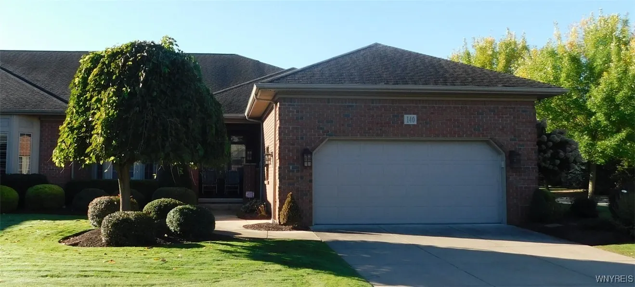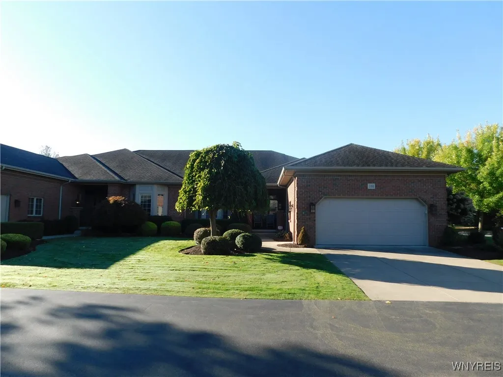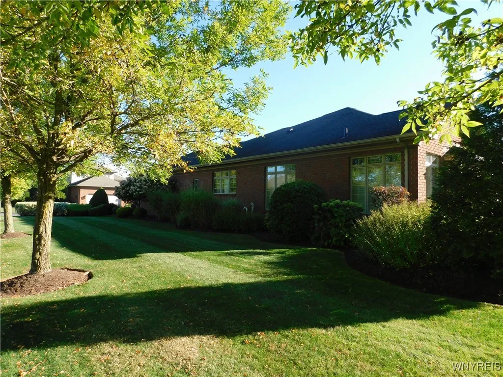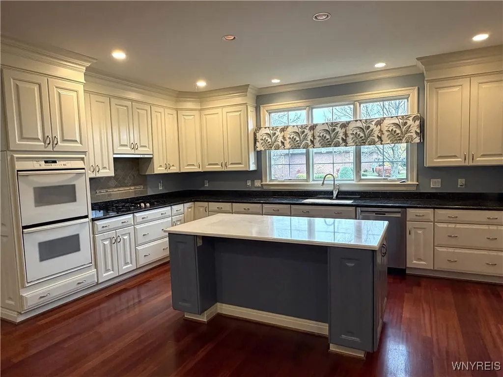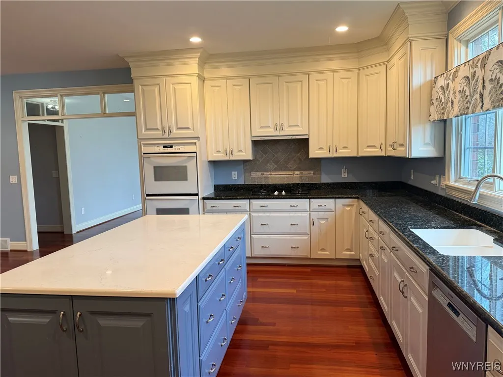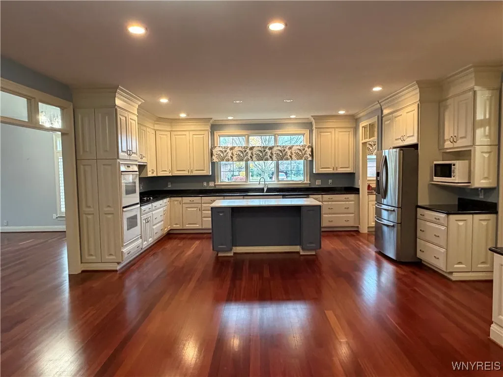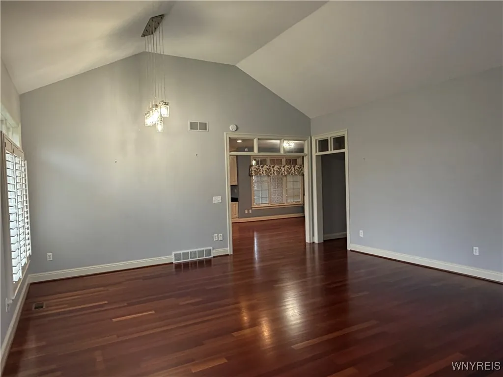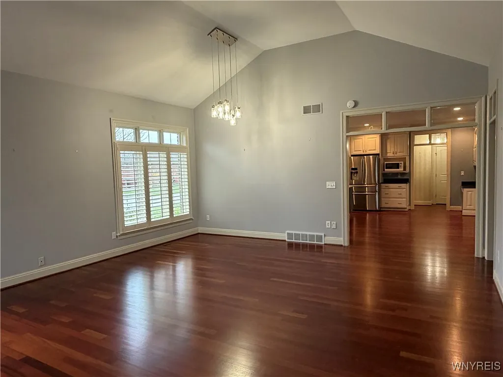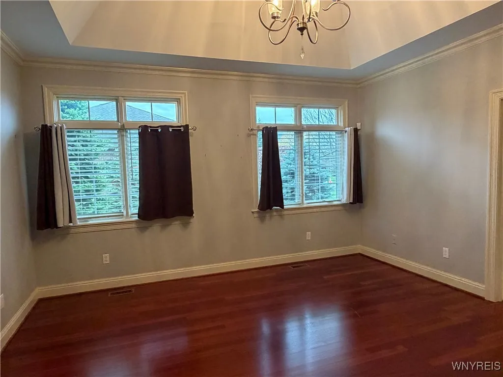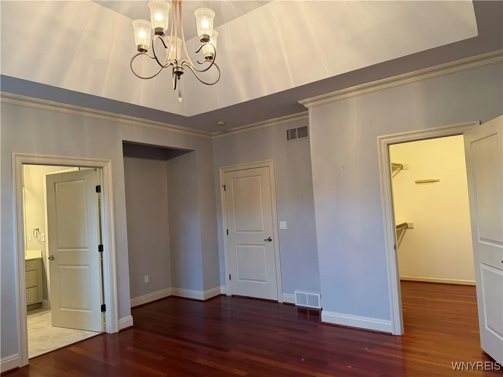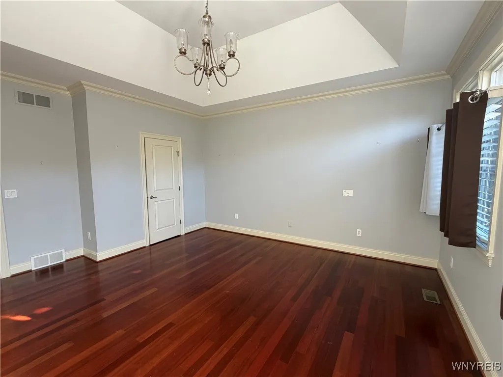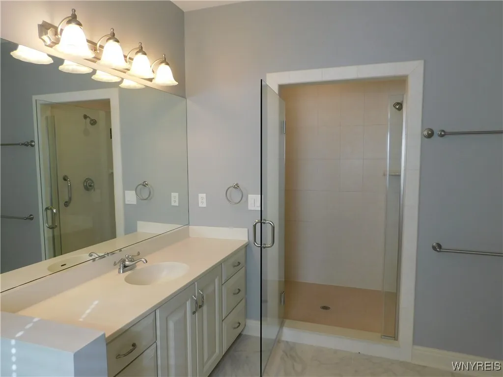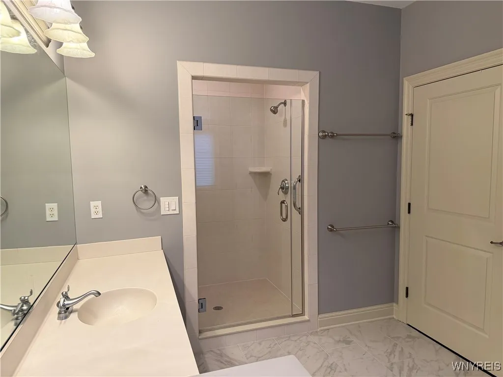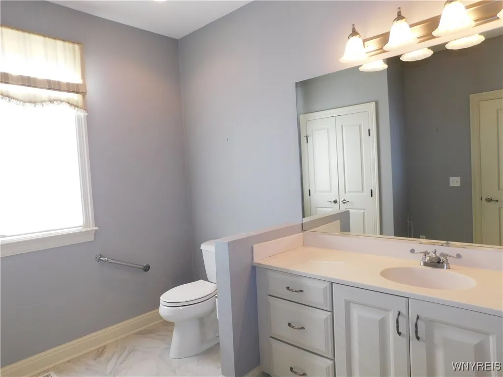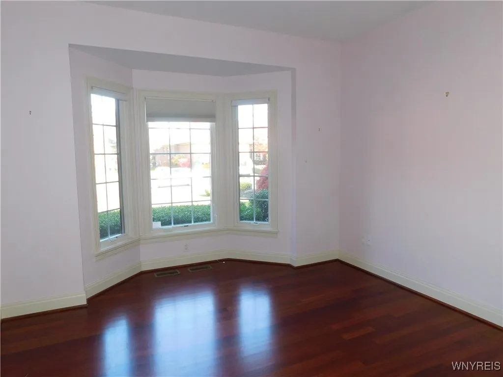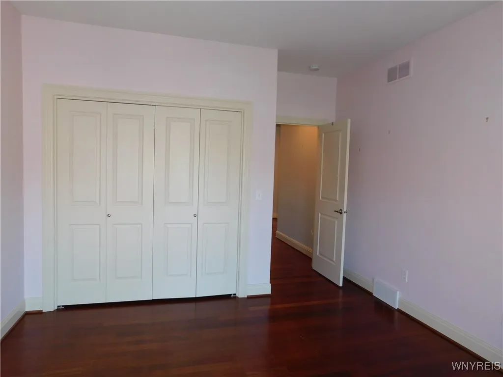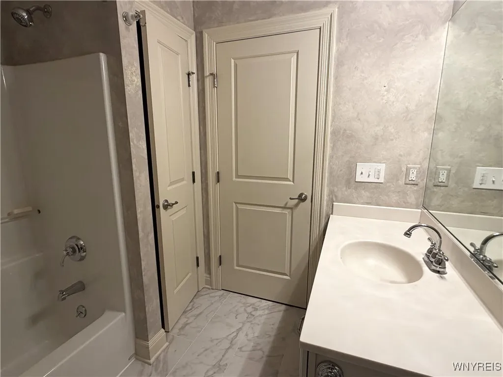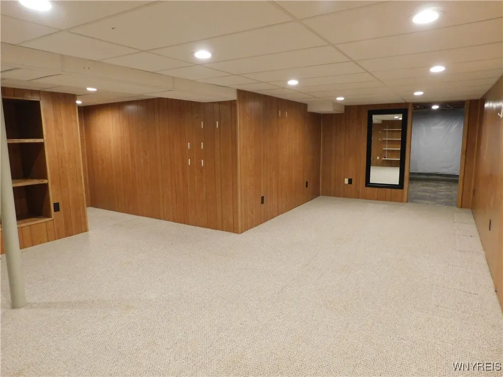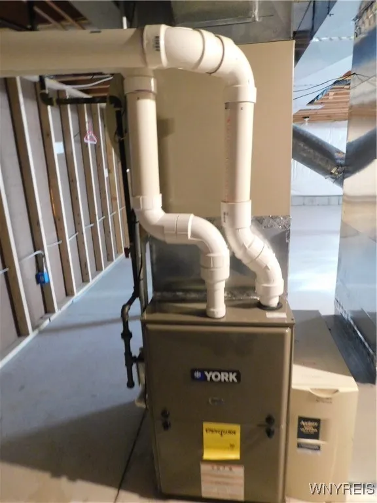Price $539,900
140 Hampton Hill Drive, Amherst, New York 14221, Amherst, New York 14221
- Bedrooms : 2
- Bathrooms : 2
- Square Footage : 2,098 Sqft
- Visits : 1 in 1 days
High demand Hampton Hills all brick patio home with open floor plan. Two bedrooms & 2.5 baths. Light & bright with neutral tones throughout. Kitchen with soft white custom cabinets, solid surface counters & breakfast bar. Includes refrigerator, dishwasher, gas cooktop & built in oven. “Other room” (15×13) is open to the kitchen & is used as additional kitchen space or office, etc area. Great room with gas fireplace & door that leads to private outdoor patio. Beautiful master suite has trayed ceiling and master bathroom with walk-in shower. Also, Pella windows and hardwood floors. Basement is part finished. High efficiency furnace & central air conditioning & glass block windows. Per HoA assessments a new roof will be installed this coming spring 2026.



