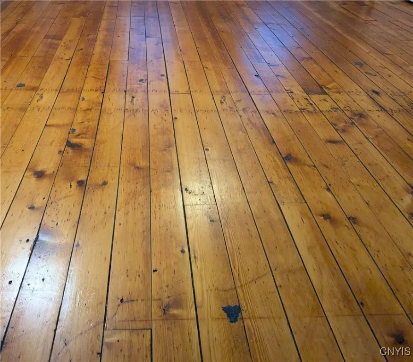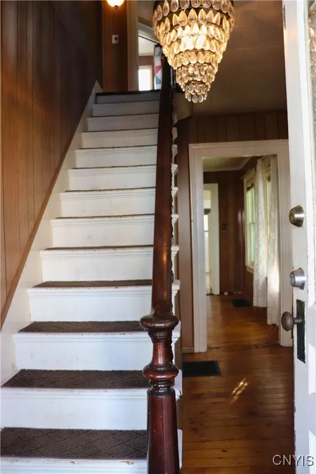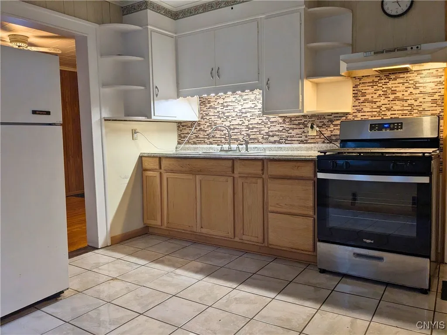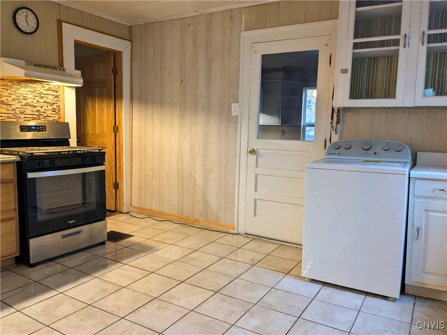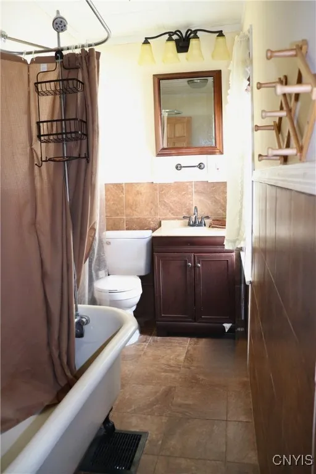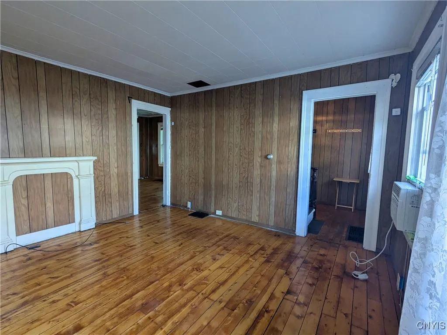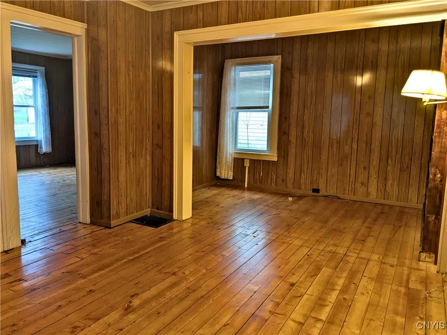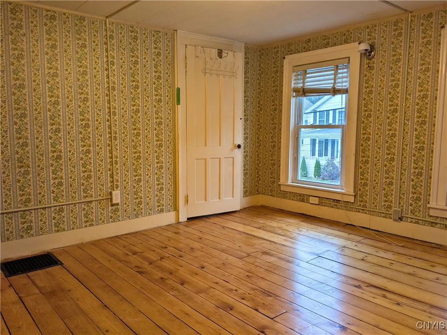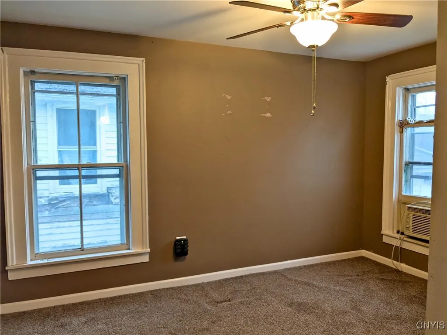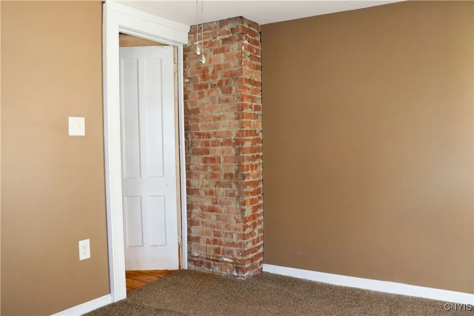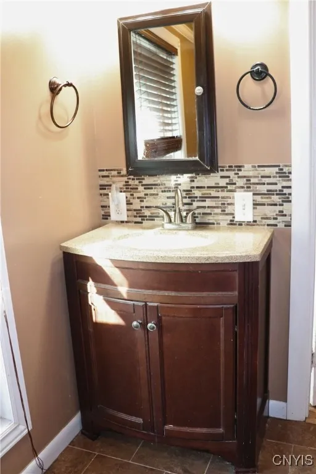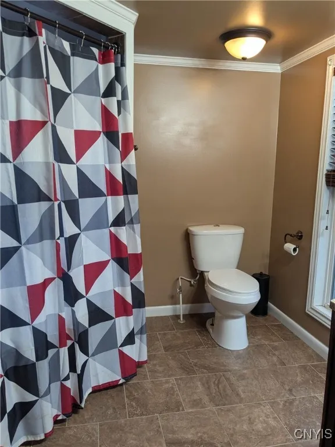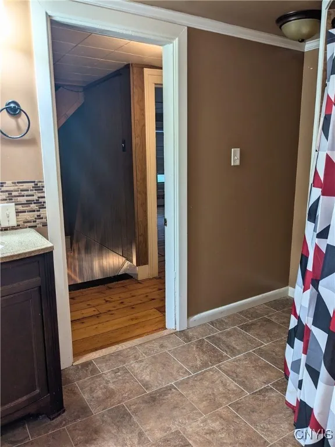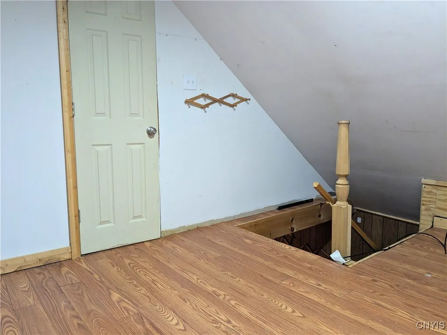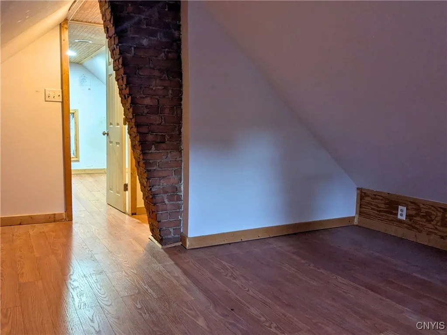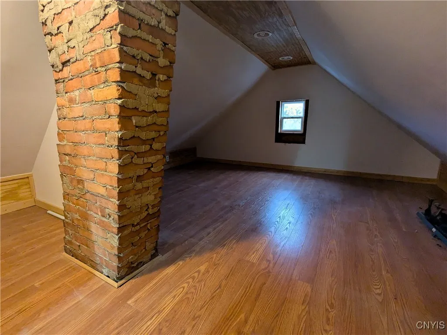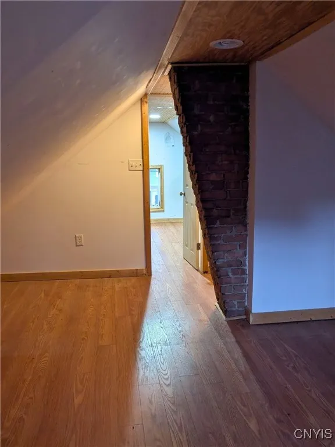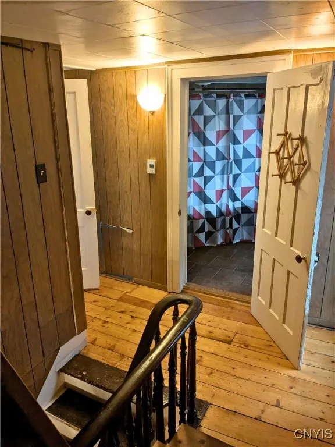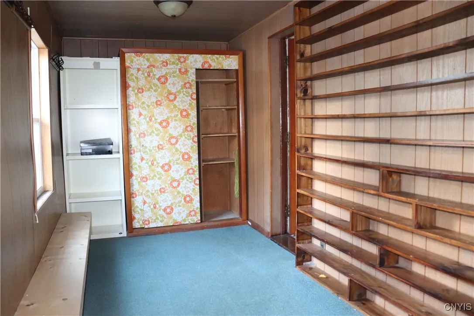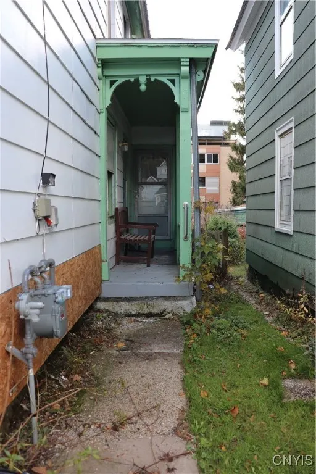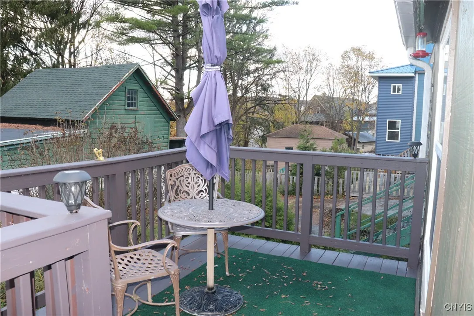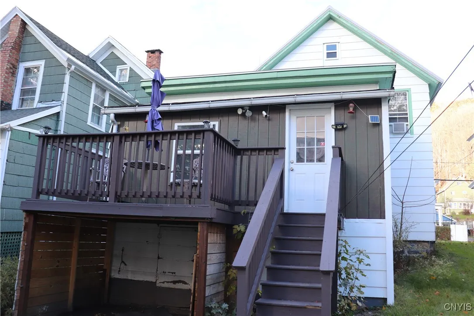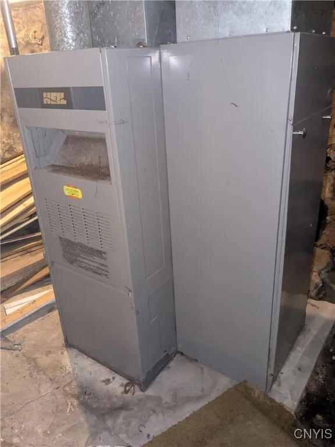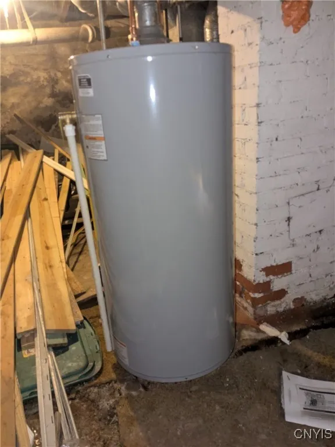Price $114,900
121 Loomis Street, Little Falls City, New York 133, Little Falls City, New York 13365
- Bedrooms : 2
- Bathrooms : 2
- Square Footage : 1,358 Sqft
- Visits : 13 in 1 days
Welcome to 121 Loomis Street in Little Falls, a home with a mix of thoughtful updates and room to make it your own. Inside, you’ll find two bedrooms and two full baths, including one with a whirlpool tub and radiant heat in the floor. The refinished southern yellow pine floors add warmth throughout, and the brand new stove brings a fresh touch to the kitchen.
The layout offers flexibility with a dining room, living room/1st floor bedroom, and a den that could easily be finished into an additional bedroom or office. Upstairs, the walk-up attic has been finished into a cozy loft space and finished room that’s ready for whatever you have in mind.
Enjoy the enclosed back porch along with open porches on the side and front of the home, offering plenty of options for relaxing or entertaining. A nice-sized deck overlooks the back yard, and has storage for outdoor items below it. The one-car detached garage includes heat and workshop space, perfect for projects year-round. With a new metal roof and new rolled roof on the back and side porches, new water heater, some replacement windows, many key updates are already done, leaving plenty of opportunity to add your personal touches. Conveniently located near highways and the hospital, this home combines comfort, character, and accessibility.





