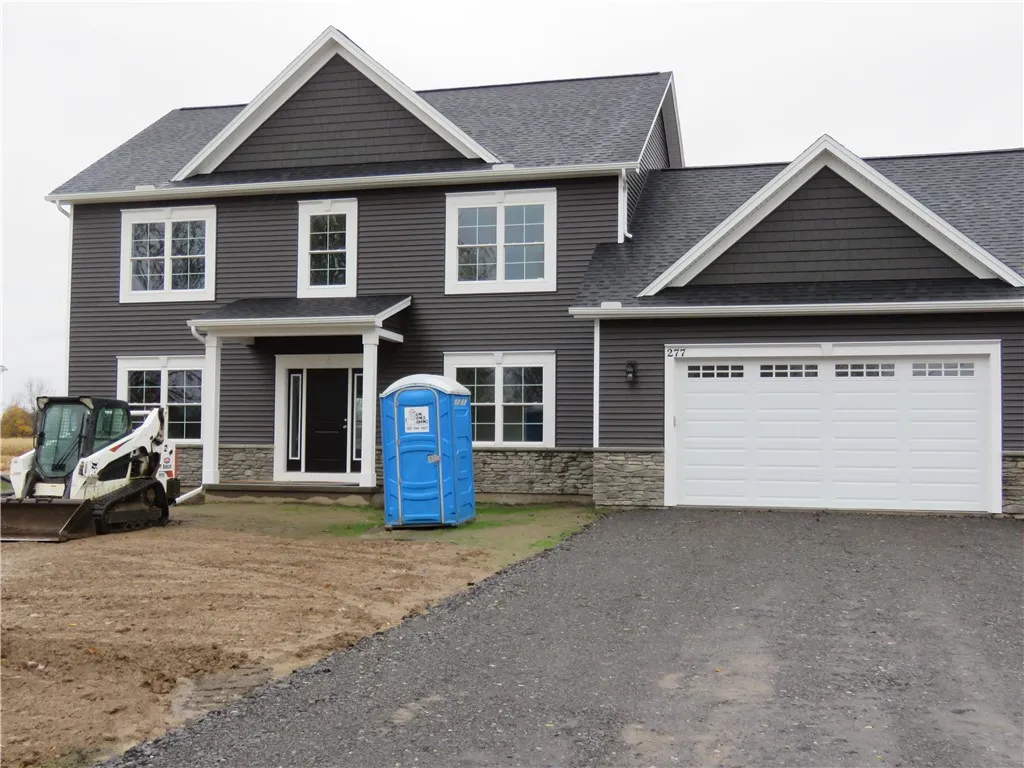Price $549,900
277 Collamer Road, Parma, New York 14468, Parma, New York 14468
- Bedrooms : 4
- Bathrooms : 2
- Square Footage : 2,535 Sqft
- Visits : 13 in 1 days
Another amazing home built by Reger Construction, who are known to go the extra mile on every home they build with attention to detail throughout. This Spec/Model is in completion stage with completion in about 30 days. Parma taxes and Hilton Schools are a big bonus. The price includes lots of high end amenities so you know your budget when you view. The exterior offers shake and stone on the front , 20′ binder driveway done by Christ Paving, along with a seeded lawn. Enjoy the spacious garage with a 15′ x 13′ extension off the back making it like a 3 car, all drywalled, garage door opener with an outside key pad. Large foyer entry opens to a massive open concept with a great room accented with a fireplace and stone surround, dining area includes a slider to the back yard and an amazing kitchen with large center island and all quartz counter tops along with soft close doors and drawers. First floor laundry room with a utility sink and cabinet, den or 5th bedroom is 13′ x 14′ with a closet, perfect for guests or home office. Nice size powder room off the back. The entire first floor is enhance with 9′ ceilings and LVT throughout. Upper level offers 4 bedrooms, main suite with a main suite bath, double sinks and quartz counters. Basement is a 12 course all dry locked before insulation with an egress window. High efficiency Heil furnace, humidifier on furnace, central air, and high efficiency hot water tank. Taxes to be determined. We do our Best to make your build Stress Free and enjoyable from the beginning to the end.



