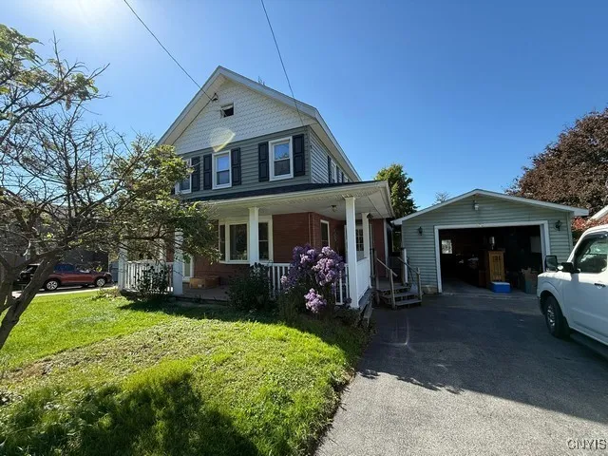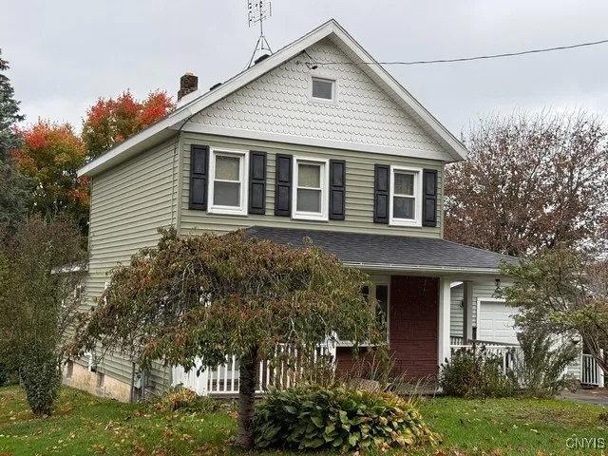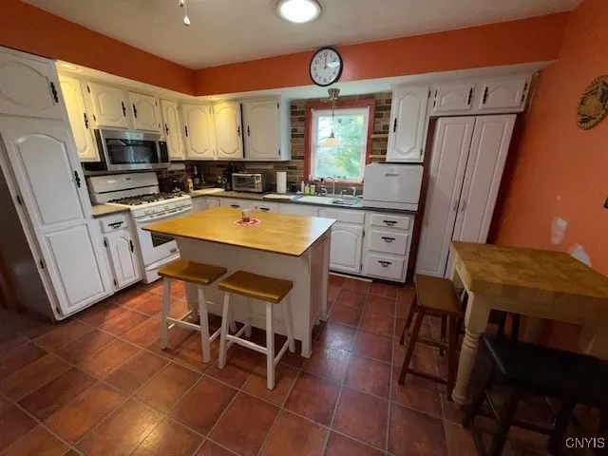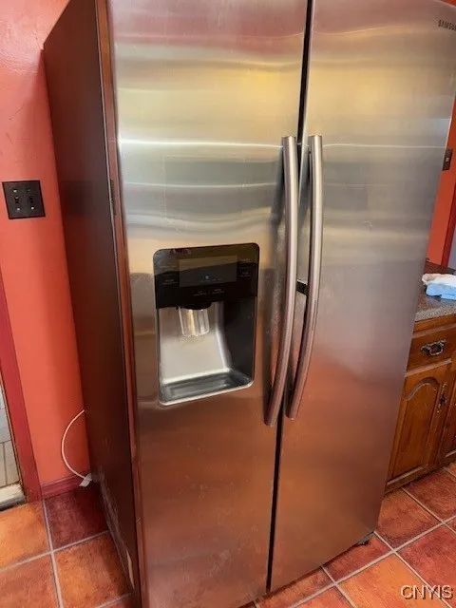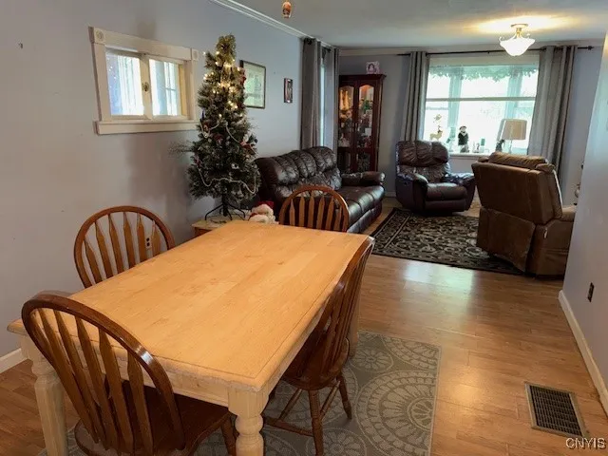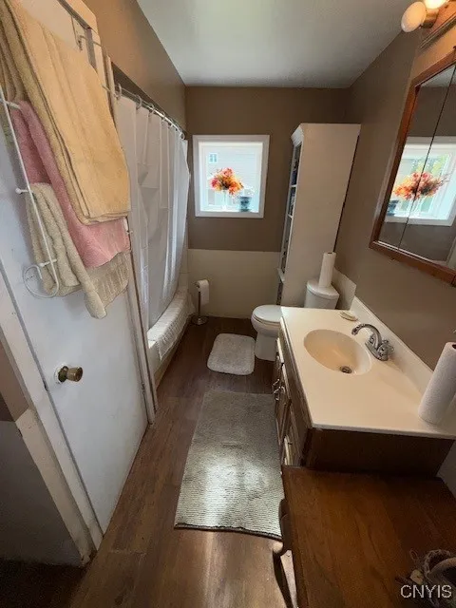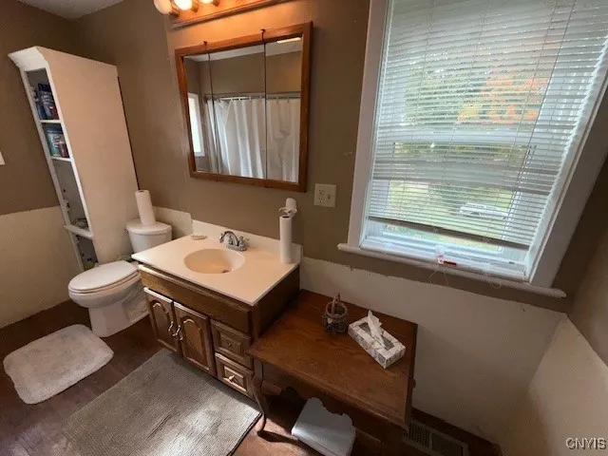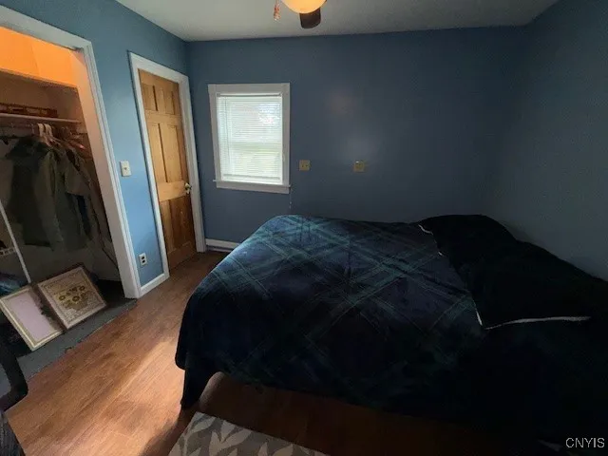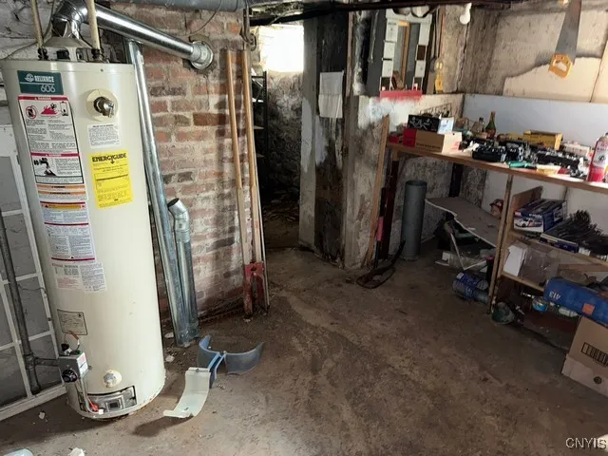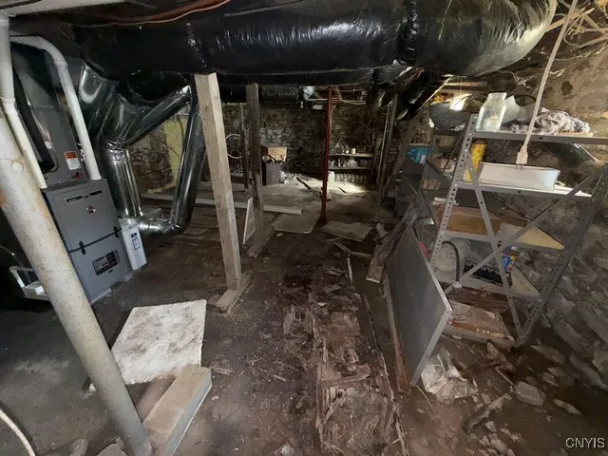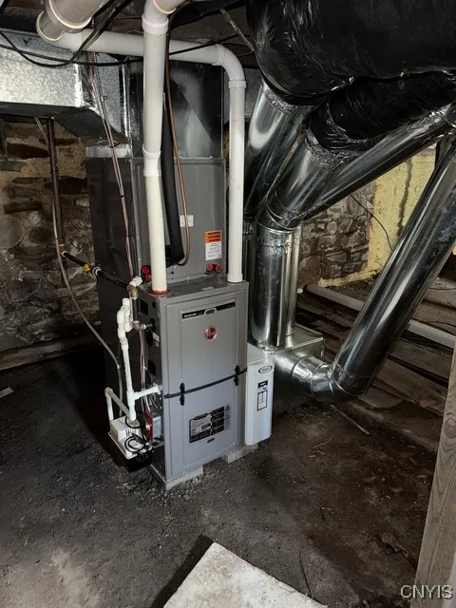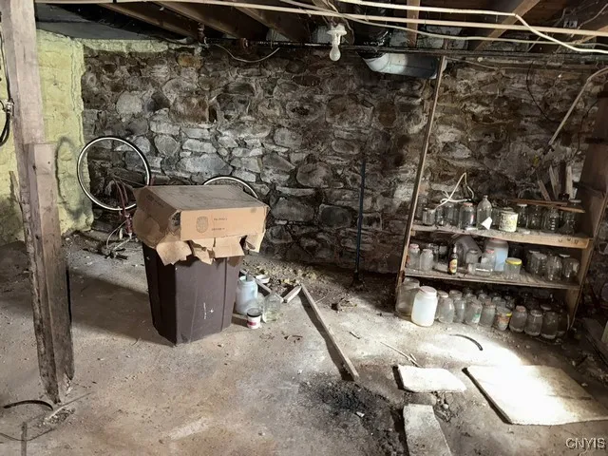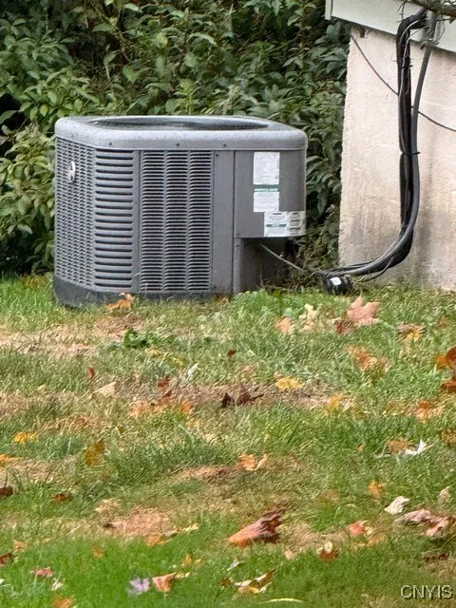Price $146,000
212 Hillside Avenue, Oswego, New York 13126, Oswego, New York 13126
- Bedrooms : 4
- Bathrooms : 1
- Square Footage : 1,430 Sqft
- Visits : 4 in 2 days
Real Estate Auction on Nov. 13, 2025 @ 10 AM! No Minimum Bid. List price reflects assessed value! Bidding Starts at $1! Delayed Showing. Showings on 11/9 & 1 hour prior to the Auction only. This is a Live Onsite Unreserved Real Estate & Contents Auction! Real Estate Features:1,430 Sq. Ft., 4 Bedroom, 2 Story home w/1 Full Bath & Att 1 car Garage on 100′ x 675′ (1.55 Ac.) +/- Lot! Front Porch w/2 entry doors. Vestibule w/Pine tongue & Groove walls & ceramic tiled flr. 2nd Apave™ Glass Fiberglass door opens to Eat-in Kitchen w/Center work island, 5 burner Nat. Gas oven Range, SS Samsung™ Refrigerator/Freezer, lighted ceiling fan, Pantry cupboard & Ceramic tiled flr. Full Bath w/Oak Vanity cabinet w/sculpted marble sink, 2 windows, Mirrored medicine Cabinet w/Vanity lights, Fiberglass Tub/Shower, Toilet, Linen closet & laminate flr. Laundry Rm w/Speed Queen™ Washer & Kenmore™ Dryer, wainscoted walls & Pine Tongue & Groove ceiling w/light. 30” Archway to Dining area & Living Rm. Dining area w/lighted Ceiling fan. Living Rm w/ceiling light, Vinyl bowed window w/dbl. side dbl. hung windows, Built-in Display shelves & Front entry door. Bdrm w/4’w Closet. Oak Stairway to 2nd flr hall landing. SW Bdrm w/closet. NW Bdrm w/closet. NE Bdrm w/4’w closet w/sliding door. Pull-Down Stairs to Attic. Full Bsmnt w/Stone Foundation, Concrete flr, Rheem™ Nat. Gas Forced Air Furnace w/Central Air, 100 AMP elec. CB & 30 Gal. Nat. Gas Water Heater. Att. Garage w/Rear Door, 10’w x8’h insulated electric overhead door & 70 AMP electric CB subpanel.



