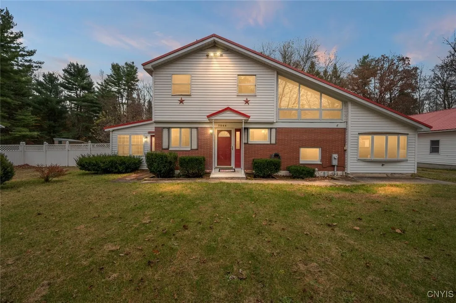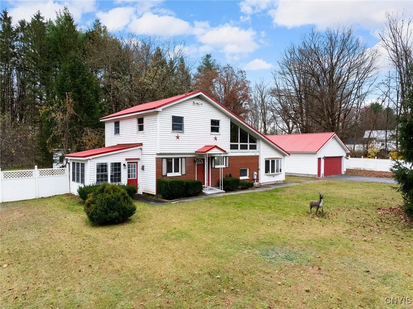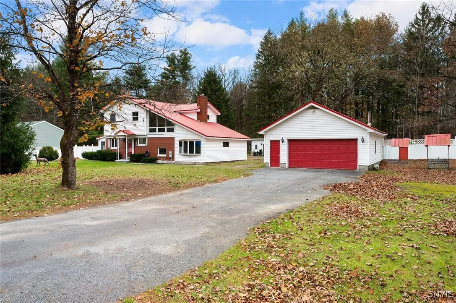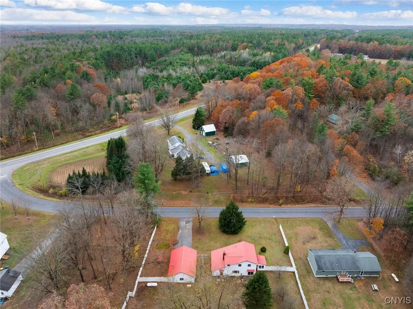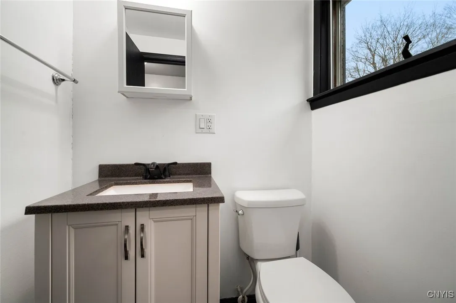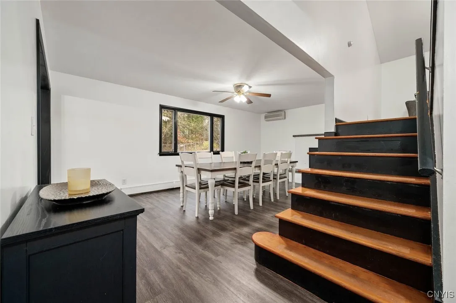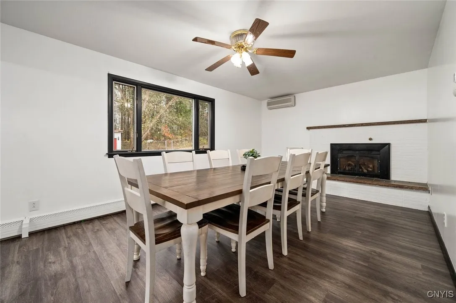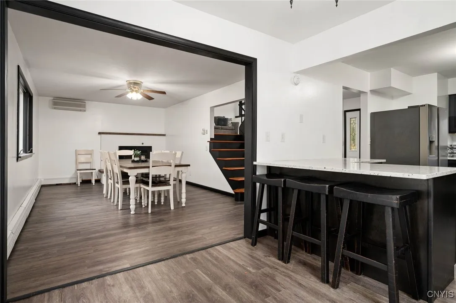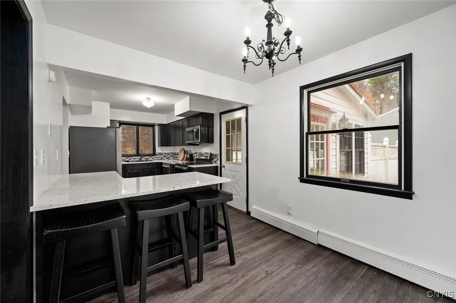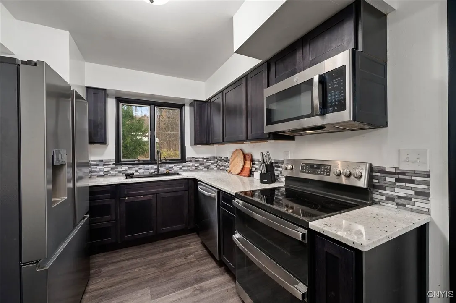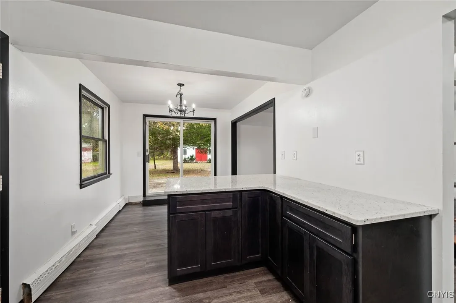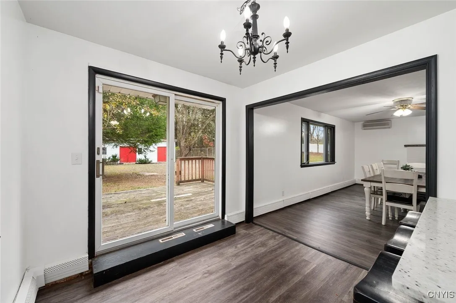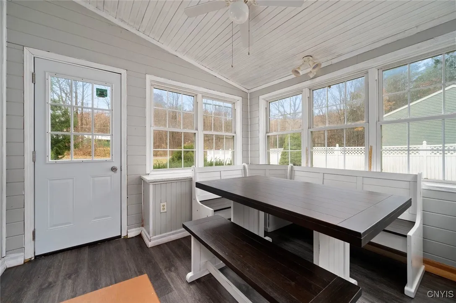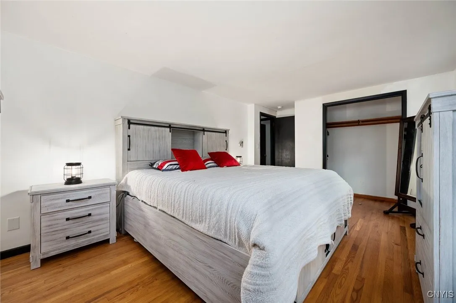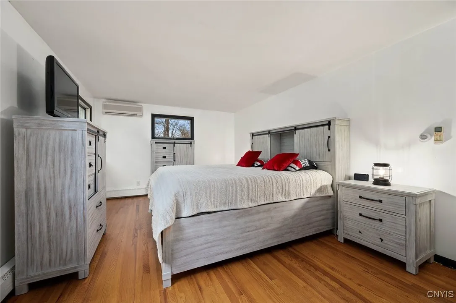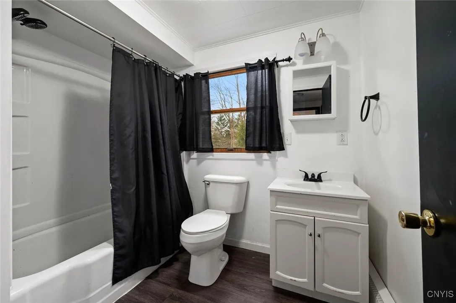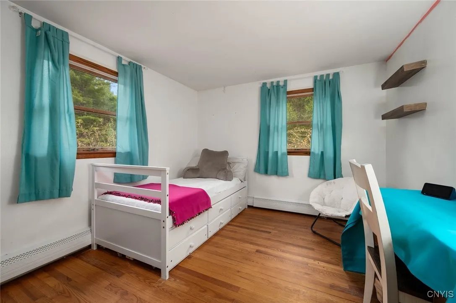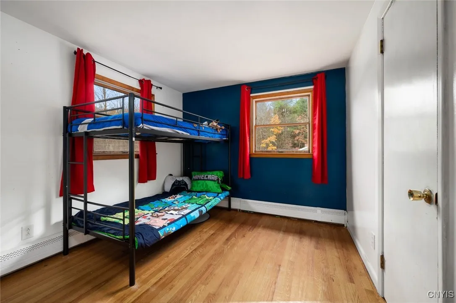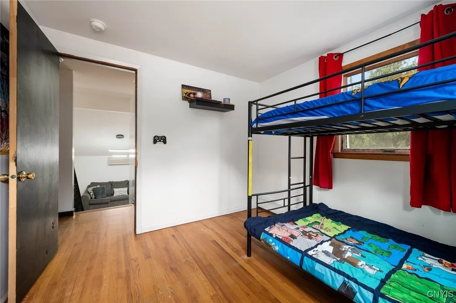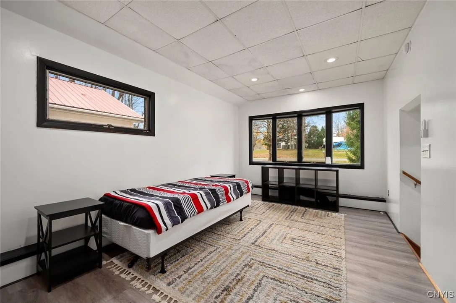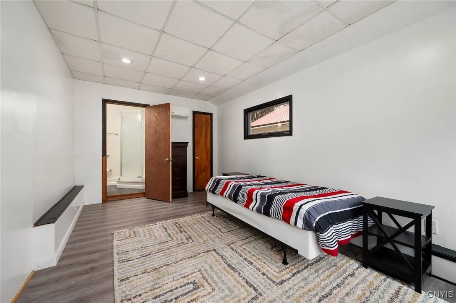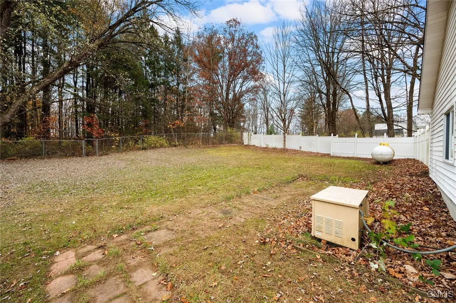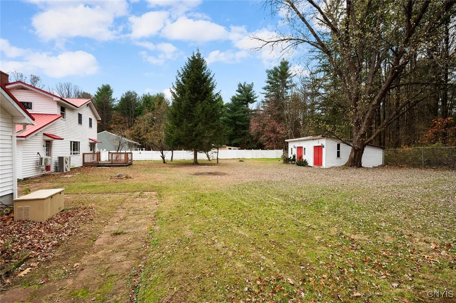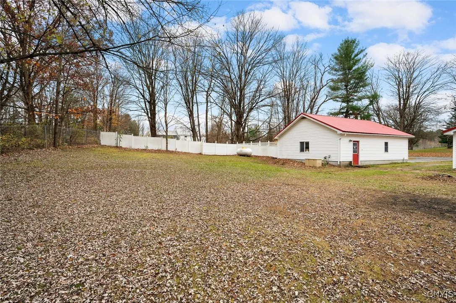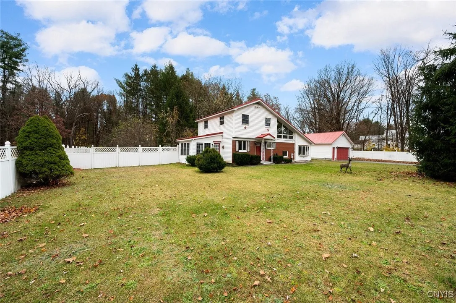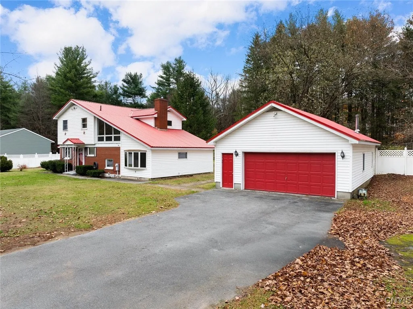Price $269,900
7544 Lauther Road, Rome, New York 13308, Rome, New York 13308
- Bedrooms : 4
- Bathrooms : 2
- Square Footage : 1,700 Sqft
- Visits : 7 in 2 days
**VERSATILE & SPACIOUS 4 BED, 2.5 BATH contemporary** Situated on nearly an acre, this home features a NEW KITCHEN with espresso-finished Kraftmaid™ cabinetry, granite countertops, updated appliances & a convenient counter bar. From the kitchen, an inviting 3-season room with updated vinyl windows provides an ideal spot for dining & relaxing during the warmer months. If even more dining space is needed, not to worry… a generously sized room off the kitchen provides space large enough to host the entire king’s court. And the cozy gas fireplace makes it an even more enjoyable space. The space would also make a fabulous living room. A half bath for guests rounds out the main level.
Heading up, you will find a comfy lounging area for TV time, and the bedrooms are tucked away on their own private floor with a full bathroom. The “lower level” is actually at ground level and features a spacious & well-lit laundry area and a fun surprise. Another bedroom with a full bath… perfect as a guest or teen suite! Exterior access could easily be added to that side of the house to serve as a private entry.
The whole house generator, NEW water tank (2023) & long lasting metal roof all offer peace of mind.
The real star of the show is outside with an OVERSIZED (816sf), garage, featuring a spacious WORKSHOP, pull down attic stairs, and a wood-fueled heat source. It’s the perfect place to work & tinker year-round! The mostly fenced backyard features apple & pear trees and another outbuilding for storage, chickens, garden tools, etc. A rear gate provides access the the wooded area behind.
Ideally situated with immediate access to Routes 49 & 46, near Walmart, Runnings, convenience stores, restaurants, etc., yet tucked away on a quiet country road. And the LOWWW TAXES are the icing on the cake!



