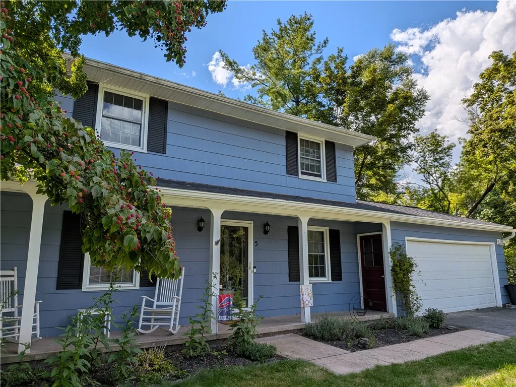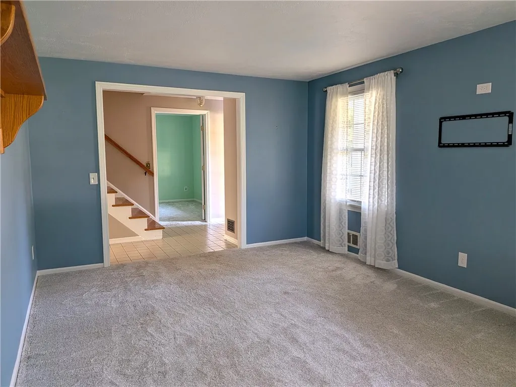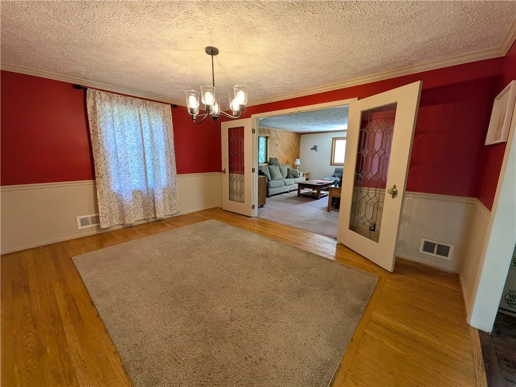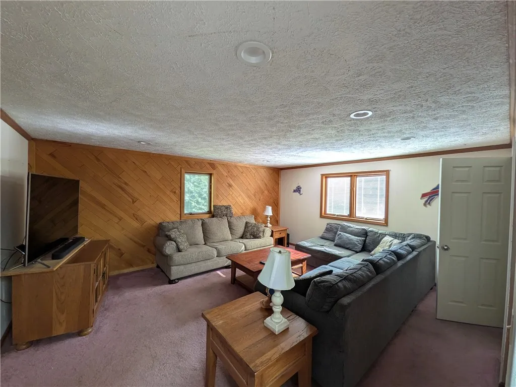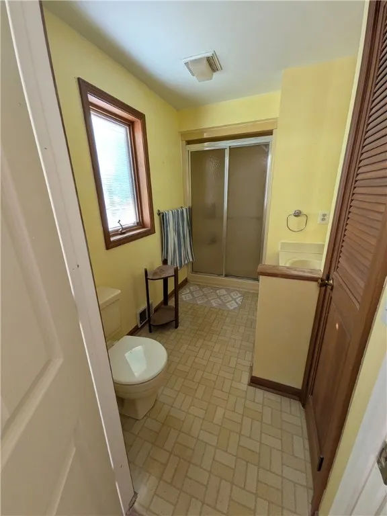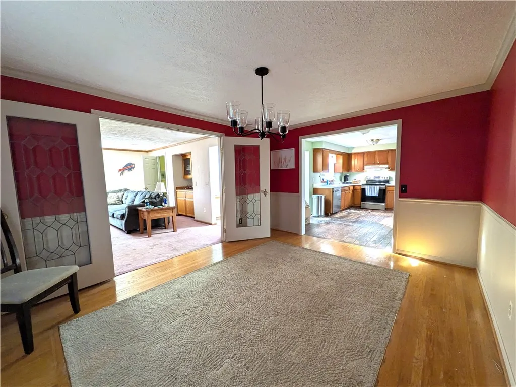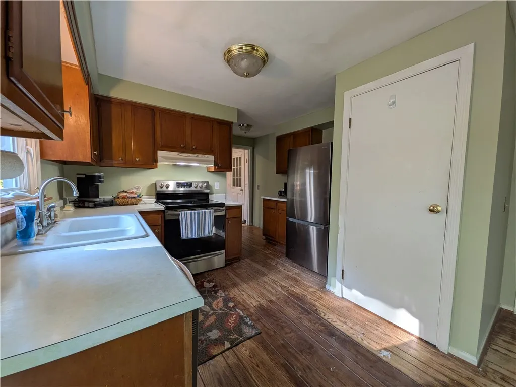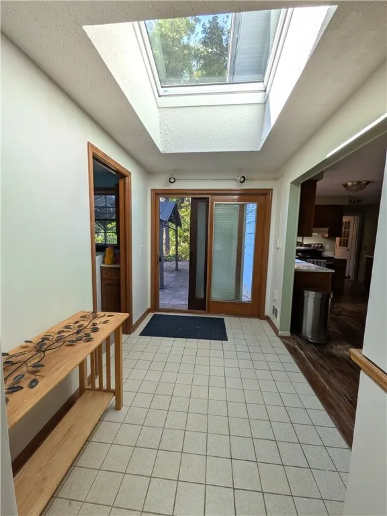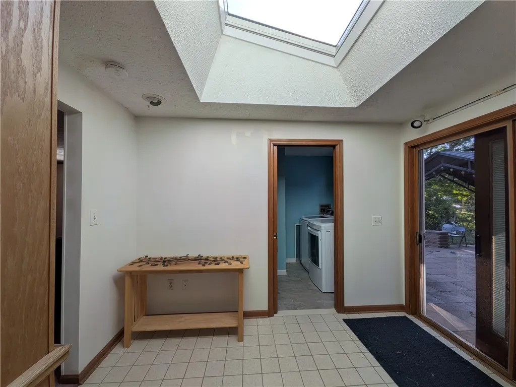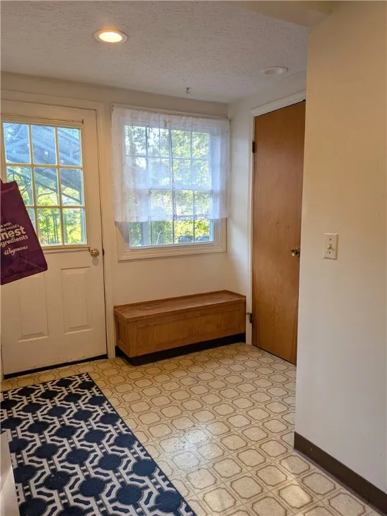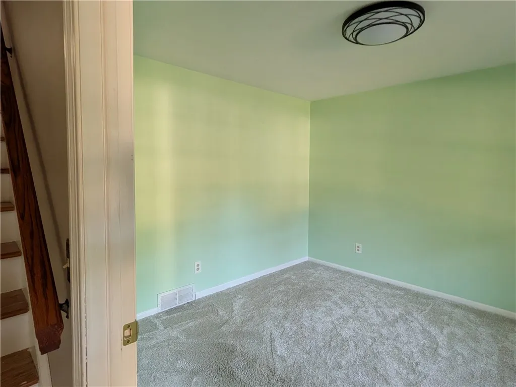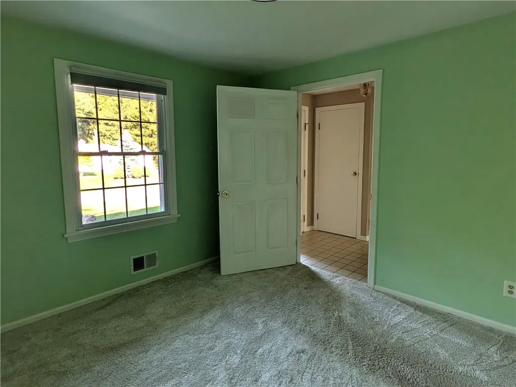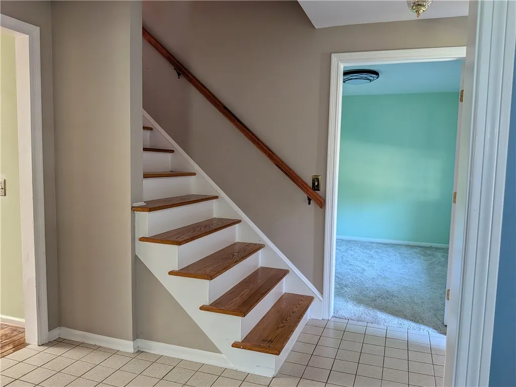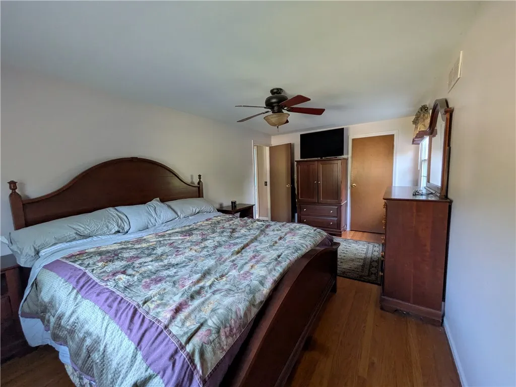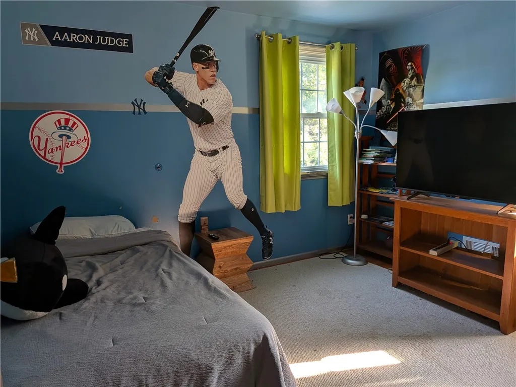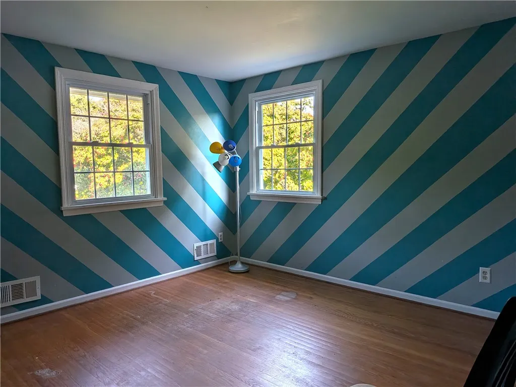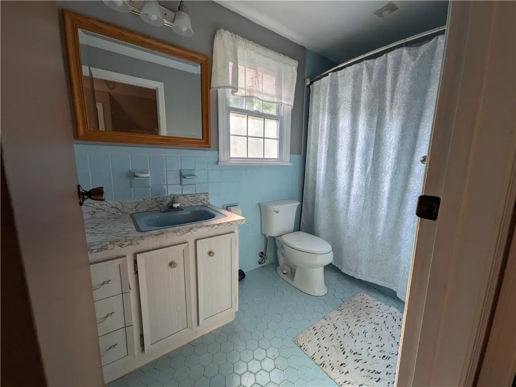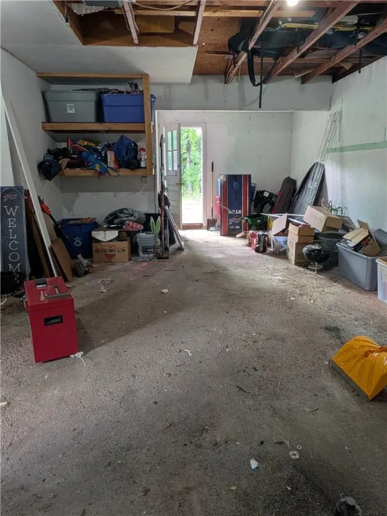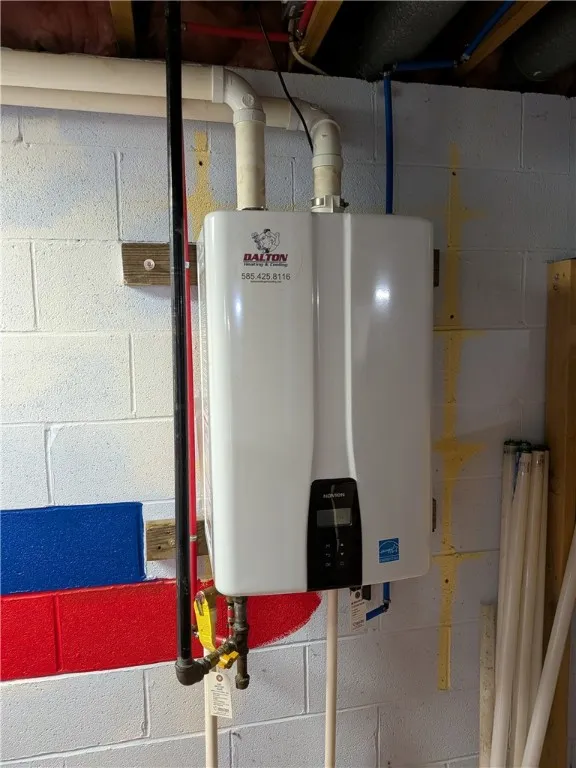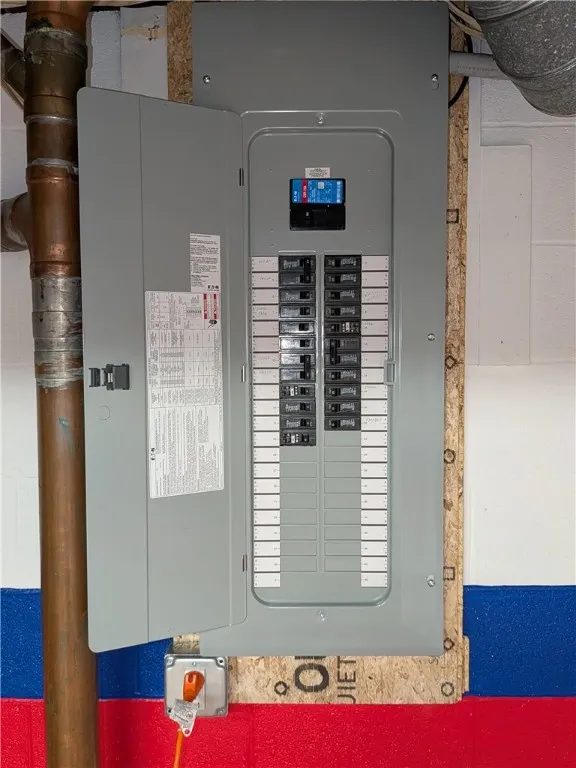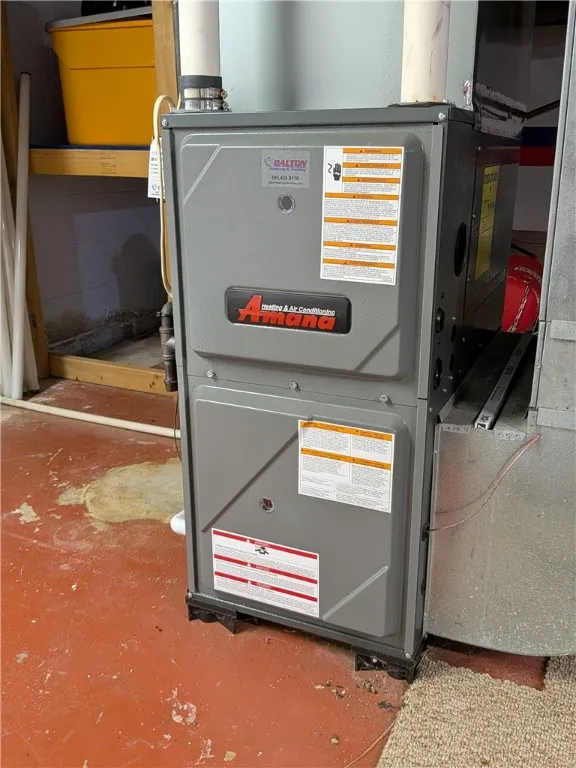Price $330,000
5 Kings Lacey Way, Perinton, New York 14450, Perinton, New York 14450
- Bedrooms : 4
- Bathrooms : 2
- Square Footage : 2,138 Sqft
- Visits : 2 in 1 days
Welcome to this Spacious and Versatile home in the Fairport School District! *** Before you step inside, picture yourself enjoying summer evenings on the charming Front Porch. * Through the front door, a Large eat-in Kitchen with New Appliances greets you, while the Formal Living and Dining Rooms sit to the left—perfect for hosting gatherings. * Leaded French Doors connect the Dining Room to the Family Room, which conveniently has an adjacent full bath. * Add one door here, and this space could easily transform into a Private Suite or In-Law setup. * To the right of the entry, a flexible room—originally designed as an office—is currently used as a Bedroom and works beautifully. * The first floor also offers a Half Bath, Laundry, and a Mudroom, with an entry from the garage and that flows out to the Patio and above-ground Pool. *** Upstairs, you’ll find 3 spacious Bedrooms and another full Bath. *** You’ll love the updates: a newer Roof, Furnace, Efficient Tankless Water Heater, 200A Breaker box, and there’s an extra-deep Garage for storage. The home also features Fairport Electric and Greenlight Internet. * Hardwoods in all but the family room (Some are hidden under carpets). * And it sits on a hill—so no sump pump is needed! *** This home is ready with possibilities to fit your lifestyle. *** Delayed Negotiations Thursday, September 18 at 2pm.



