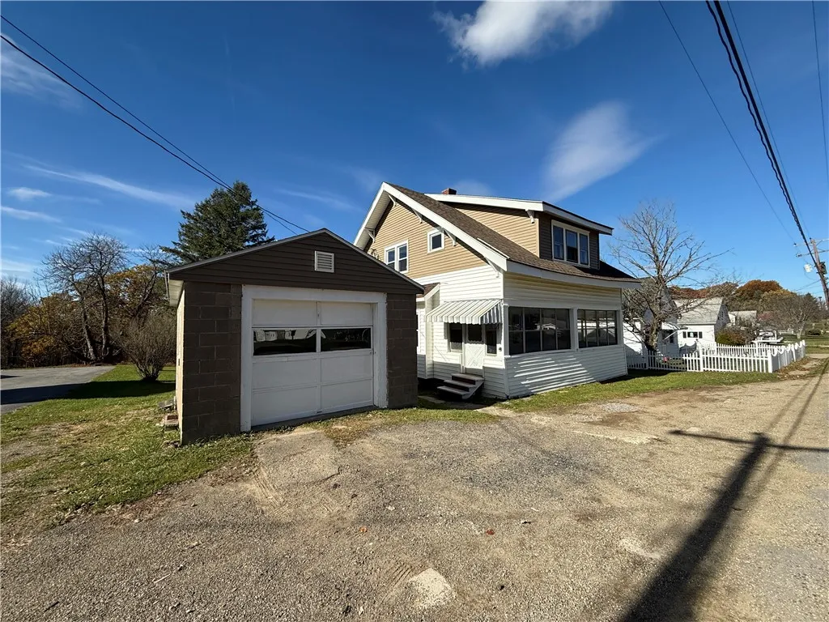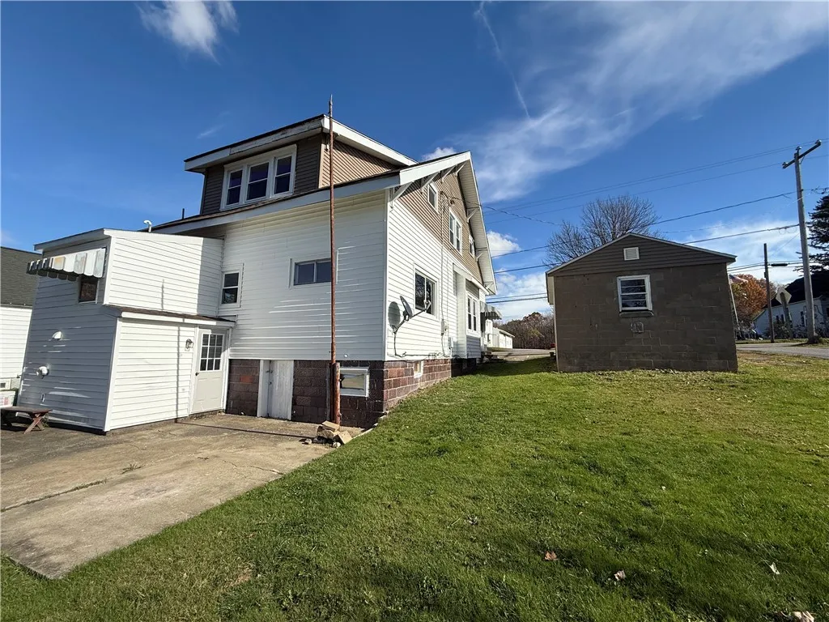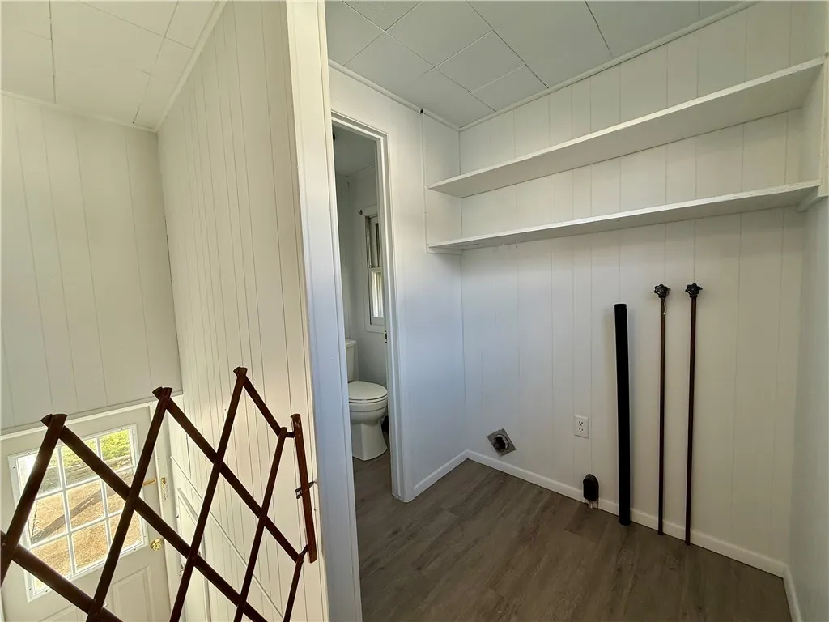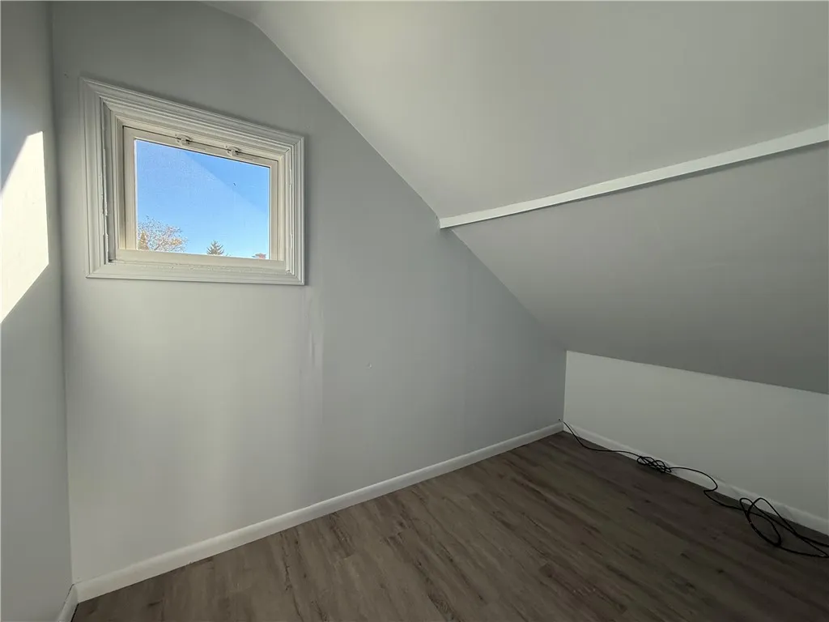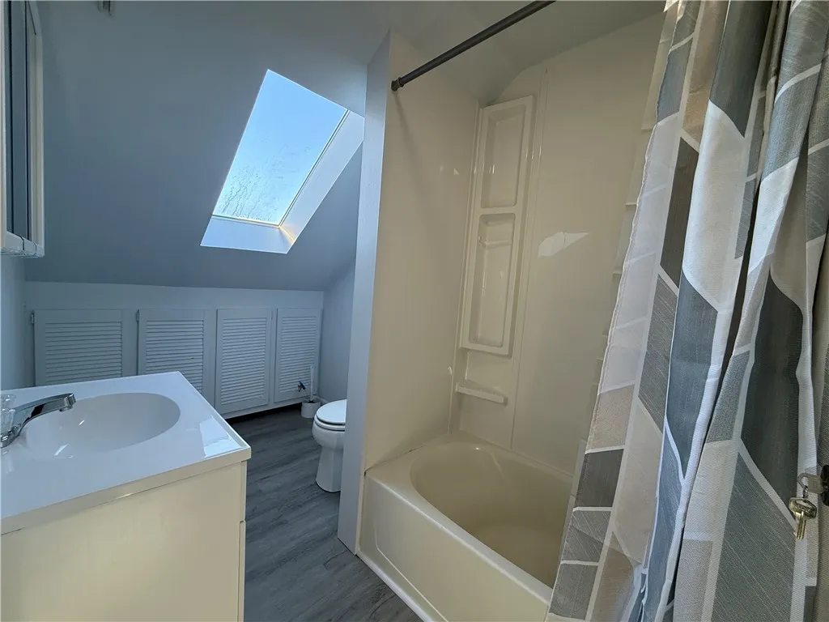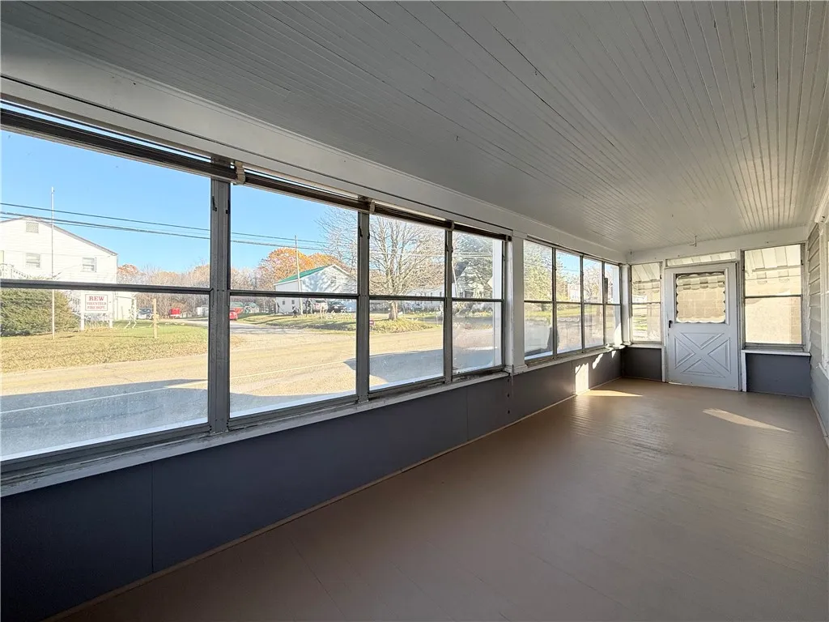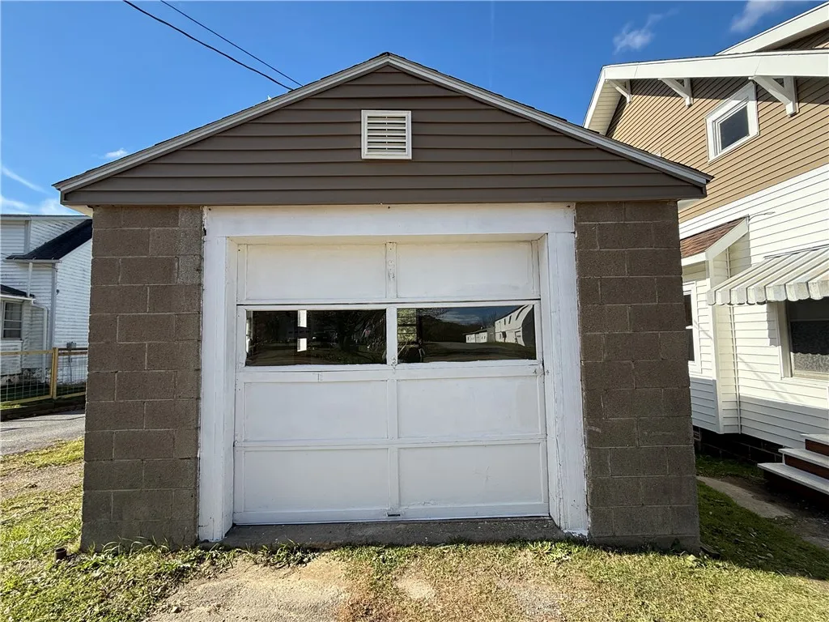Price $114,900
1116 Summit Road, Foster Town, Pennsylvania 16744, Foster Town, Pennsylvania 16744
- Bedrooms : 3
- Bathrooms : 1
- Square Footage : 1,442 Sqft
- Visits : 2 in 5 days
Welcome to this two-story home, a perfect blend of comfort and functionality. Located on a spacious lot, this property features a detached garage that accommodates one vehicle, along with a large, inviting yard that is ideal for outdoor entertaining. As you enter through the charming enclosed porch, you’ll immediately feel the warmth and brightness of the first floor. The expansive living room offers ample space for relaxation, complete with large windows that fill the room with natural light. Adjacent to the living room, the dining room provides an inviting atmosphere for shared meals and treasured memories. The well-appointed kitchen is a culinary enthusiast’s dream, boasting abundant countertop space and cabinetry designed to meet all your cooking and storage needs. Convenience is key on this level, with a dedicated laundry area and a well-placed half bath making everyday tasks a breeze. As you ascend to the second floor, you’ll discover three generously sized bedrooms, each featuring large closets that provide ample storage for your belongings. A full bathroom on this level ensures that all your needs are comfortably met. The walk-out basement adds to the home’s appeal, serving as a functional space for utilities, including a newer forced air heating system, while also offering easy access to the outdoor area. Don’t miss the opportunity to explore this delightful residence—schedule your appointment to see it today and discover all the wonderful possibilities it has to offer!




