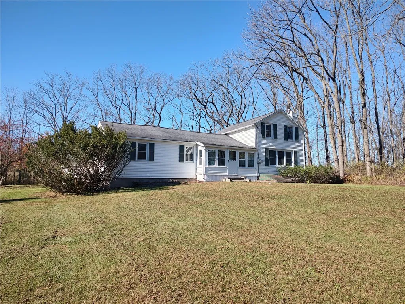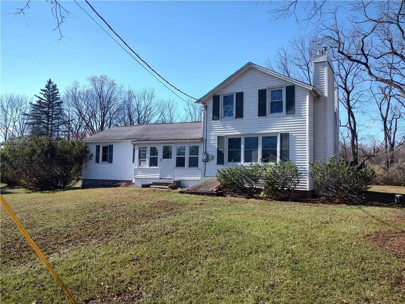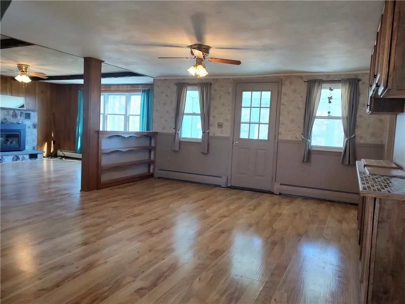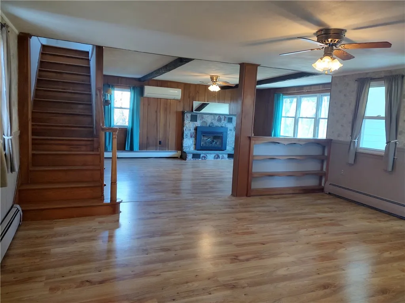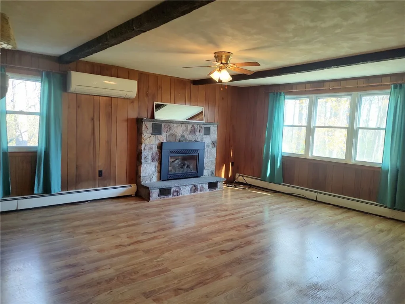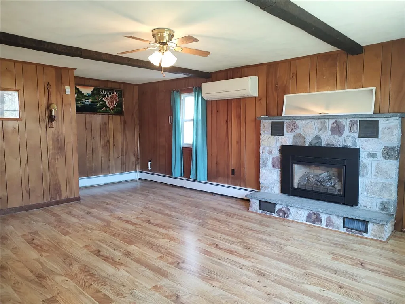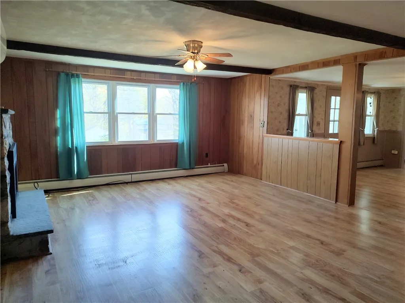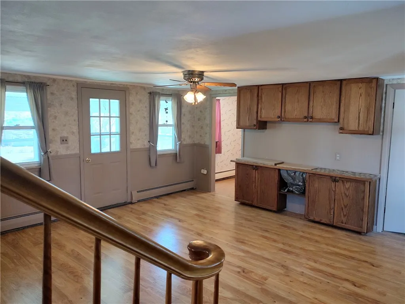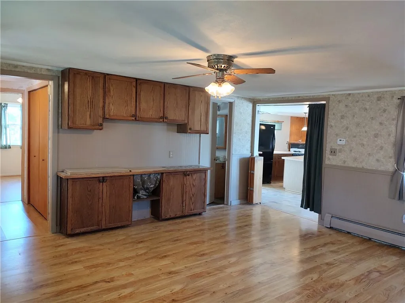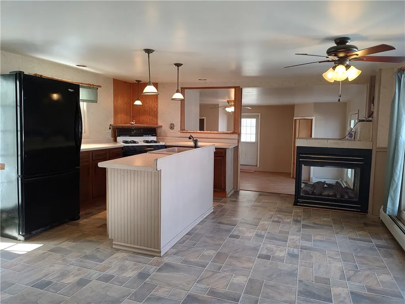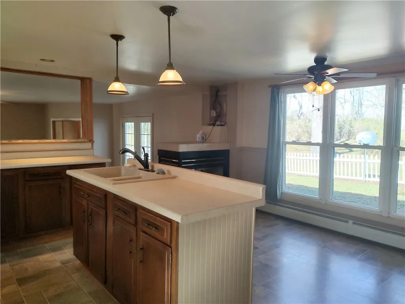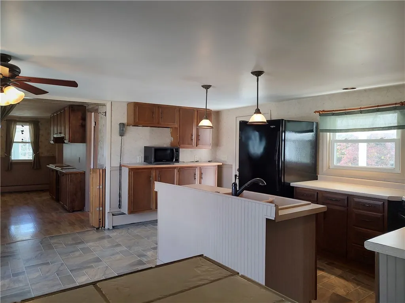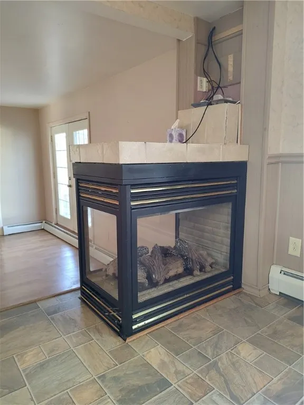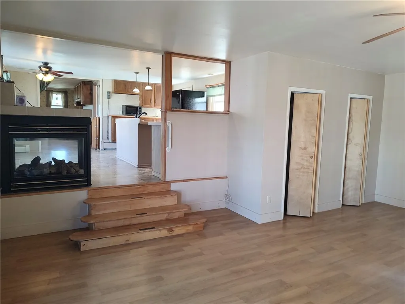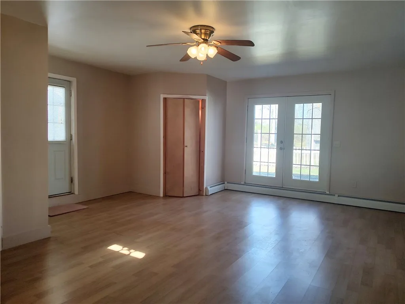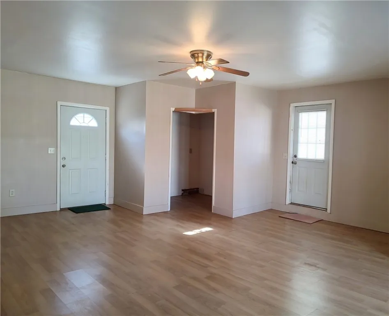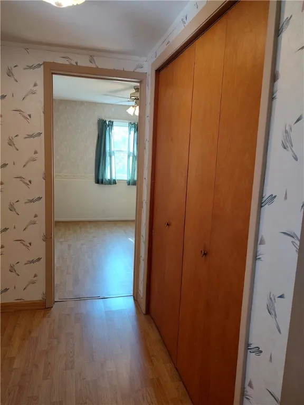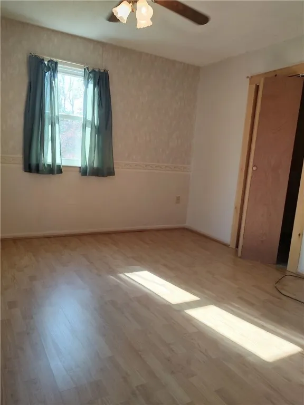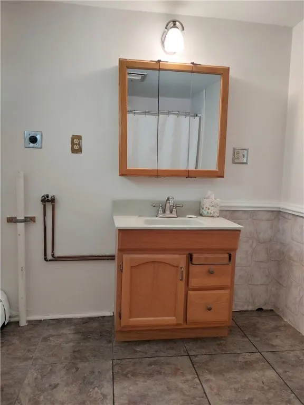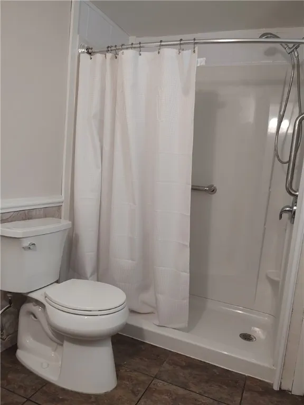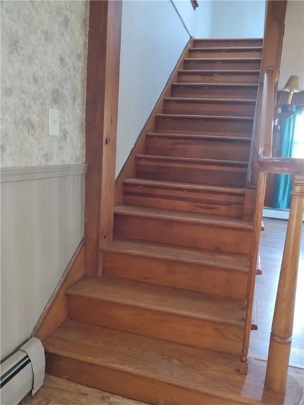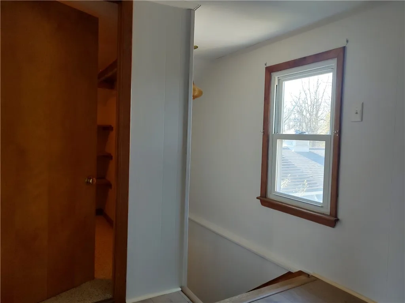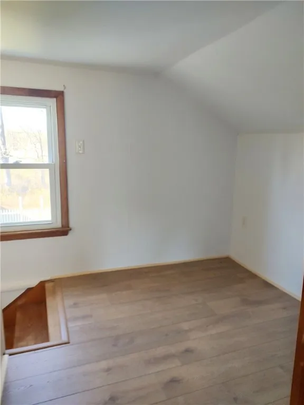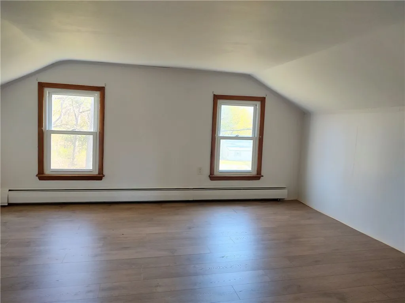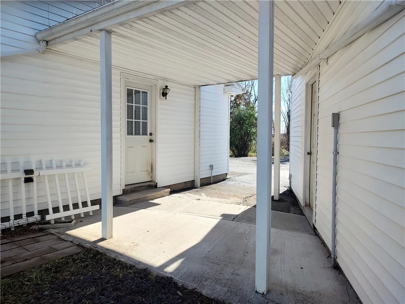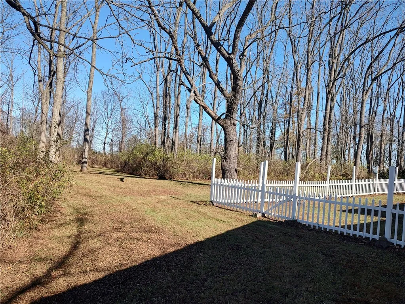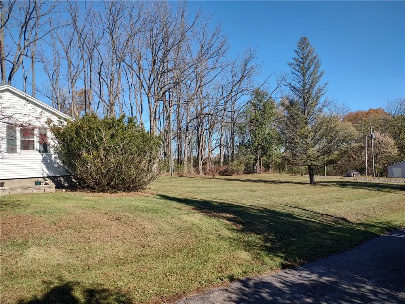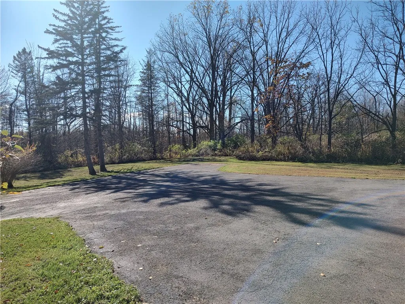Price $229,900
541 Tyre Road, Galen, New York 14433, Galen, New York 14433
- Bedrooms : 2
- Bathrooms : 1
- Square Footage : 1,398 Sqft
- Visits : 6 in 5 days
~ Sitting Proudly at the Top of the Hill Is This 2 Possible 3 Bdrm. 1.5 Story Home, Per Estate 1861 Sq. Ft. with 5.5 Acres. Feel the Comfort as Walking in Greeted with a Sprawling Open Floor Plan from Front to Back, Eat In Center Kitchen w Island and Gas Fireplace Adjoining Both Formal Dining and Step Down to the Inviting Great Rm. Large Picture Windows and Atrium Door for Views of the Tree Lined Private Back Yard, Front Living Rm. with Second Gas Fireplace Ready for the Chilly Nights and Relaxing, First Floor Master with Two Closets, First Floor Full Bath and Laundry for Convenience, Second Story w Landing at Top of Stairs, Generous Sized Bdrm. and Walk in Closet . Updates to Also Include Vinyl Windows, Newer Flooring, 200 Amp. Service, Split w Heat and Cool, 2 Gas Fireplaces , Bonuses of Enclosed Front Porch, Covered Breezeway to Oversized Two Car Garage, Partially Fenced, Large Meticulously Manicured Yard w Mature Trees Secluded w Acreage. Following to Believed to Be – Boiler 5 Yrs, Oil Tank 5 Yrs, Septic 6-7 Yrs , Truley Loved – You Will Not Be Disappointed with What This Home Has to Offer !




