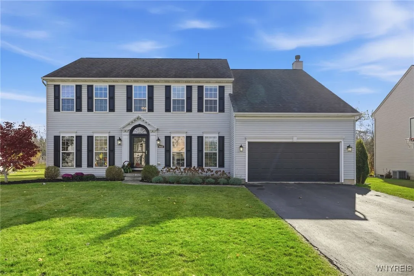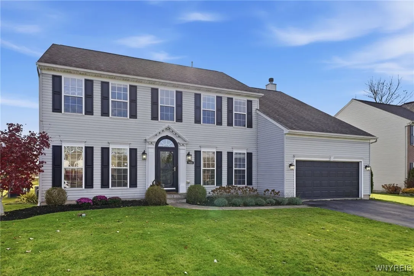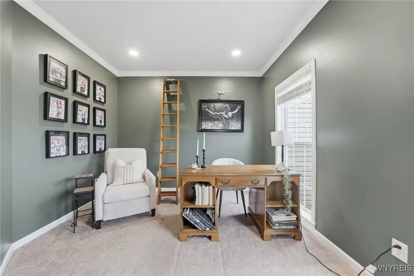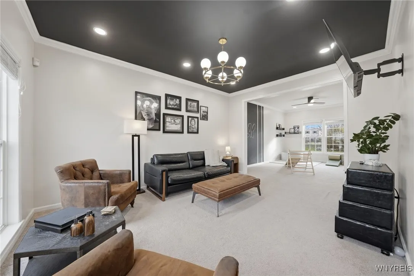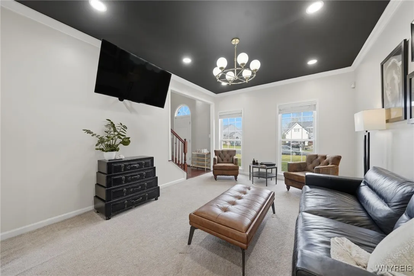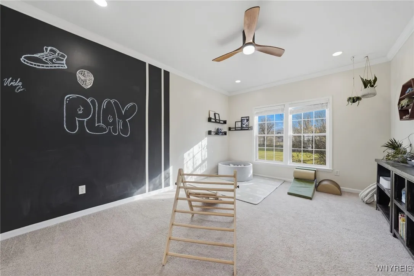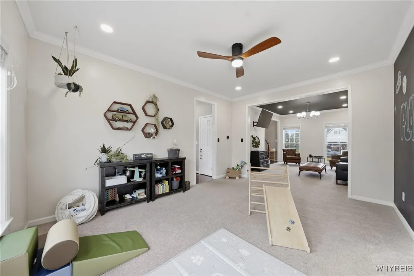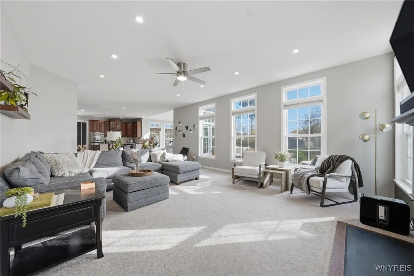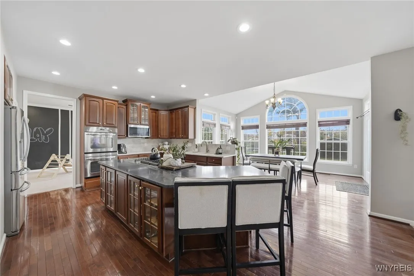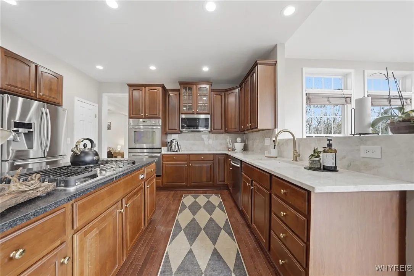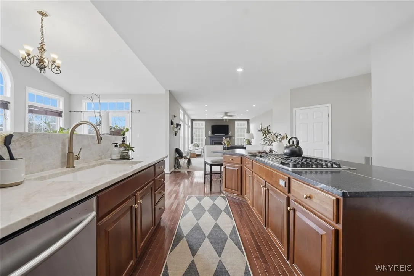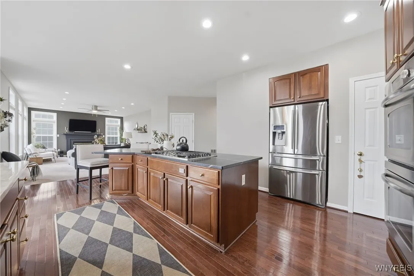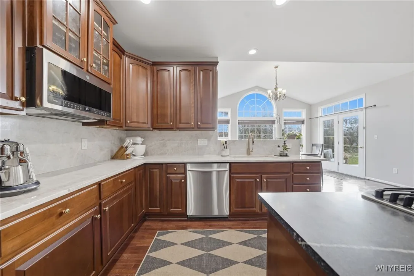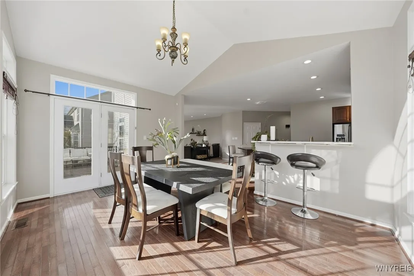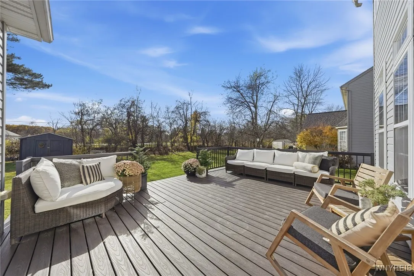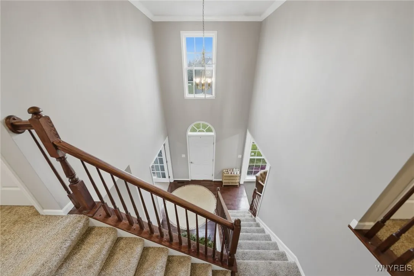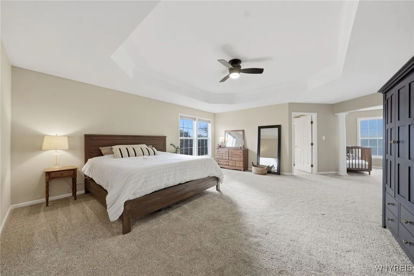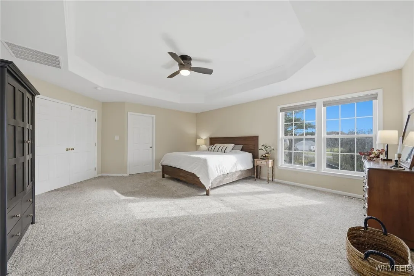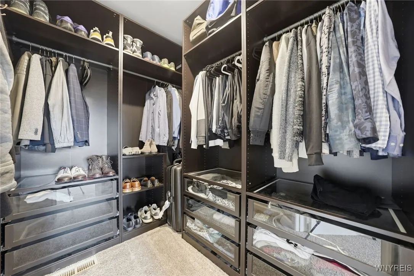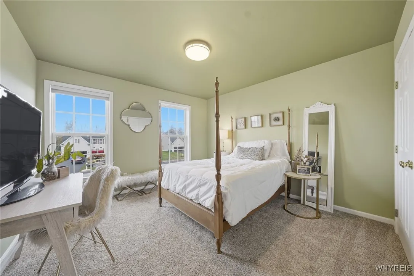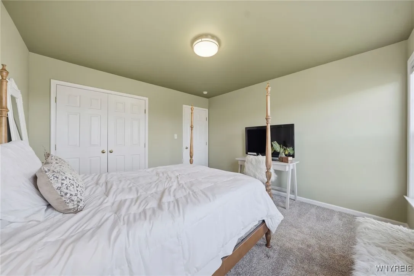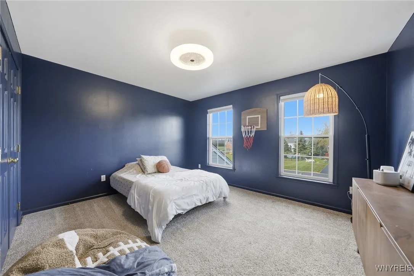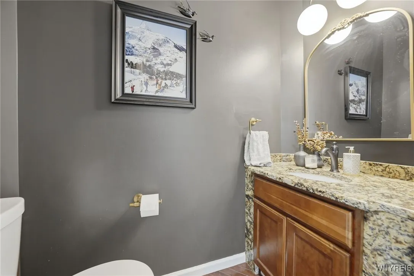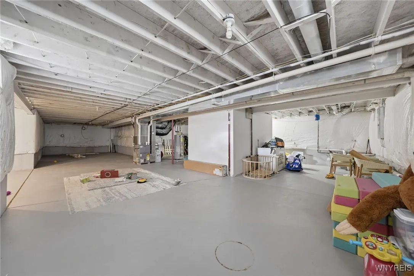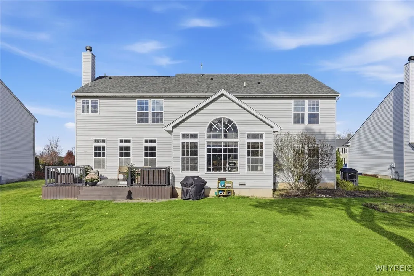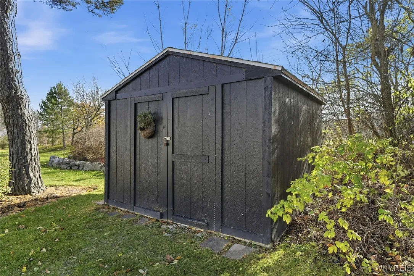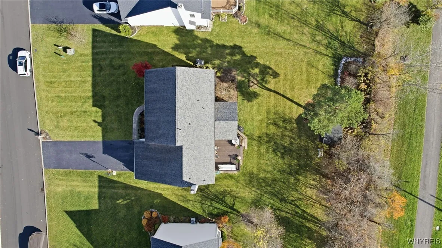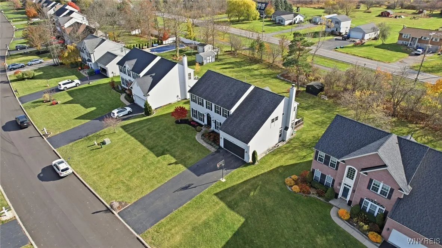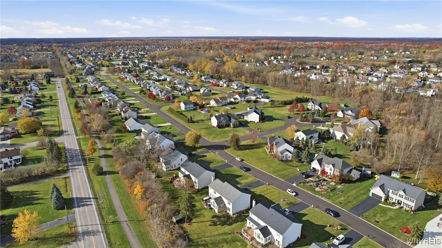Price $749,900
9031 Michael Douglas Drive, Clarence, New York 140, Clarence, New York 14032
- Bedrooms : 4
- Bathrooms : 2
- Square Footage : 3,320 Sqft
- Visits : 1 in 1 days
Let us welcome you to this gorgeous 4 bdrm, 2.5 bath home that feels both elegant and inviting. Perfectly set in the heart of Picturesque Clarence Center, right on the Clarence Bike Path. Morning walks, sunset rides, and easy access to restaurants, coffee shops, parks and schools are all part of daily life here.
Step inside and you’ll immediately feel the sense of care and detail that went into every update. The two-story foyer is bright and open, with sunlight reflecting off gleaming hardwood floors. The newly renovated kitchen is truly the heart of the home. Taj Mahal quartzite countertops wrap the space in soft tones, with a full-height backsplash and waterfall edge that make the granite island a beautiful place to gather.
The adjoining morning room with vaulted ceilings welcomes in the sunlight and leads out to a brand-new composite deck with sleek black powder coated railings, the perfect spot for quiet coffee or summer dinners overlooking the peaceful backyard. The spacious family room’s wood-burning fireplace invites cozy evenings in, while the formal dining and living rooms, finished with crown molding and recessed lighting, offer room to host with style. A private office/den adds flexibility for work or play.
Upstairs, the large owner’s suite feels like a private retreat with tray ceilings, two custom walk-in closets, and a sitting area for unwinding at the end of the day. The en-suite bath includes a jetted tub, separate shower, and spa-like touches. Three additional bedrooms and a full bath complete the second floor, with convenient first-floor laundry nearby.
Recent updates include the 2024 kitchen renovation (countertops and island), new composite deck, fresh paint, modern light fixtures, and updated bathroom finishes. Even the big-ticket items are covered, including a newer roof (2016).
This isn’t just a house; it’s the kind of home that’s been thoughtfully cared for and loved, ready for its next chapter. If you’ve been looking for a home in the highly sought after Clarence school district, a home that blends style, warmth, and location, this is the one!
Offers due Thursday, Nov 13th at 5pm



