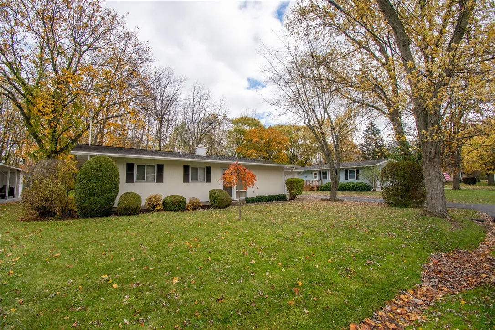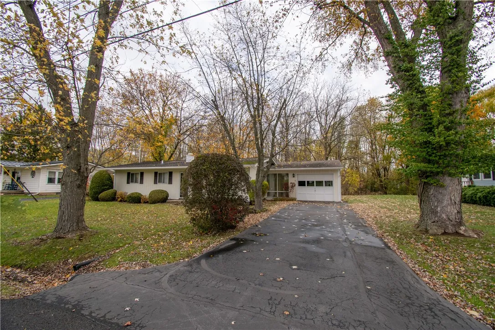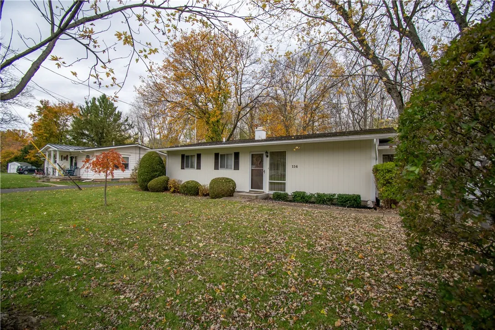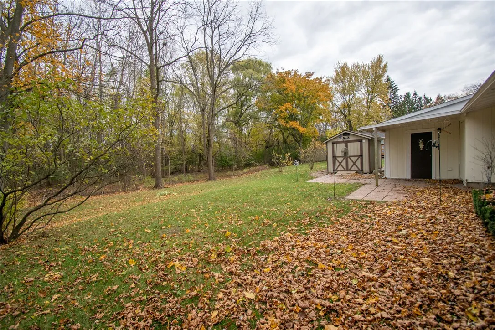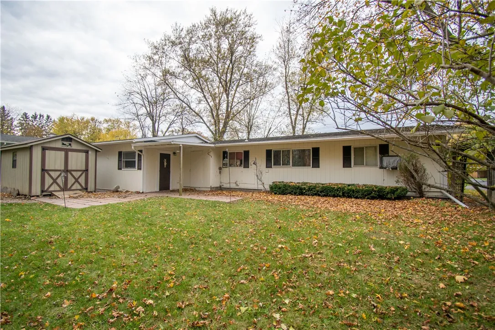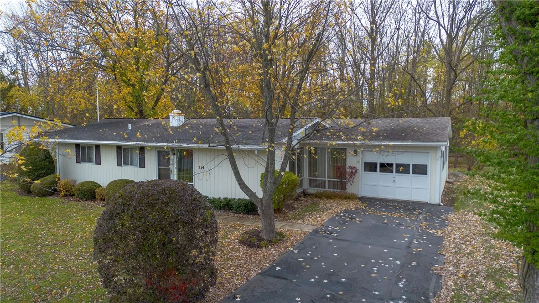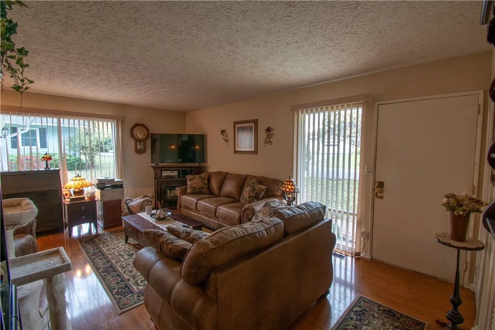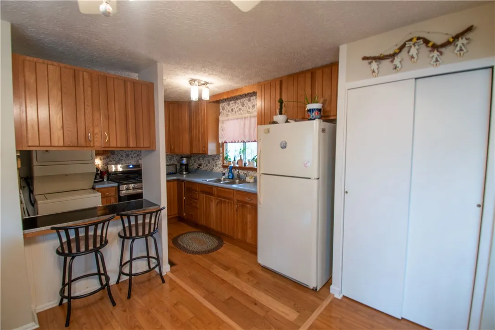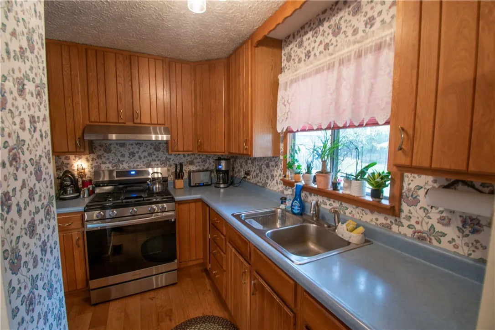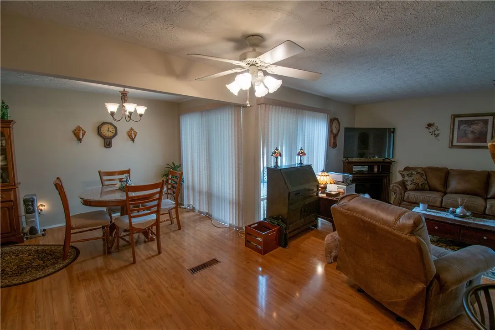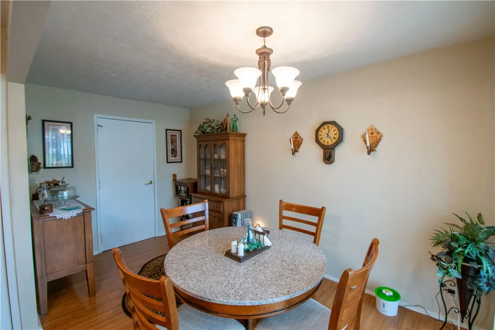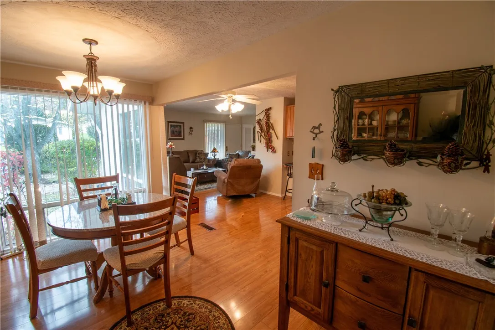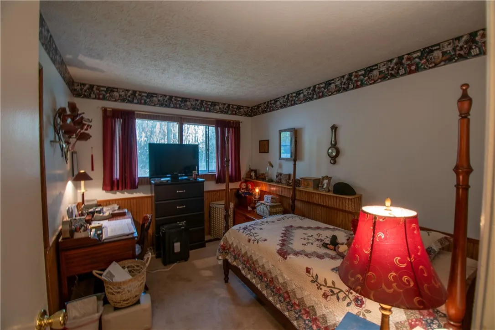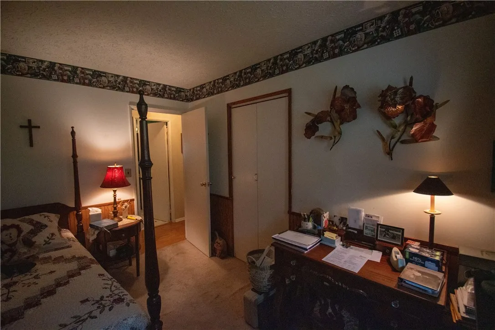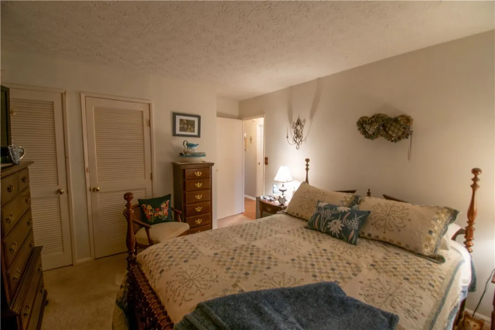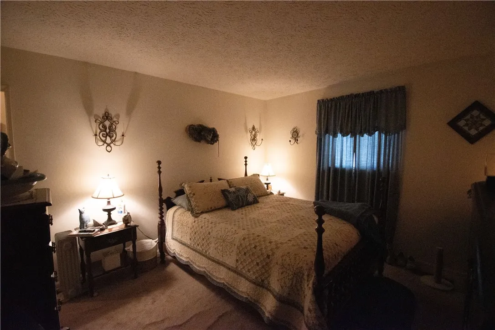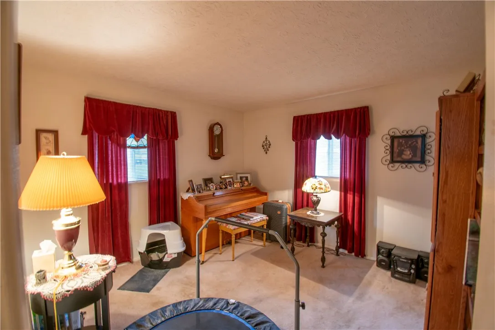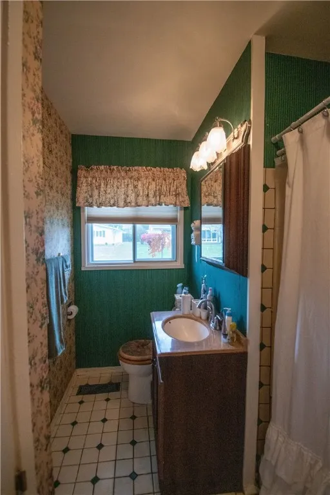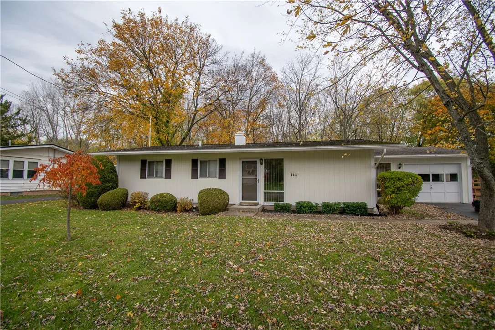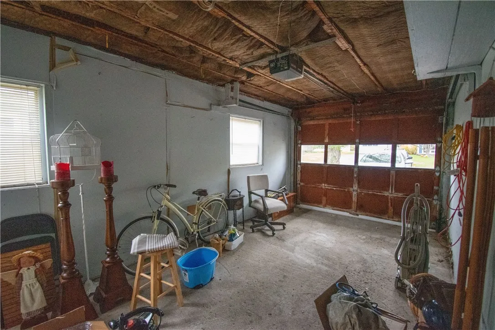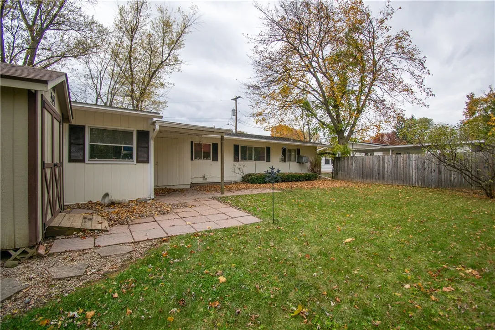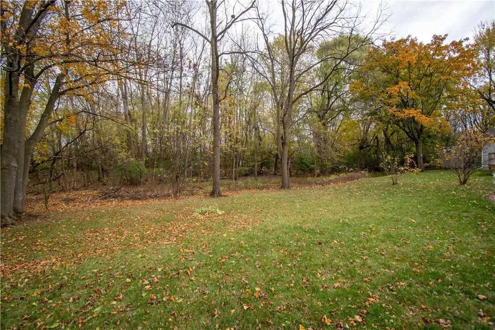Price $189,900
114 Sprucewood Circle, Geneva City, New York 14456, Geneva City, New York 14456
- Bedrooms : 3
- Bathrooms : 1
- Square Footage : 1,112 Sqft
- Visits : 5 in 5 days
Welcome to 114 Sprucewood Circle, where comfort and simplicity come together in one of Geneva’s most peaceful settings. This ranch-style home delivers the ease of true one-level living, with a private, tree-lined backyard, perfect for relaxing, gardening, or outdoor gatherings. Inside, the home feels bright and spacious, with a natural flow between the living, dining, and kitchen spaces. Sunlight pours through the large picture windows, creating a warm and welcoming main living area. The kitchen offers generous pantry space, updated appliances and breakfast bar seating. The three bedrooms each offer comfortable space and storage, with the main bedroom featuring double closets. The attached garage is more than just parking — it includes a workshop area and additional storage, making it functional for hobbies, projects, or everyday organization. Recent updates include updated HVAC with central air, ensuring year-round comfort and efficiency. This home provides an easygoing lifestyle with room to make it your own, a well-cared-for ranch in a truly great location!




