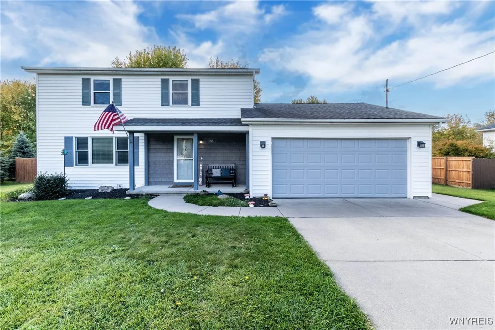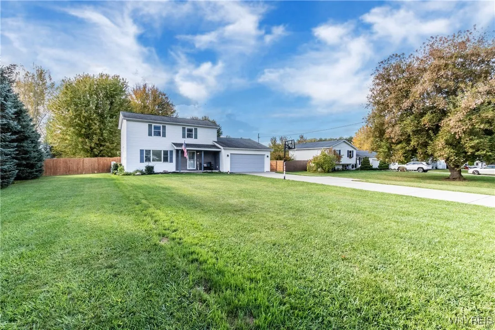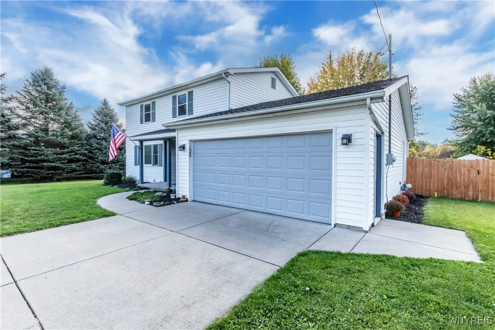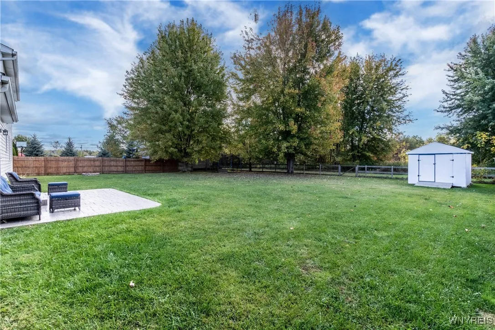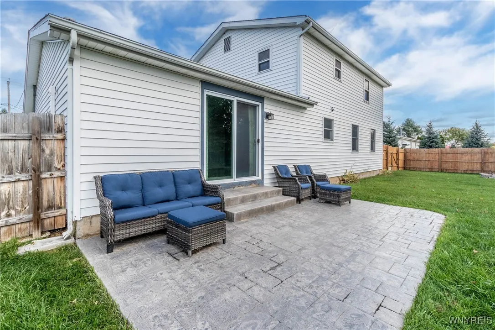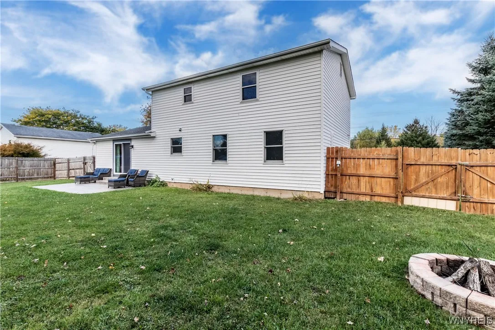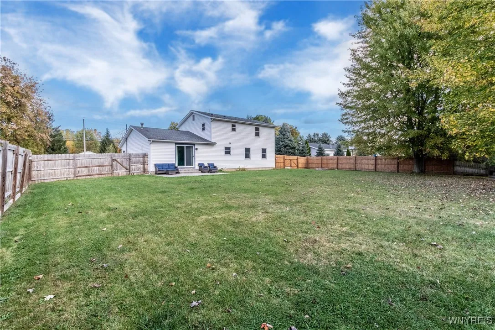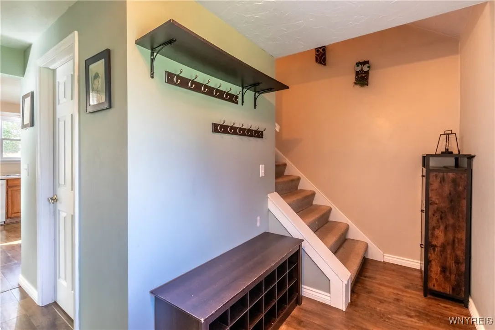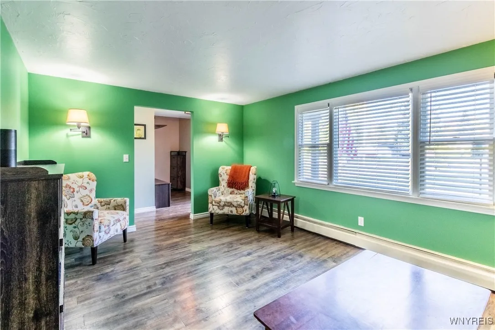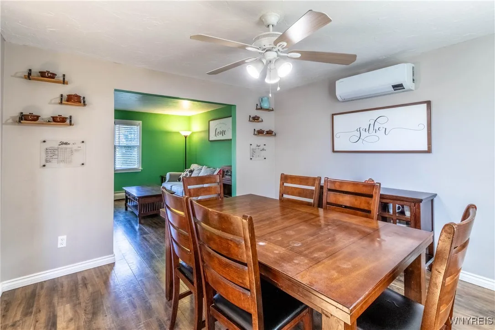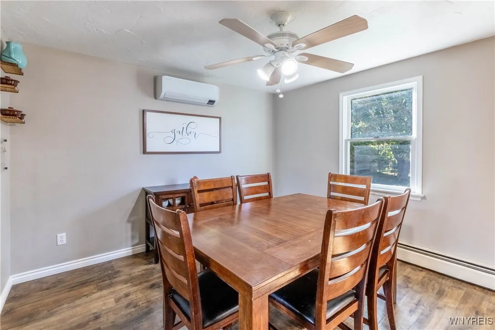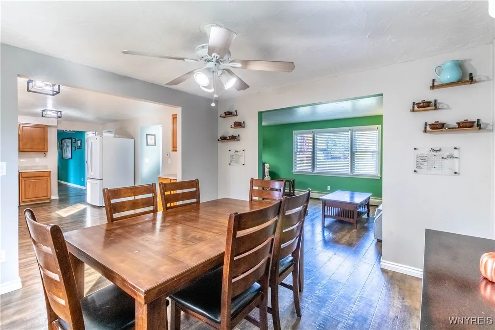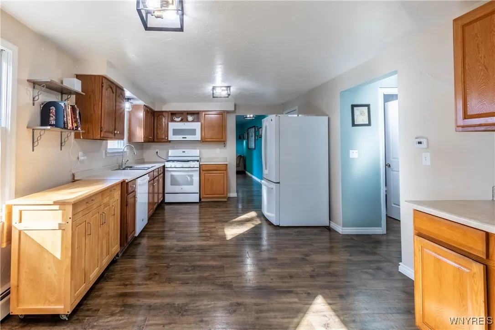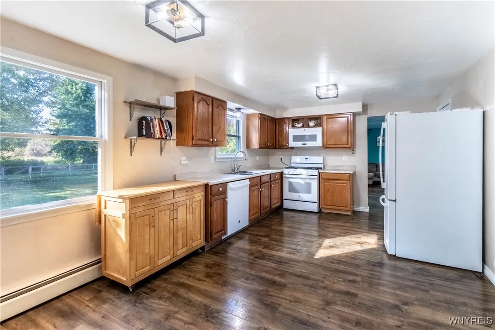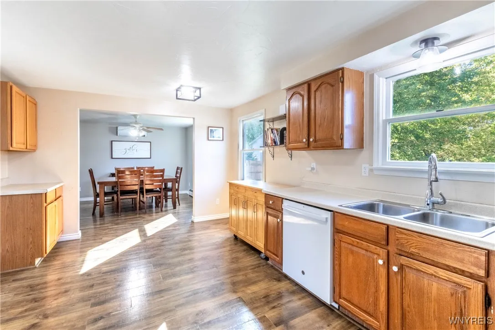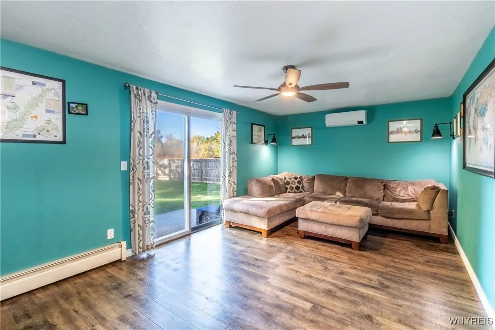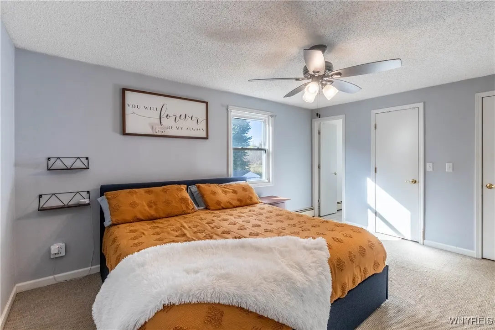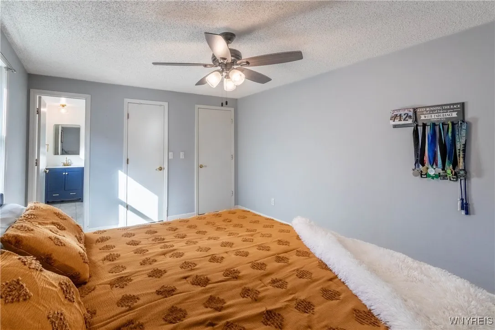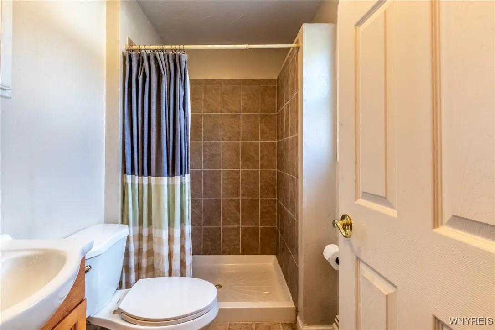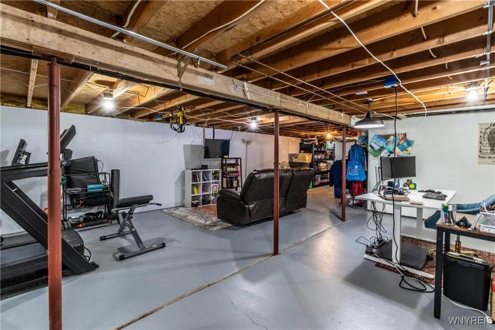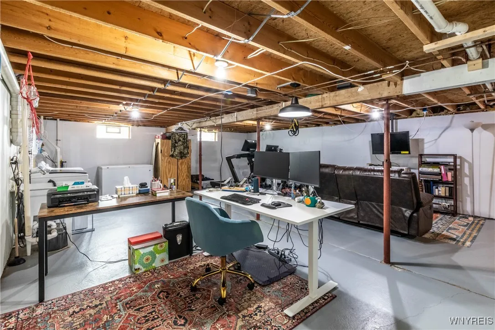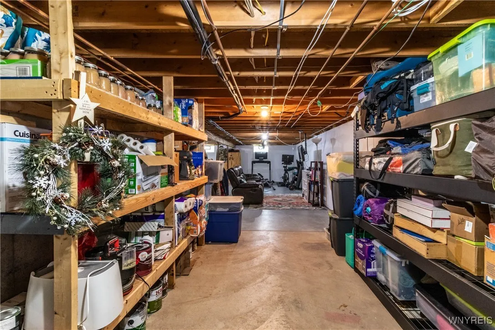Price $299,000
914 Balmer Road, Porter, New York 14174, Porter, New York 14174
- Bedrooms : 3
- Bathrooms : 2
- Square Footage : 1,820 Sqft
- Visits : 7 in 5 days
Beautifully maintained 3-bedroom, 2.5-bath home nestled on a quiet, wooded lot with no rear neighbors—offering a wonderful sense of privacy and tranquility.
The main level welcomes you with a foyer, a convenient half bath, a sun-filled living room, and a formal dining room—ideal for hosting dinners or holiday gatherings.
The spacious eat-in kitchen overlooks the fully fenced backyard, perfect for casual meals and keeping an eye on kids or pets as they play outside.
A cozy family room with a sliding glass door opens to a brand-new stamped concrete patio—perfect for relaxing or entertaining.
Upstairs, the large primary bedroom includes an en-suite bath with tiled floors, a tub/shower surround, and an updated vanity. Two additional bedrooms share a second full bath, featuring a walk-in shower with tiled walls and another updated vanity.
The partially finished basement provides extra living space or storage, complete with glass block windows and built-in shelving.
Major mechanical updates include a 2025 hot water tank and a new sump pump with backup system, French drains, and PVC drainage to the street—professionally installed by Frank’s Basement with a warranty.
Additional highlights include an attached 2-car garage and a concrete driveway with a turnaround.
Conveniently located just minutes from local schools, parks, the Thruway, and the Villages of Lewiston and Youngstown.



