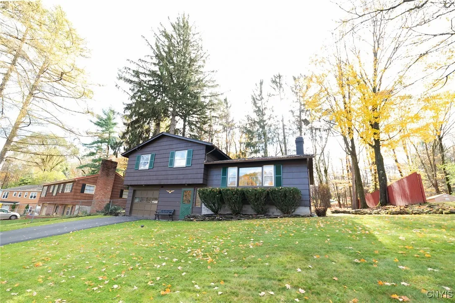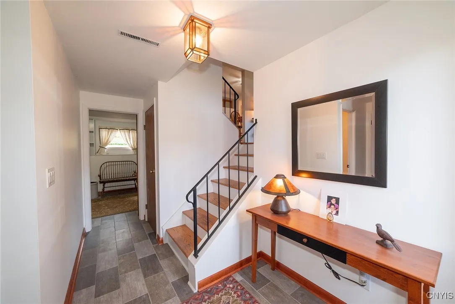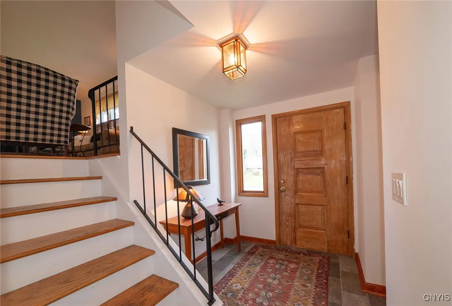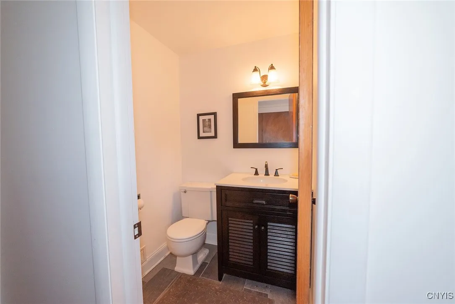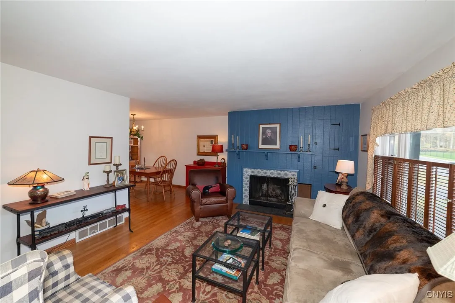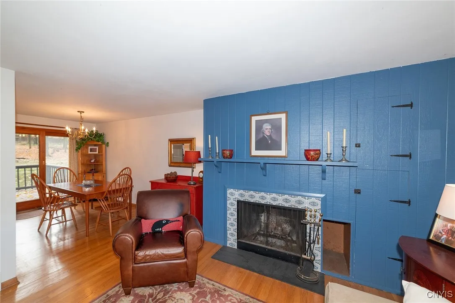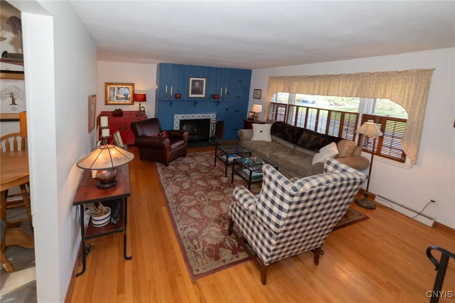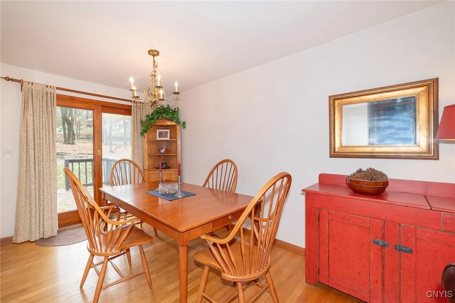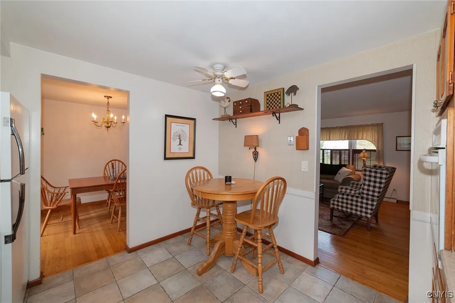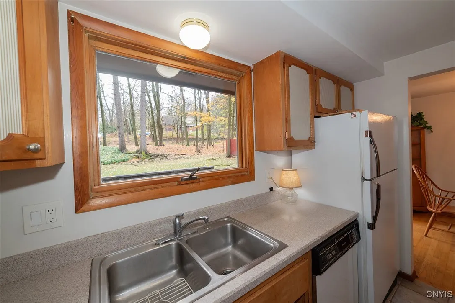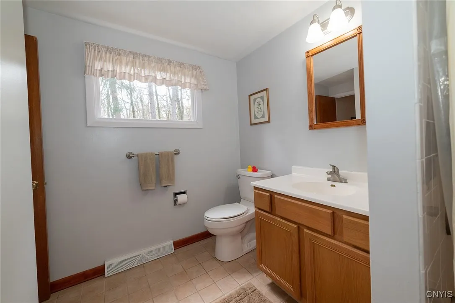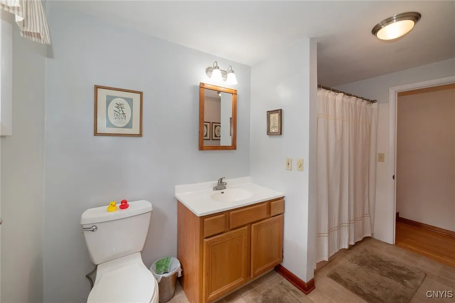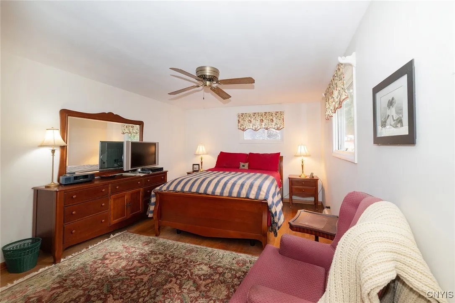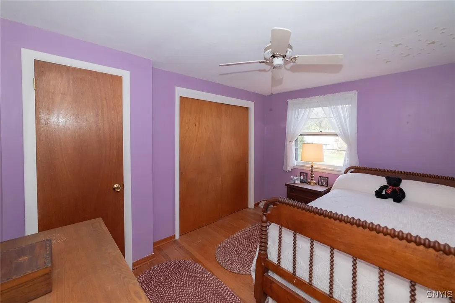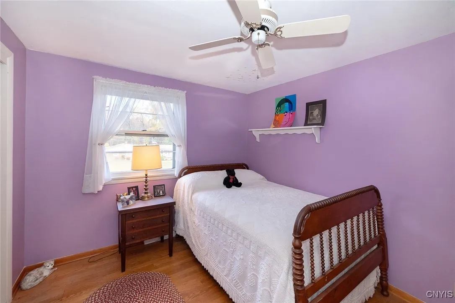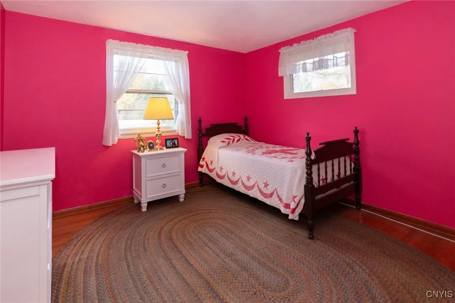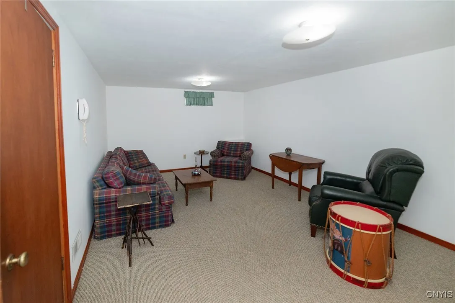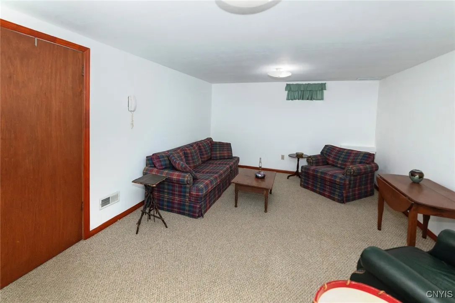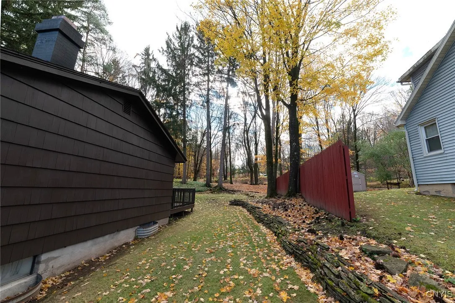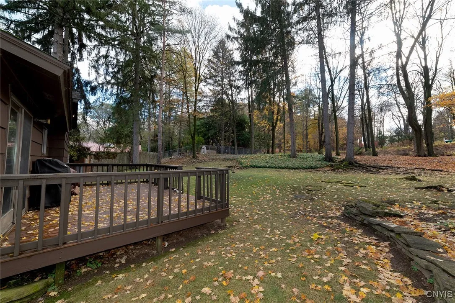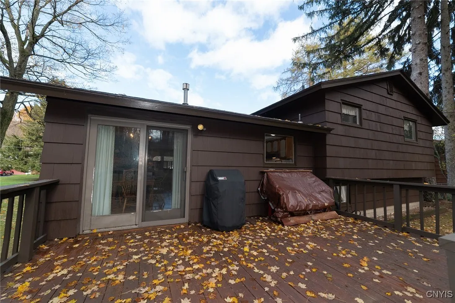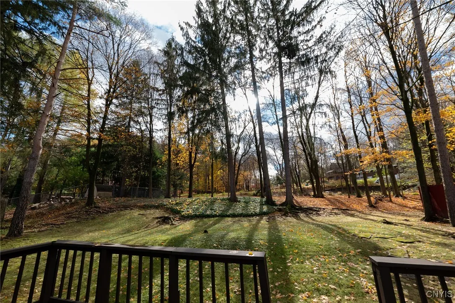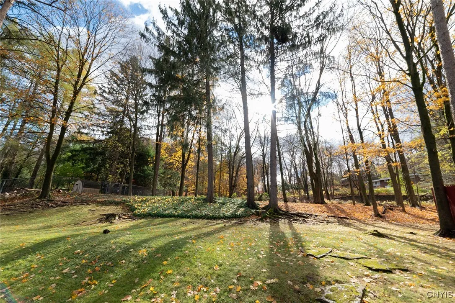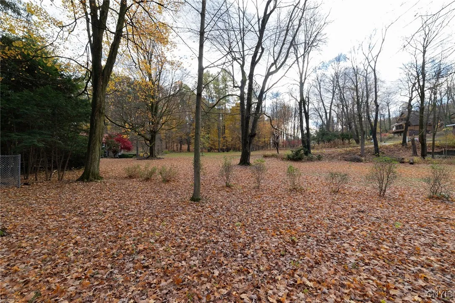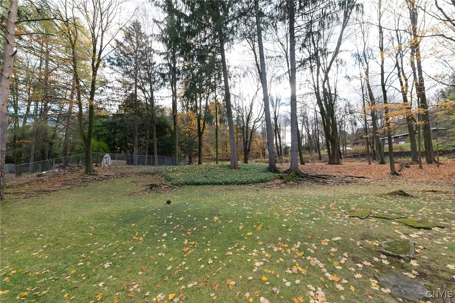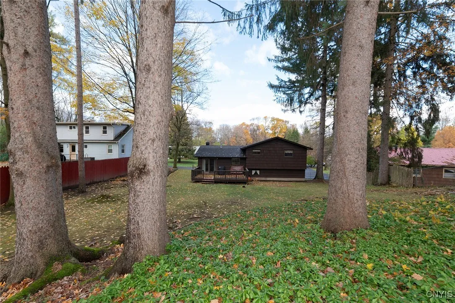Price $224,900
4162 Onondaga Boulevard, Onondaga, New York 13219, Onondaga, New York 13219
- Bedrooms : 3
- Bathrooms : 1
- Square Footage : 1,416 Sqft
- Visits : 3 in 5 days
We invite all CNY home buyers to learn all that we have to feature. If you’ve been waiting for the right home this split-level home is ready for your tour. You’ll enter into the foyer entrance, and your excitement will strengthen to learn more. The entry level will make you smile when you see the new luxury vinyl flooring and upgraded half bathroom. A universal bonus room could work has a toy room, home office, or an additional bedroom. Your tour will take you to the next level where the view into the living room will allow you to build great new memories. The living room showcases a cozy woodburning fireplace and conveniently merges into the dining room. A sliding glass door allows for easy access to the backyard deck. The combination of these two rooms allows great space for entertainment. The kitchen includes a space to eat, all appliances, and a beautiful view into the backyard. You’ll enjoy the benefit of the hardwood floors that nicely stretch throughout the home. The second floor showcases the three bedrooms, and the upgraded full bathroom. The partially finished basement is the perfect spot to play games, watch TV, and the list continues. Secondly, a dedicated laundry and mechanical room. Every home has a special feature and this seller’s favorite place is the backyard. The backyard offers a quiet space with a secluded mature tree line. As the new owner you’ll enjoy the deck which allows for wonderful outdoor recreation. The pride of ownership shines throughout the home. An attached garage and newly sealed driveway complete this special home. On the market for sale and ready to show you all we have showcase.




