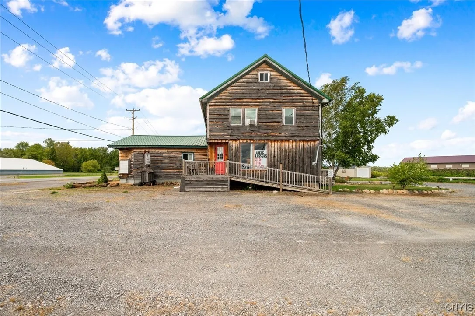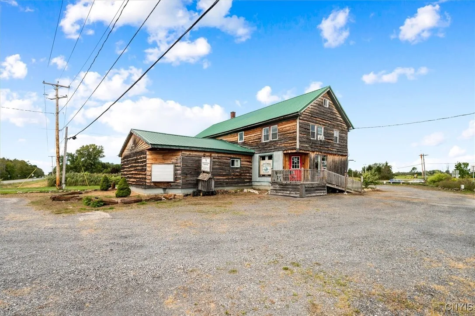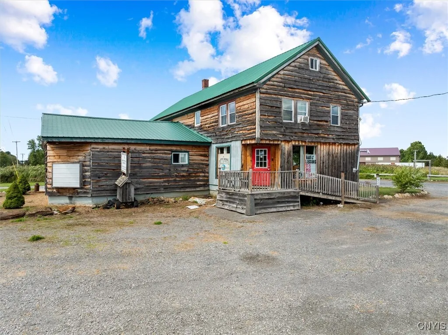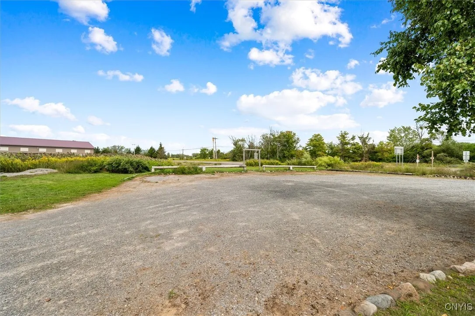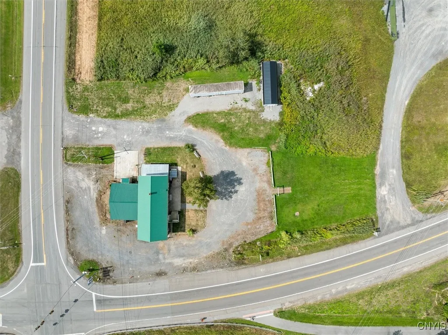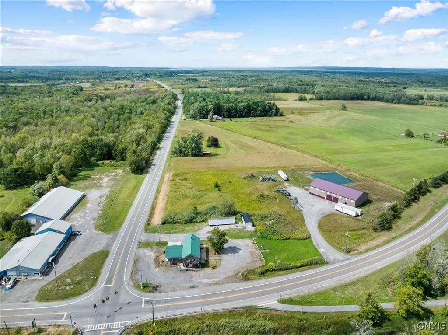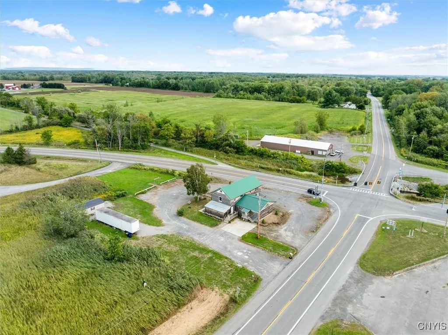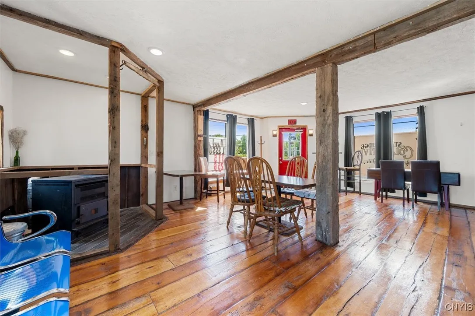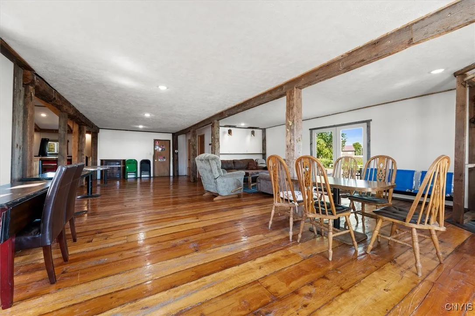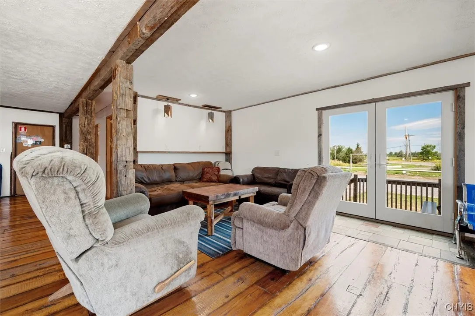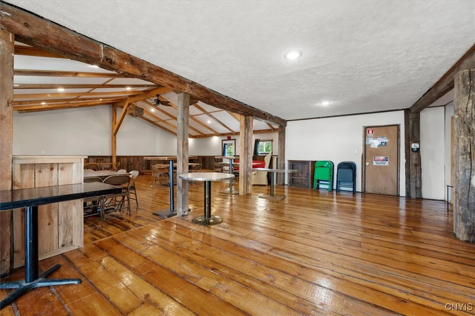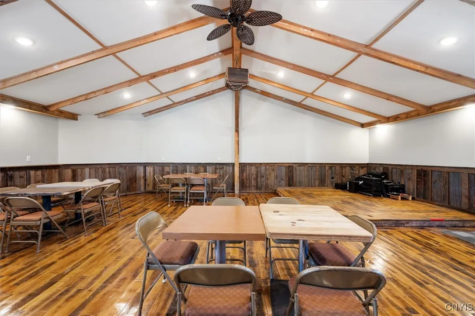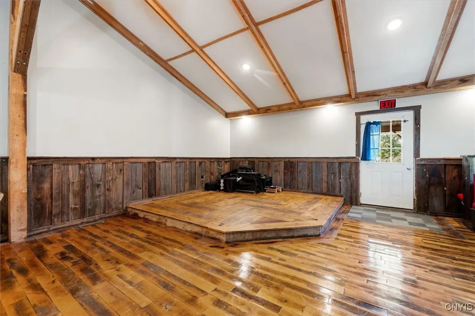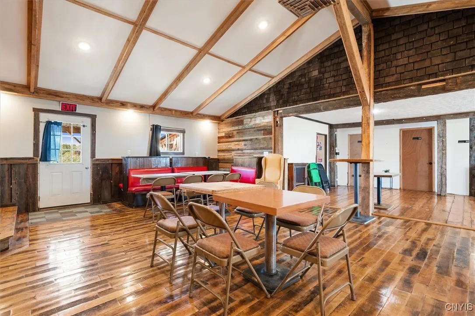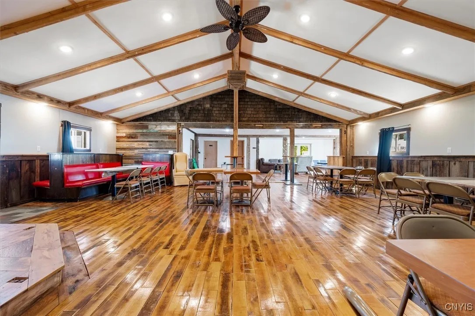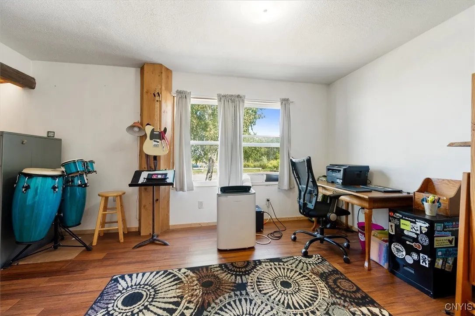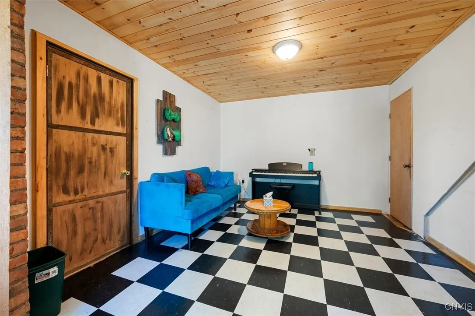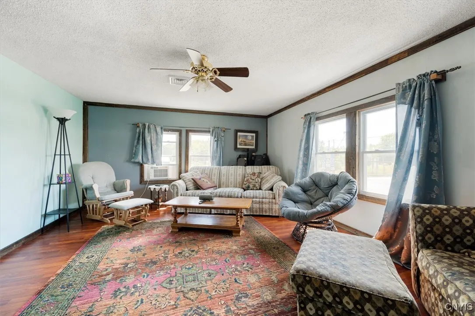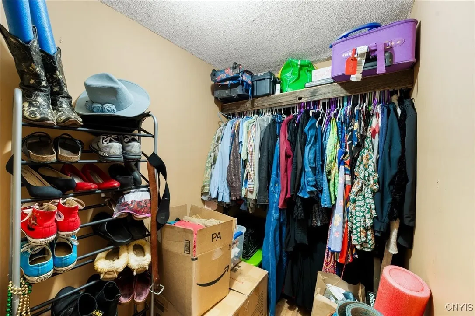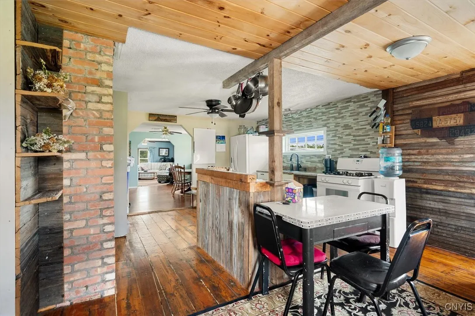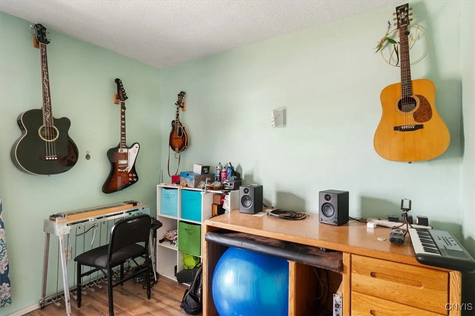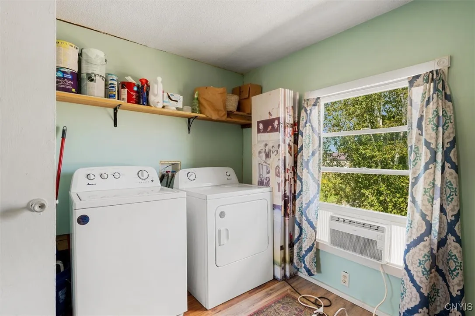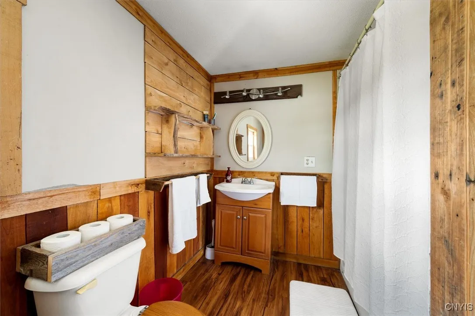Price $219,900
5927 46, Verona, New York 13478, Verona, New York 13478
- Square Footage : 2,840 Sqft
- Visits : 4 in 6 days
Unique mixed-use building with rich history and endless potential! Originally built as a general store during the Erie Canal era, it has evolved through many uses—restaurants, bars, apartments, and most recently a music and events venue. For the past eight years, it has been a warm residence upstairs and a creative hub downstairs, hosting weddings, concerts, contra dances, showers, and family gatherings. Featuring reclaimed barnwood, custom details, and flexible zoning, the property is ideal for residential, commercial, or live/work use. Extensively renovated blending historic charm with modern comfort. Major updates include sump pumps, barn beam supports, new electrical wiring, pellet stoves, and multiple new porches with entry access. The first floor was fully remodeled with new walls, insulation, ceilings, floors, and two bathrooms—one featuring a hand-painted mural. Features include vaulted ceilings, ADA-compliant entry and baths, custom hardwood from reclaimed beams, restored flooring, stage, and unique wood chandeliers. Studio/office areas offer new tile, bamboo floors, ceilings, and windows. The upstairs apartment includes an open layout, restored hardwood, updated kitchen and bath, new windows, insulation, and energy-efficient thermostat. Three bedrooms feature custom barn doors and fresh finishes. Plus, professionally designed landscaping with grand lawn, walkways, flower beds, and trellises, a rock-lined lawn and gardens, and a driveway partition for privacy. Spacious layout upstairs and down offers potential for multiple units or business opportunities. Prime location—10 minutes to Oneida, Turning Stone, Verona Beach, and Sylvan Beach; 20 minutes to Rome and Utica; 30–40 minutes to Syracuse. Steps from the Erie Canal Trail, perfect for biking and walking. A one-of-a-kind property filled with character, history, and opportunity, ready for its next chapter. Also listed as Multi-Family S1637319.



