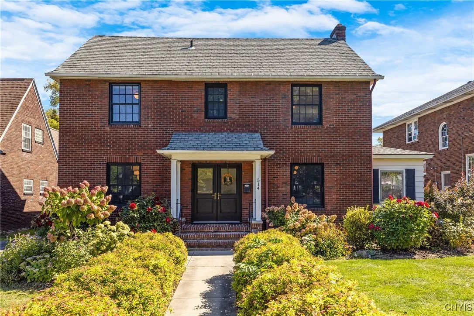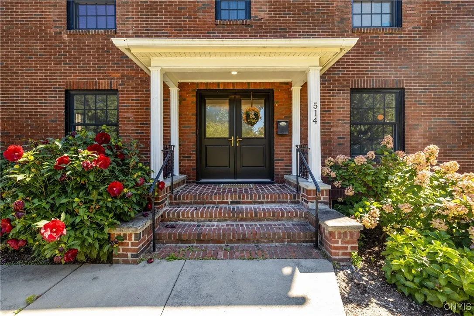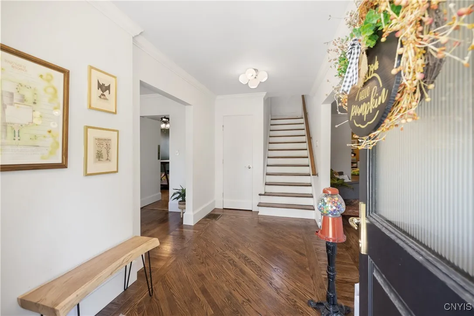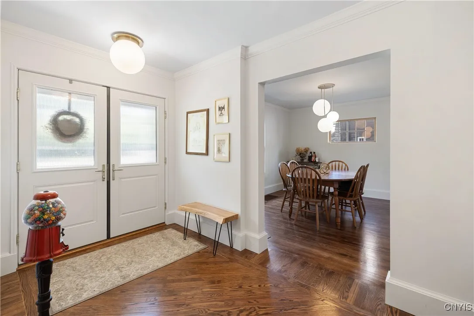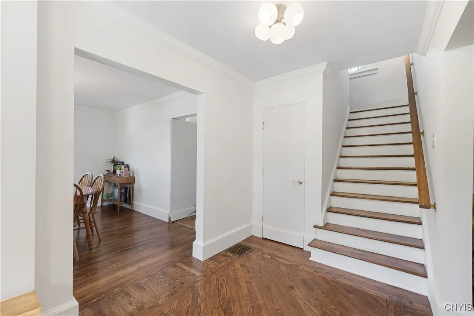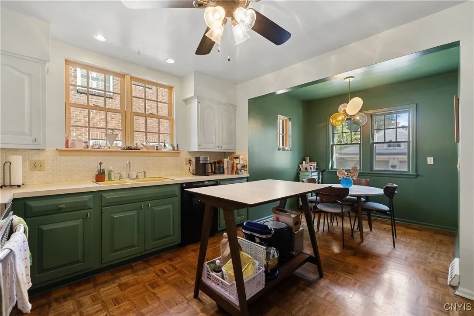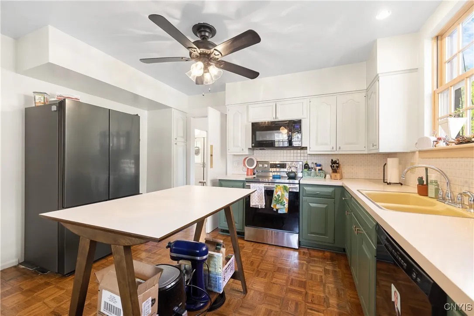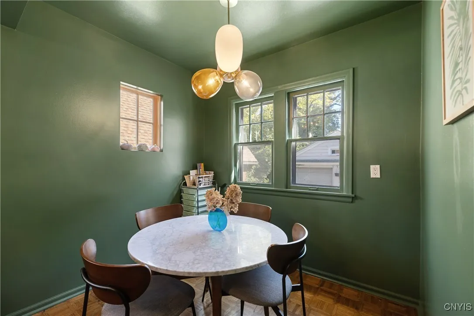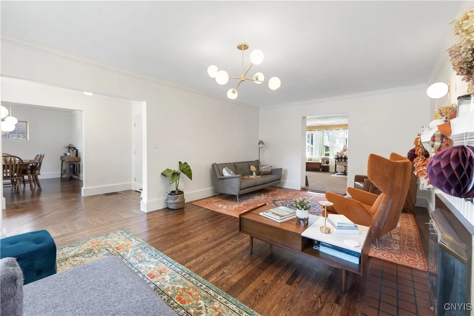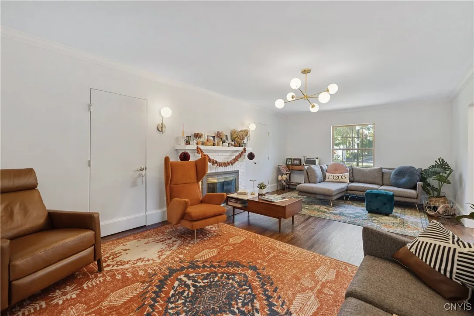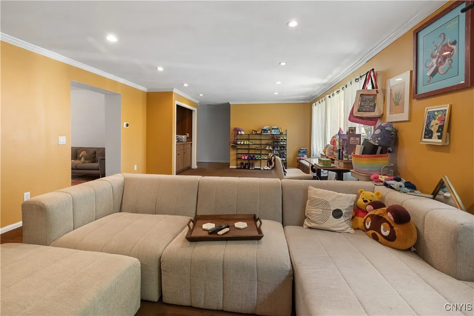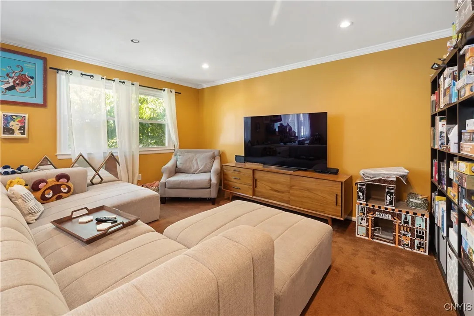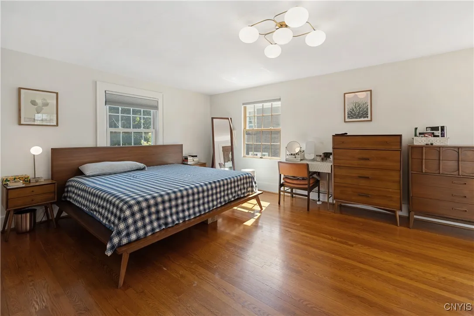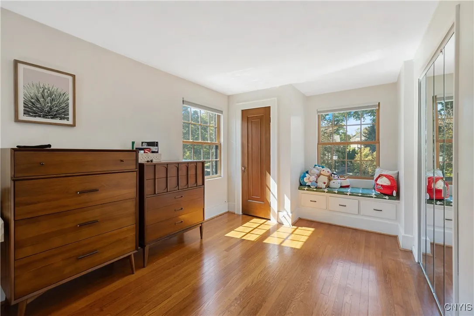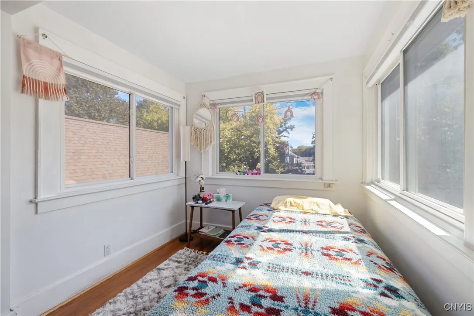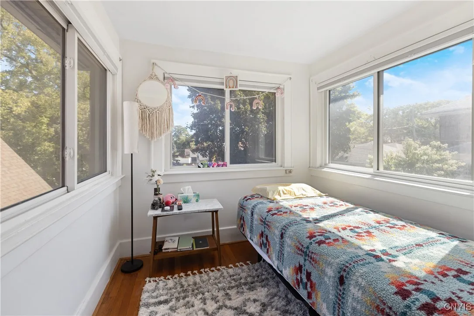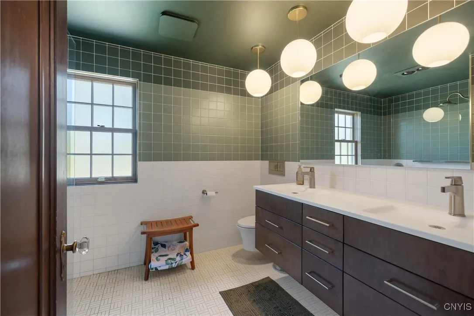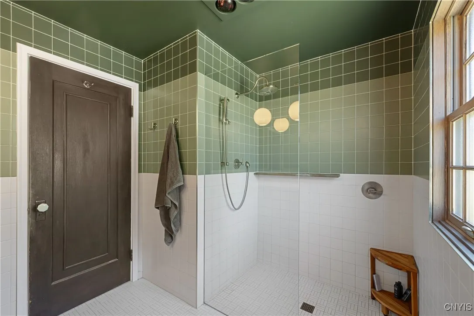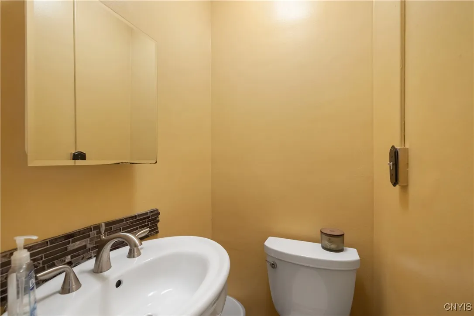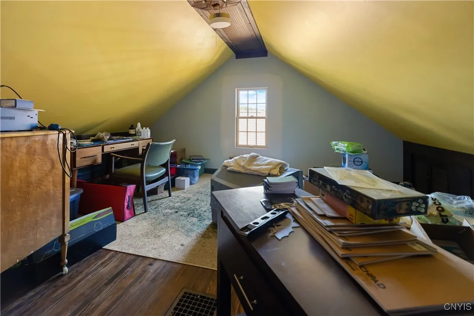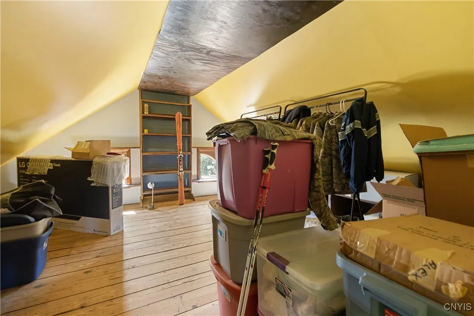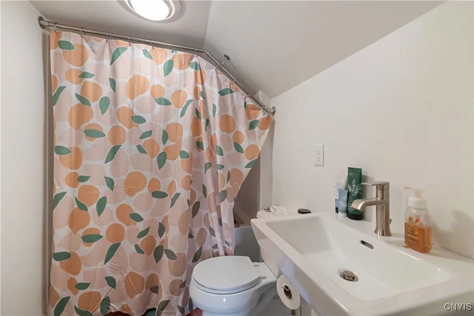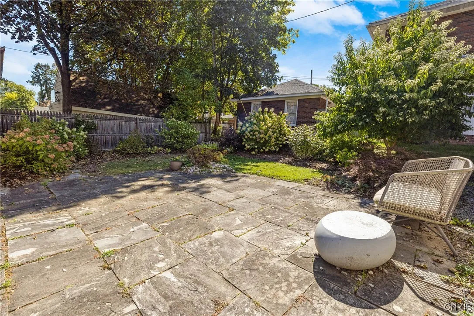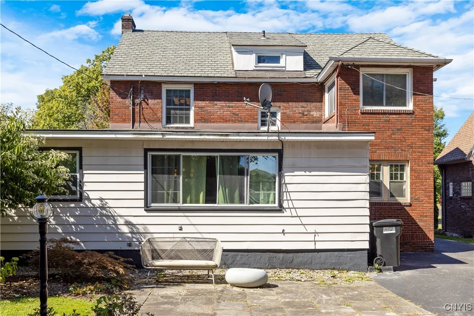Price $399,900
514 Sedgwick Drive, Syracuse, New York 13203, Syracuse, New York 13203
- Bedrooms : 3
- Bathrooms : 2
- Square Footage : 2,628 Sqft
- Visits : 5 in 5 days
Don’t miss this gem in Sedgwick! Step inside and take in this beautifully updated home, where timeless mid-century modern design meets thoughtful upgrades. Located in the historic Sedgwick Farm neighborhood, this property offers an easy commute and a walkable, welcoming community; truly the best of both worlds! You’ll find taste and charm everywhere in this property; whether it’s the beautifully landscaped walkway, inviting fireplace, or all the gorgeous details that reflect excellent taste and some serious design sense. The first floor includes a fully renovated entryway, formal dining area, and spacious eat-in kitchen. The family room is spacious, and complete with a wet bar and windows that allow in wonderful natural light, looking out over the private backyard. The formal living room is equipped with a wood burning fireplace and boasts an attached enclosed porch, cleverly hidden behind custom-made doors. Upstairs, you’ll find three spacious bedrooms, including an oversized primary. The second floor bathroom has been completely renovated, and is a mid-century modern dream; clean lines, bold colors, and luxurious in both feel and function. There is an additional 230 square feet in finished attic space, along with a full bathroom-perfect for a guest suite, home office, gym, or playroom. The possibilities are truly endless here, you do not want to miss this incredible property!



