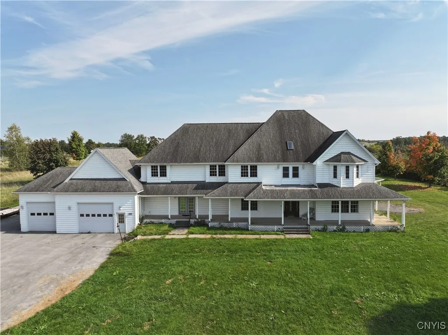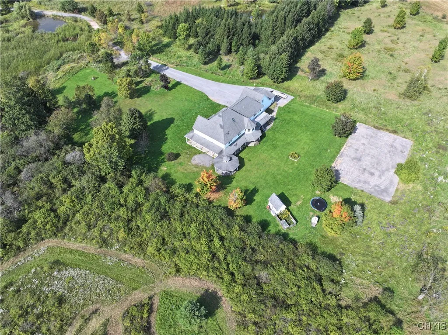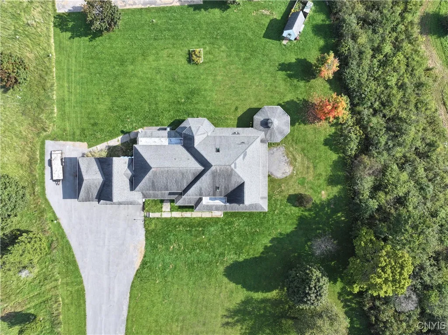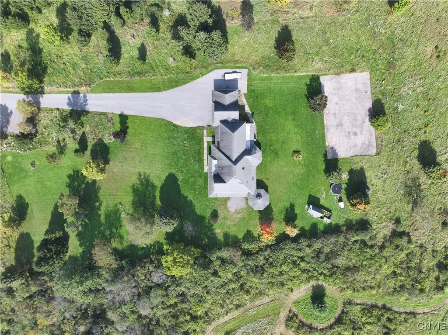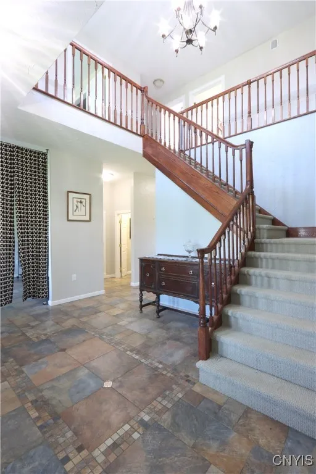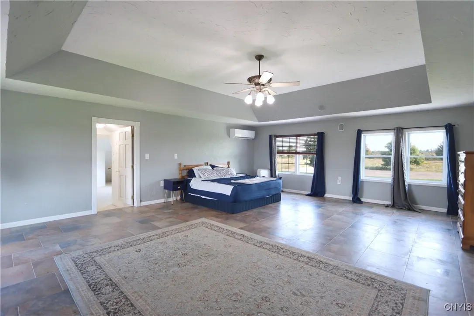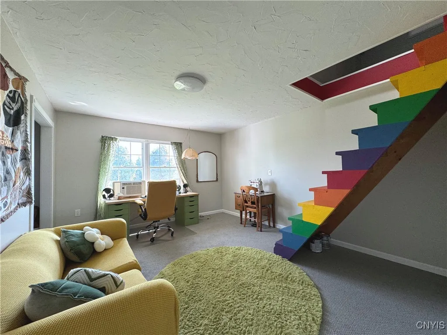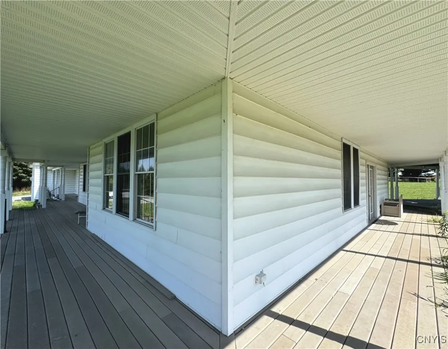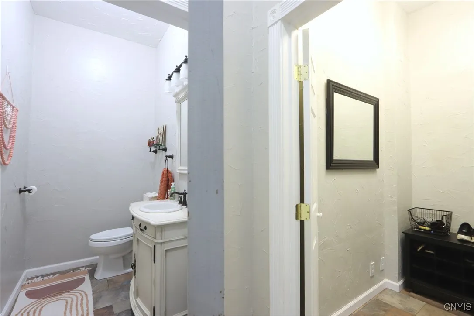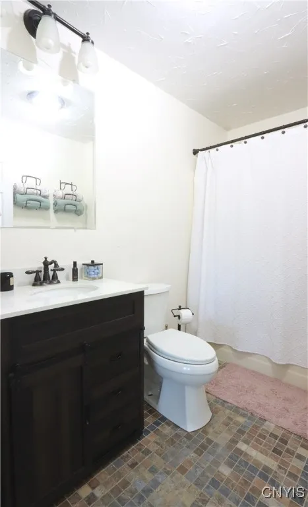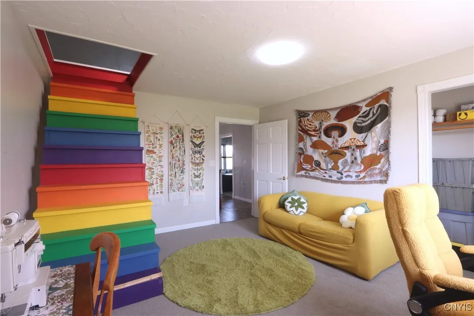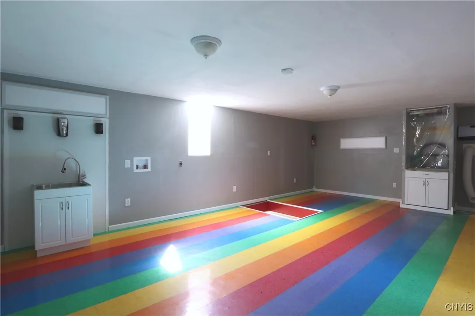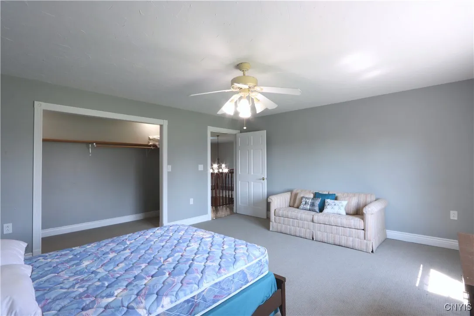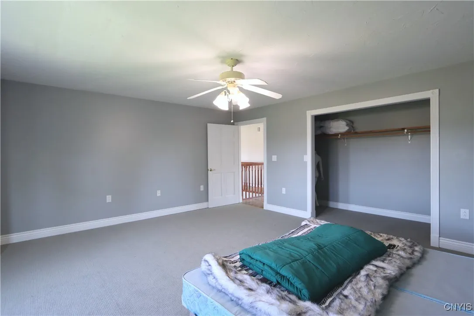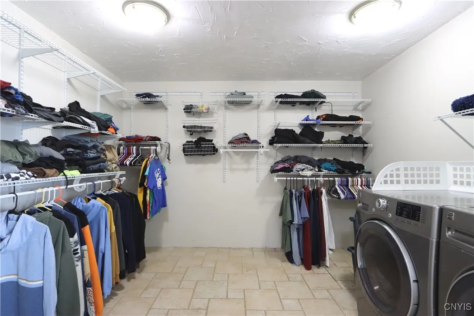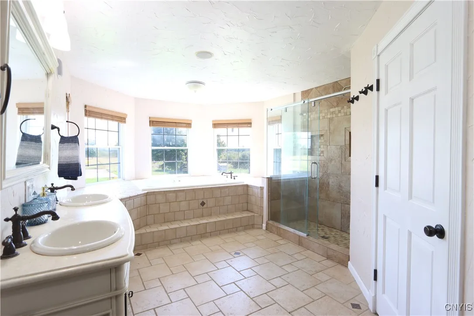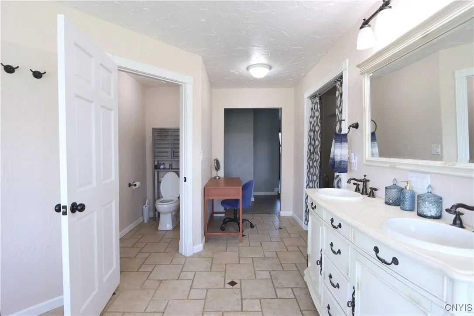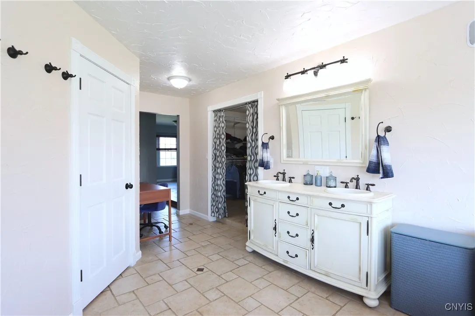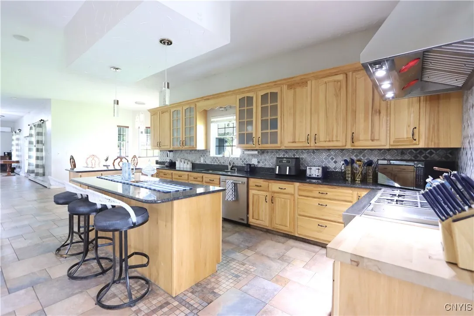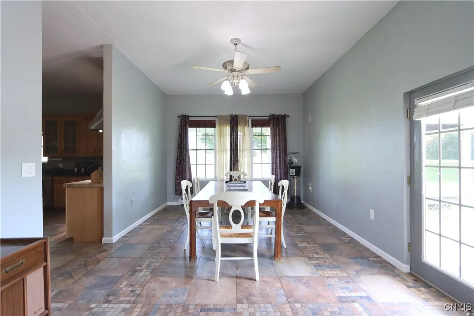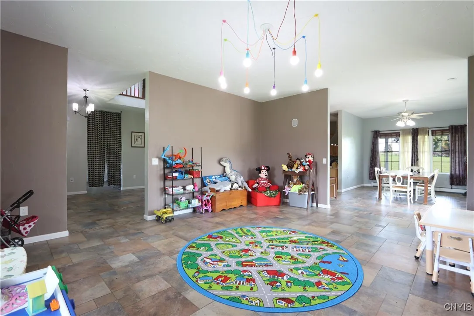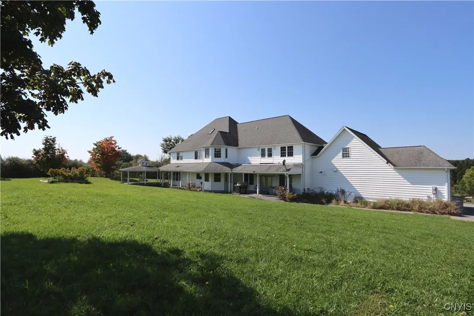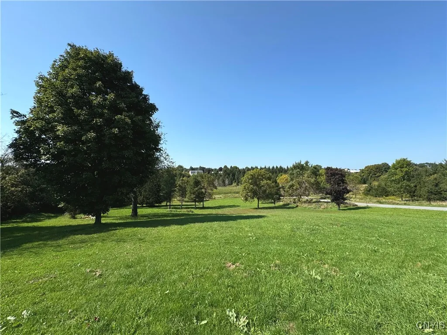Price $399,900
27090 Perch Lake Road, Pamelia, New York 13601, Pamelia, New York 13601
- Bedrooms : 5
- Bathrooms : 2
- Square Footage : 5,344 Sqft
- Visits : 5 in 6 days
Plenty of Room to Roam near Brownville! Perched majestically atop a secluded hill, this magnificent 5,000+ square foot custom-built residence offers a truly one-of-a-kind living experience. Set far back from the road on nearly 4 acres, this home is a private oasis where tranquility reigns supreme. As you approach, a wraparound porch envelops the house offering scenic views in every direction. A grand foyer welcomes you with high ceilings and bright windows throughout that fill the home with natural light. A spacious formal living room and dining room flow seamlessly through to a gourmet kitchen featuring high-end stainless appliances, hard surface counters, and endless prep & storage space — the perfect backdrop for both intimate living and lavish entertaining. An adjacent media room is a true show-stopper with theater setup, vaulted ceilings, and tons of floor space. Plus, you have additional access to the wraparound deck and 3-stall garage. Upstairs are 5 spacious bedrooms, including one with a bonus room above it. The primary bedroom suite is a wing of its own, featuring a massive en suite bath and bonus room perfect for a home office, gym, or dressing room. Priced well below assessed value at a cost of less than $75 per square foot, it’s an astounding value for a home of this scale! Shown by appointment only, contact an agent today for details or to schedule a tour.







