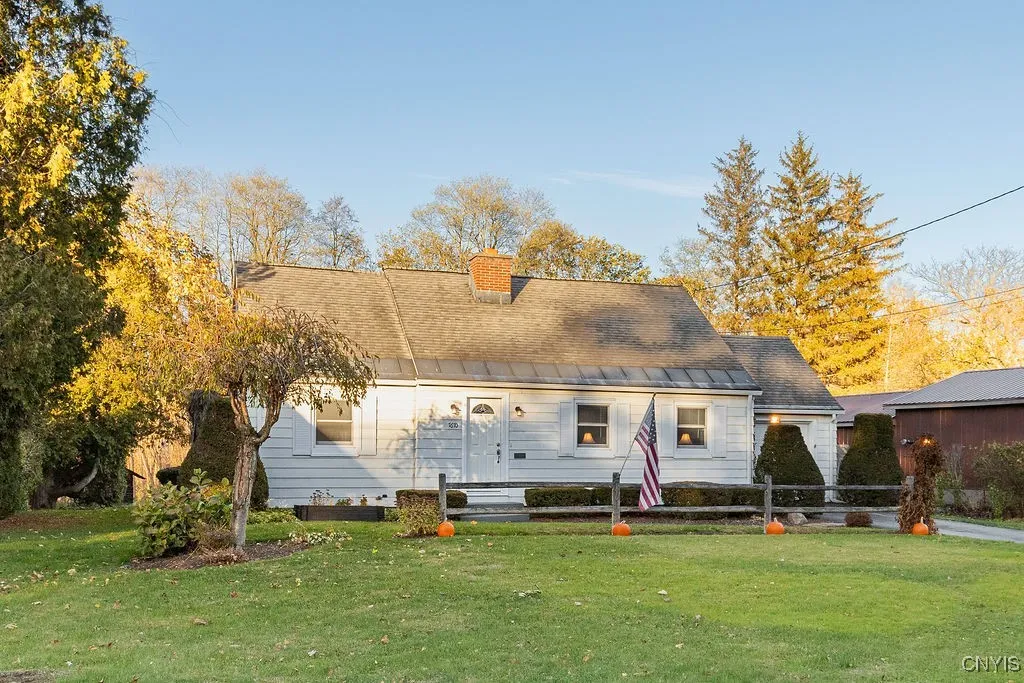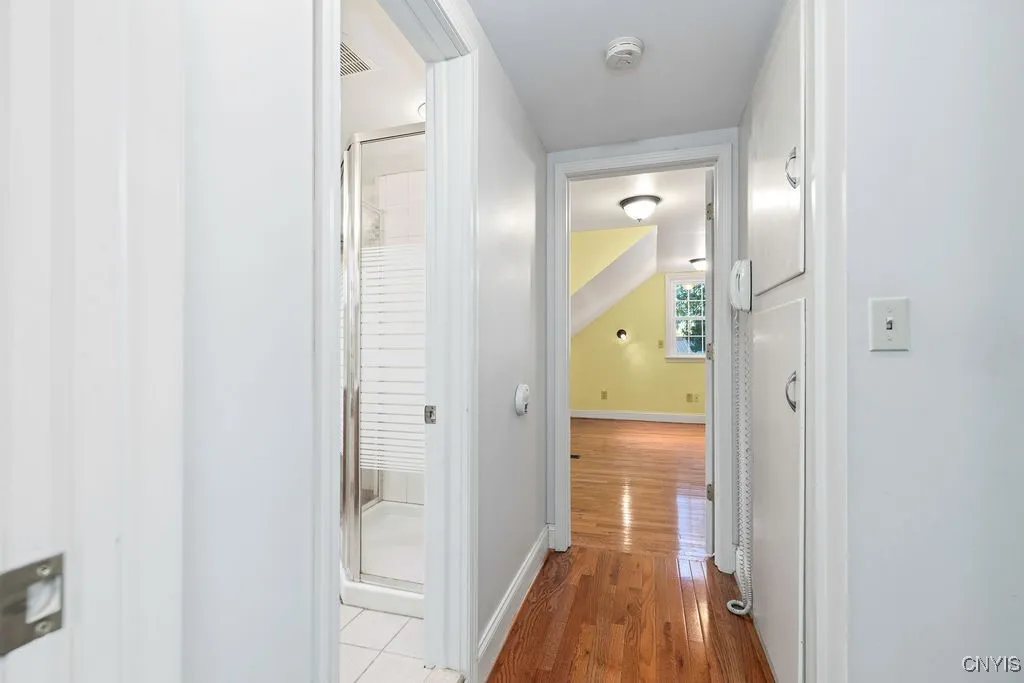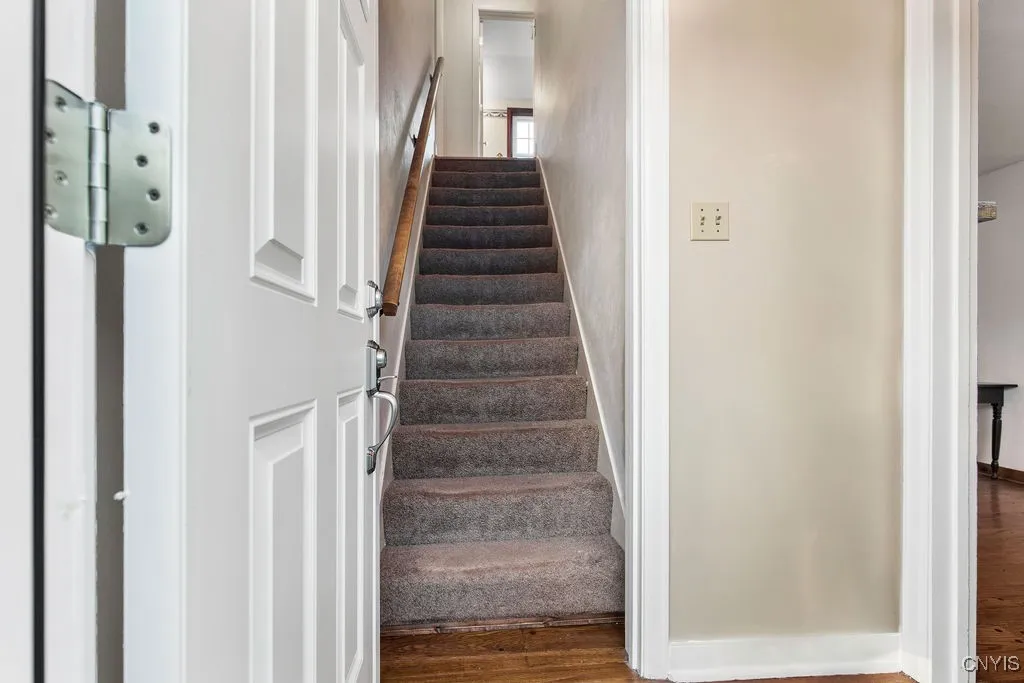Price $299,900
7670 Maple Road, Van Buren, New York 13027, Van Buren, New York 13027
- Bedrooms : 4
- Bathrooms : 2
- Square Footage : 1,682 Sqft
- Visits : 5 in 5 days
WHAT A FIND!
Live just minutes from the Village of Baldwinsville, yet feel like you’re in the country! Situated on nearly one acre, this property offers the perfect blend of convenience and privacy in a truly fantastic neighborhood. This 4-bedroom, 2-full-bath home is in excellent condition and features a spacious, newer family room overlooking the inground pool, 30×30 pole barn, and a beautiful green yard that extends into the woods—ideal for outdoor fun and relaxation. The connected backyards in this neighborhood create a safe, open area for everyone to play and enjoy. Inside, you’ll find beautiful oak pegged hardwood floors throughout, a formal dining room that opens to the great room, and a cozy wood-burning stone fireplace in the formal living room—the perfect centerpiece for gatherings. Both full bathrooms have been recently remodeled, and the furnace and central A/C are newer as well. The walkout basement is clean, dry, and full of potential. The entire second floor was recently taken down to the studs and rebuilt, featuring two large, charming bedrooms, new windows, updated insulation, spectacular hardwood floors, and a fully renovated full bath. The spacious primary bedroom is conveniently located on the first floor. Step outside and enjoy your large inground pool with a new liner, new cover, and six-foot safety fence. The park-like backyard leads to the 30×30 pole barn with power—perfect for storage, a workshop, or even a future mancave or workshop. Enjoy bonfires, gatherings, and all the outdoor fun of country living, even your own Blueberry bushes and grape vines—while being just minutes from shops, restaurants, and everything Baldwinsville has to offer. This is truly a rare find—peaceful country living so close to the village!













































