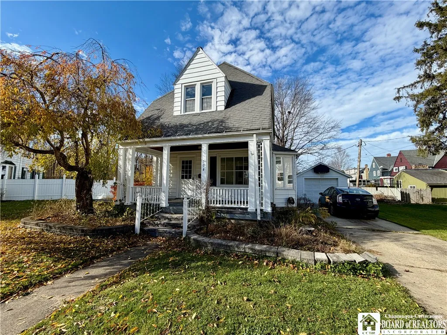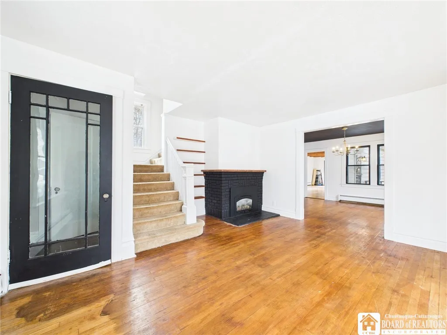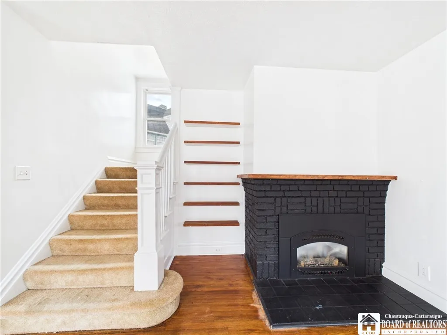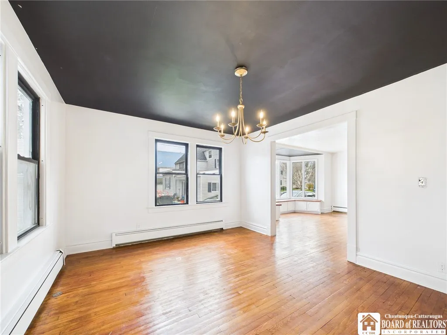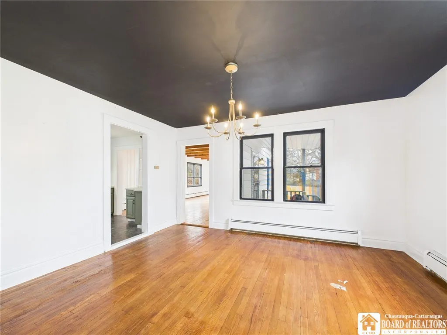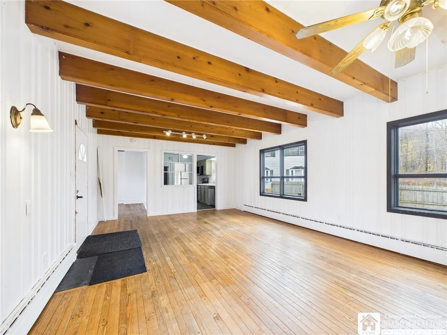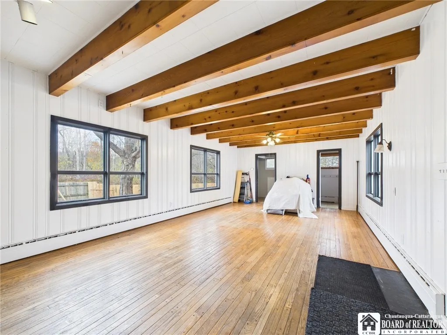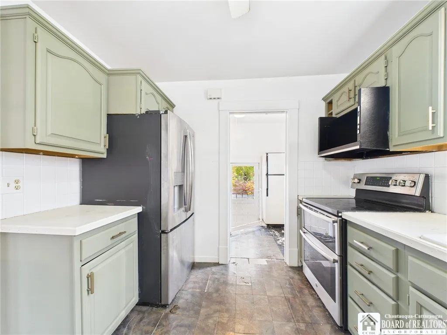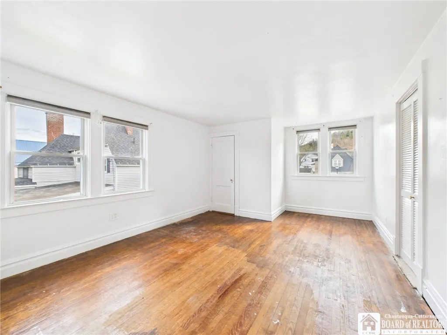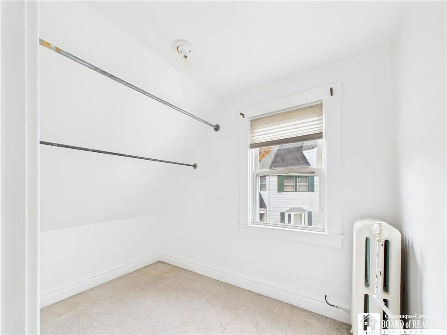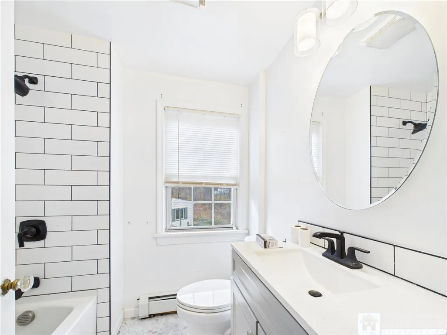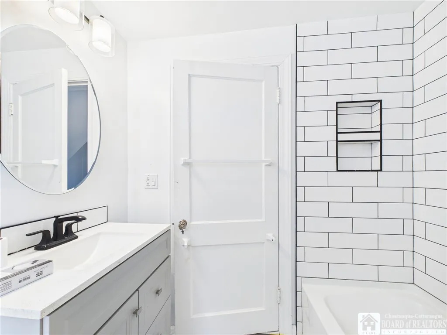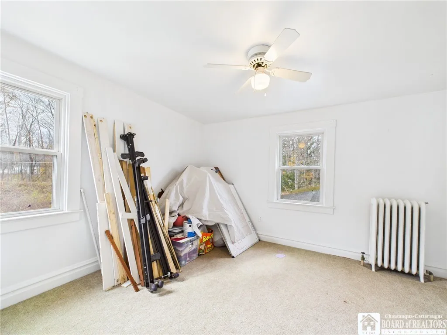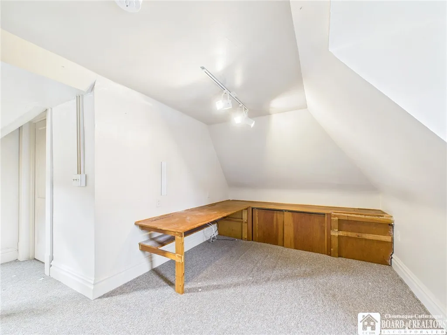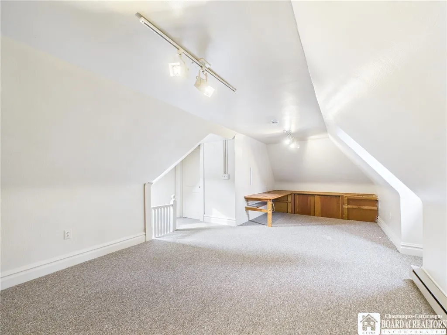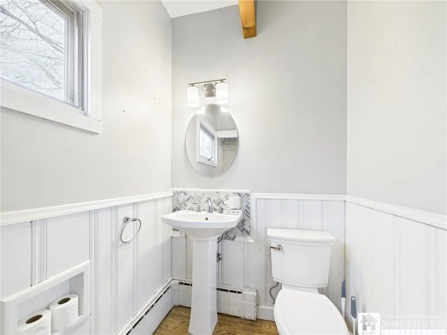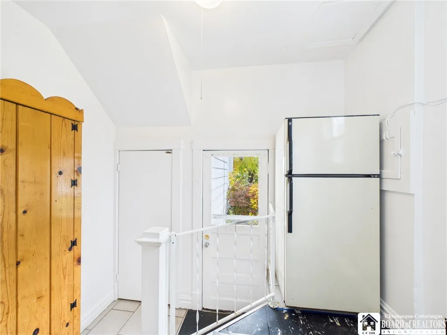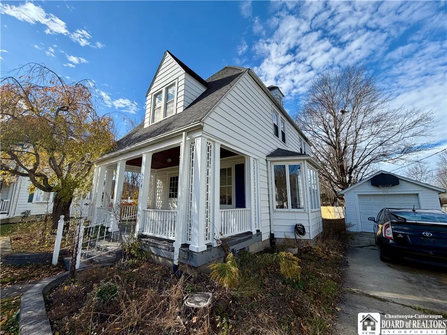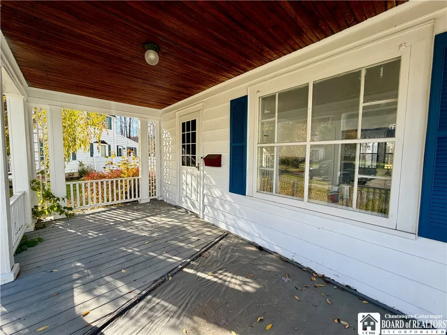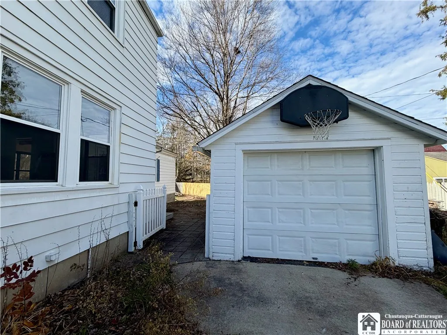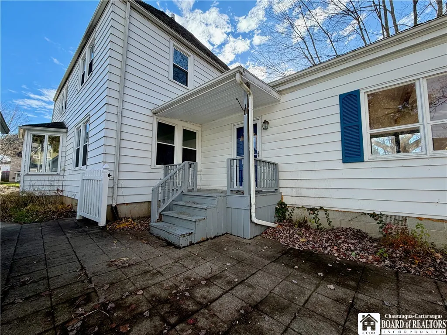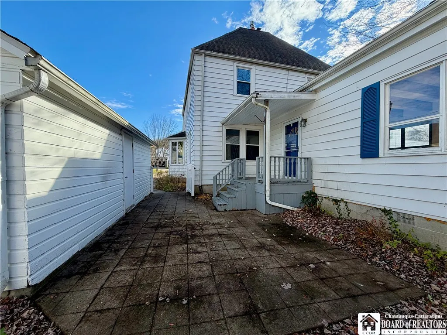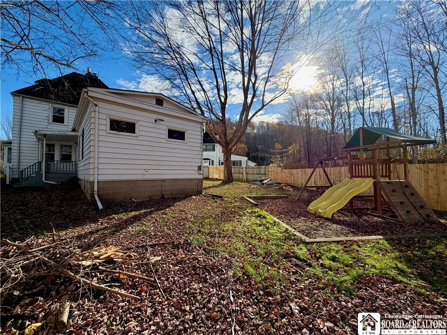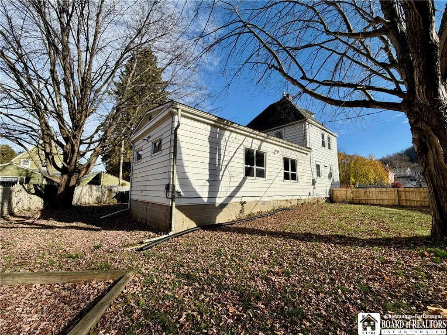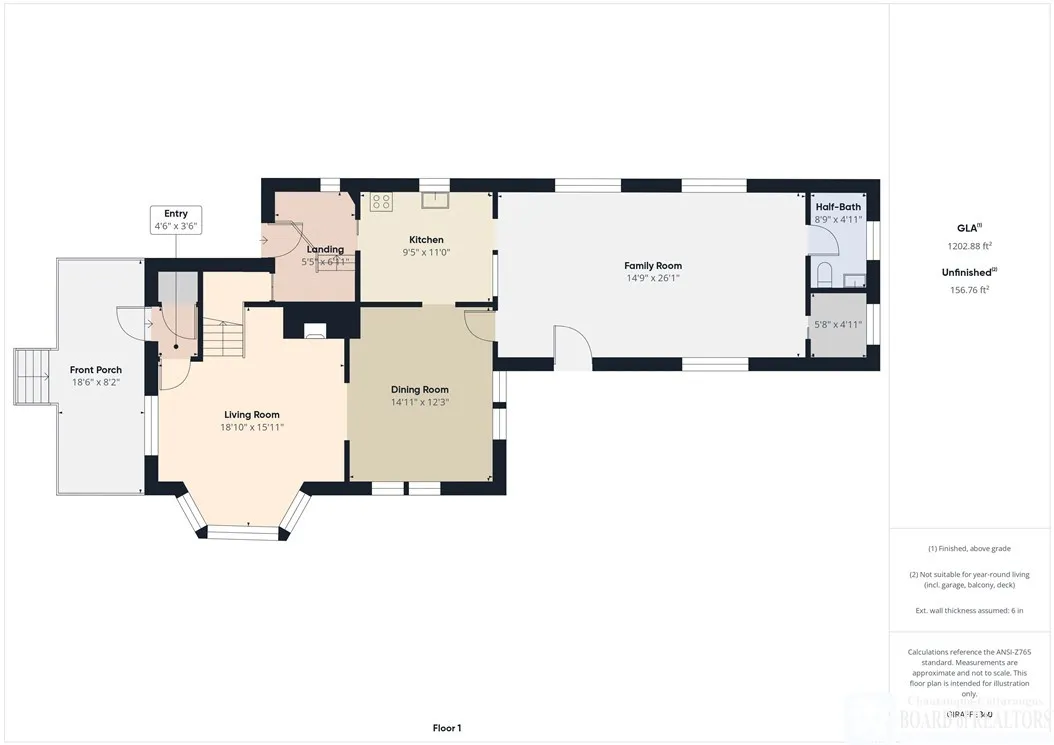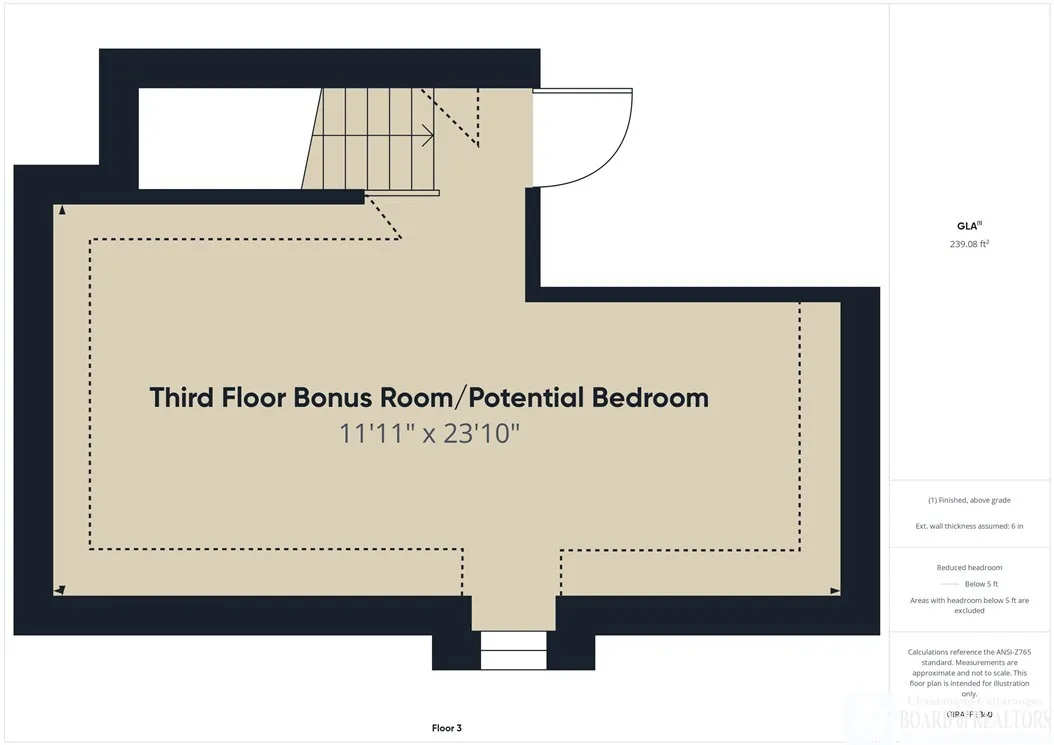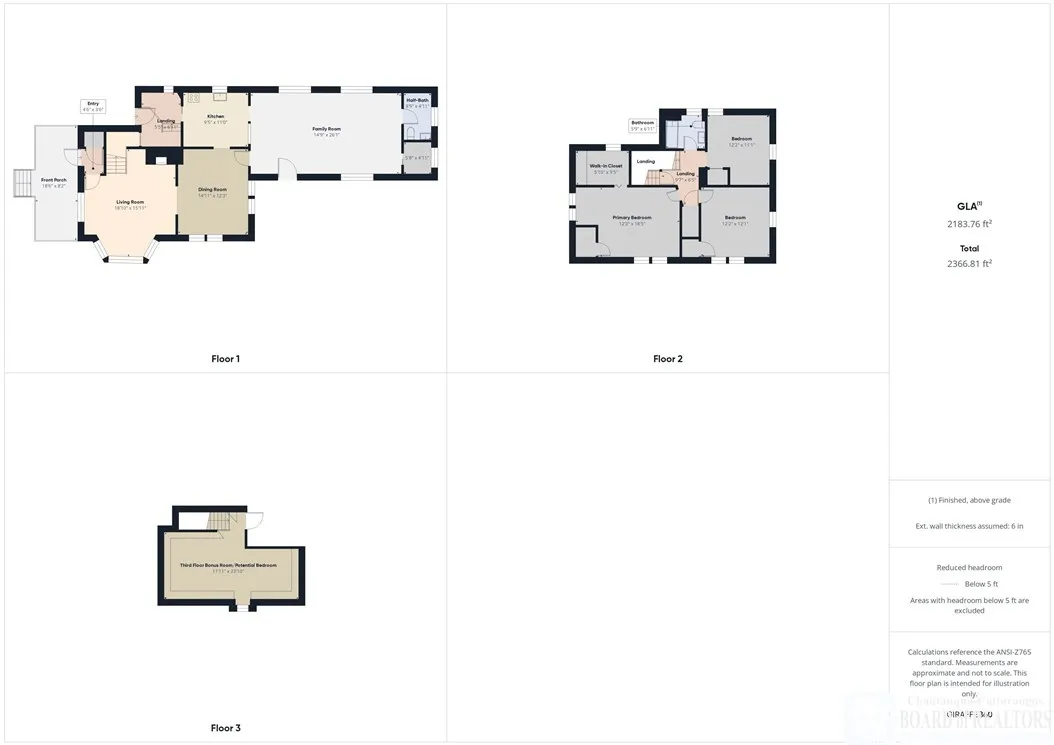Price $179,900
104 Garfield Court, Olean, New York 14760, Olean, New York 14760
- Bedrooms : 4
- Bathrooms : 1
- Square Footage : 1,952 Sqft
- Visits : 2 in 5 days
This charming Old-Style home sits on a quiet cul-de-sac in Olean’s desirable Seneca Heights neighborhood. Step inside to a welcoming foyer that opens into a spacious living room featuring hardwood floors, a large bay window, a gas fireplace, and a built-in bookcase. The formal dining room leads to an expansive family room accented by exposed wood beams, modern white wood walls, and pegged hardwood floors. Adjacent to the family room are a convenient first-floor laundry room and half bath.
The kitchen offers ceramic flooring, a walk-in pantry, and stainless steel appliances. Upstairs, you’ll find a beautifully renovated full bathroom and three well-sized bedrooms. The primary bedroom includes a walk-in closet, an additional closet, and a dedicated dressing area.
The finished attic provides excellent versatility for a home office, playroom, or potential fourth bedroom. Outside, the fully fenced yard features a playset and is situated just around the corner from Magnano Park. As a bonus, all stainless steel appliances are included.



