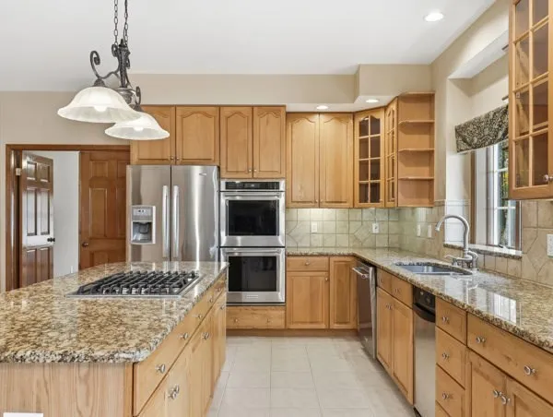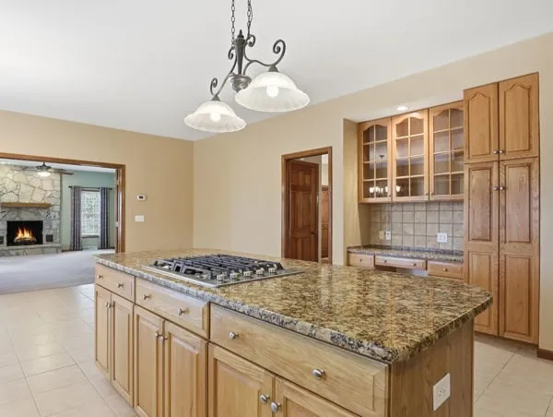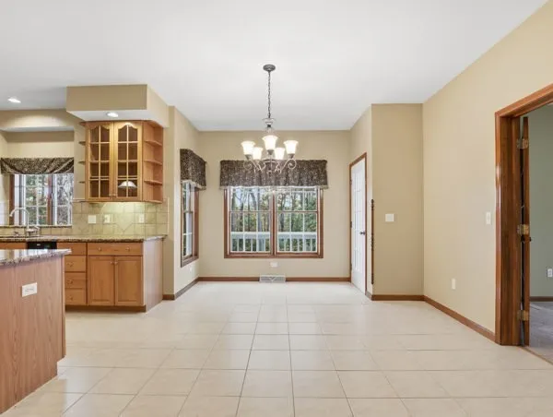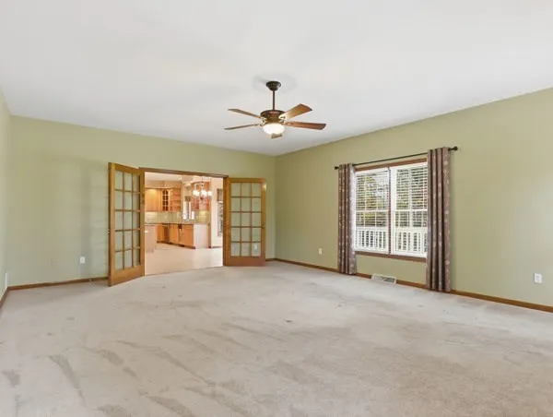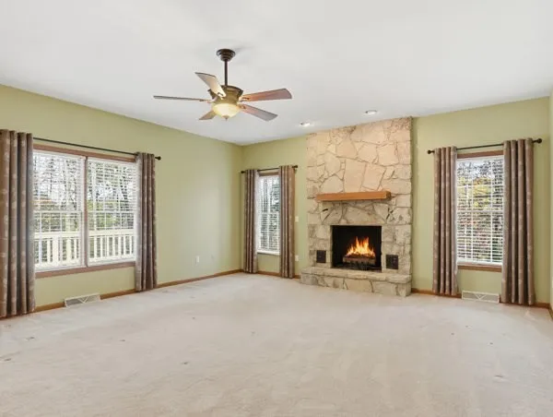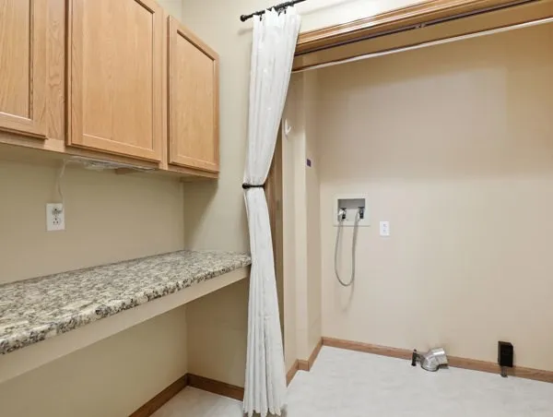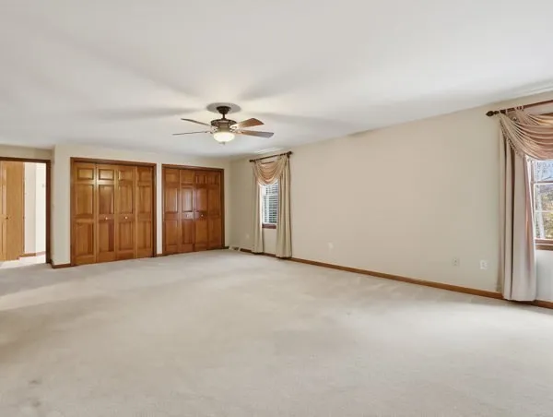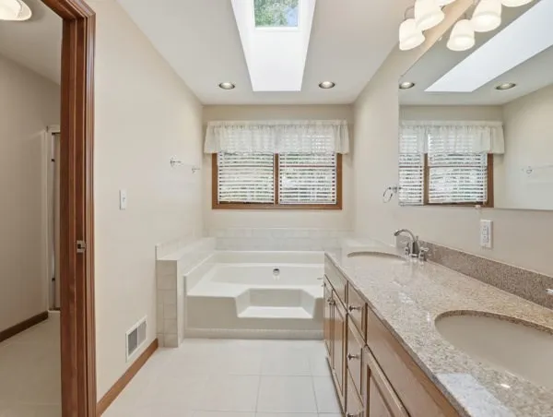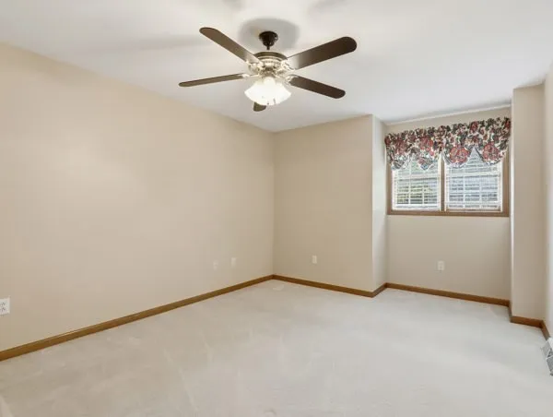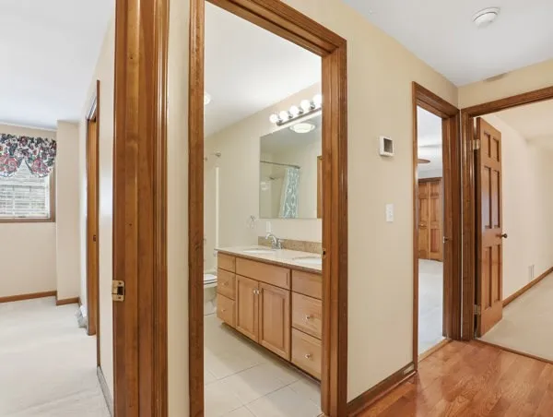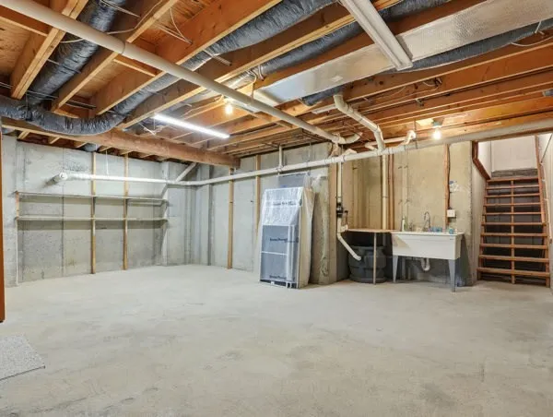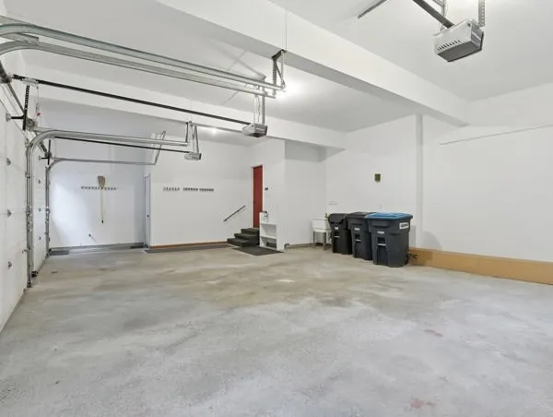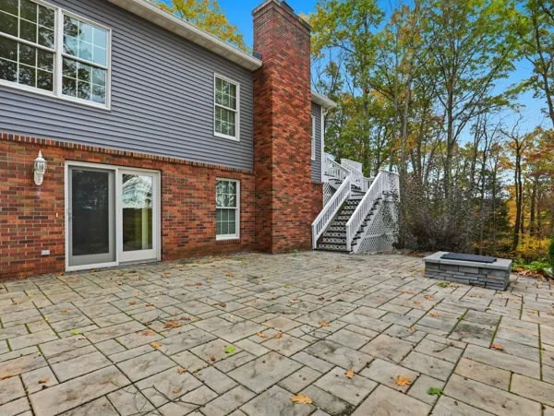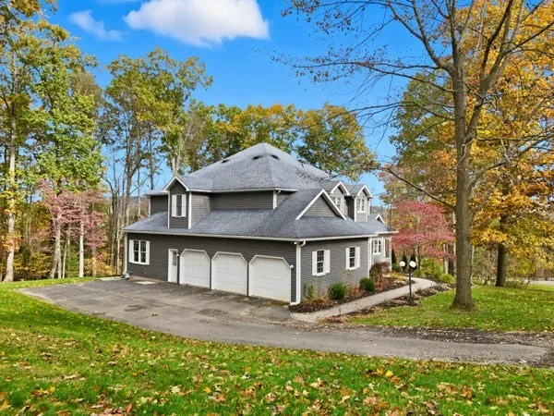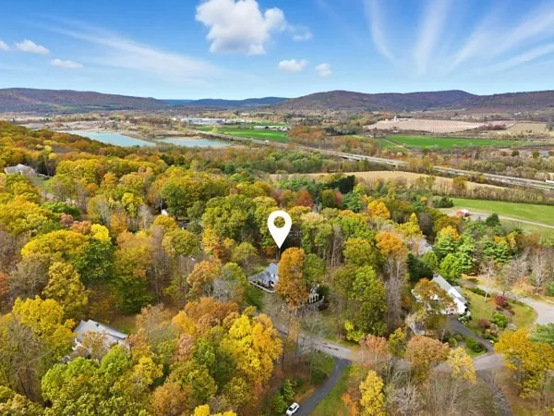Price $545,000
256 Queen Esther Drive, Athens Twp, Pennsylvania 1, Athens Twp, Pennsylvania 18840
- Bedrooms : 5
- Bathrooms : 3
- Square Footage : 4,331 Sqft
- Visits : 2 in 5 days
This exquisite 5 bedroom, 4 bath residence is located in the desirable neighborhood of Queen Esther Estates. Situated on over an acre of a beautifully landscaped yard, this property is a perfect blend of luxury and comfort. The heart of this home is the kitchen, equipped with modern appliances, ample counterspace, and a charming breakfast nook that flows seamlessly into the expansive living area featuring a natural gas fireplace for those cold winter nights. Each bedroom is generously size, providing plenty of room for family and guests. You will even find an option of a first floor bedroom offering it’s own private bath. The master suite boasts an en-suite bathroom and walk in closet. The basement offers an additional 800 sq ft of living area and also features a corner fireplace. Venture onto the custom stone patio and enjoy the outdoor fire pit on chilly nights, relax on the covered front porch with a cup of coffee or enjoy the open back deck for a view of the woods and wildlife.









