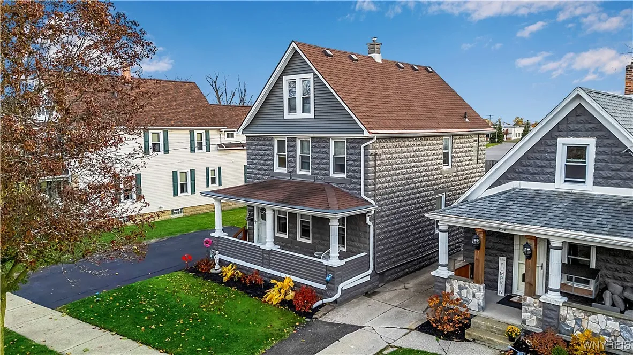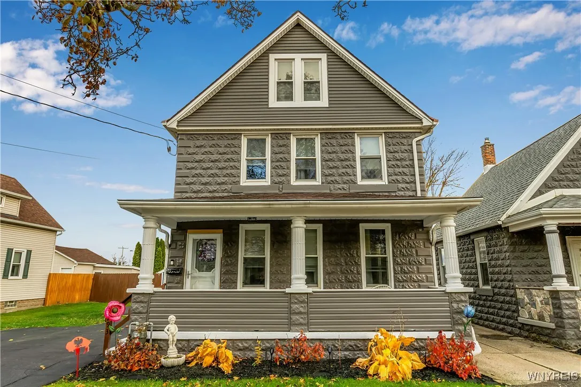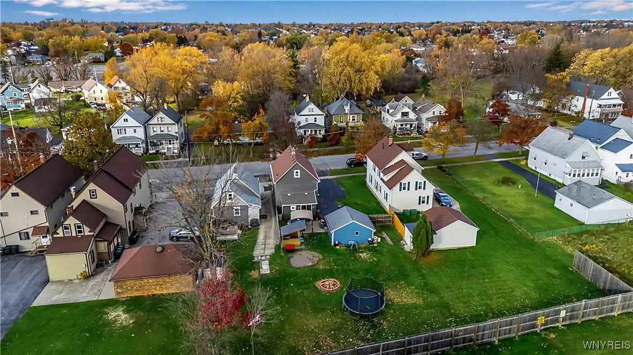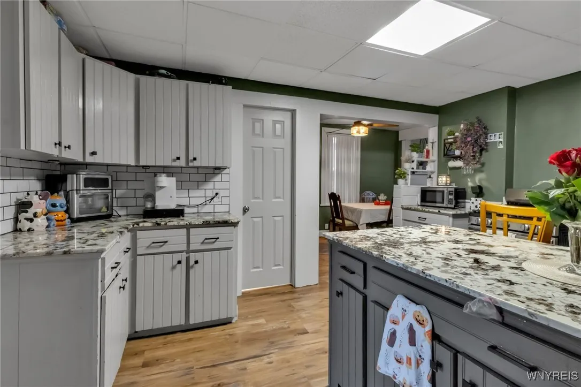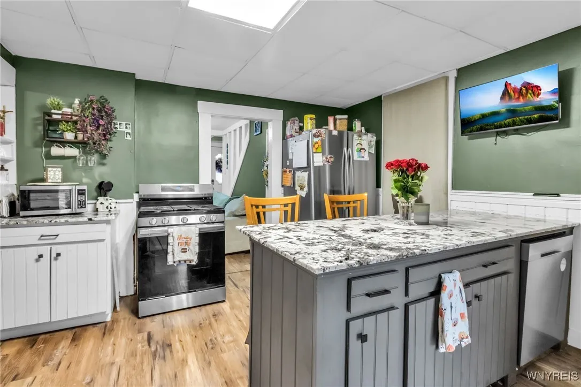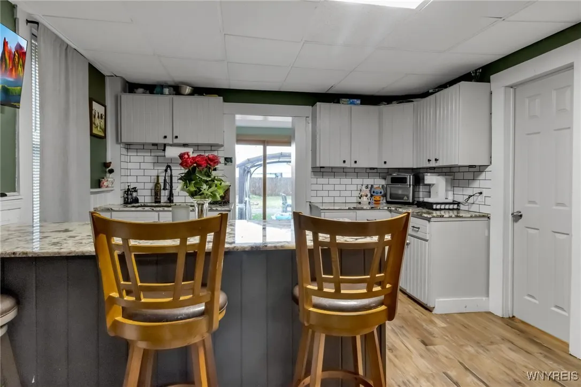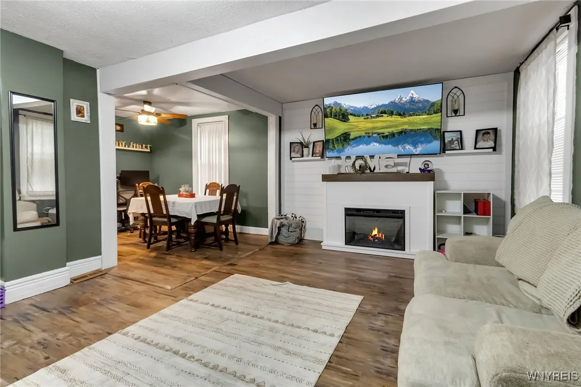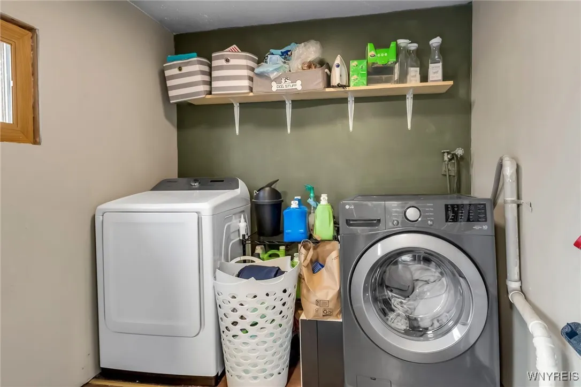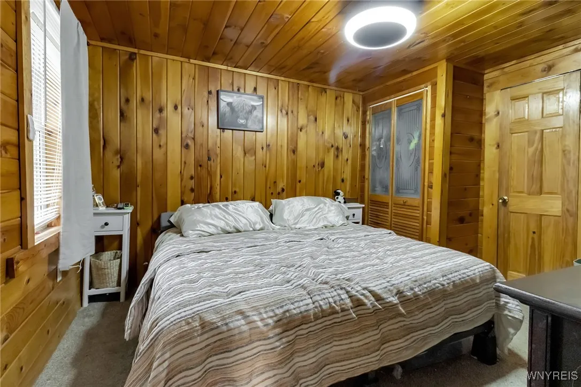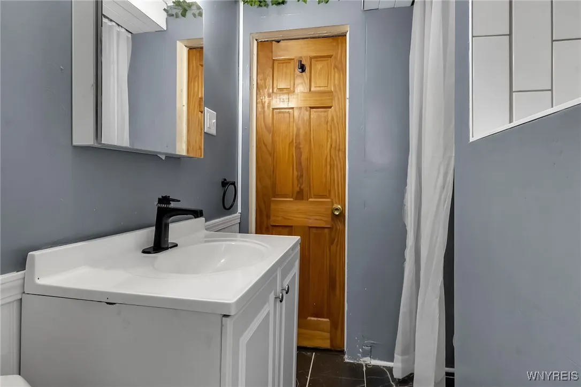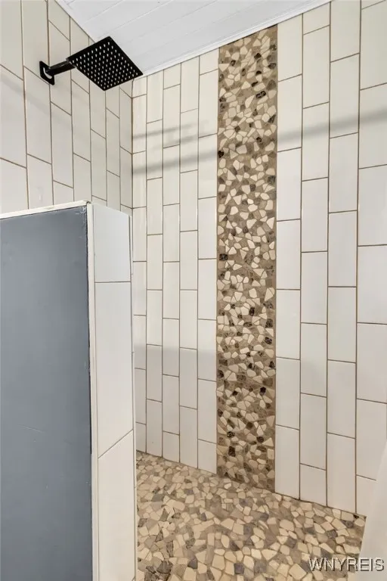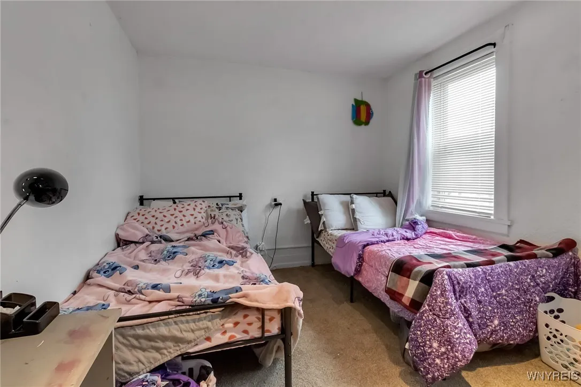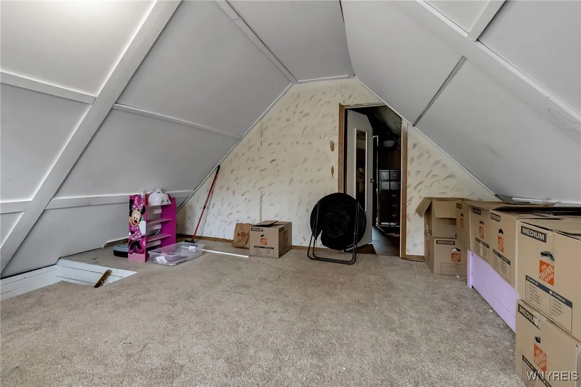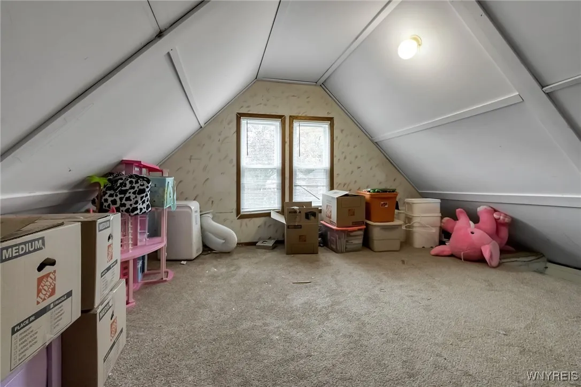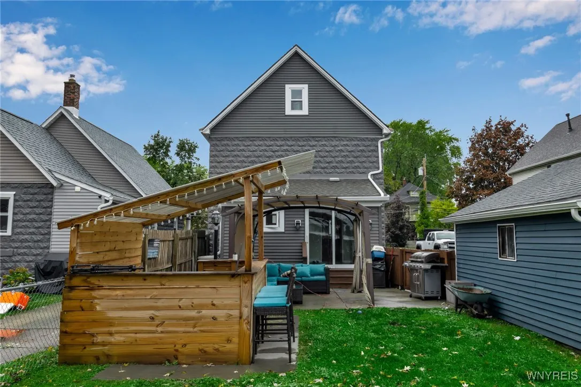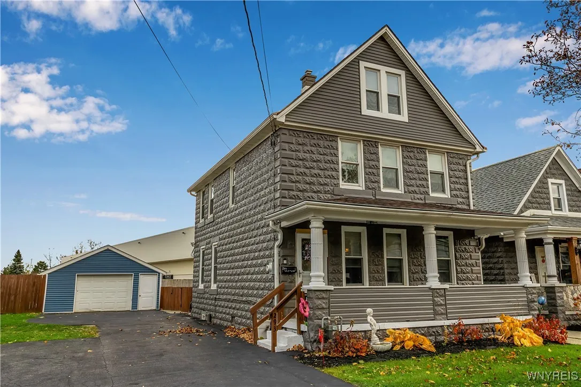Price $242,000
293 Olmstead Avenue, Lancaster, New York 14043, Lancaster, New York 14043
- Bedrooms : 3
- Bathrooms : 2
- Square Footage : 1,692 Sqft
- Visits : 4 in 6 days
Elegant and Updated Home in Depew Schools. This charming 3 bedroom, 2 full bath home features a dedicated master suite and sits on a wide lot in the desirable Depew School District! The solid block and sided structure has been freshly painted and boasts new landscaping. Note the welcoming front porch, the practical double-wide driveway, and the durable 30-year architectural shingle roof.
Guests are greeted via the front porch into the traditional entry, where the staircase overlooks the spacious entertaining area. For everyday convenience, a rear entry leads into an oversized mudroom, followed by an adjacent laundry room with direct basement access. Kitchen and First Floor Highlights:
The kitchen is a standout, featuring white painted cabinets, a huge island with seating for at least three, a subway tile backsplash, and stainless steel appliances. All kitchen appliances, plus the washer, dryer, outdoor gazebo, and bar, are included! The connection from the kitchen to the outdoor entertaining space is both inviting and seamless. The first floor also boasts tall ceilings, a full bathroom, and a formal dining room. Bedrooms and Versatile Third Floor: The second floor houses the three bedrooms, including the master suite with its dedicated en suite bathroom and oversized, walk-in tiled shower. A spacious landing at the top of the stairs leads to a full third-floor walk-up staircase accessing the partially finished attic. This area includes a completely finished bonus space (currently a playroom) with ducted heat, and an additional partially finished room with a closet, offering superb versatility. Updates and Features: Additional assets include a single-bay garage with the width of a two-car garage. The furnace and hot water tank were replaced in 2019. The home also features vinyl replacement windows, newer vinyl flooring throughout, fresh paint, and gutter guards. The fireplace on the shiplap accent wall is negotiable. Private showings begin immediately. Prof Sq Ft Measurement Attached. Open House Sunday Nov 9 @ 11-1



