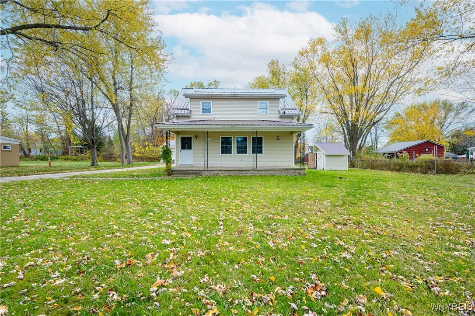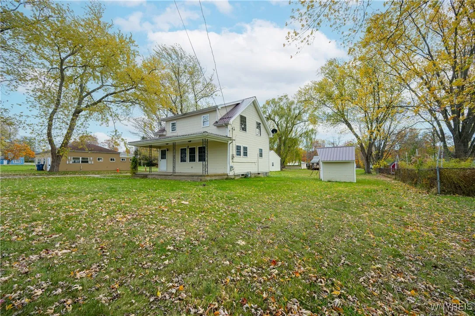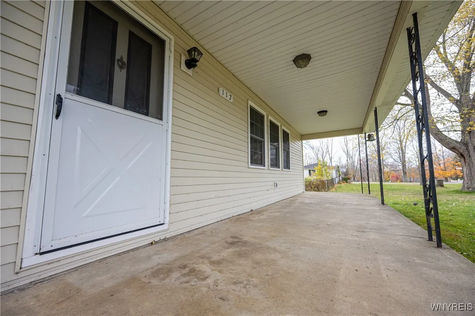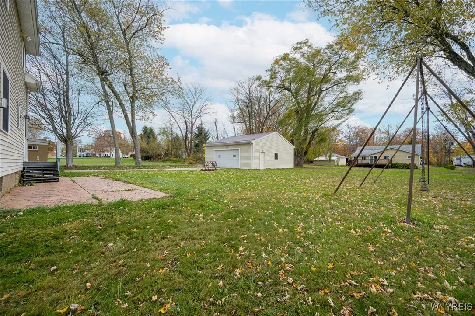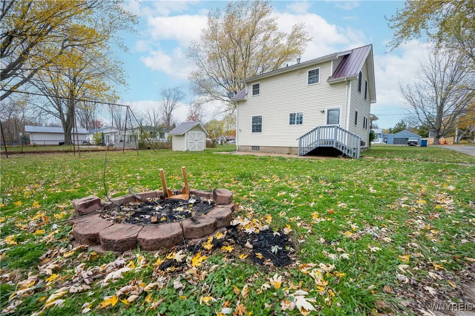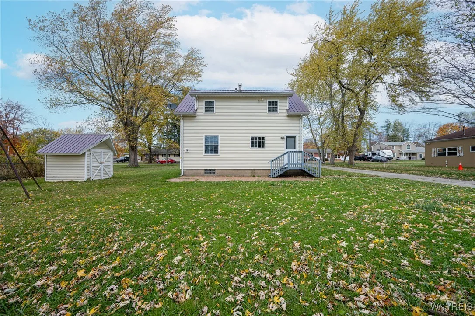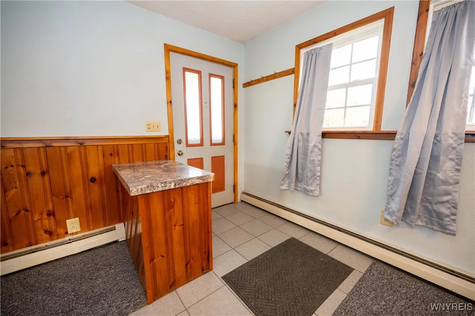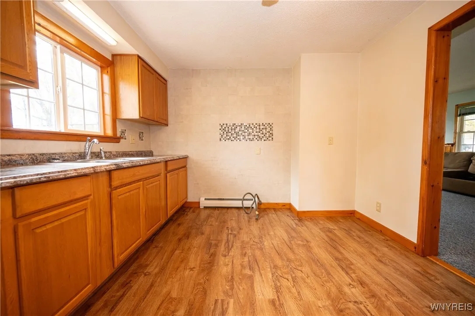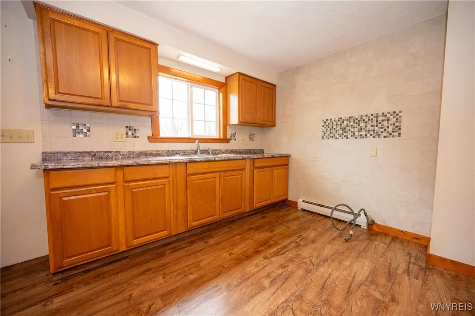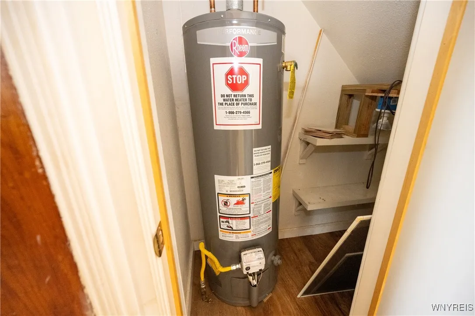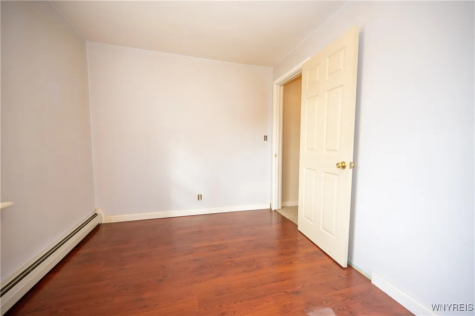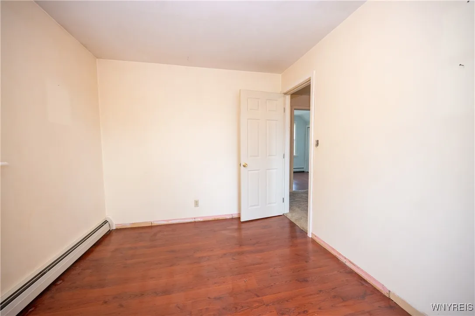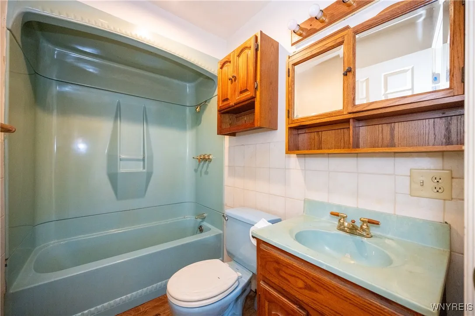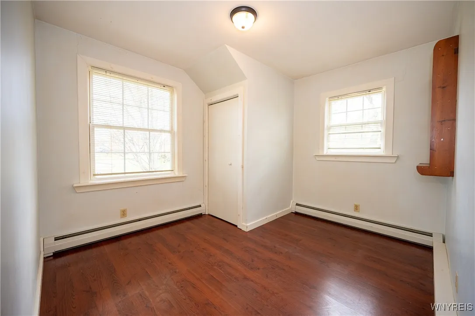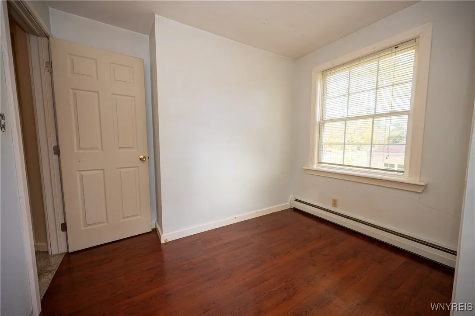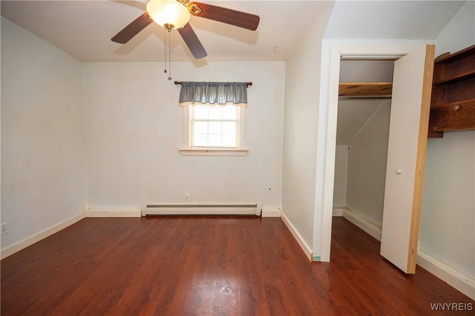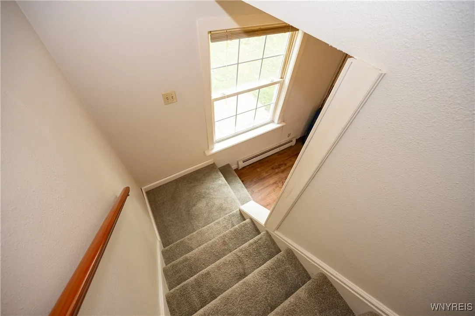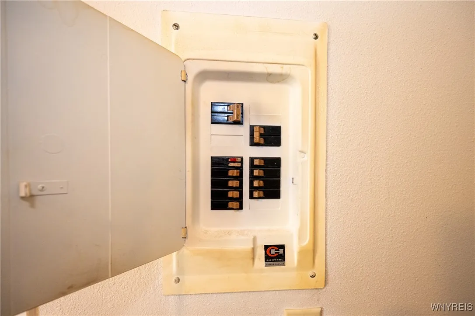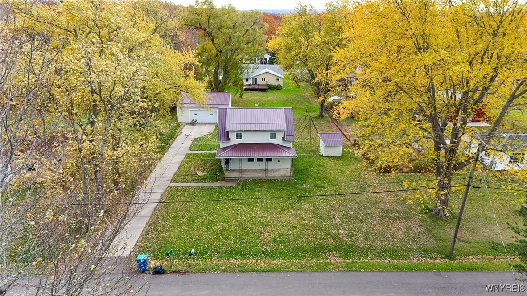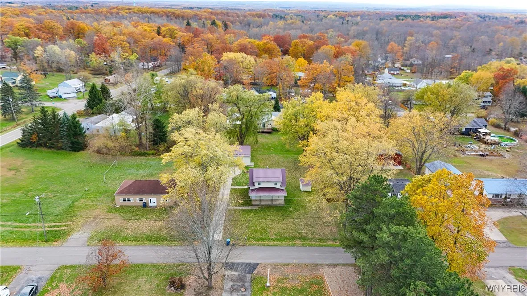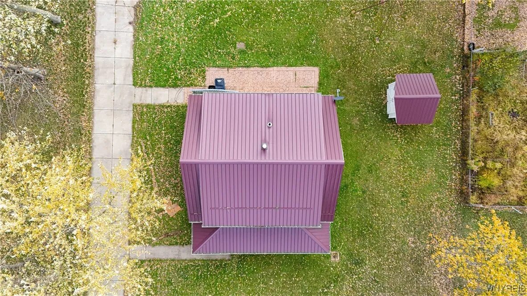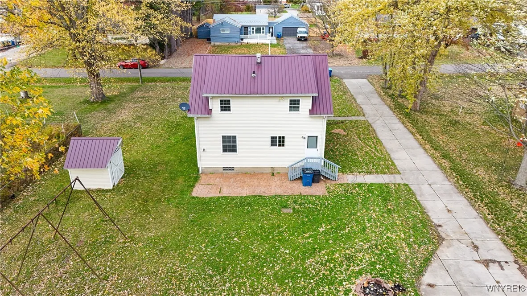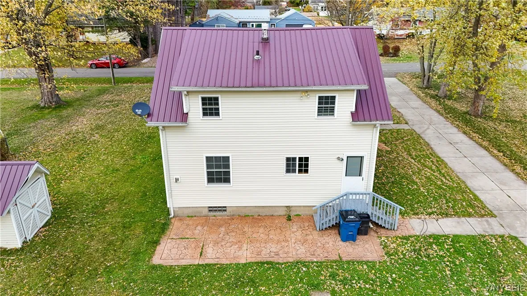Price $218,500
117 Chestnut Lane, Evans, New York 14006, Evans, New York 14006
- Bedrooms : 4
- Bathrooms : 1
- Square Footage : 1,344 Sqft
- Visits : 4 in 6 days
This Cape Cod is located in a great area! Just a short stroll to the end of Chestnut Ln & you are at the Beautiful Lake Erie!!! Enjoy summer days on the beach & evenings watching the endless amazing Sunsets. There is a Private Association with use of the clubhouse & deeded beach rights. As you walk up to The property you are greeted by a large size lot, concrete drive and an oversized concrete covered open front porch. Beautiful setting for a beverage on those warm nights, & hanging house plants. There is a 4 car detached Garage WITH heat & electric making utilizing this space a breeze. Stamped concrete back patio, small fire pit & shed in your back yard, making entertaining easy. Entering your cozy home is a front foyer open to living/kitchen/dining area. Laminate flooring & WW carpet throughout. The kitchen has enough cabinets & counter space to enjoy. There is a separate laundry room off LVRM with wash basin & mechanics. Upstairs you find 4 BDRMS &1Full Bath. Come & hang up your name & add your touches!




