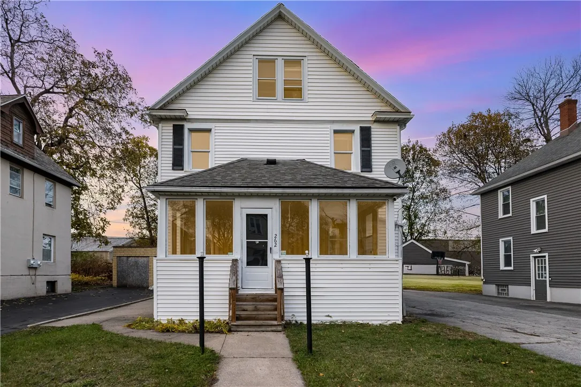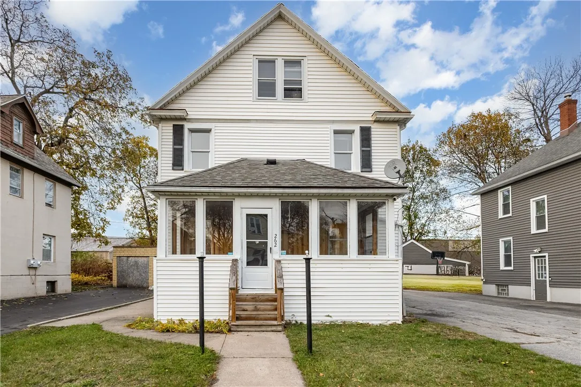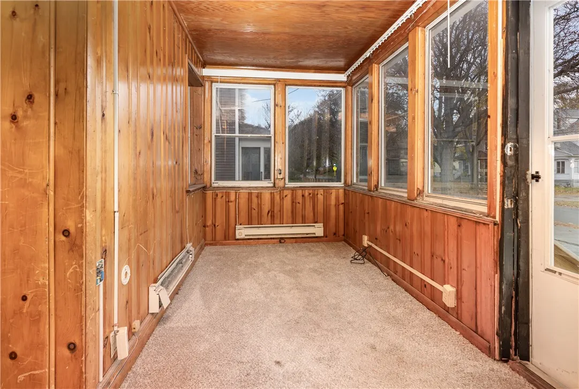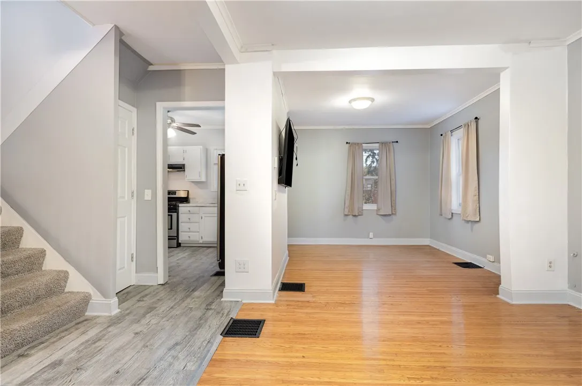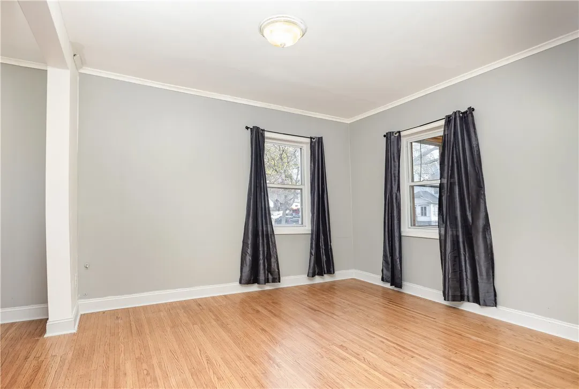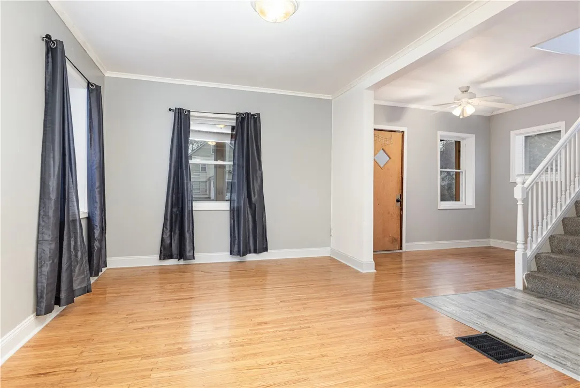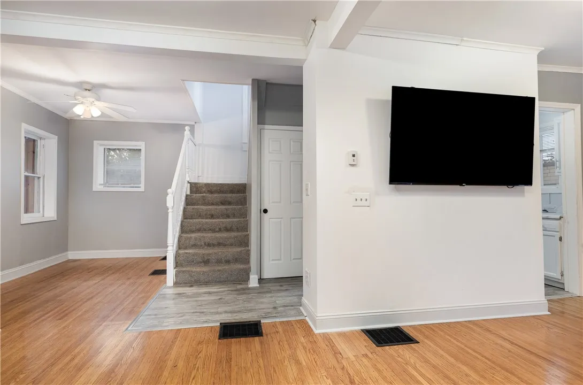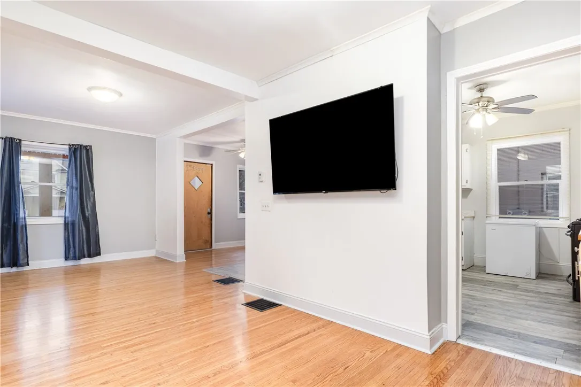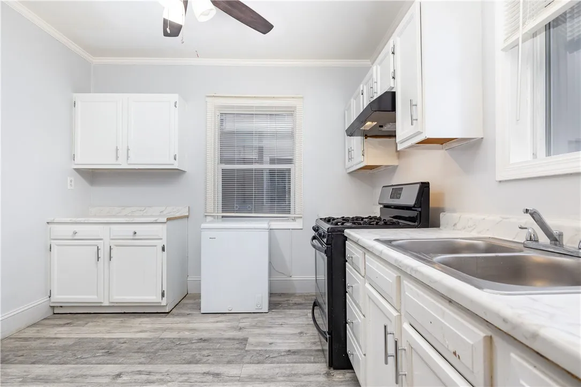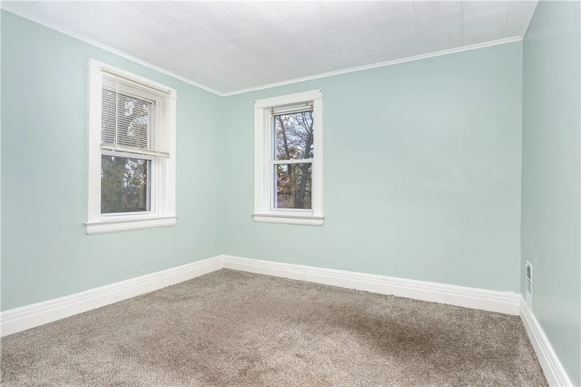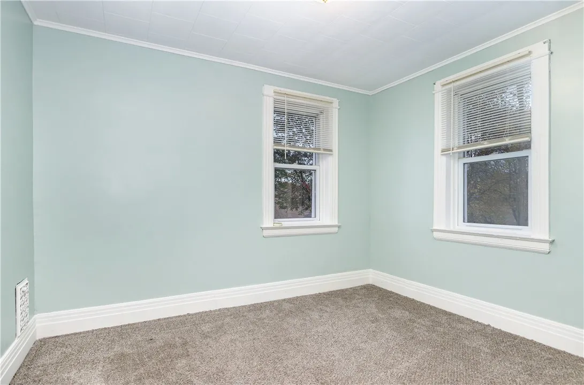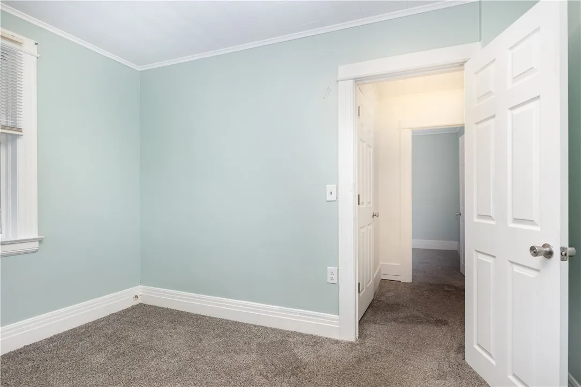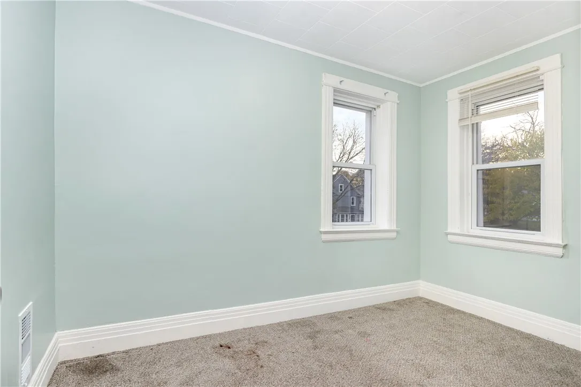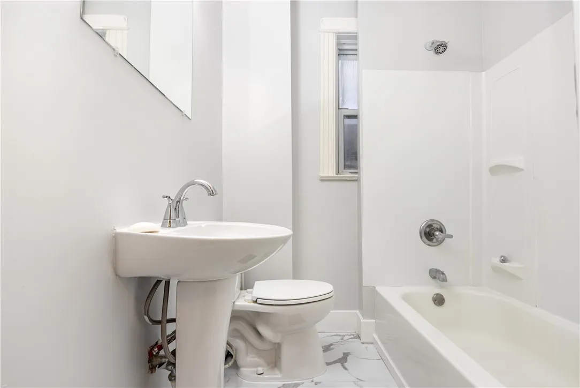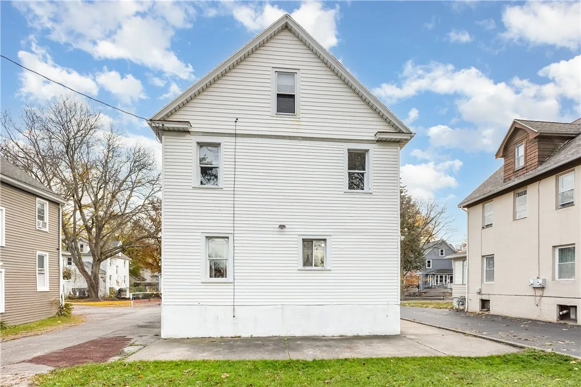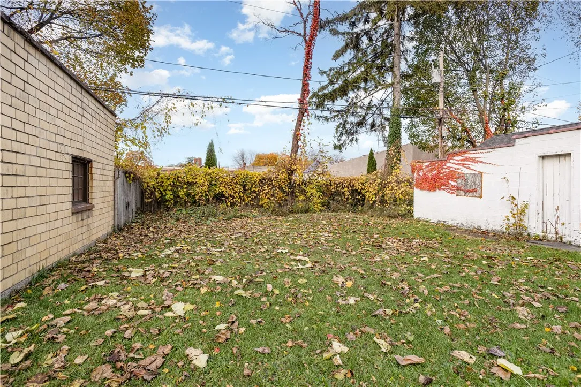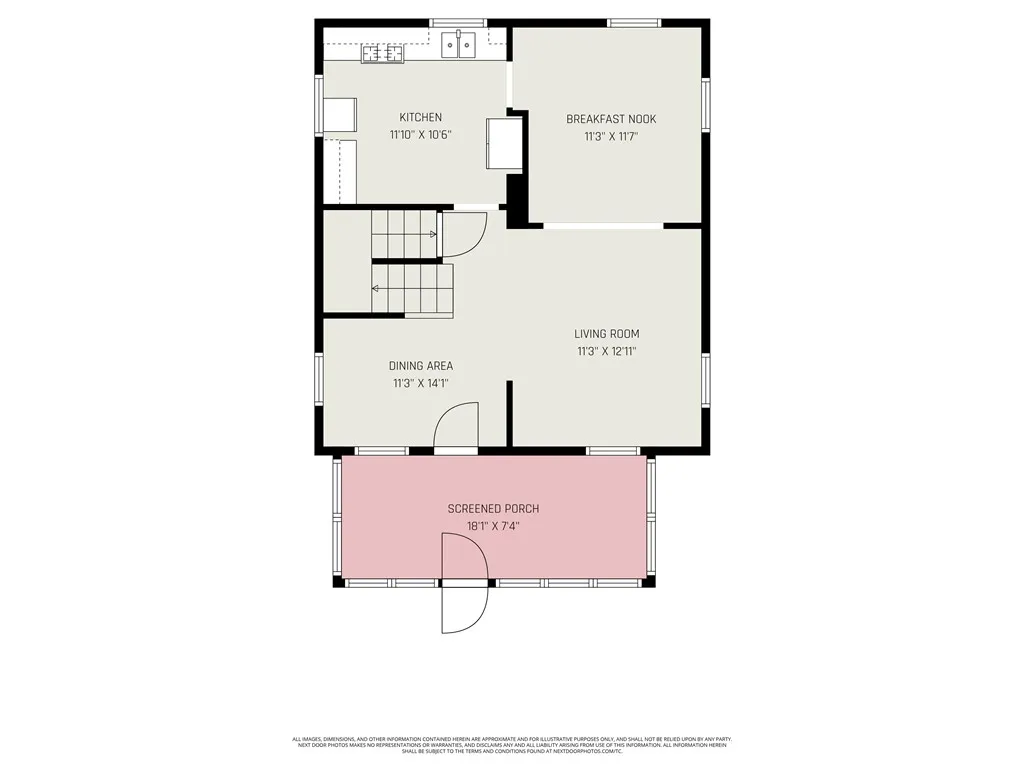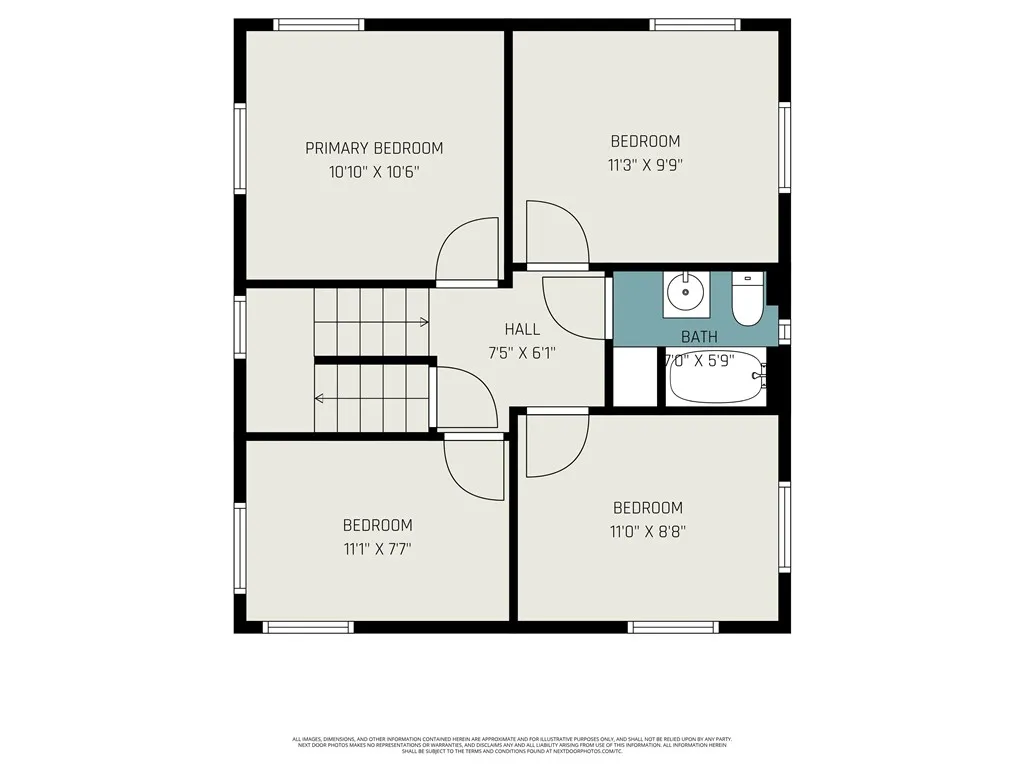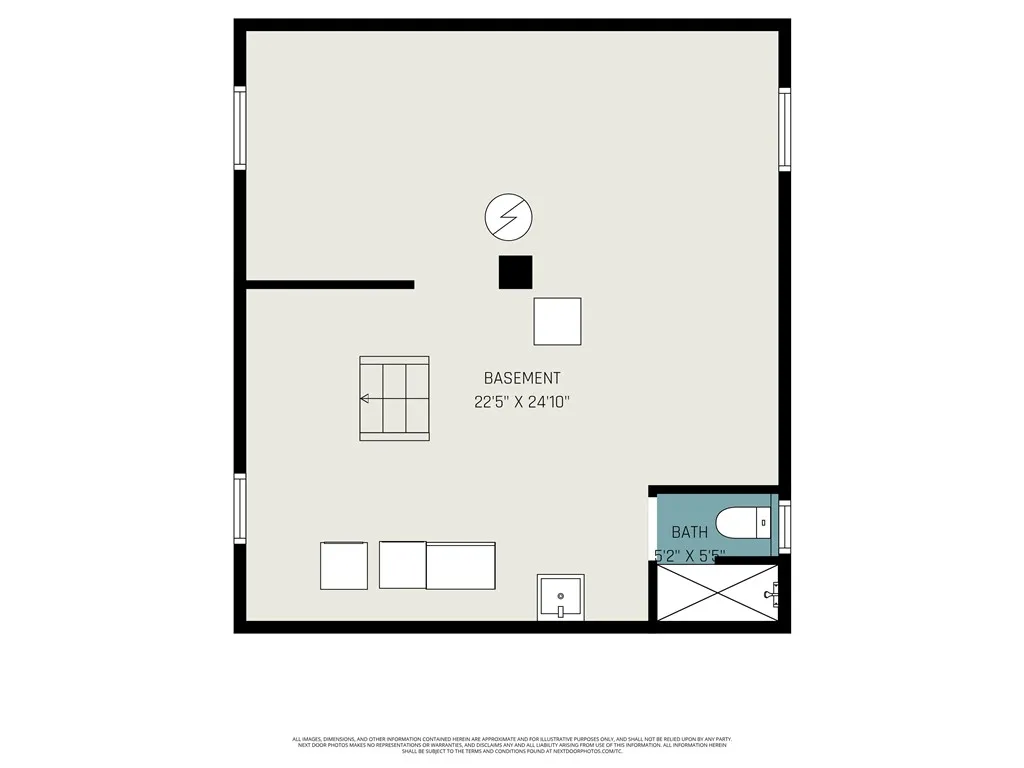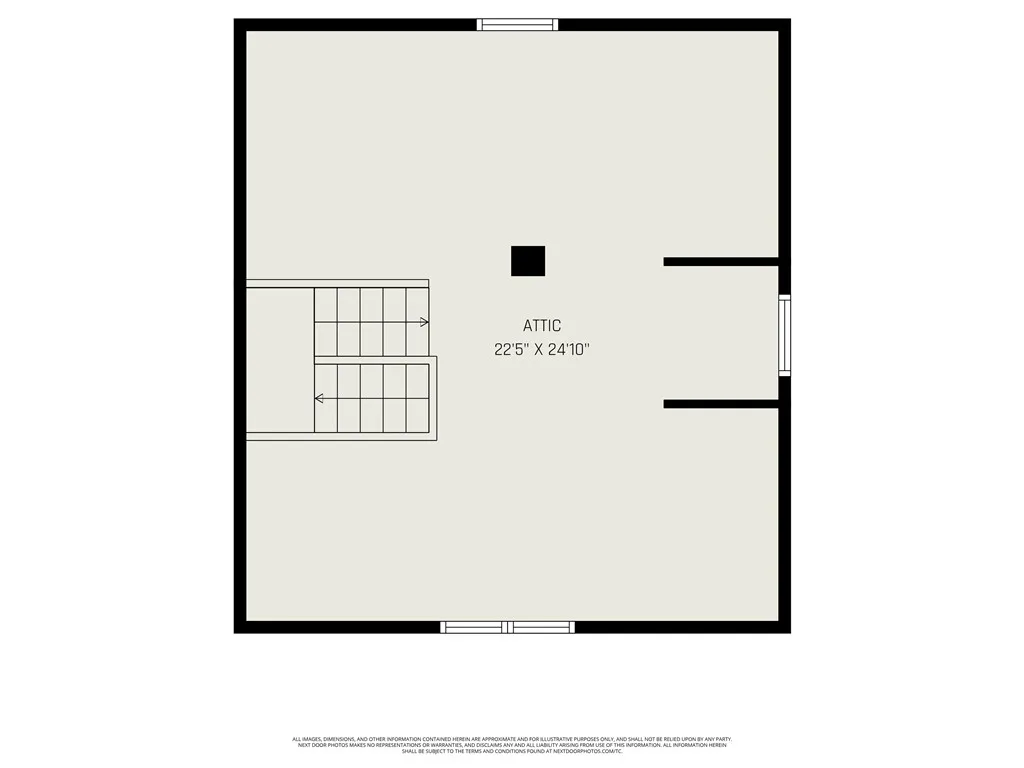Price $139,900
262 Pullman Avenue, Rochester, New York 14615, Rochester, New York 14615
- Bedrooms : 4
- Bathrooms : 1
- Square Footage : 1,350 Sqft
- Visits : 1 in 6 days
Charming Updated 4-Bedroom Home in Rochester! Don’t miss this beautifully updated 4-bedroom home nestled in the heart of Rochester, conveniently located between Dewey Avenue and W. Ridge Road. Whether you’re a first-time homebuyer or an investor, this property is a fantastic opportunity.
Step inside to discover gleaming hardwood floors throughout the main level, complemented by classic wood trim that adds timeless character. The spacious living room flows seamlessly into a full-sized dining room—perfect for family gatherings and entertainment. The kitchen has been tastefully updated with solid surface countertops and modern finishes, offering both an eat-in area and easy access to the dining space. Relax and unwind on the large, enclosed front sunporch—ideal for morning coffee or evening chats. Upstairs, you’ll find four generously sized bedrooms with newer carpets and a full bathroom featuring a tub. The finished, carpeted attic provides additional space perfect for a cozy hangout, office, or reading nook. Additional highlights include newer windows throughout, Detached 1-car garage and a Large, private backyard—great for kids, pets, or gardening. Don’t wait—schedule your showing and make this charming home yours! Open House: Saturday Nov. 8th. Delayed negotiations Thursday. November 13 at 5pm.



