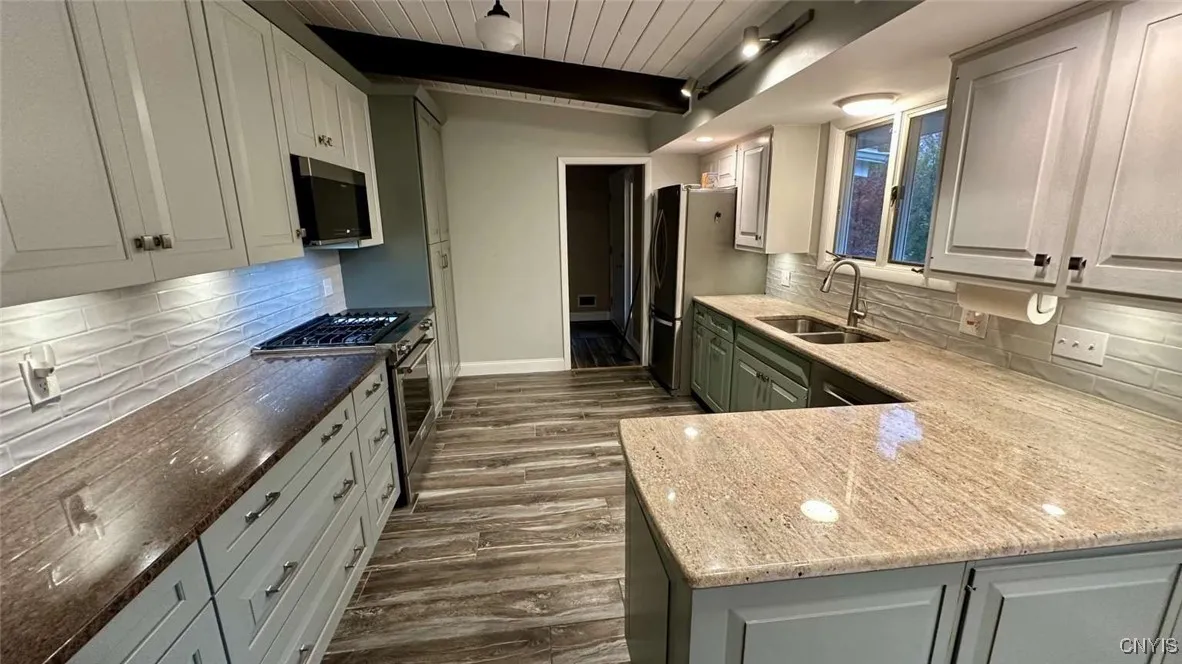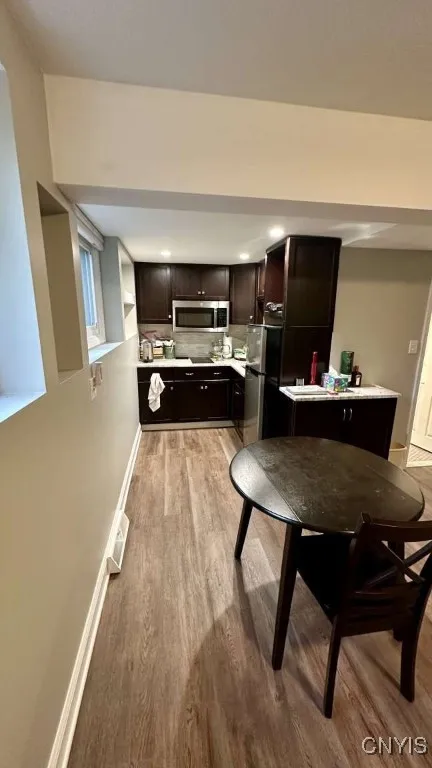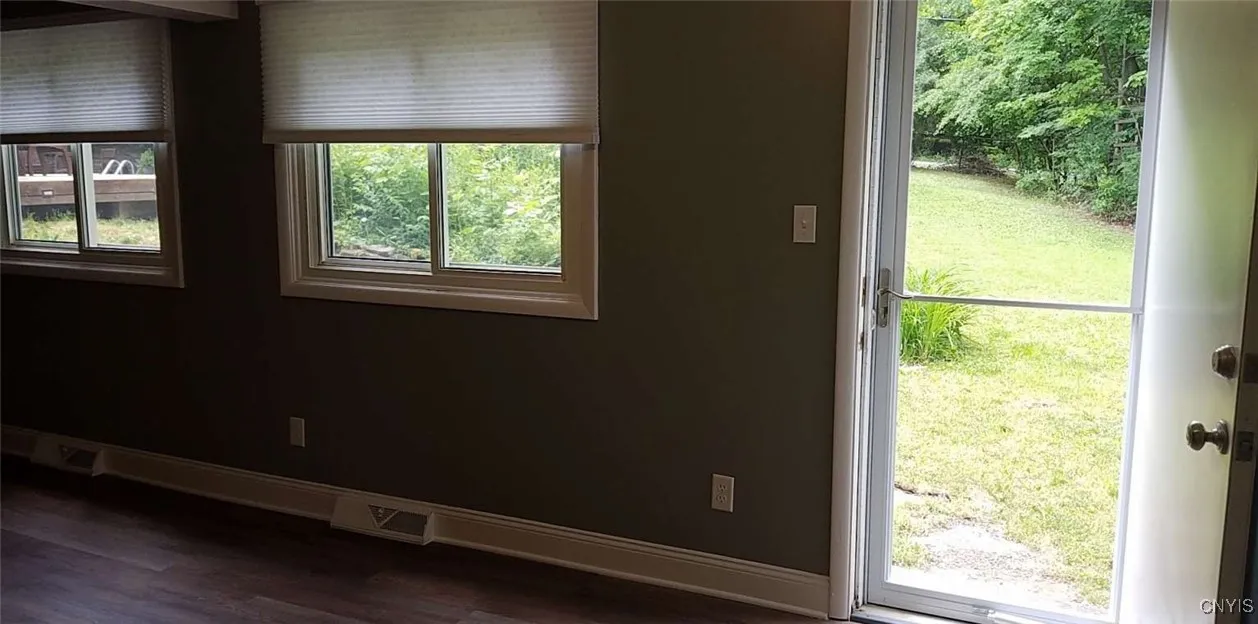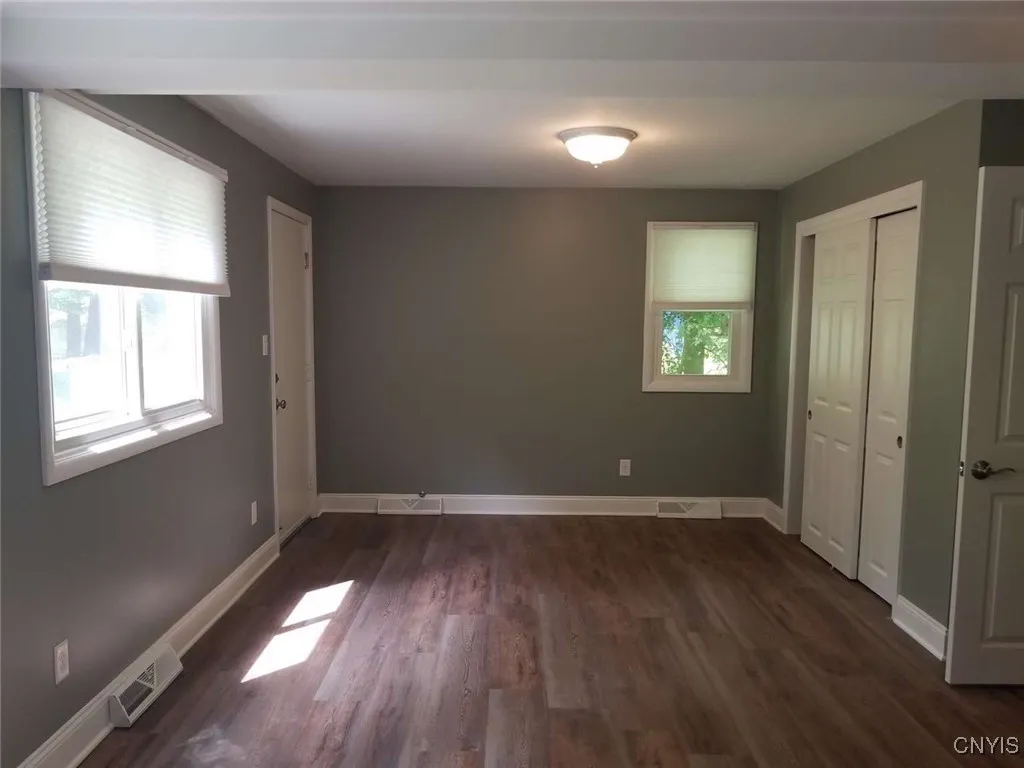Price $575,000
5008 Woodside Road, Dewitt, New York 13066, De Witt, New York 13066
- Bedrooms : 6
- Bathrooms : 4
- Square Footage : 3,648 Sqft
- Visits : 1 in 6 days
Stunning contemporary set on a gorgeous wooded lot with mature trees, extensive landscaping and a beautiful in-ground pool. Vaulted & beamed natural wood ceilings throughout, and lots of expansive windows. There are two natural stone fireplaces, one with gas insert and one ready for your choice of gas insert. There is a beautifully finished walk-out lower level in-law apartment with modern kitchenette and entertainment center. Huge first floor master suite with a sun room/office! The master bath has stone countertop, with in-floor heating, and a skylight. The kitchen was recently updated with an amazing pantry, marble counters and ample cabinets for the gourmet chef. There is a 1st floor laundry and an in-law suite laundry. New: roof in 2024, new paint both interior and exterior. Newer furnaces, water heaters, appliances, and Fios high speed internet. Within a 10 minute walk to JD High School, 18 minutes to downtown Syracuse, and 20 minutes to the Micron. This is the ideal home for entertaining and multigenerational living.



















