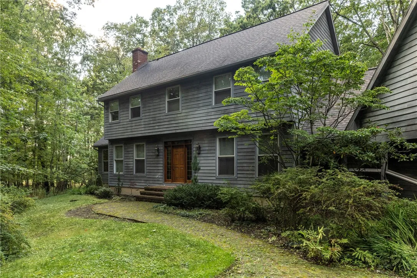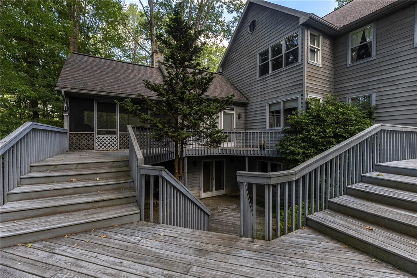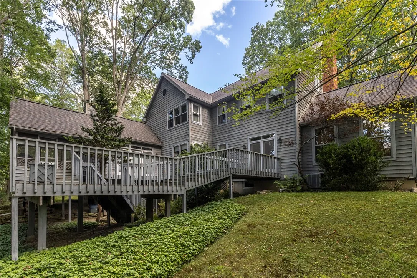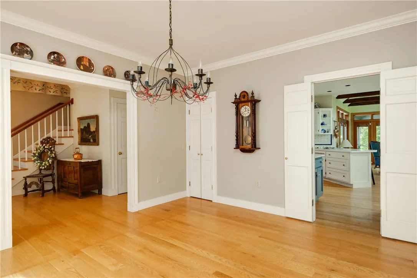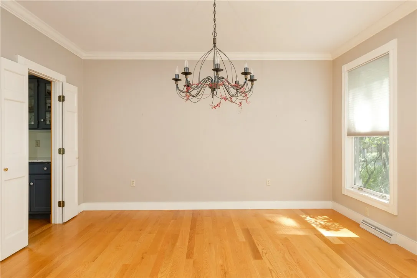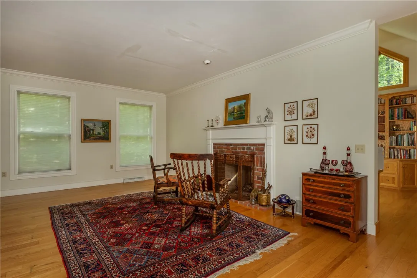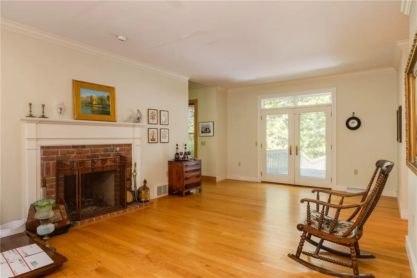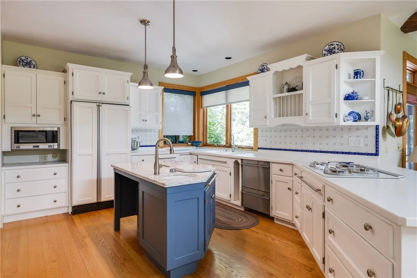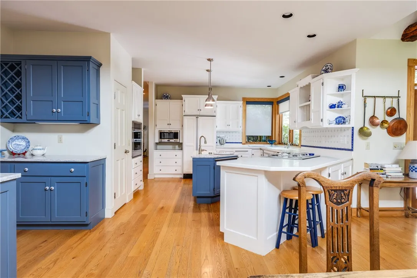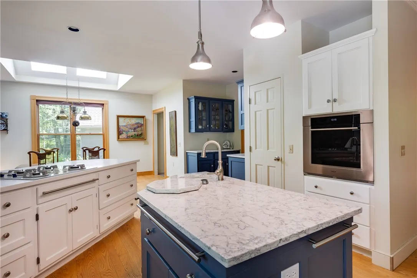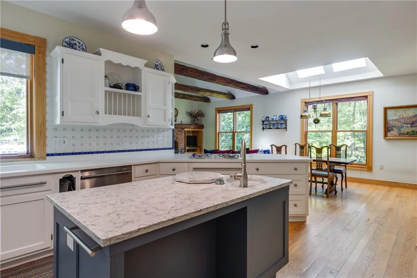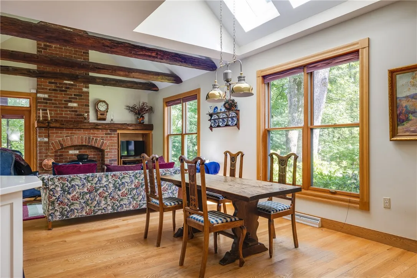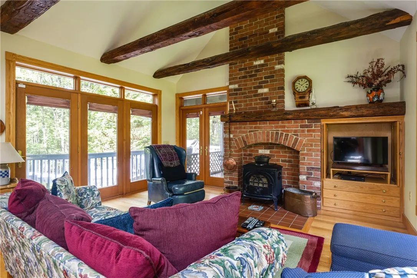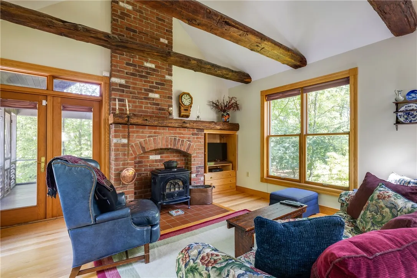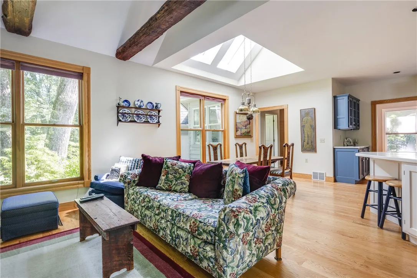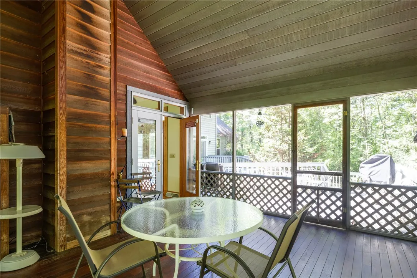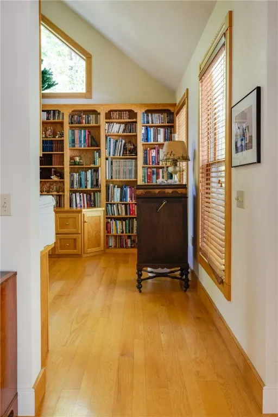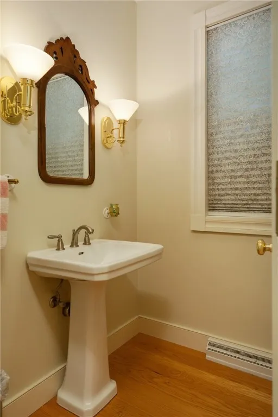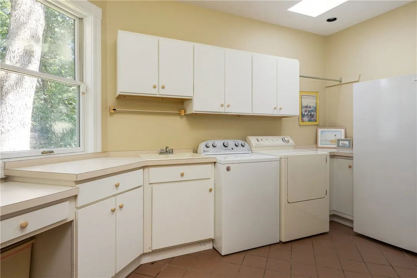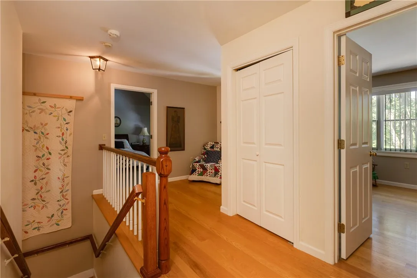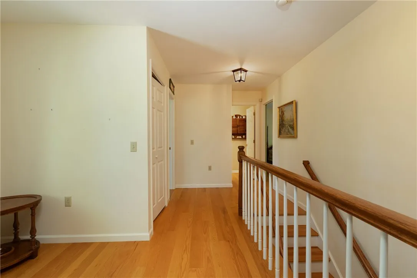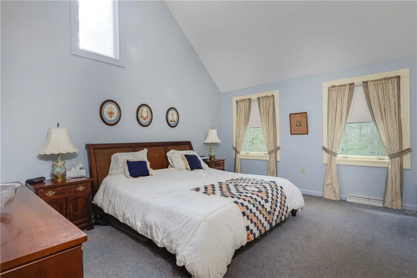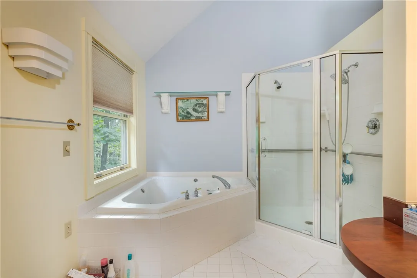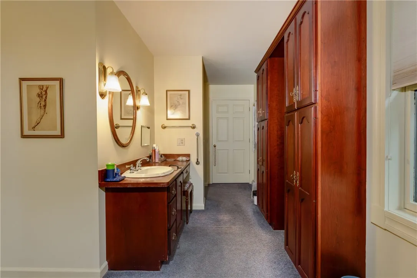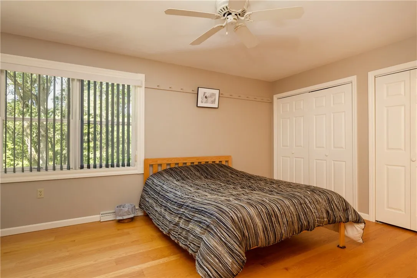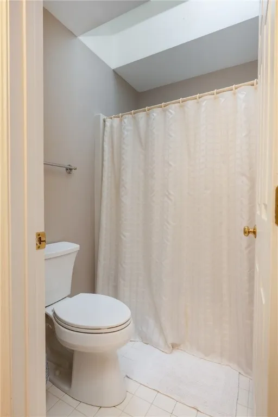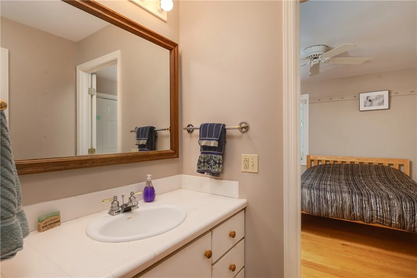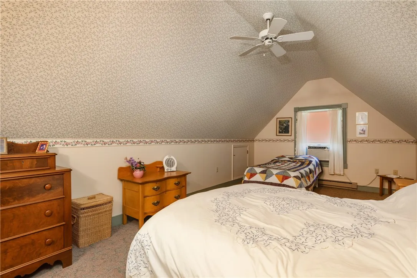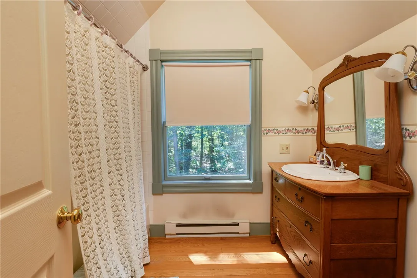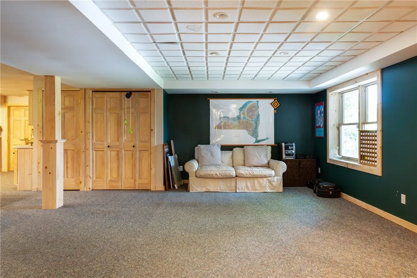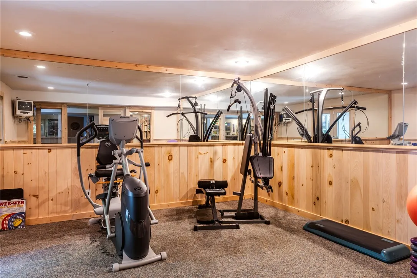Price $549,000
10493 Skyline Drive, Corning, New York 14830, Corning, New York 14830
- Bedrooms : 4
- Bathrooms : 4
- Square Footage : 2,914 Sqft
- Visits : 3 in 8 days
Have you been waiting for something special to come along? I think we may have found it for you!
This two-story Alteri-built house, secluded atop Spencer Hill Road, offers so much on almost 6.5 acres of land. Conveniently located just down the street from the Corning Community College and a few minutes from downtown, you’ll find this to be a great neighborhood with a community pond and tennis courts.
The house has more than 4,000 square feet of living space, covering all three floors. The first floor offers an open floorplan with the spacious kitchen reaching into the family room, with a wood stove, and adjacent to a large screened porch. The kitchen has solid surface counters, a butler’s pantry, a breakfast nook, all appliances and lots of natural lighting.
The first floor also included a formal dining room, a home office with many built-ins, and a formal living room. There is also a first floor laundry room, two 1/2 bathrooms, hardwood flooring and more.
Upstairs you’ll find four bedrooms, with two en-suites, more hardwood flooring, central A/C and pulldown access to the attic. The master bathroom is big, and offers double vanities, a walk-in shower stall
The bonus is the basement. This walk-out level has a huge family room/rec room, compete with a wet bar, pool table and equipment. There is also an exercise room, lots of storage space, and another full bathroom.
The house has a water softener, water filtration system and a three-car garage.
Outside, you’ will find extensive deck space, a circle driveway, privacy and a wooded views all around you.
This is a beautiful property.



