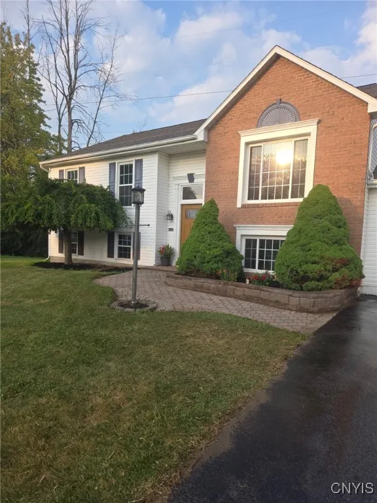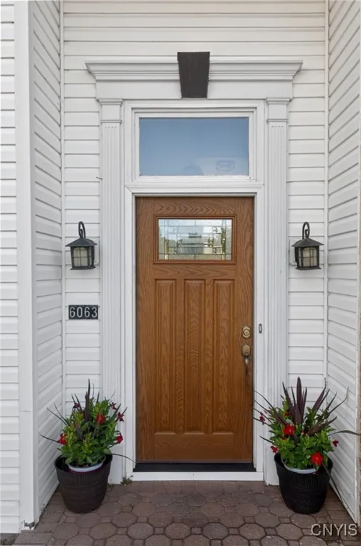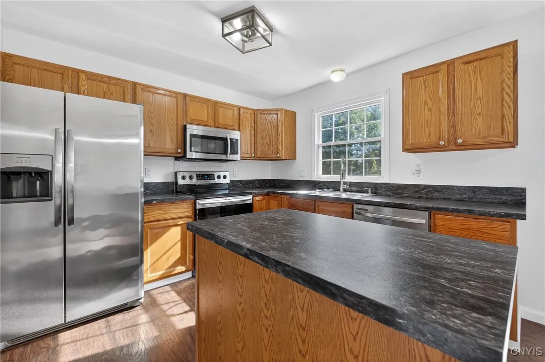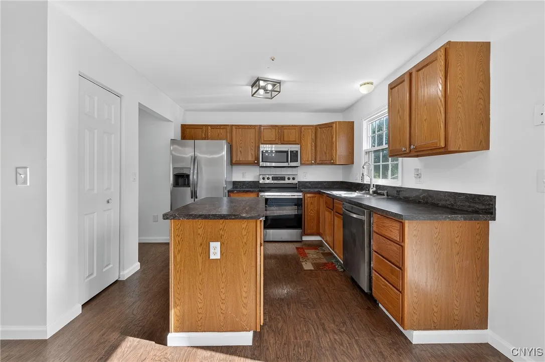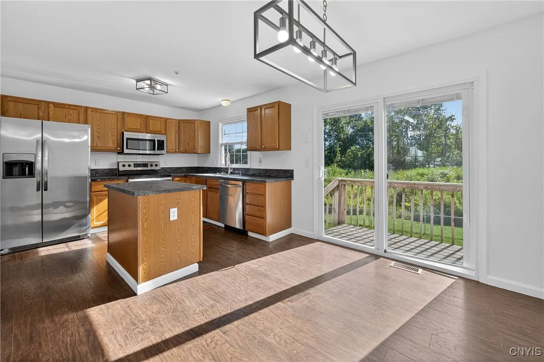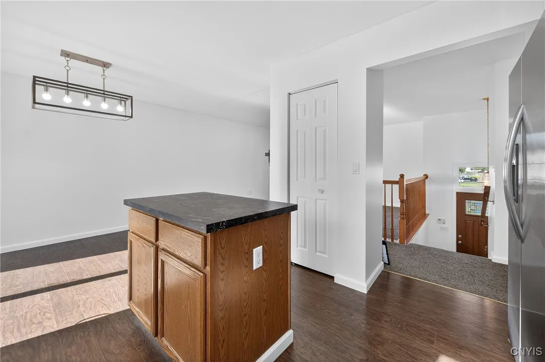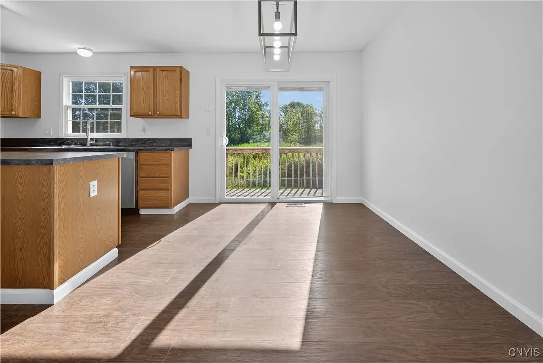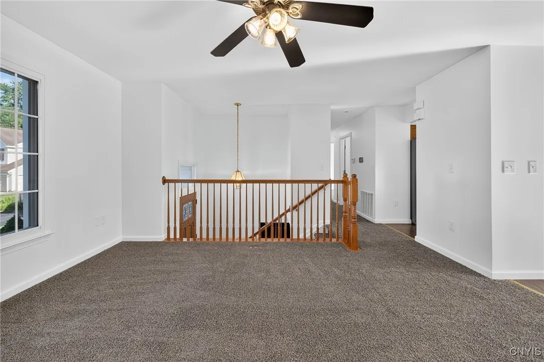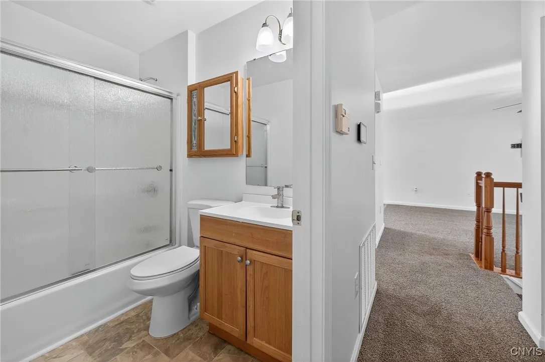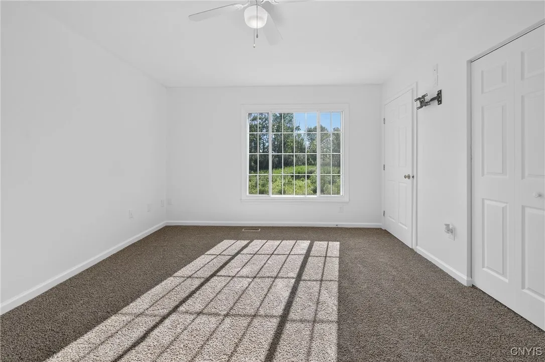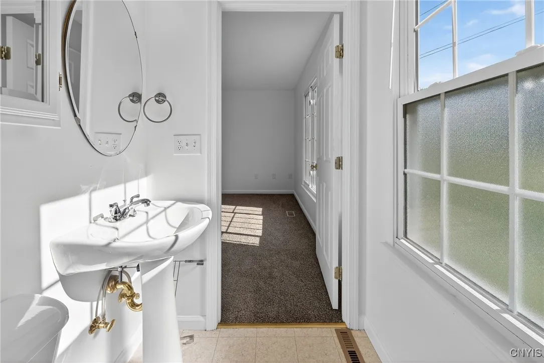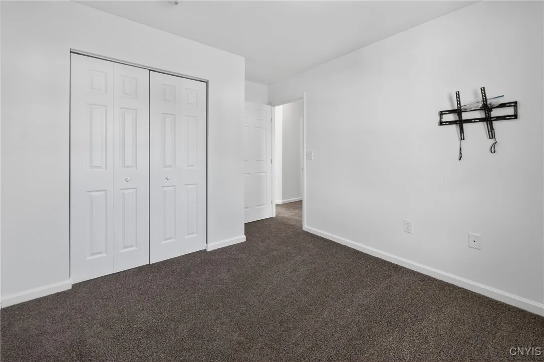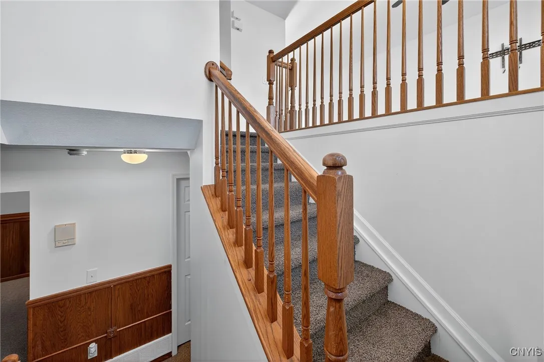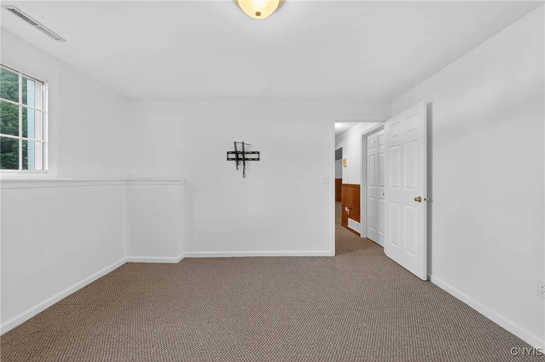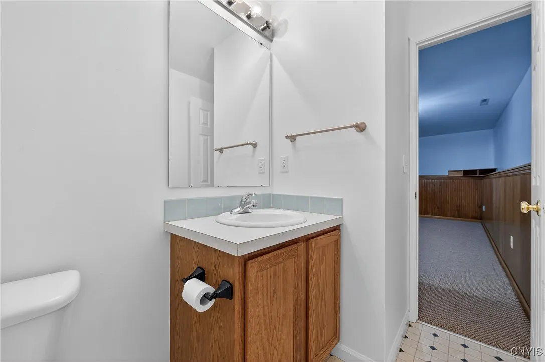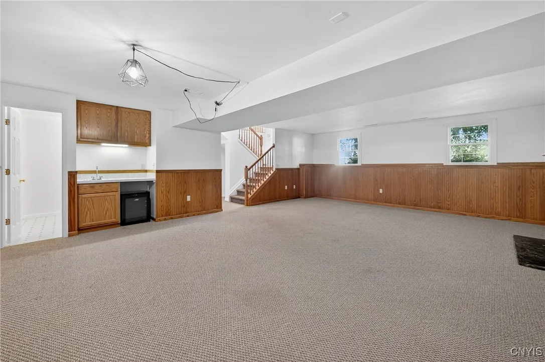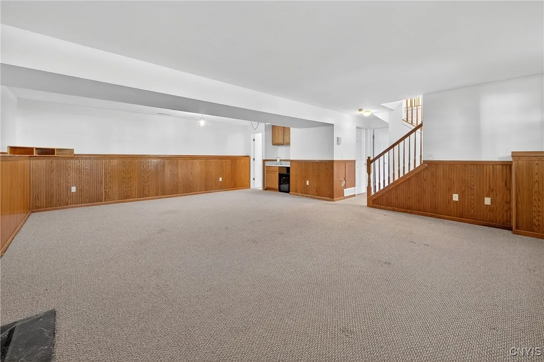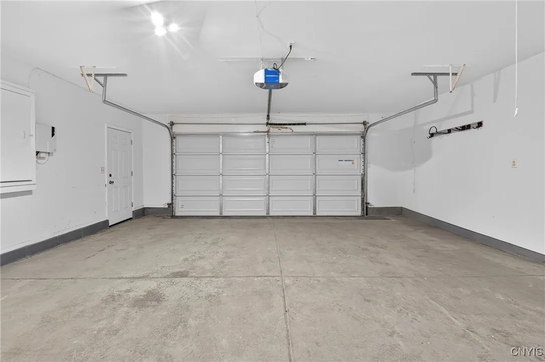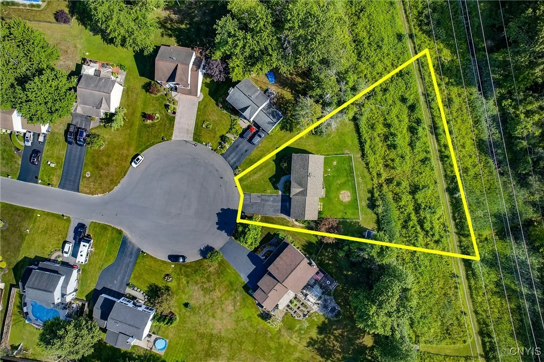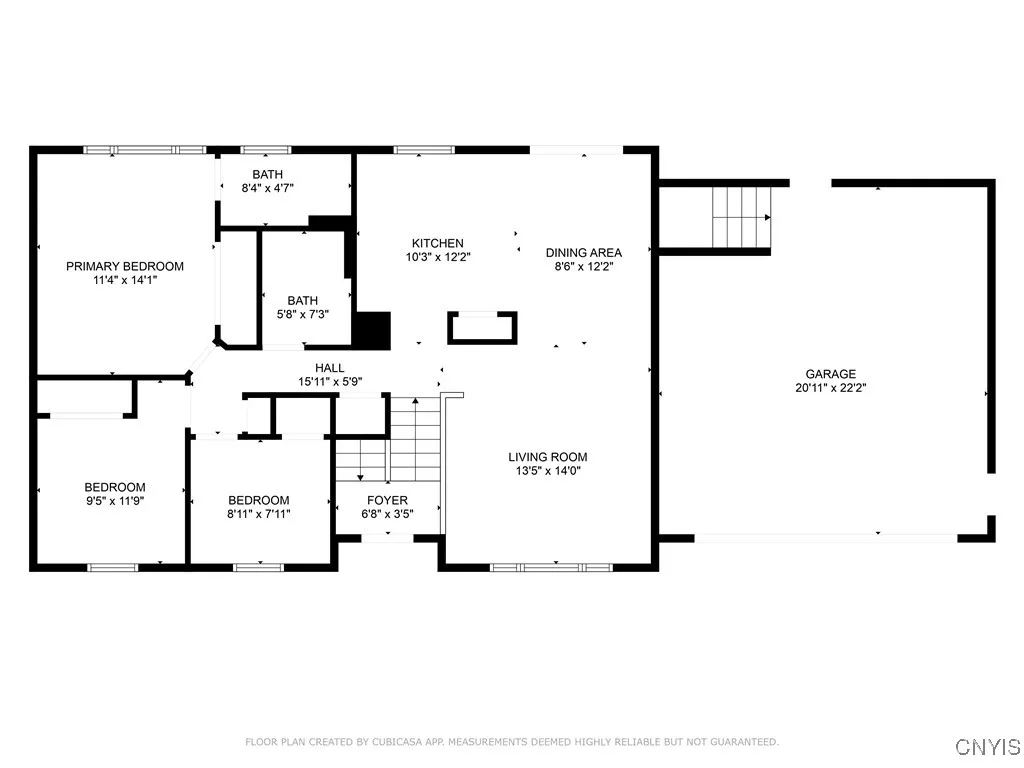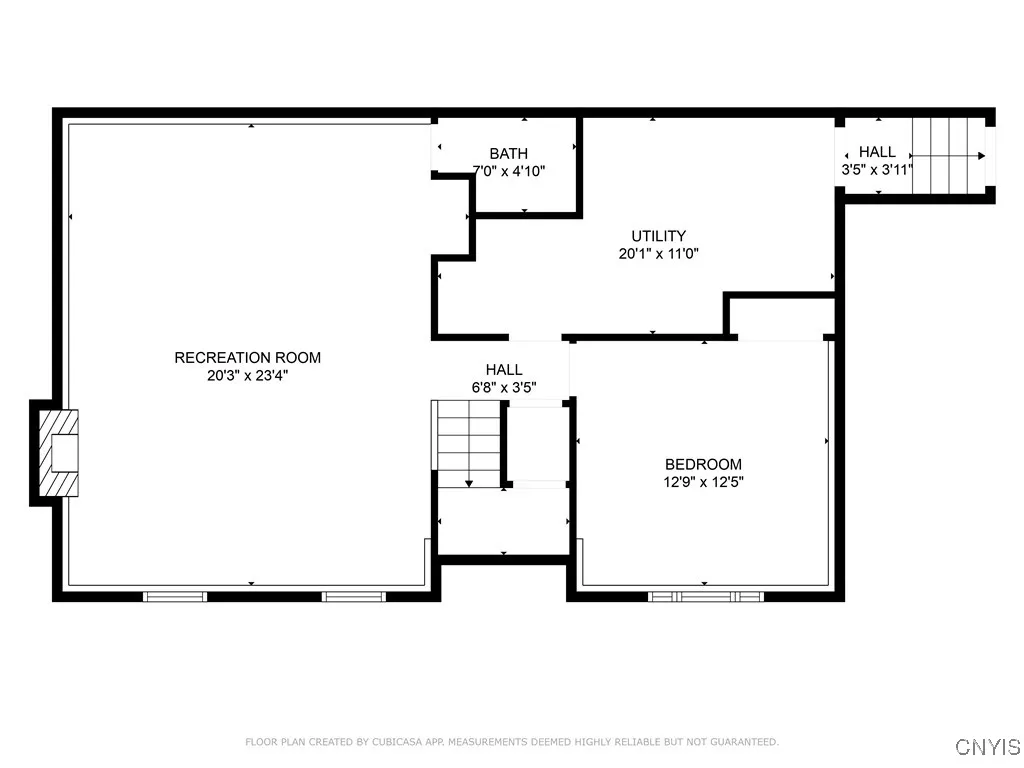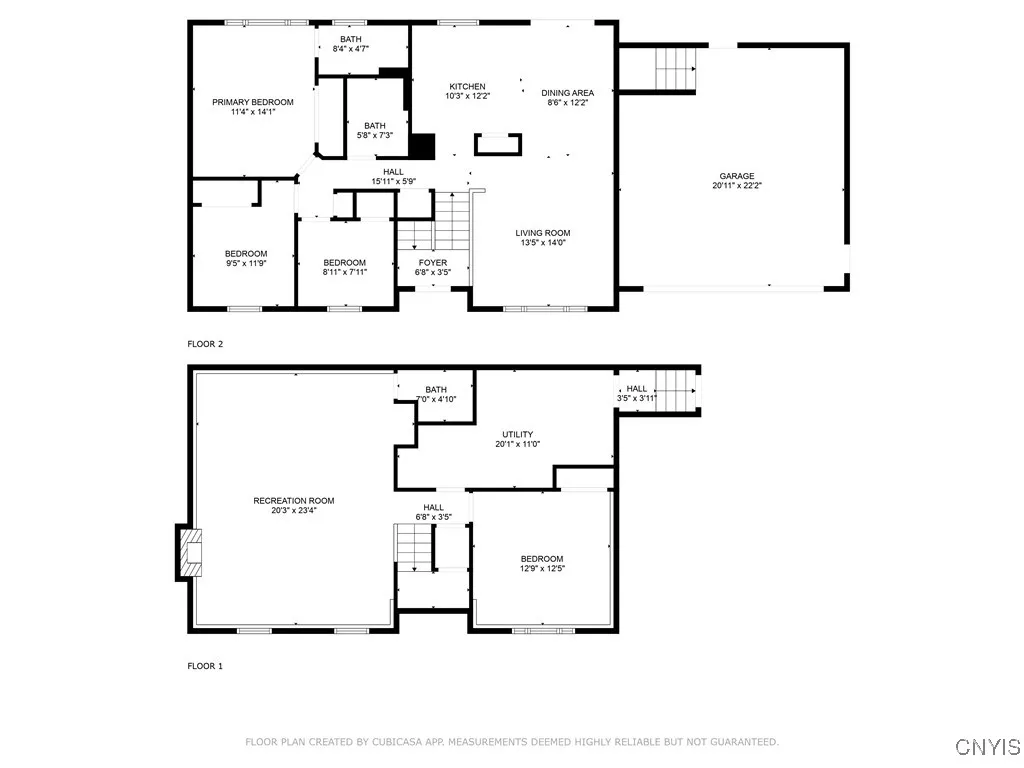Price $329,900
6063 Owlwood Drive, Cicero, New York 13039, Cicero, New York 13039
- Bedrooms : 4
- Bathrooms : 2
- Square Footage : 2,136 Sqft
- Visits : 3 in 8 days
Welcome to this TURN-KEY HOME situated on a cul-de-sac in desirable Mystic Woods development in Cicero! This lovely 2136 square foot home has 4 bedrooms and 2.5 bathrooms. The upper-level features 3 bedrooms and 2 full bathrooms with plenty of closet space, an open kitchen with stainless steel appliances, workspace island, pantry, separate dining area and an expansive bright living room. The lower-level features a large bedroom with closet space and guest bathroom, adjacent is a spectacular great-room with a wet-bar and gas fireplace set in a beautiful stone hearth with a wood mantel as the centerpiece for the room trimmed in natural wood-stained beaded wainscoting and gorgeous large chair rail molding, a fantastic space for entertaining or movie night with the family! Adjoining is access to the laundry/utility room with an attached 2 car garage with workshop cabinetry and overhead attic storage. Recent updates include the interior freshly painted 7/19/25 and new wall-to-wall carpet installed 7/21/25. C. Michael Exteriors windows throughout with a transferable warranty. Glass slider, 3 entry doors, garage door, solar attic fan. Falso Hot-water heater, AC and furnace 2021. The back deck leads to a large, lush green, fenced in backyard with a shed for more storage. Close to Micron, CNS High School and Gillette Road Middle School, Oneida Lake, marinas, golf courses, parks and shopping.
This home is a find; don’t let it pass you by!




