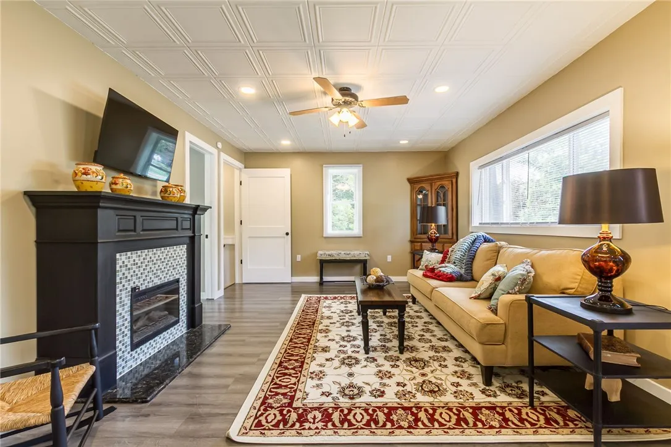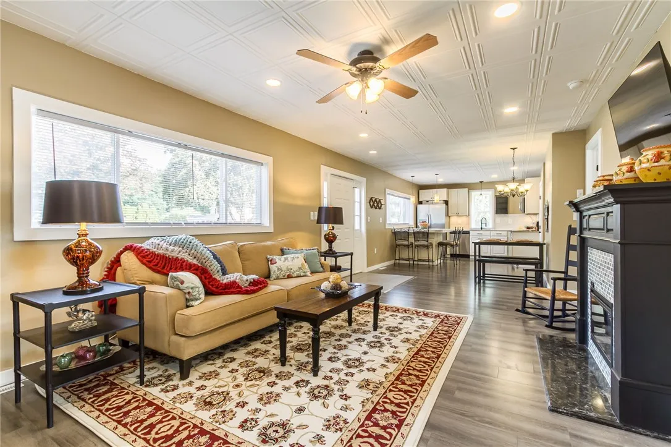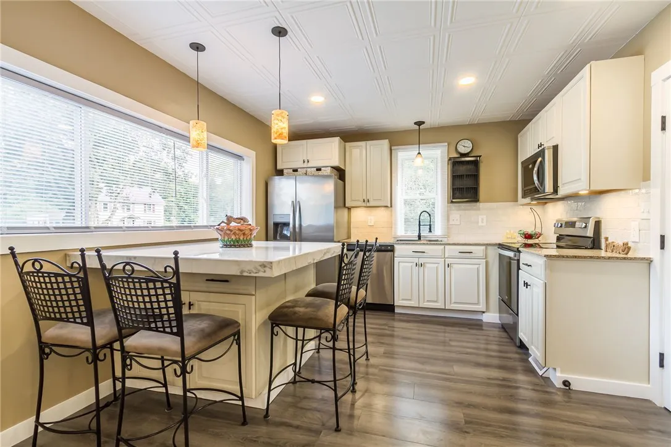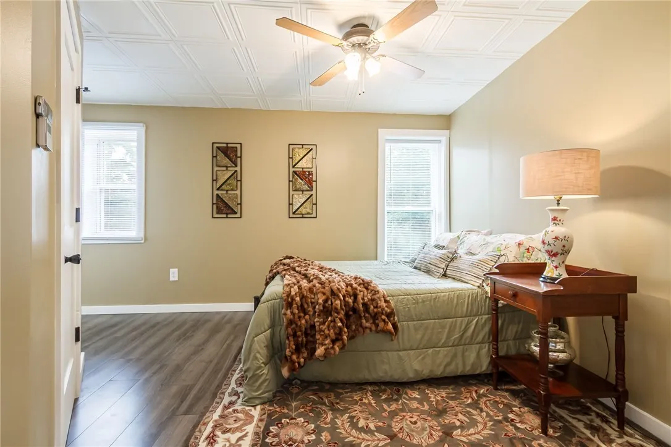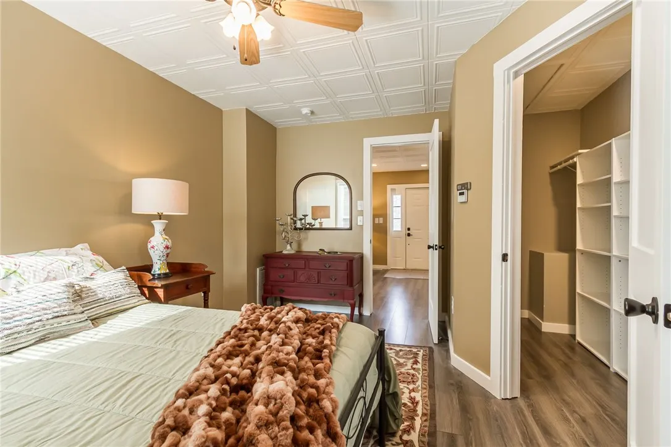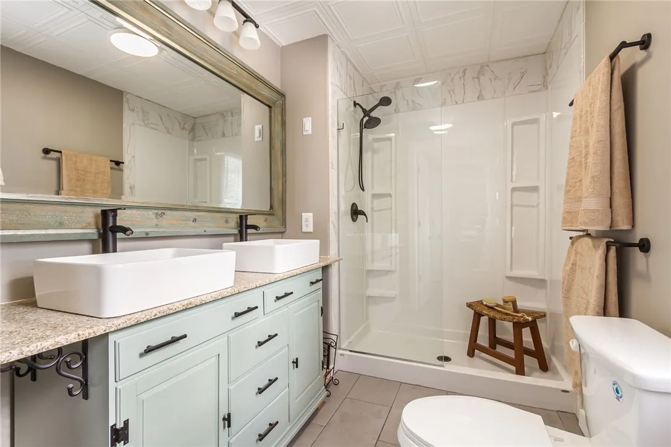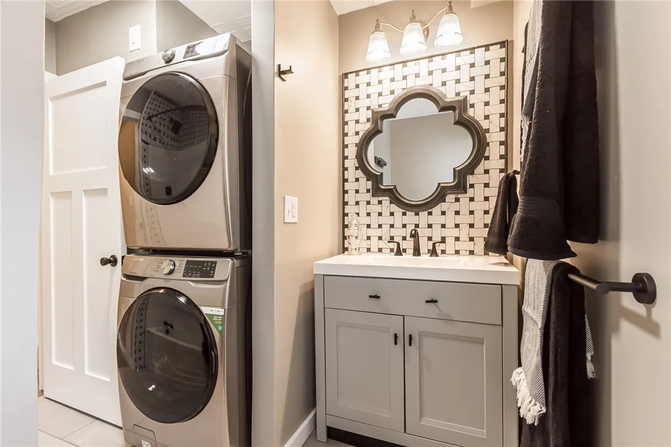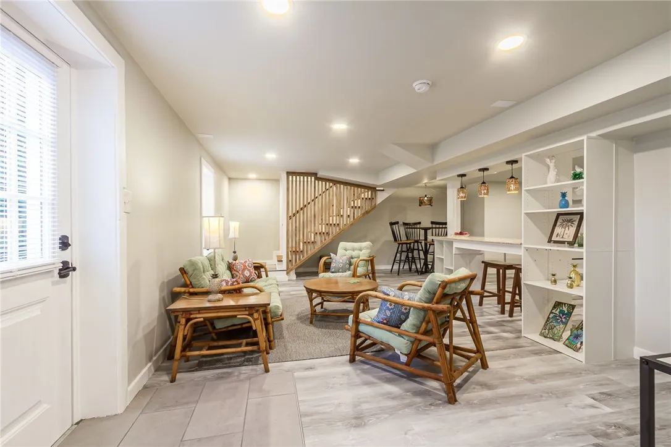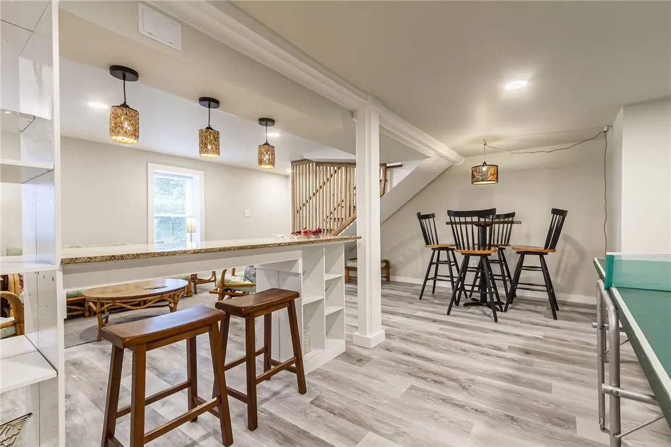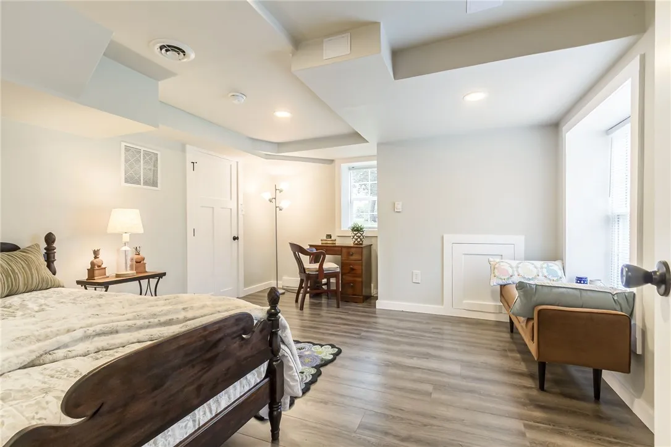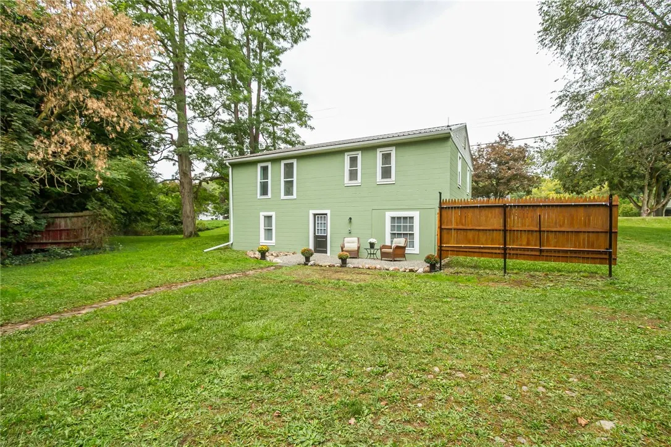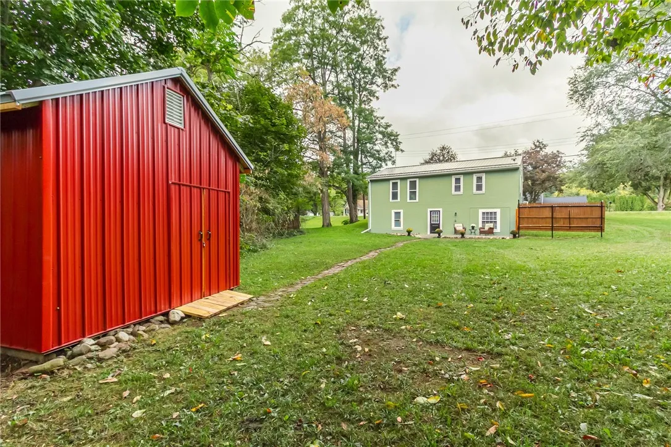Price $200,000
1698 State Route 88 North, Arcadia, New York 14513, Arcadia, New York 14513
- Bedrooms : 3
- Bathrooms : 2
- Square Footage : 1,120 Sqft
- Visits : 5 in 8 days
Stunning Ranch-Style Retreat on 1.38 Acres!
Welcome home to this beautifully updated 3-bedroom, 2-bath ranch that blends modern updates with timeless comfort. Step inside and fall in love with the open-concept design, where natural light flows through spacious living areas perfect for cozy nights in or hosting fun gatherings.
At the heart of the home is the brand-new kitchen, complete with granite and marble countertops, a massive peninsula, newer appliances, and abundant storage — a true chef’s dream. The primary suite offers a private retreat with a walk-in closet and spa-like ensuite featuring double sinks and granite countertops.
The finished basement adds incredible versatility with a large living space and dedicated workshop/storage area, giving you room to relax, work, or create. Everywhere you turn, thoughtful updates shine — fresh paint inside and out, new bedrooms and bathrooms, and tastefully chosen finishes throughout.
Peace of mind comes easy with major upgrades already complete: New wiring, plumbing, and HVAC, Full-house heat pump (2 years), Metal roof (2 years)
Step outside and enjoy your own backyard oasis on 1.38 acres. Whether it’s gardening, entertaining, or simply sipping coffee in the quiet of the morning, this space offers endless possibilities. A shed adds extra storage for tools, toys, or hobbies.
No stone has been left unturned in this move-in-ready home. All that’s left is for you to move in, make it yours, and start living your best life.
Finished basement adds 500+ Square feet.
Delayed negotiations Tuesday 10/7/’25 1:00pm.




