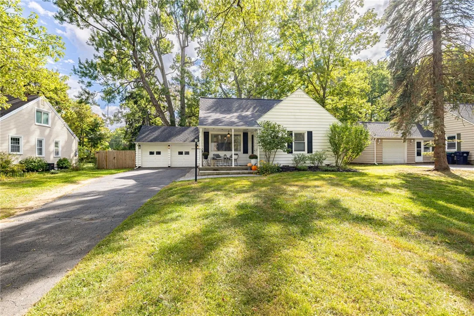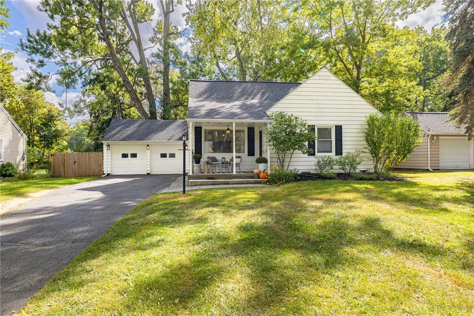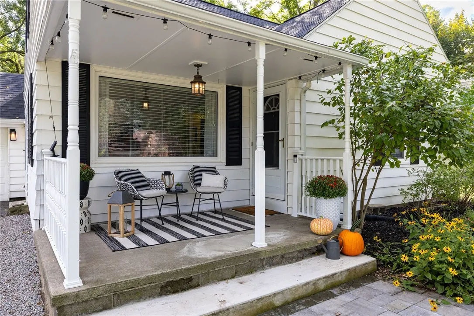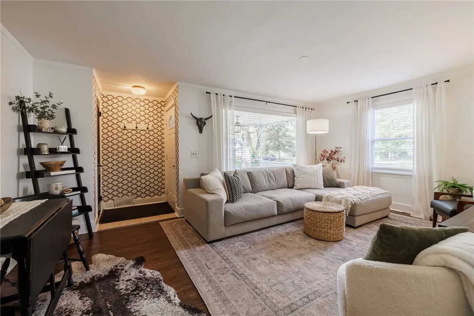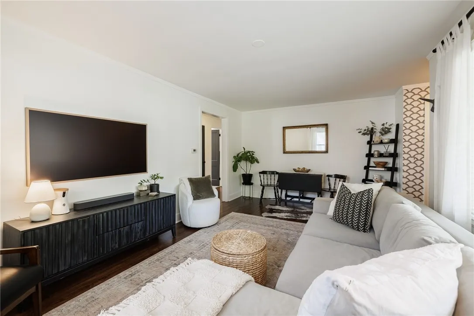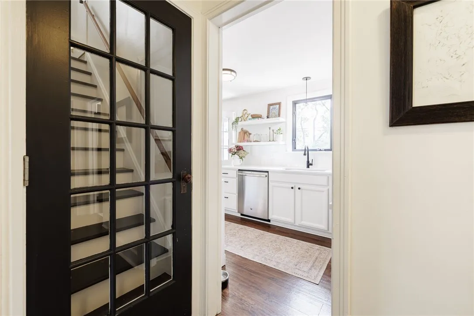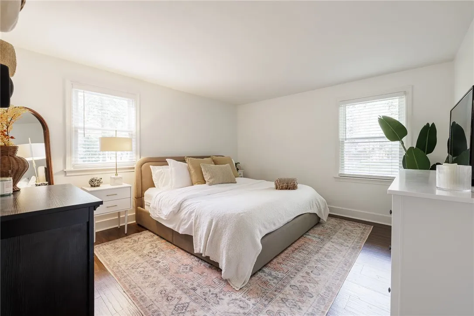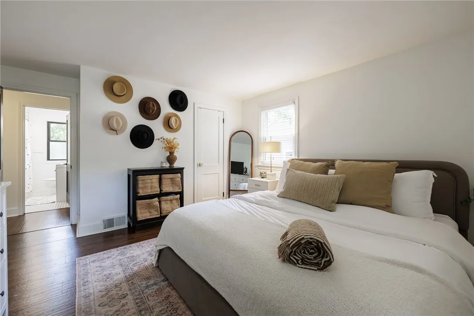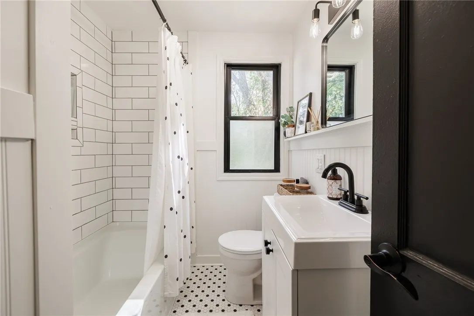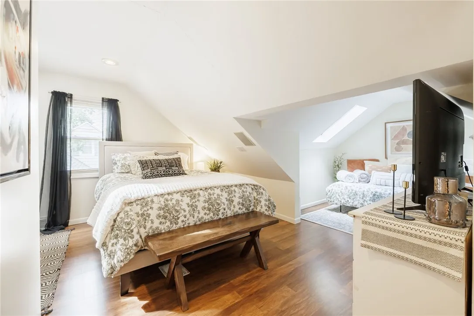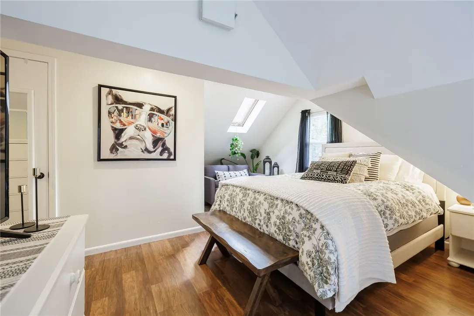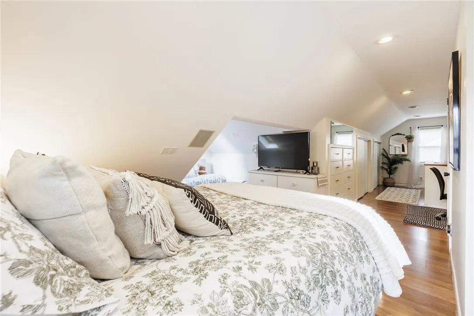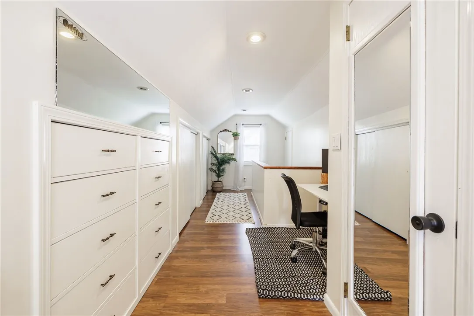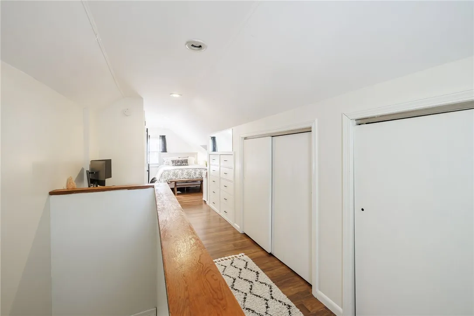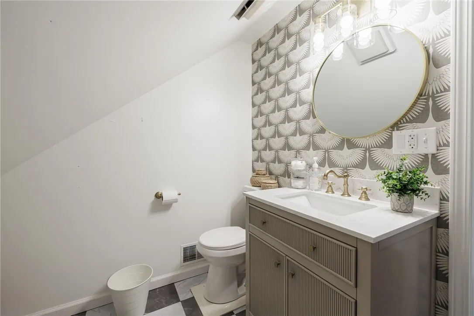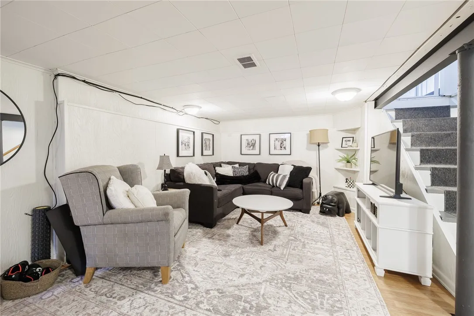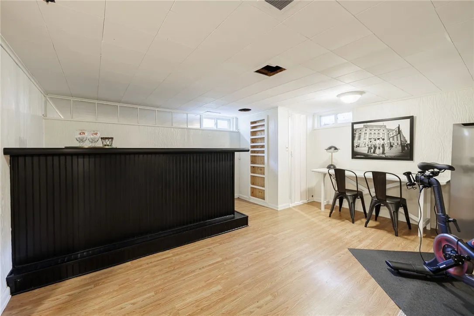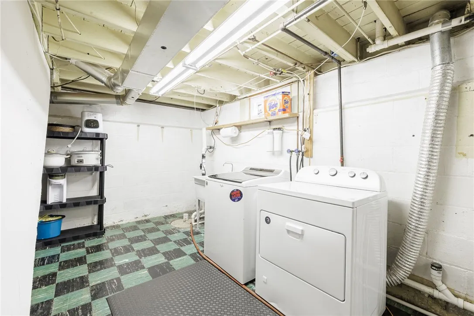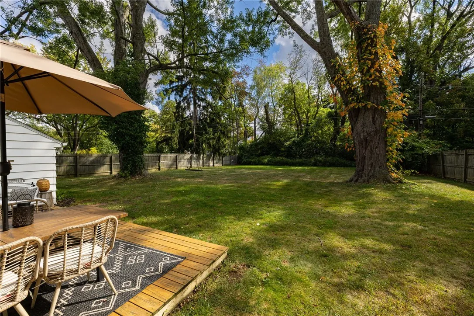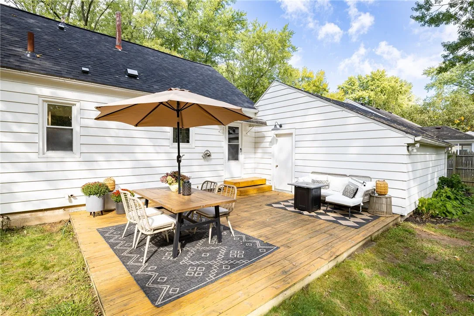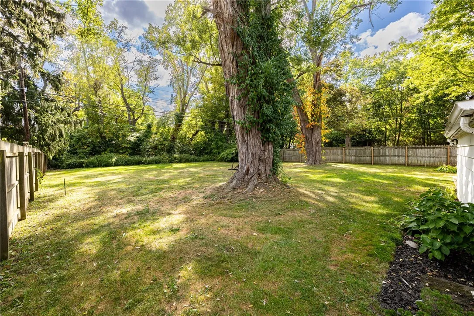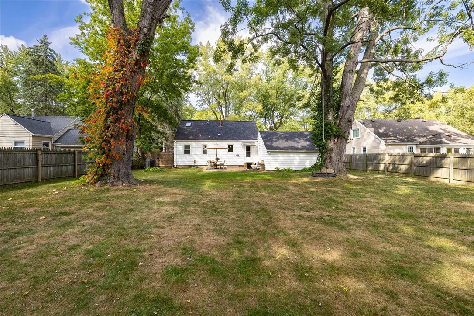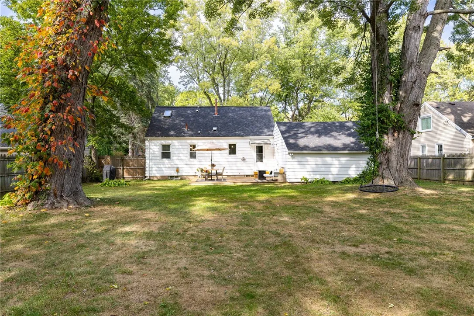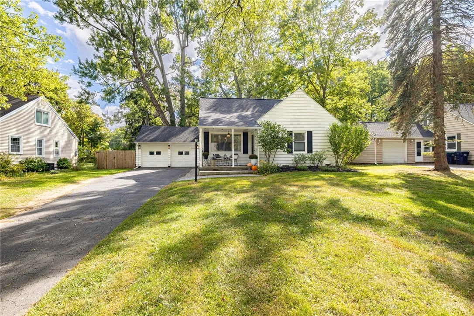Price $259,000
85 Southland Drive, Brighton, New York 14623, Brighton, New York 14623
- Bedrooms : 3
- Bathrooms : 1
- Square Footage : 1,232 Sqft
- Visits : 5 in 8 days
Welcome to 85 Southland Drive! This absolutely Charming Cape Cod home has been lovingly updated and renovated by the current owners! Totally move-in ready and conveniently located in the Town of Brighton and Rush-Henrietta School District. Ideal location near U of R; RIT, MCC, Hospitals, Airport, restaurants and shopping! Updated and renovated interior with two good-sized bedrooms on the first level and full bath and bedroom/bonus space on the second floor with a half-bath. Totally finished lower level with bar area, living room space and half-bath adding approximately 480 additional square feet. Separate laundry area, storage area and utility room. Two-car detached garage, beautifully landscaped and fenced backyard, large outdoor deck great for summer entertaining! Inviting front porch, amazing curb appeal and arguably one of the best lots in the neighborhood! List of improvements include: New flooring throughout, freshly painted throughout, new roof 2022, new A/C unit 2018, totally renovated bathrooms (3), totally updated and renovated kitchen, all new kitchen appliances including gas cooktop range, microwave, garbage disposal and dishwasher. New kitchen cabinet built-ins. New Deck 2020, Ring Door Bell, New front entrance step and paver walkway. New fresh landscape and fenced-in backyard! Spacious two-car detached garage. This house will not last! DELAYED NEGOTIATIONS, OFFERS DUE WEDNESDAY, OCTOBER 1, 2025 @ 3:00pm.



