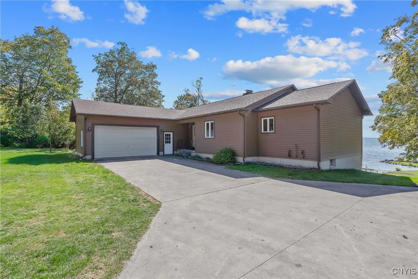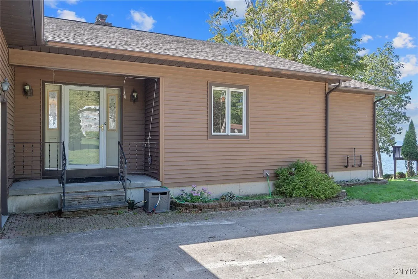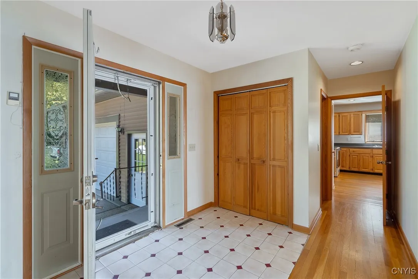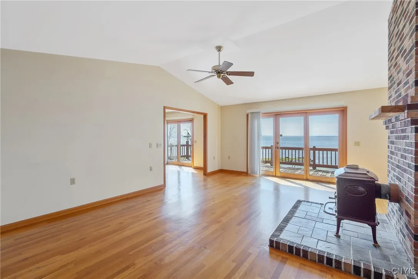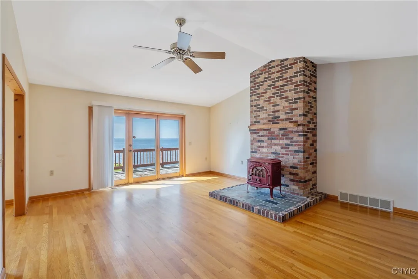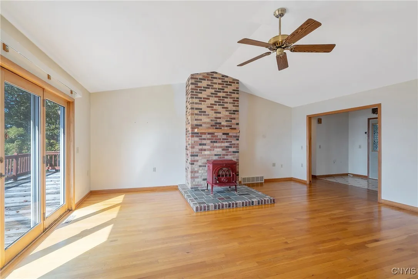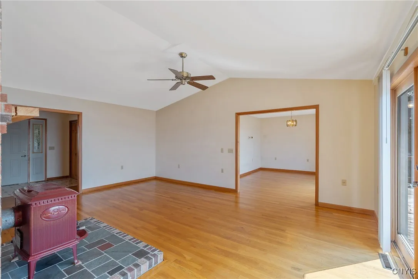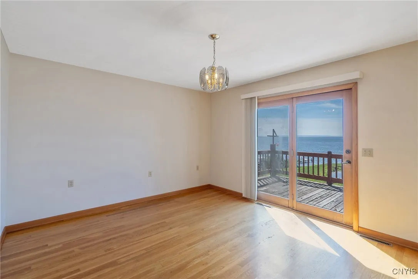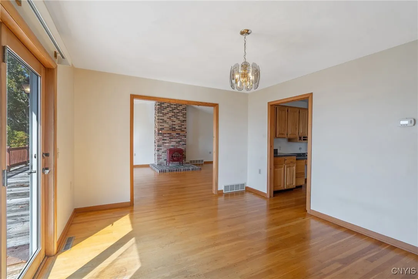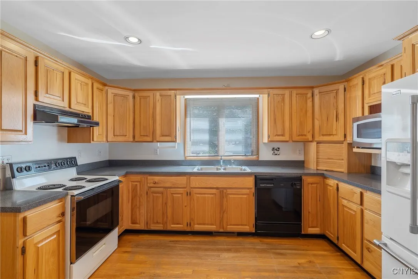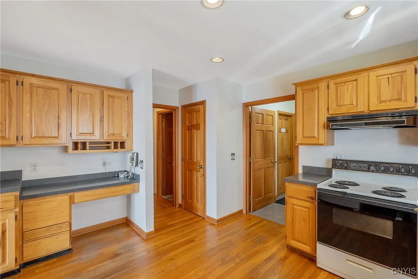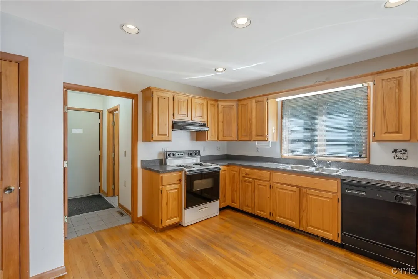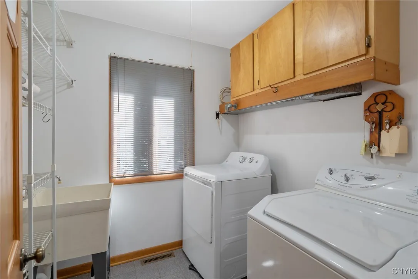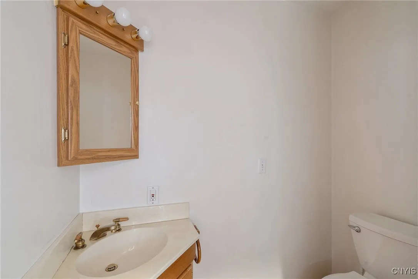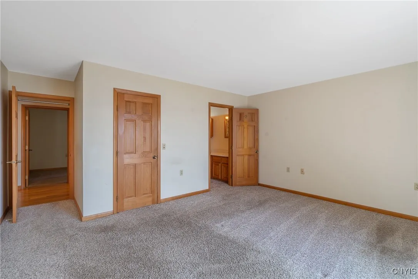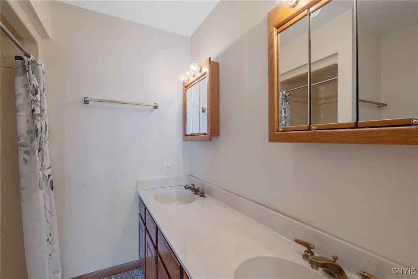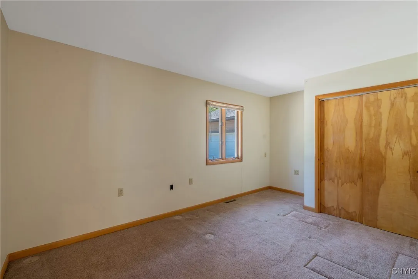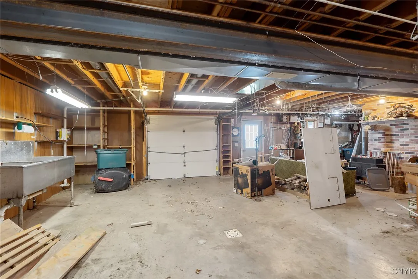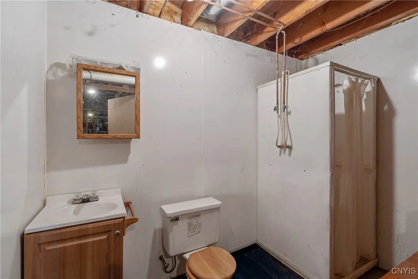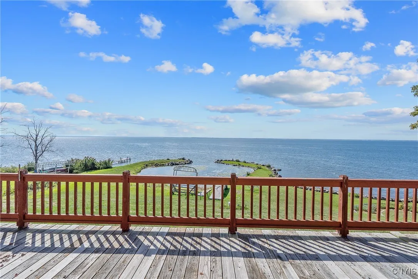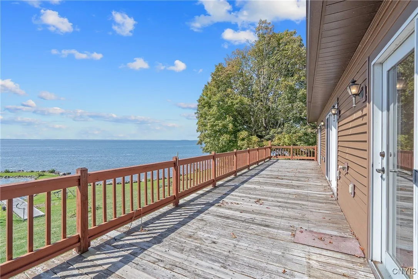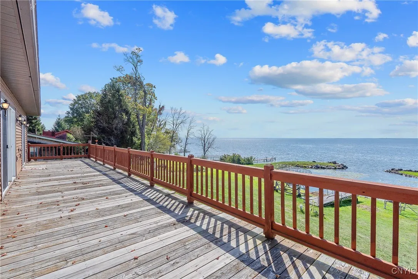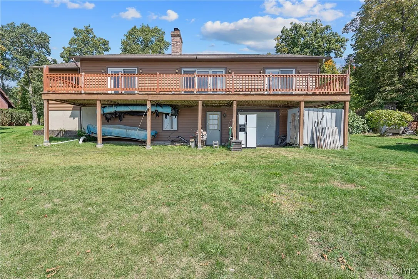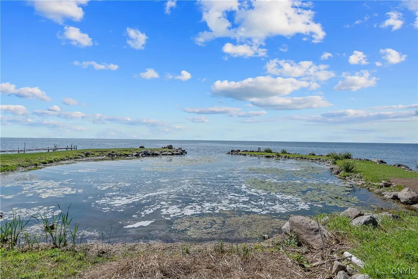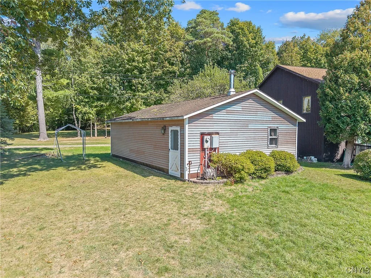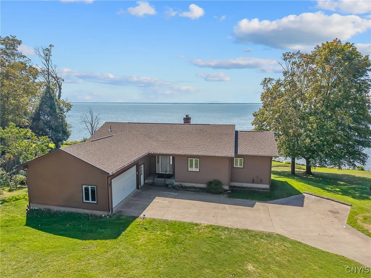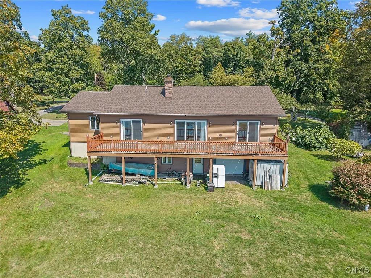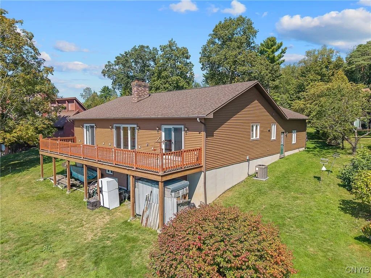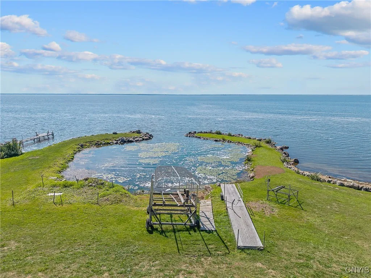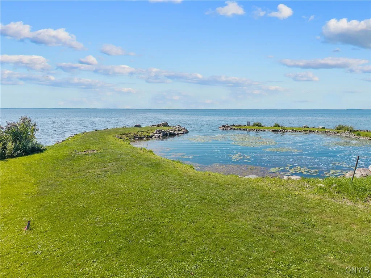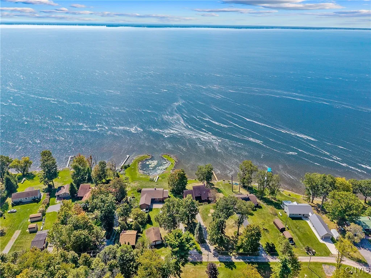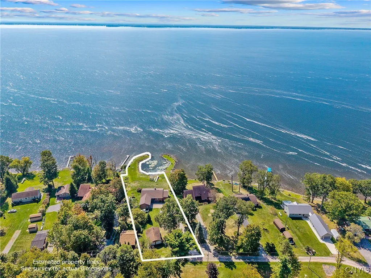Price $554,900
29 Forest Drive, Constantia, New York 13042, Constantia, New York 13042
- Bedrooms : 3
- Bathrooms : 2
- Square Footage : 1,880 Sqft
- Visits : 1 in 8 days
Discover an extraordinary opportunity to own one of the most unique waterfront properties on Oneida Lake! Nestled at the end of a quiet drive, this 3-bedroom, 2.5-bath ranch offers nearly 1,900 square feet of single-level living, paired with a setting that’s truly one-of-a-kind.
Step inside to find gorgeous hardwood floors throughout, vaulted ceilings, and a spacious living room featuring a beautiful brick hearth with a wood stove and panoramic lake views. The primary suite includes a private bath and sliders that open to the back deck—imagine waking up to sparkling water views every morning!
The oversized kitchen boasts an abundance of hickory cabinetry, perfect for storage and entertaining, with a full formal dining area just steps away. First-floor laundry adds convenience, and the entire home is bathed in natural light.
But the true showstopper? Step out back to your full-length deck overlooking the lake, then follow the path to a massive walk-out basement (with another full bath) with double doors to the waterfront—ideal for lake gear, a workshop, or finishing for more space. Garage lovers, take note: In addition to the 2-car attached garage, there’s a detached 2-car garage with a finished “bunkhouse-style” space—perfect for guests, a hobby room, home office, or game room.
The setting is what makes this home truly rare: 100 feet of frontage on a protected cove-like bay, created by a circular peninsula that wraps around your shoreline. It’s like having your own private harbor—perfect for paddleboarding, kayaking, or just soaking up the sunsets.
New roof
Public water
Move-in ready (though interior finishes are dated, giving you the opportunity to update and build equity)
A true gem on Oneida Lake—whether you’re looking for a full-time residence or the ultimate lakefront getaway, 29 Forest Drive offers unparalleled setting, space, and potential.



