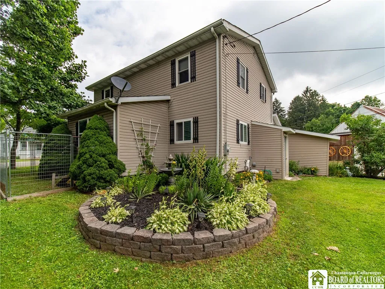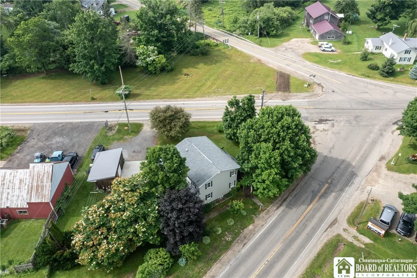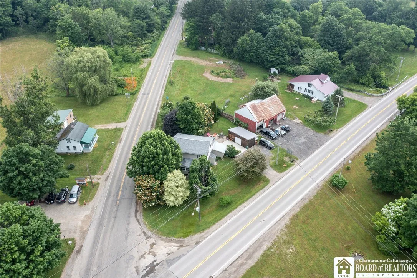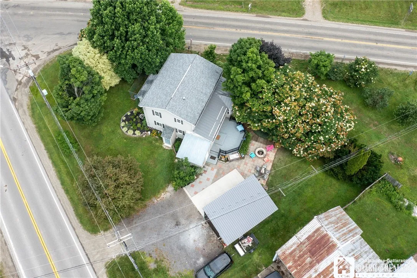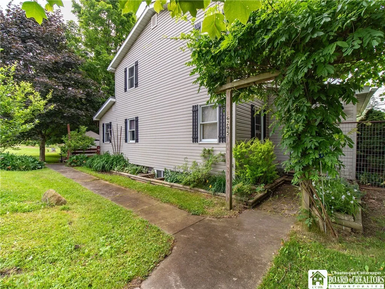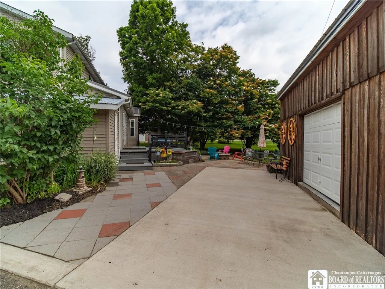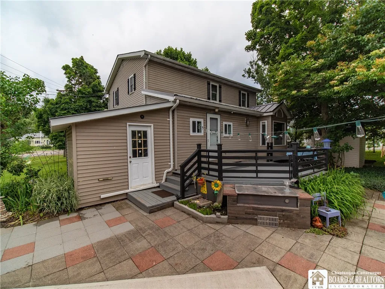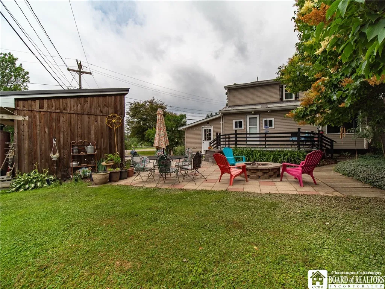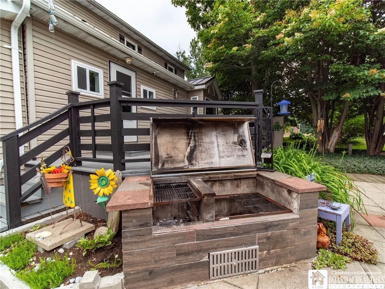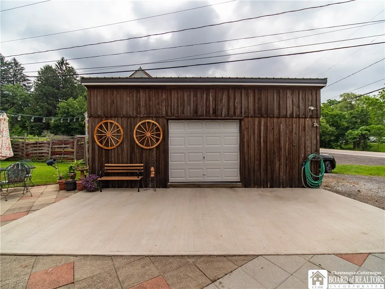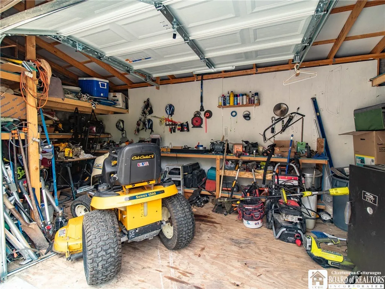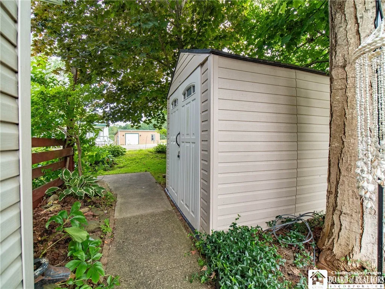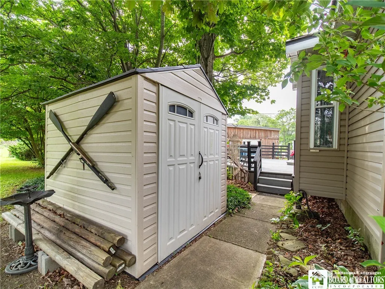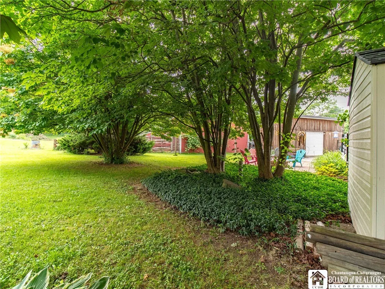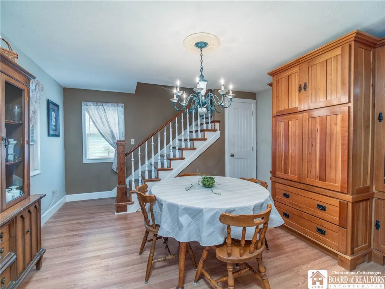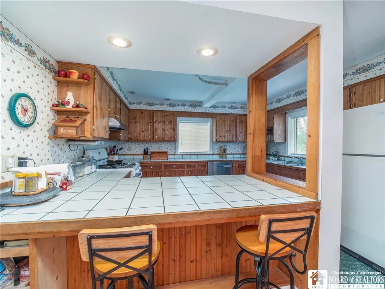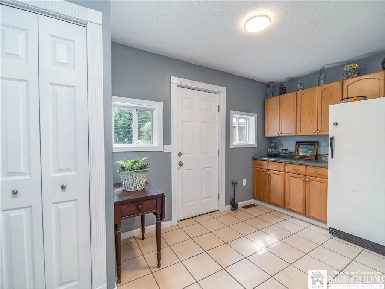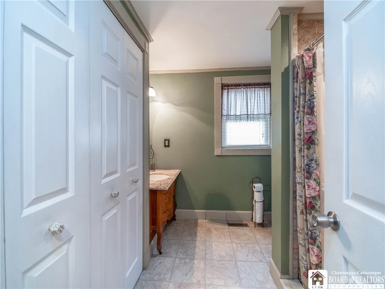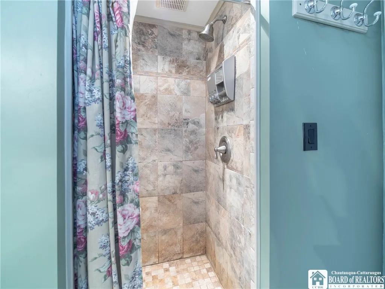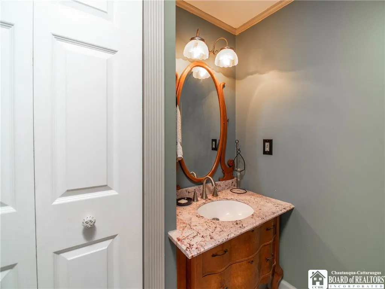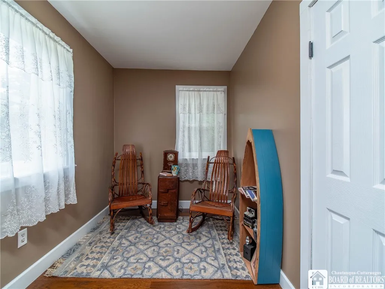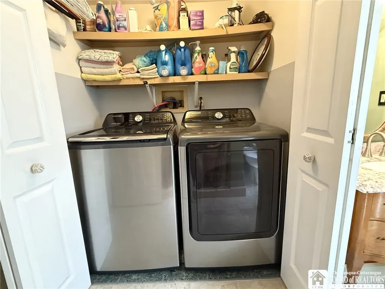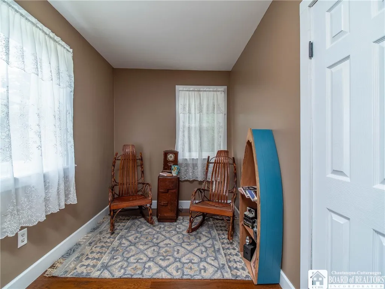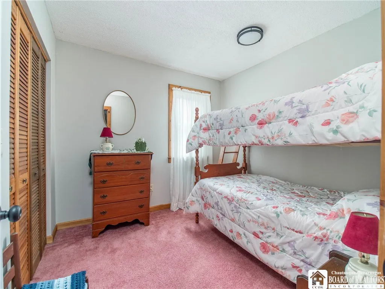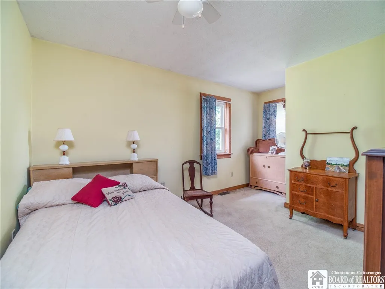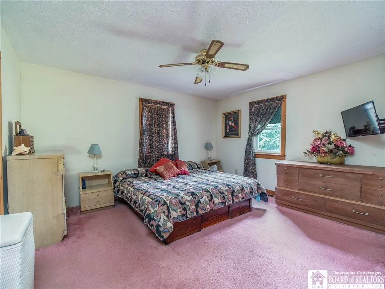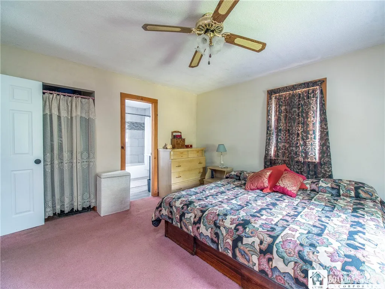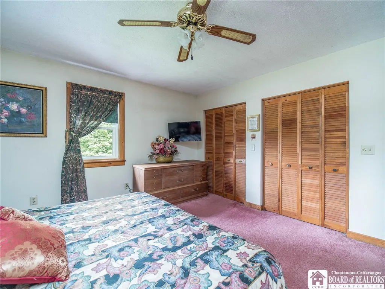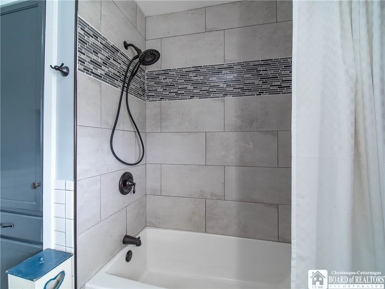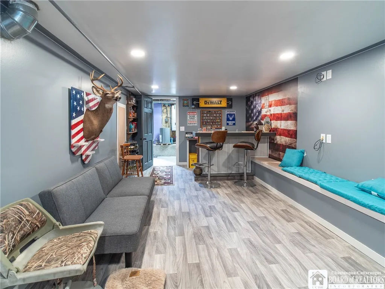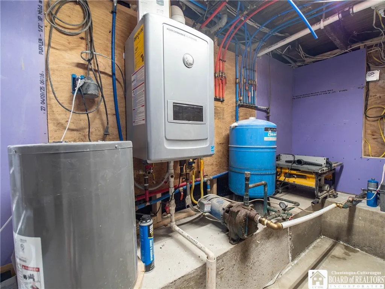Price $215,000
6295 Stockton Hartfield Road, Chautauqua, New York, Chautauqua, New York 14728
- Bedrooms : 3
- Bathrooms : 2
- Square Footage : 1,866 Sqft
- Visits : 4 in 8 days
Located on a picturesque, tree-shrouded corner lot, this three-bedroom home is truly unique! The main floor features a foyer, a warm and inviting living room, a dining room with a chandelier, and a kitchen. The kitchen features a breakfast bar and custom cabinetry in beautiful warm wood tones. Also on the main floor is a den with built-ins and a full bath. The second floor offers three bedrooms and a cozy sitting area that would be the perfect place to curl up with a book. The master bedroom has an en-suite bath that has a linen closet and easy-care laminate flooring. The full basement is partially finished and is one of the features that make this home so unique. The basement has a man cave with a bar and a movie theater, which is sure to make entertaining very enjoyable for your guests. The basement was dug out, and drainage, stone, insulation, and concrete were put in. Outside, the nearly half-acre lot is landscaped, with a deck and a patio featuring a fire pit and a built-in grill with dual pits, allowing for some legendary summer barbecues in your future! Delayed Showings until Sunday, June 29th, 2025 at 9:00 AM.



