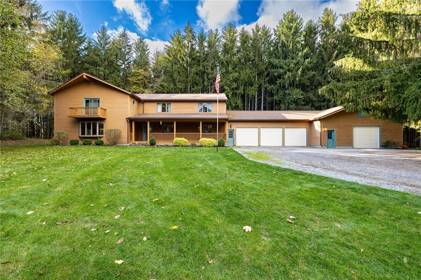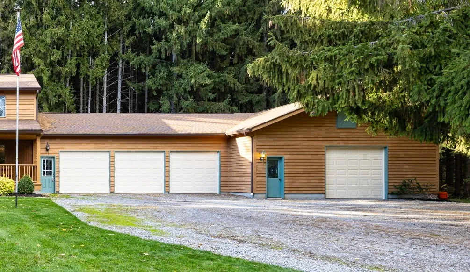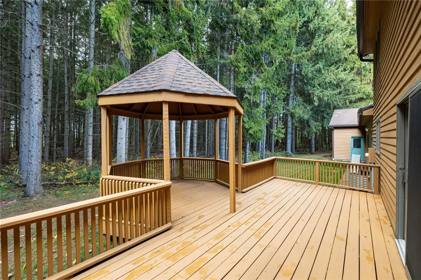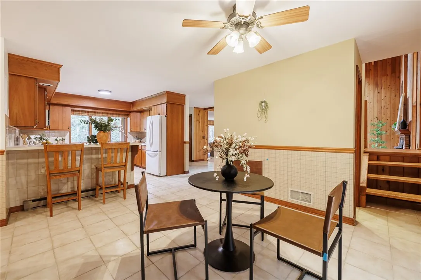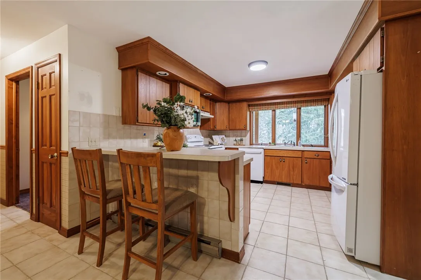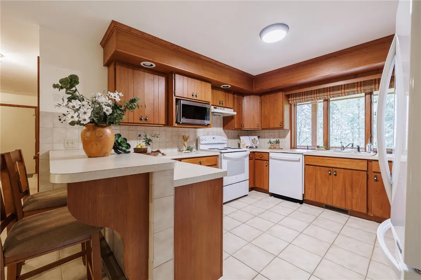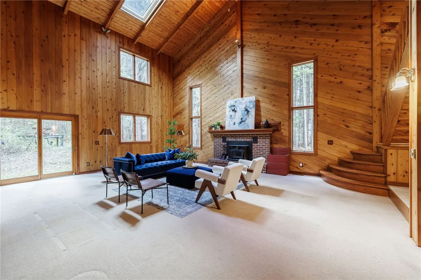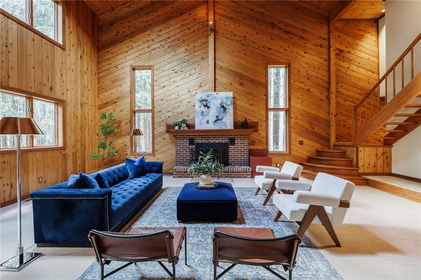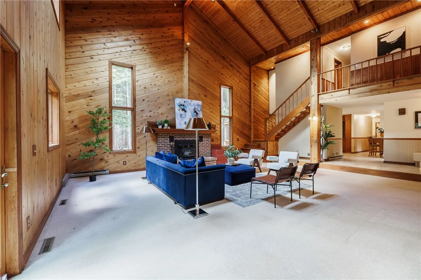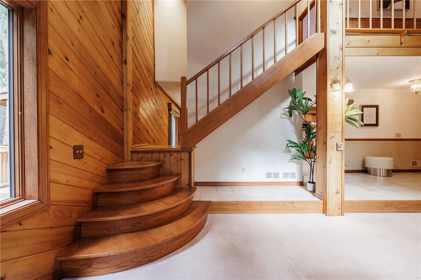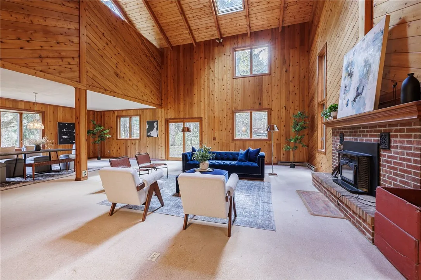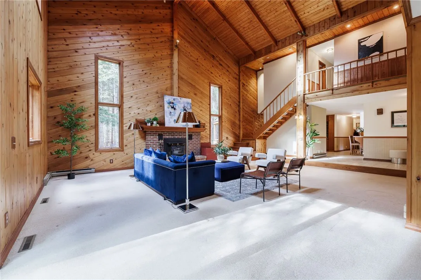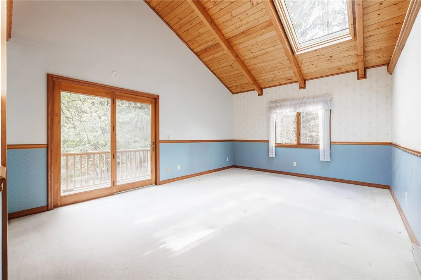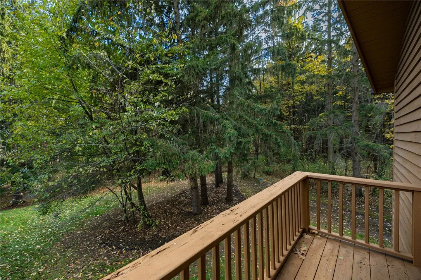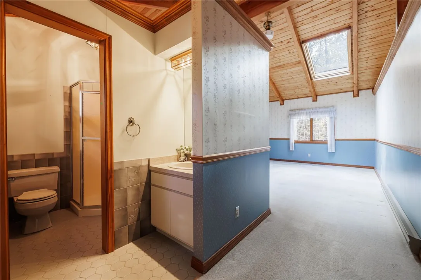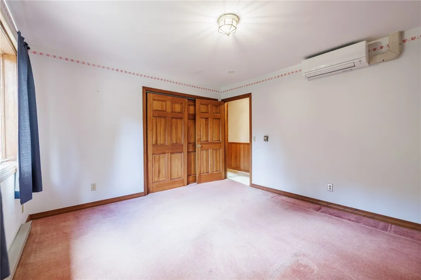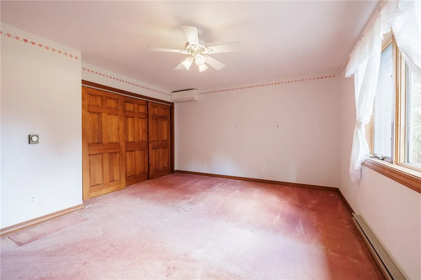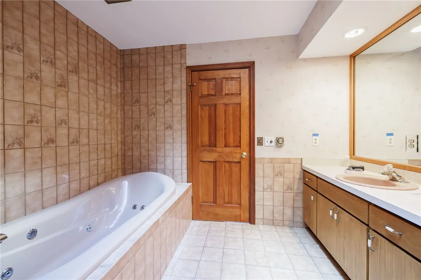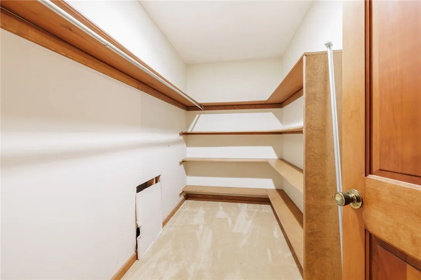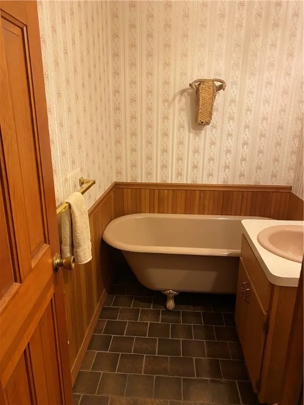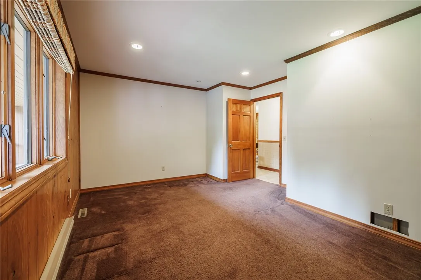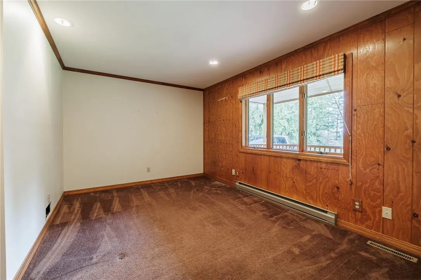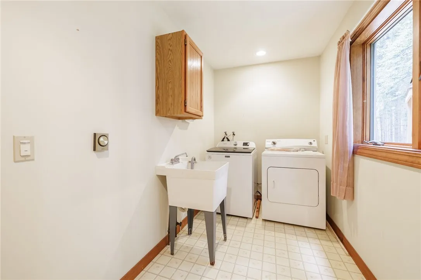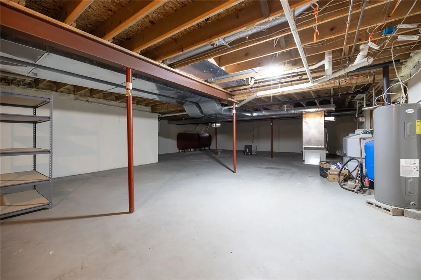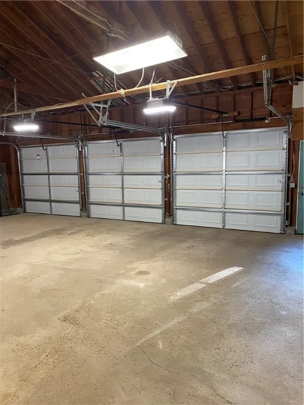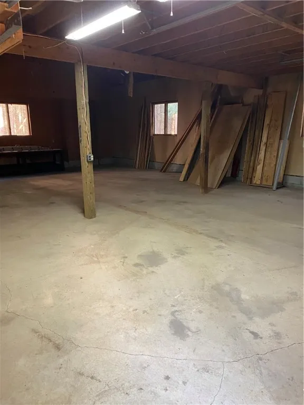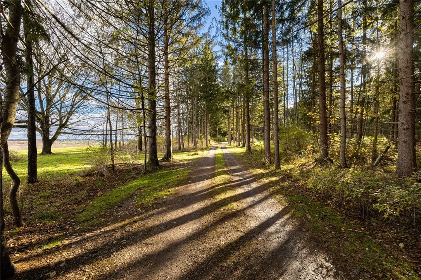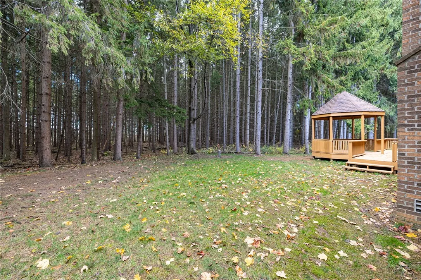Price $534,900
6799 Rice Road, East Bloomfield, New York 14564, East Bloomfield, New York 14564
- Bedrooms : 4
- Bathrooms : 2
- Square Footage : 3,321 Sqft
- Visits : 6 in 8 days
Wow! This is a gorgeous contemporary country home offering a private, wooded setting on 6 acres. As soon as you enter the single lane drive, you’re enveloped by the natural surroundings and mature trees and you’ve left the rest of the world behind. At the end of the drive, this 3,300 square foot home awaits, with a welcoming, open front porch, a 3 car attached garage and a huge attached 2-level workshop that will provide any hobbyist or DIYer years of entertainment! Once inside, you’ll love the warmth of this home. The centerpiece is the huge wooded great room which has soaring ceilings and skylights that keep the entire home bright. It has a brick mantel and a wood-burning stove, an open staircase leading to the loft, and windows galore…and opens to the updated, eat-in kitchen with built-ins, a breakfast bar, and easy access to the back porch and gazebo! There’s so much more. A den/office. First floor laundry room. Primary bedroom suite/loft that has a balcony overlooking the yard. Three extra bedrooms upstairs (each with a mini-split AC unit). A storage room. Brand new garage doors. Baseboard heat throughout house with temperature controls in each room. Mini-split AC units in 3 upstairs bedrooms. Brand new heat pump in the basement that was partially installed and will convey with the house, so that could be set up at a later date by the Buyer to replace/enhance electric, if desired. H20 filtration system with a 380 gallon in-home tank that is pre-filtered and on-demand. Delayed negotiations will be in effect, with offers due November 12th at 11:30 pm.




