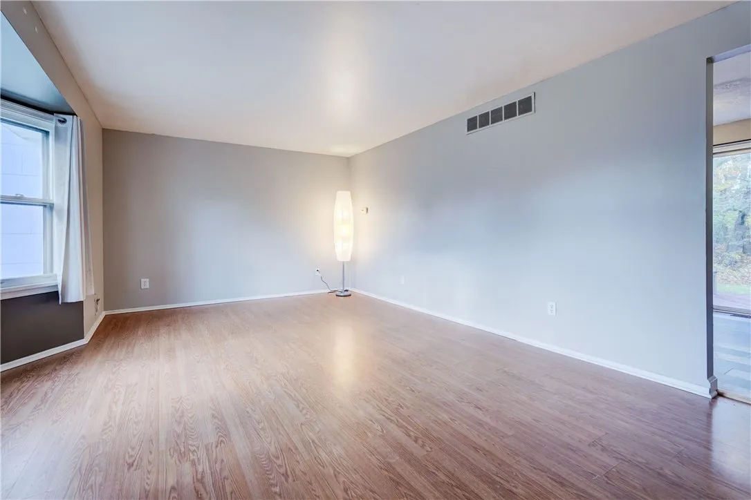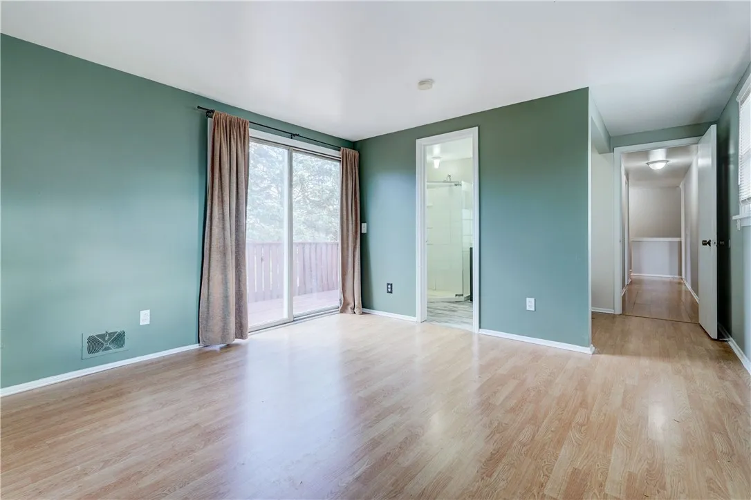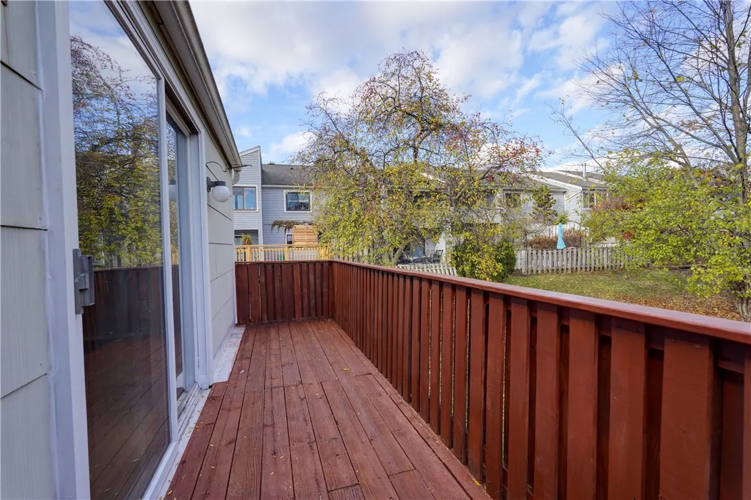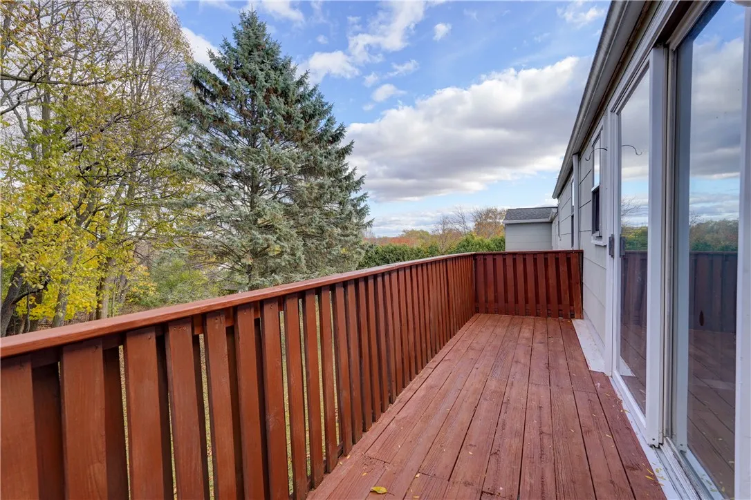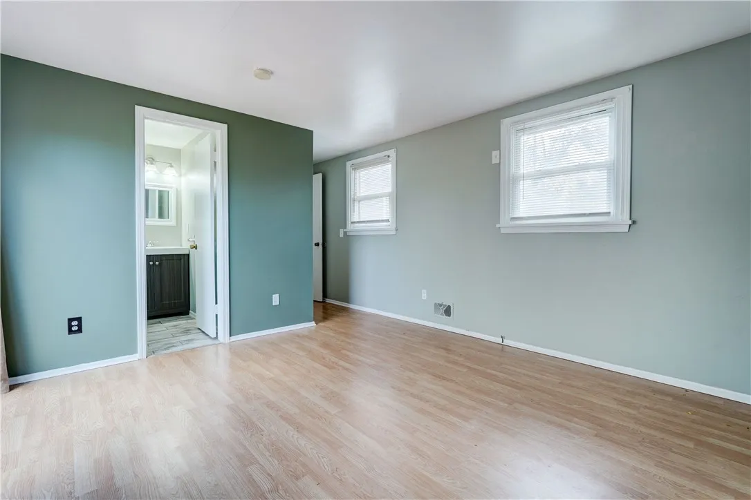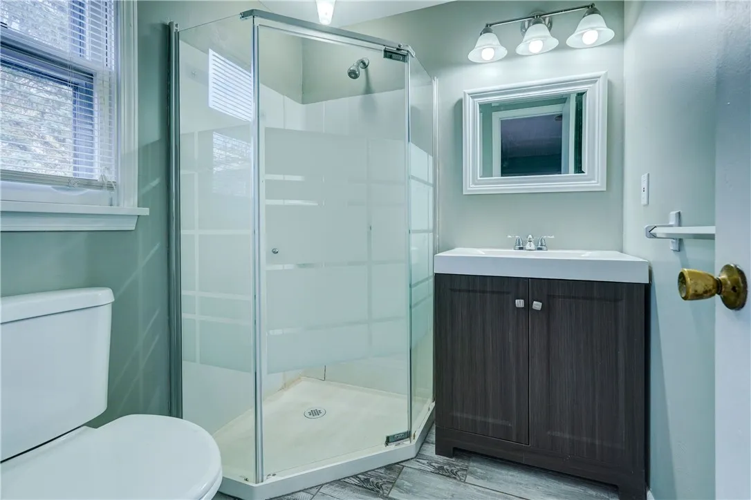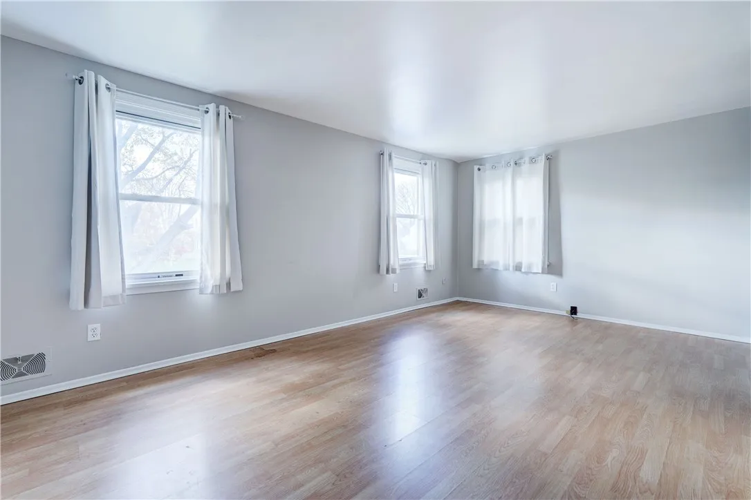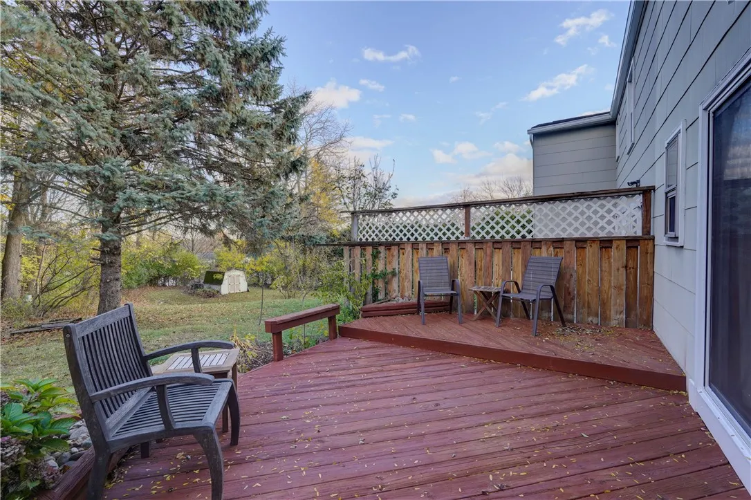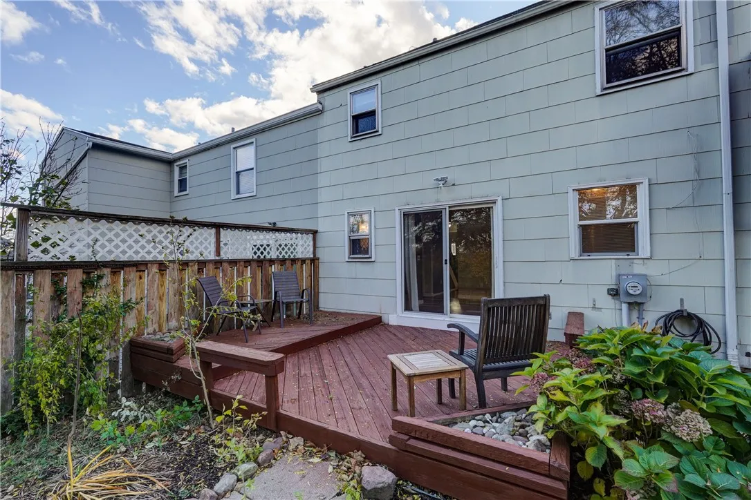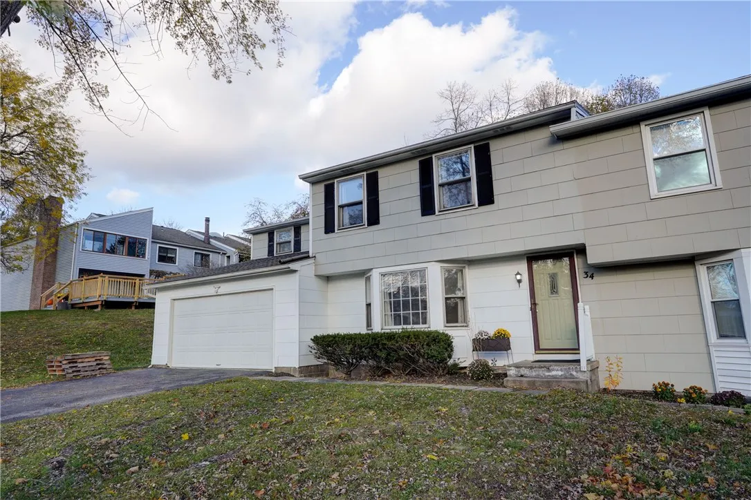Price $199,900
34 Belinda Crescent, Perinton, New York 14450, Perinton, New York 14450
- Bedrooms : 3
- Bathrooms : 2
- Square Footage : 1,266 Sqft
- Visits : 4 in 8 days
RARE FIND! Move-in Ready, End Unit Townhome with NO HOA! Welcome to 34 Belinda Crescent in the Town of Perinton with Fairport Schools. Offering 3 Bedrooms, 2.5 Baths and 1,266 Sq Ft of Living Space Plus a Partially Finished Basement on a Private 0.34 Acre Lot. Conveniently Located Just Minutes from the Village of Fairport, Erie Canal, Restaurants and Shopping.
Step Inside to Find a Bright Living Room with Large Bay Window that Opens to an Eat-In Kitchen. Kitchen Boasts White Cabinetry and Built-in Shelving Perfect for Pantry or Coffee Bar. Sliders Lead to a Large Back Deck Overlooking a Private, Partially Wooded Yard…Perfect for Relaxing or Entertaining! A Powder Room Completes the Main Floor.
Upstairs Features 3 Generous-Sized Bedrooms Including a Primary Suite Featuring En-Suite Bath with Glassed Step-in Shower and Granite Vanity, Open Closet with Built-in Shelving and PRIVATE Walk-Out Deck/Balcony Overlooking the Backyard. The Guest Bath Offers Tub/shower combo.
The Partially Finished Basement Adds Bonus Living Space Perfect for Playroom, Theater or Game Room and Includes the Washer and Dryer. Updated Utilities Include Rheem Furnace and Central Air (2017), Aprilaire Humidifier, AO Smith 40-Gallon Hot Water Heater (2020) and 200 Amp Electric Panel. ALL FAIRPORT ELECTRIC for Energy Savings! Green Light Fiber Optic Internet Available! Seller is Also Adding 1 Year Supreme Warranty Coverage of America’s Home Warranty for Peace of Mind!
Exterior Features Include a 2-Car Attached Garage and Newer Roof (2021). A Fantastic Opportunity to Own a Townhome with No HOA in a Desirable Perinton Location! Don’t Wait to Make This Your Own! Private Showings Start Sunday, 11/9 at 9am. Offers Due Friday, 11/14 at 12pm.








