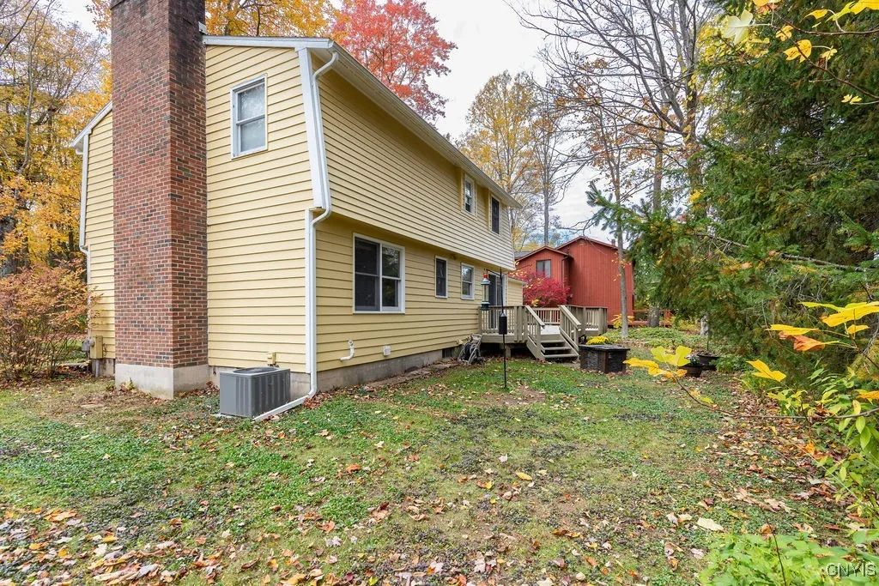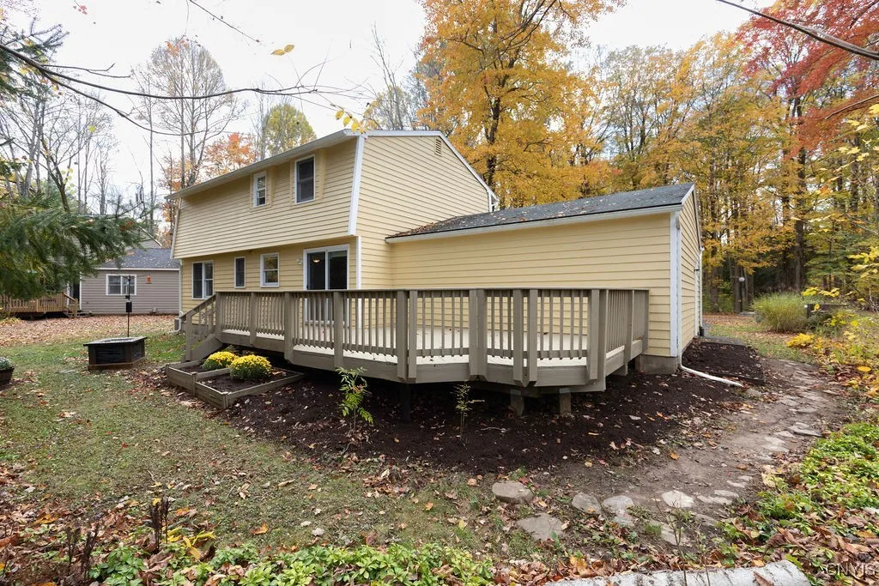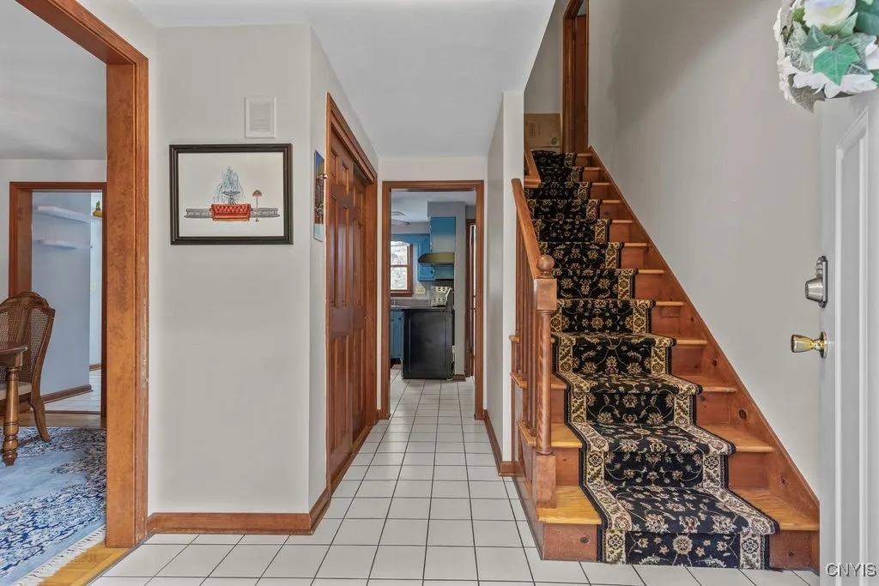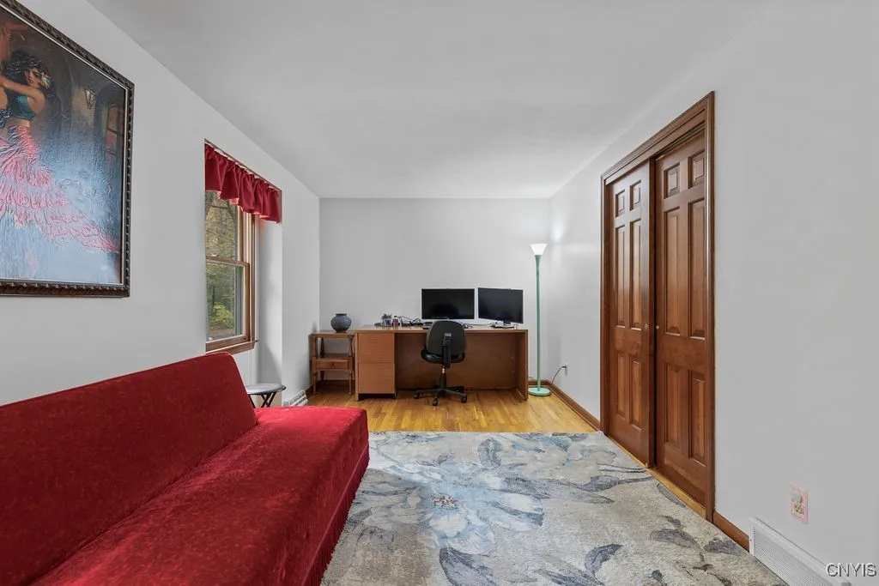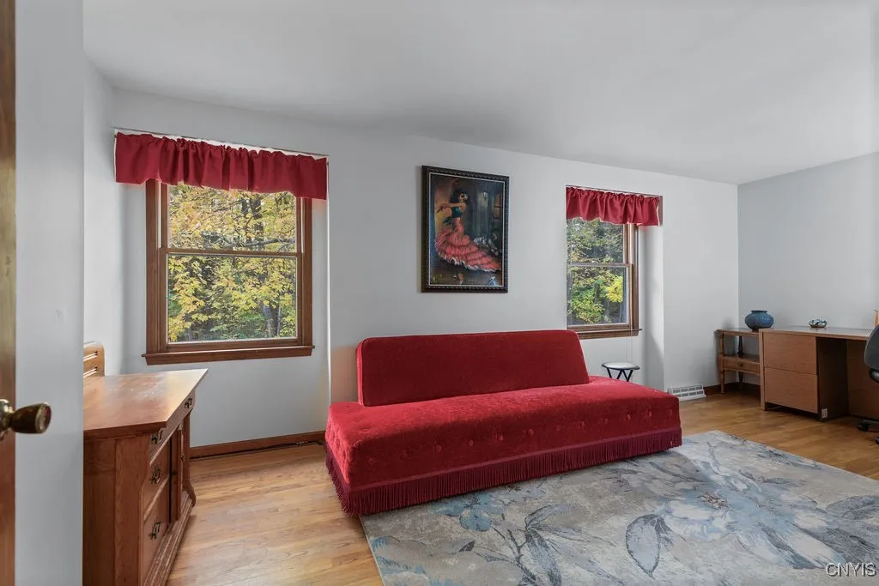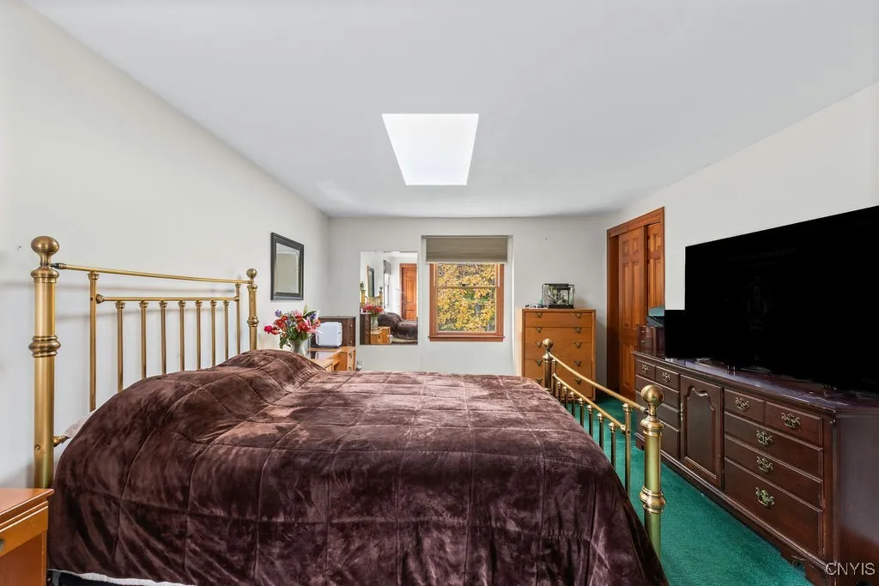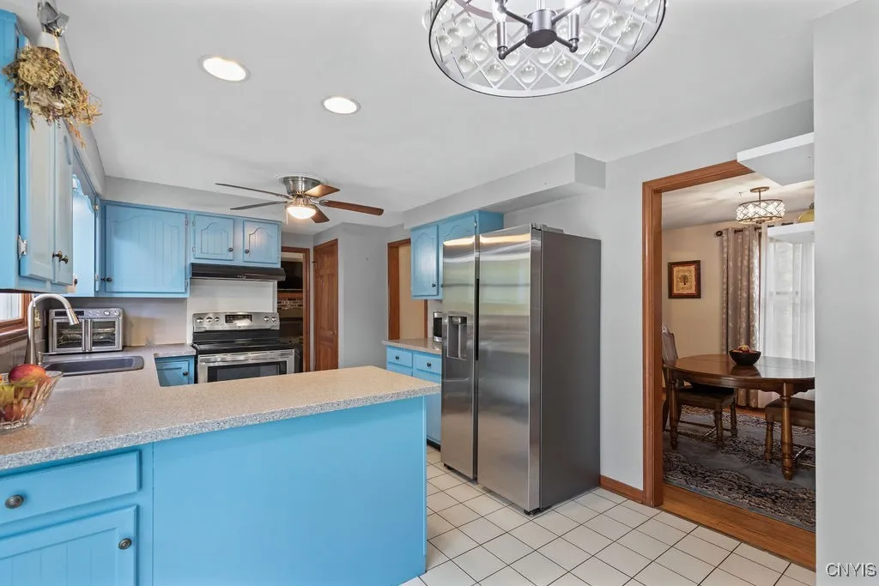Price $324,900
3195 Fields End Drive, Lysander, New York 13027, Lysander, New York 13027
- Bedrooms : 3
- Bathrooms : 2
- Square Footage : 1,564 Sqft
- Visits : 3 in 8 days
Welcome to this stunning, well-maintained Colonial home, perfectly located in the heart of the sought-after Radisson Community. This classic center-hall Colonial is full of timeless character and thoughtful updates throughout. The spacious front-to-back family room features gleaming hardwood floors and a beautiful full masonry fireplace — the perfect centerpiece for cozy gatherings. The bright, functional kitchen offers generous counter space, ample cabinetry, and a charming eat-in area overlooking a large deck and wooded backyard — ideal for morning coffee or outdoor entertaining. A formal dining room adds an elegant touch for hosting holiday dinners. Hardwood floors run throughout the entire first floor, adding warmth and style.
Upstairs, the primary suite offers a peaceful retreat, complete with a skylight that brings in natural light by day and moonlight by night. The updated en-suite bath features a gorgeous custom shower and spa-like feel. The finished lower level includes clean, dry, versatile space perfect for a playroom, home gym, media room, or private office.
Enjoy all that Radisson living has to offer: a scenic walking path just across the street, pickleball courts, the community pool, and even Trivia Night at the Radisson Pub — all within walking distance. With three bedrooms, two and a half bathrooms, and a location that blends nature, amenities, and convenience, this home truly has it all.







