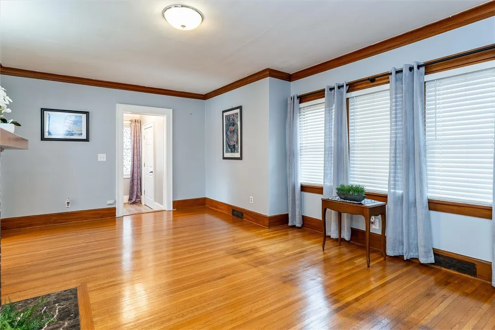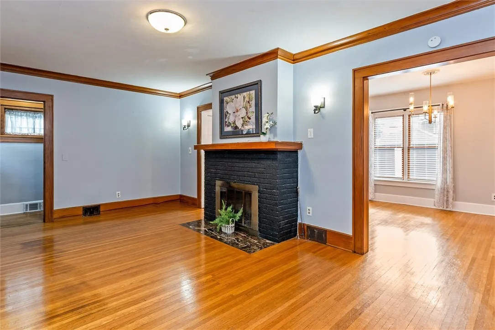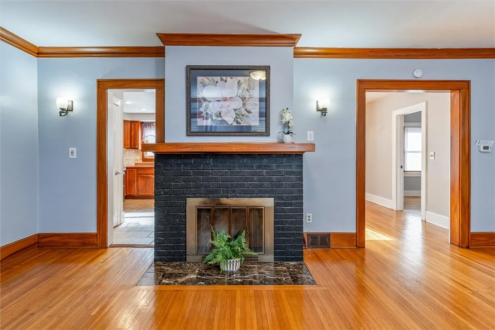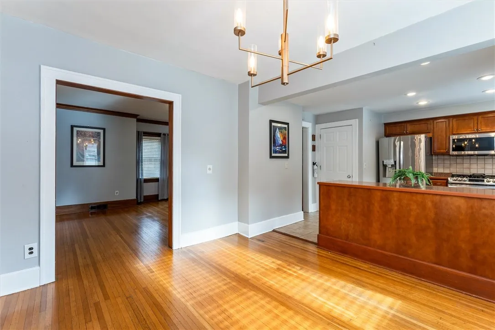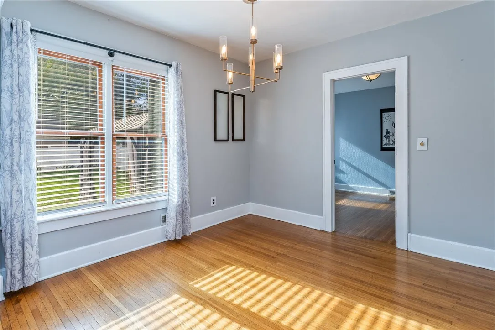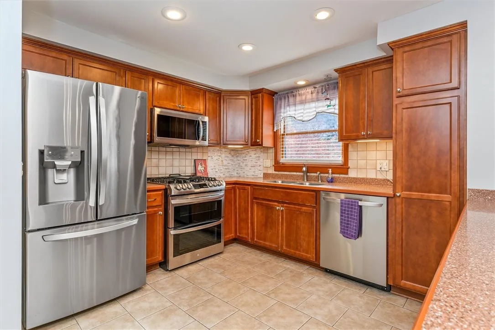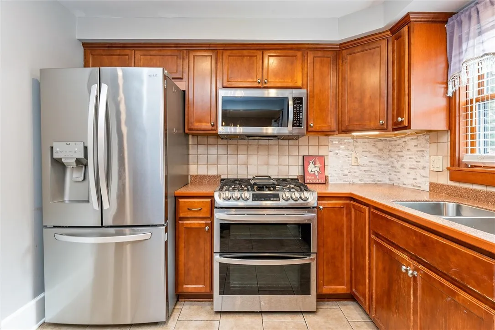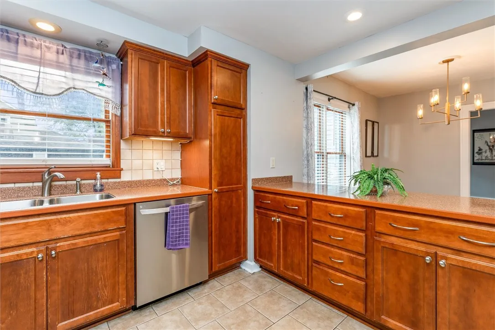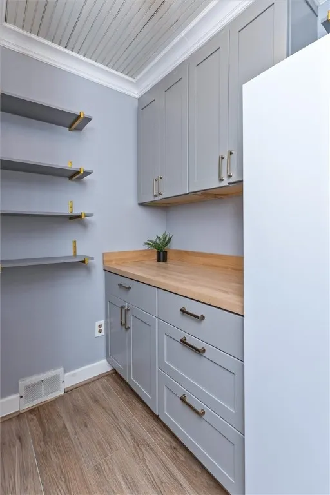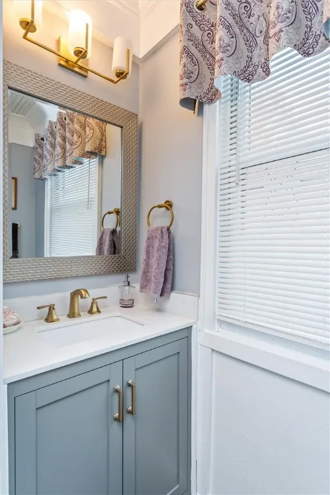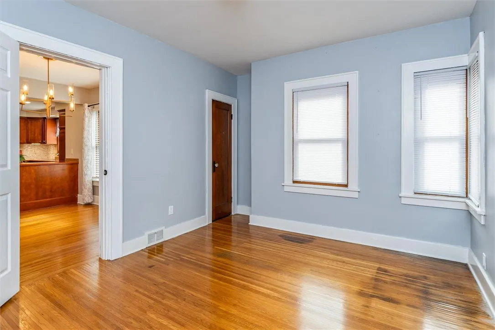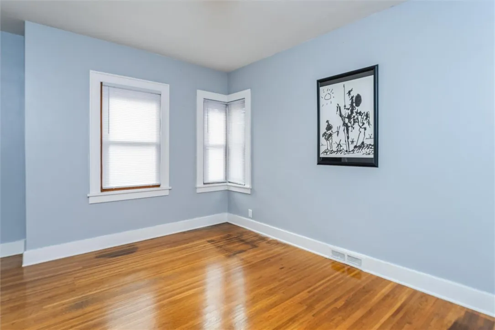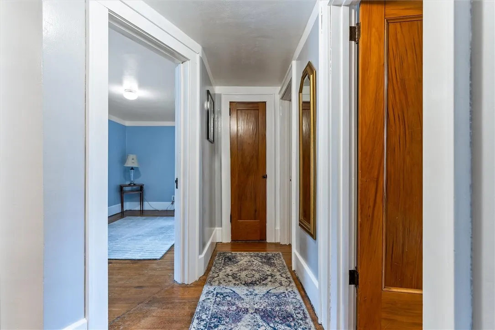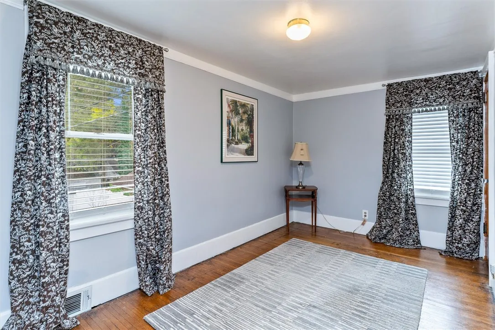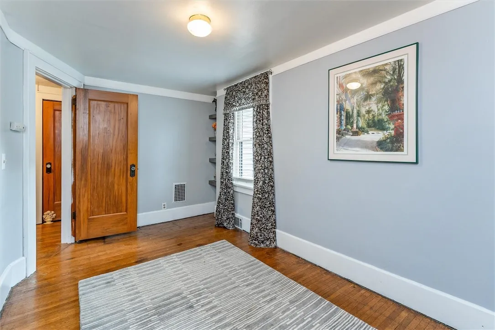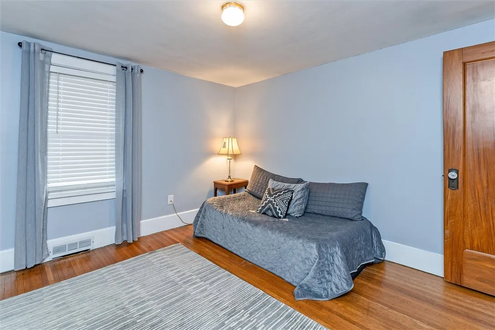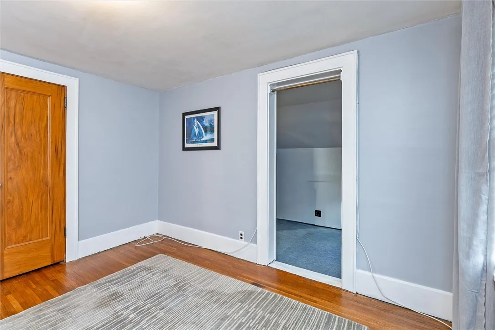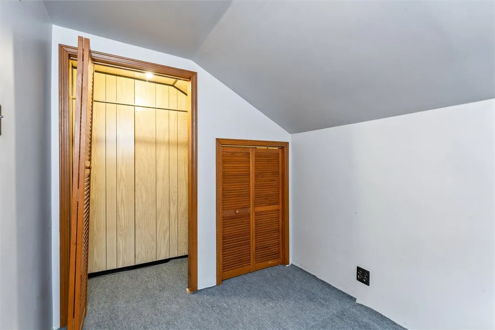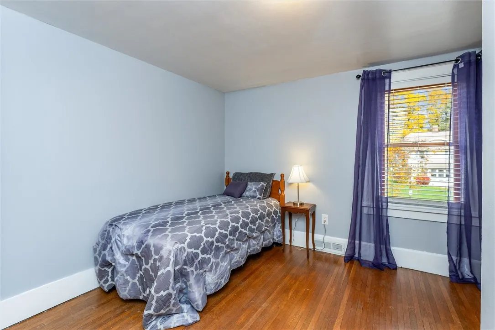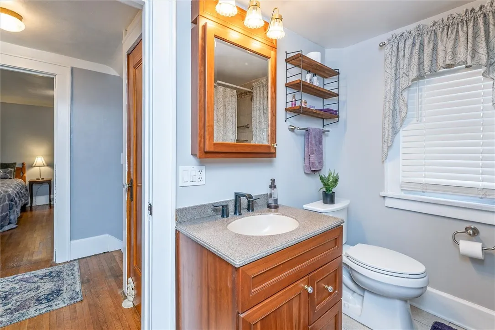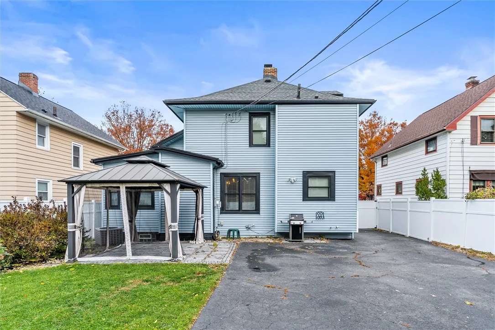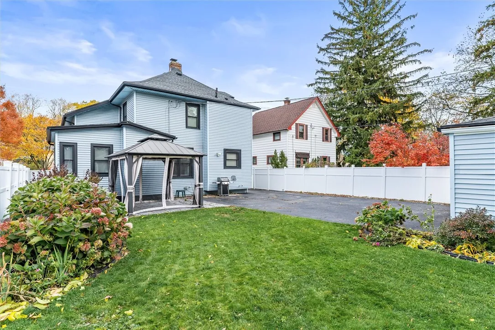Price $199,900
255 Versailles Road, Rochester, New York 14621, Rochester, New York 14621
- Bedrooms : 4
- Bathrooms : 1
- Square Footage : 2,011 Sqft
- Visits : 5 in 8 days
$199,900
Features
Heating System :
Gas, Forced Air
Cooling System :
Central Air
Basement :
Full
Fence :
Full
Patio :
Patio
Appliances :
Dishwasher, Disposal, Microwave, Refrigerator, Washer, Gas Range, Range Hood, Exhaust Fan, Gas Oven, Gas Water Heater, Freezer
Architectural Style :
Colonial
Parking Features :
Garage, Detached
Pool Expense : $0
Roof :
Asphalt, Shingle
Sewer :
Connected
Address Map
State :
NY
County :
Monroe
City :
Rochester
Zipcode :
14621
Street : 255 Versailles Road, Rochester, New York 14621
Floor Number : 0
Longitude : W78° 23' 22''
Latitude : N43° 11' 45.3''
MLS Addon
Office Name : RE/MAX Realty Group
Association Fee : $0
Bathrooms Total : 2
Building Area : 2,011 Sqft
CableTv Expense : $0
Construction Materials :
Vinyl Siding, Blown-in Insulation
DOM : 7
Electric :
Circuit Breakers
Electric Expense : $0
Exterior Features :
Patio, Blacktop Driveway, Fully Fenced
Fireplaces Total : 1
Flooring :
Hardwood, Tile, Varies
Garage Spaces : 2
Interior Features :
Breakfast Bar, Bedroom On Main Level, Separate/formal Dining Room, Separate/formal Living Room, Natural Woodwork, Programmable Thermostat, Solid Surface Counters
Internet Address Display : 1
Internet Listing Display : 1
SyndicateTo : Realtor.com
Listing Terms : Cash, Conventional
Lot Features :
Rectangular, Rectangular Lot, Near Public Transit, Residential Lot
LotSize Dimensions : 48X125
Maintenance Expense : $0
Parcel Number : 261400-091-390-0001-020-000-0000
Special Listing Conditions :
Standard
Stories Total : 2
Subdivision Name : Seneca Ridge
Utilities :
Cable Available, Sewer Connected, Water Connected, High Speed Internet Available
Property Description
This beautiful home with it’s gumwood trim, glass door knobs and gorgeous hardwood floors has great charm and loads of space! Not to mention close to shopping, schools, restaurants and the zoo. There are 4 bdrms with one conveniently located on the first floor. The updated kitchen has Corian counters, maple soft close cabinets, stainless appliances and breakfast bar that is open to the dining room. The appliances are included. There is extra storage space in the unique walk in pantry. The freezer in the pantry is inlcuded as well. Fully fenced in yard with a 2 car garage, gazebo and grill that sellers will be leaving. Gutters and roof 2012, furnace and a/c 2016, water heater 2022.
Basic Details
Property Type : Residential
Listing Type : For Sale
Listing ID : R1649033
Price : $199,900
Bedrooms : 4
Rooms : 8
Bathrooms : 1
Half Bathrooms : 1
Square Footage : 2,011 Sqft
Year Built : 1931
Lot Area : 6,000 Sqft
Status : Active
Property Sub Type : Single Family Residence
Agent info


Element Realty Services
390 Elmwood Avenue, Buffalo NY 14222
Mortgage Calculator
Contact Agent




