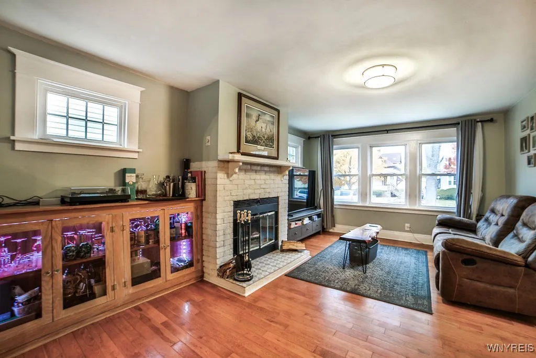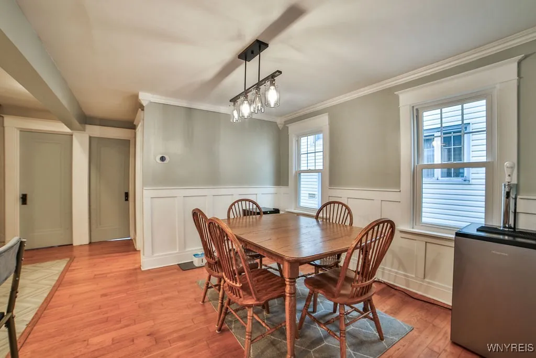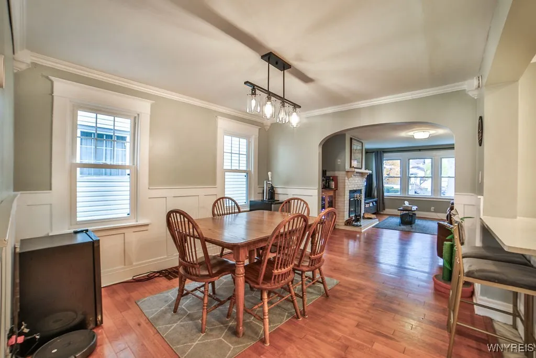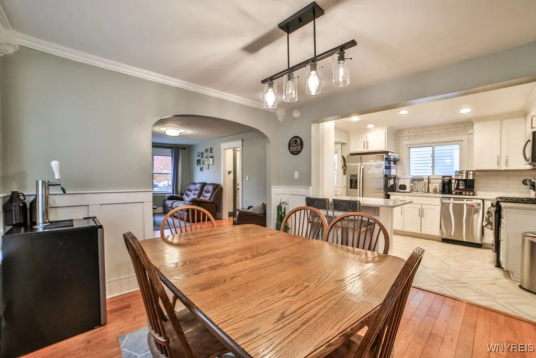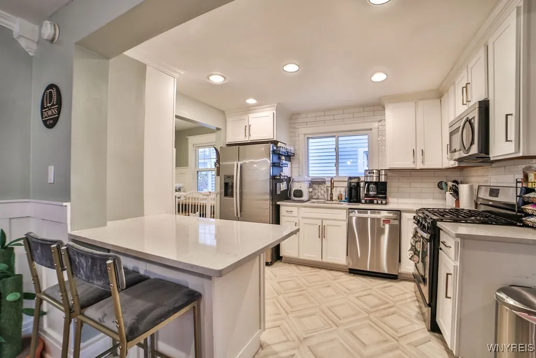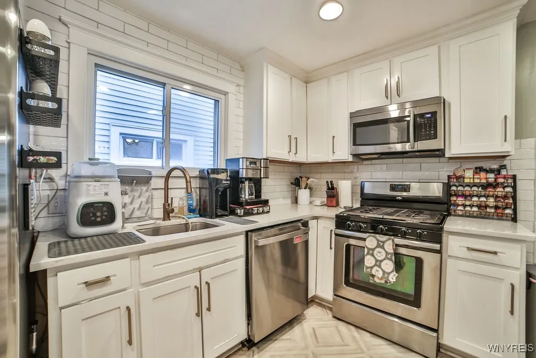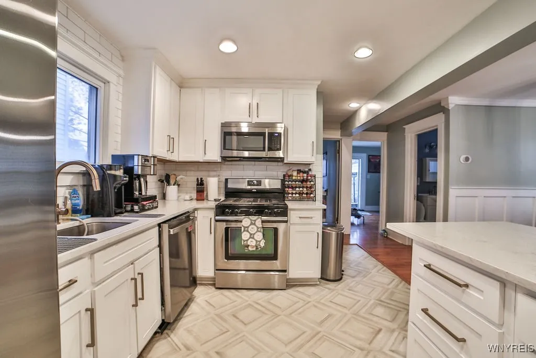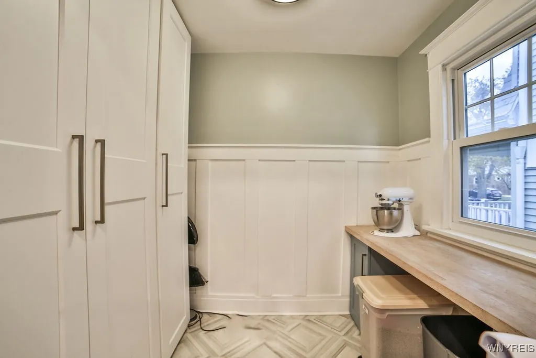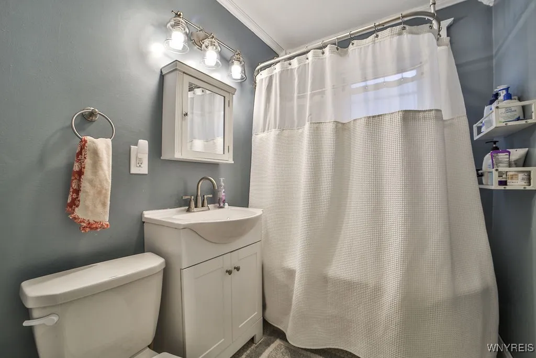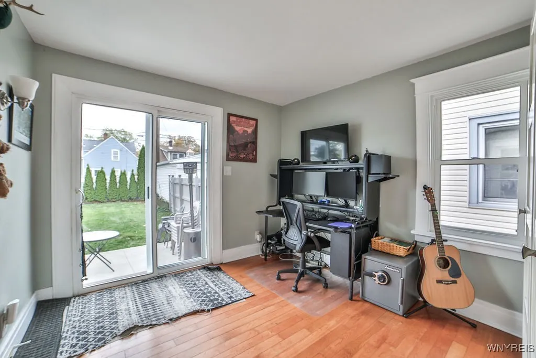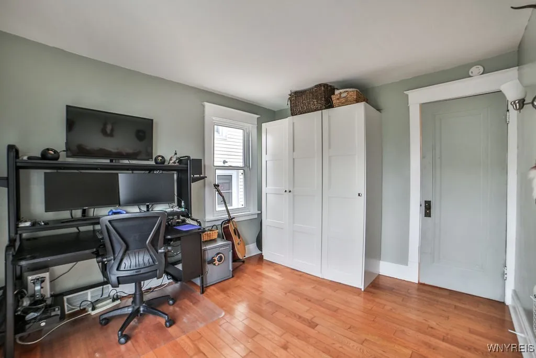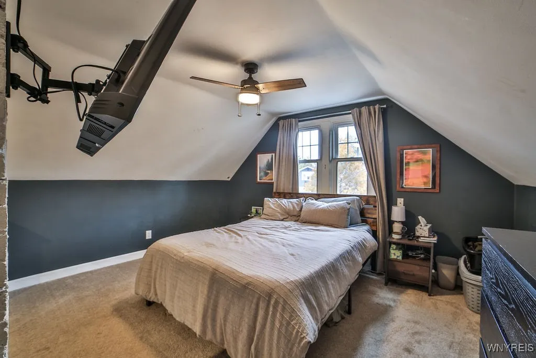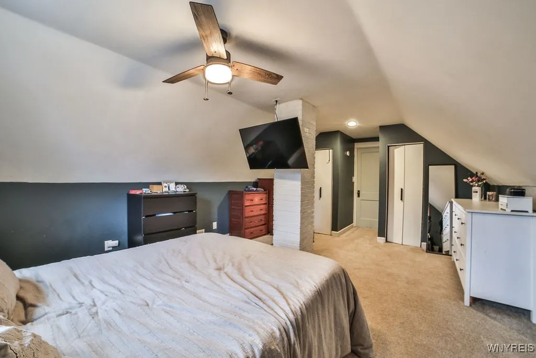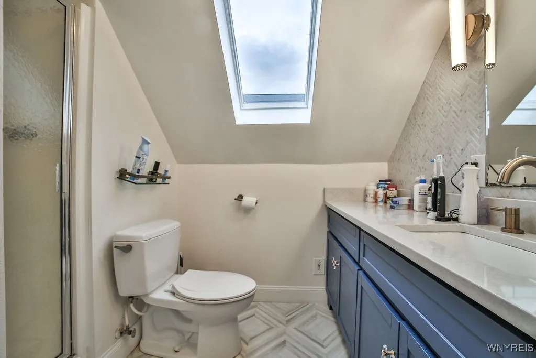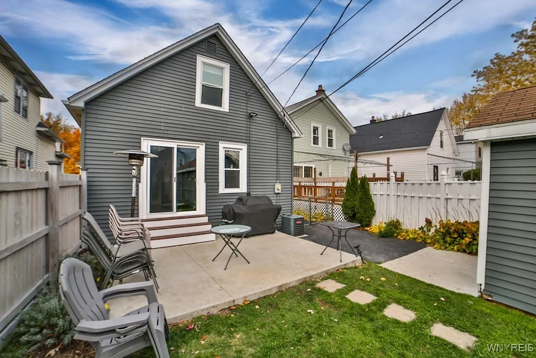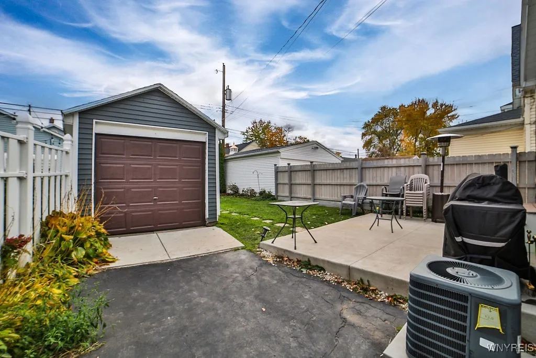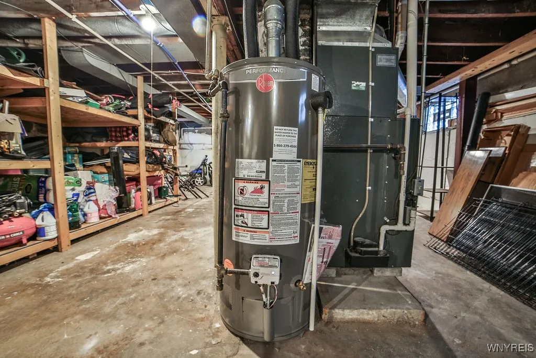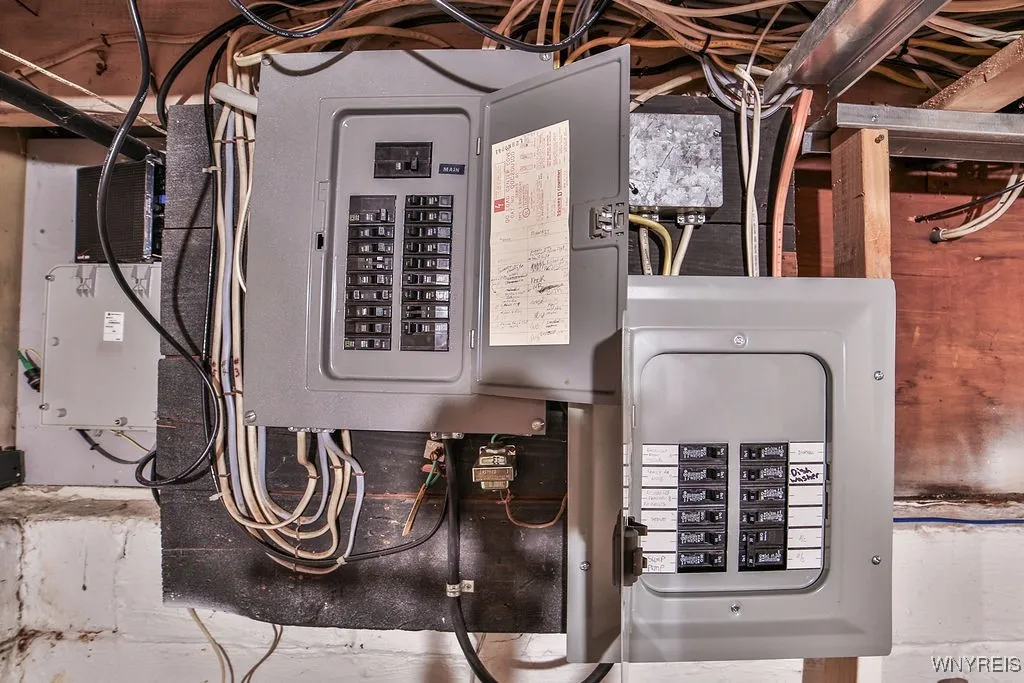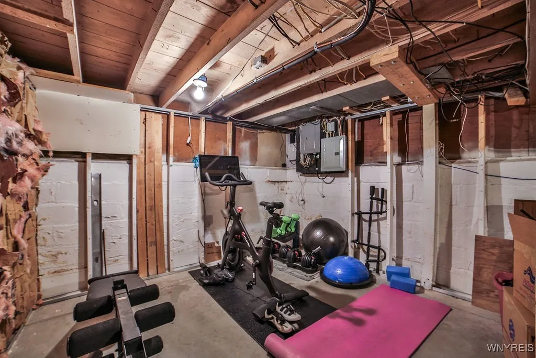Price $289,900
127 Stillwell Avenue, Tonawanda, New York 14217, Tonawanda, New York 14217
- Bedrooms : 4
- Bathrooms : 2
- Square Footage : 1,384 Sqft
- Visits : 14 in 8 days
Welcome home to this fantastic updated home all ready to move in to! All in the heart of Kenmore. Bright and spacious living room featuring wood-burning fireplace with lovely built-in cabinet, open to dining room both with newer hardwood floors. Updated kitchen with stainless steel appliances, quartz counter tops enjoying a breakfast bar and adjoining butler’s pantry with prep area. 2 full updated baths-one on each floor for extra convenience. Two 1st floor bedrooms (one currently used as an office) with hardwood floors and Two bedrooms on 2nd floor. New sliding glass door (24′) to newer concrete patio, fully fenced yard and garage. Central a/c and furnace ’21, hot water tank (’24), Basement drain tile and sump pump with pressure back up(’19). Nothing to do but move in and enjoy! Showings start immediately, seller reserves the right to set a deadline for offers.






