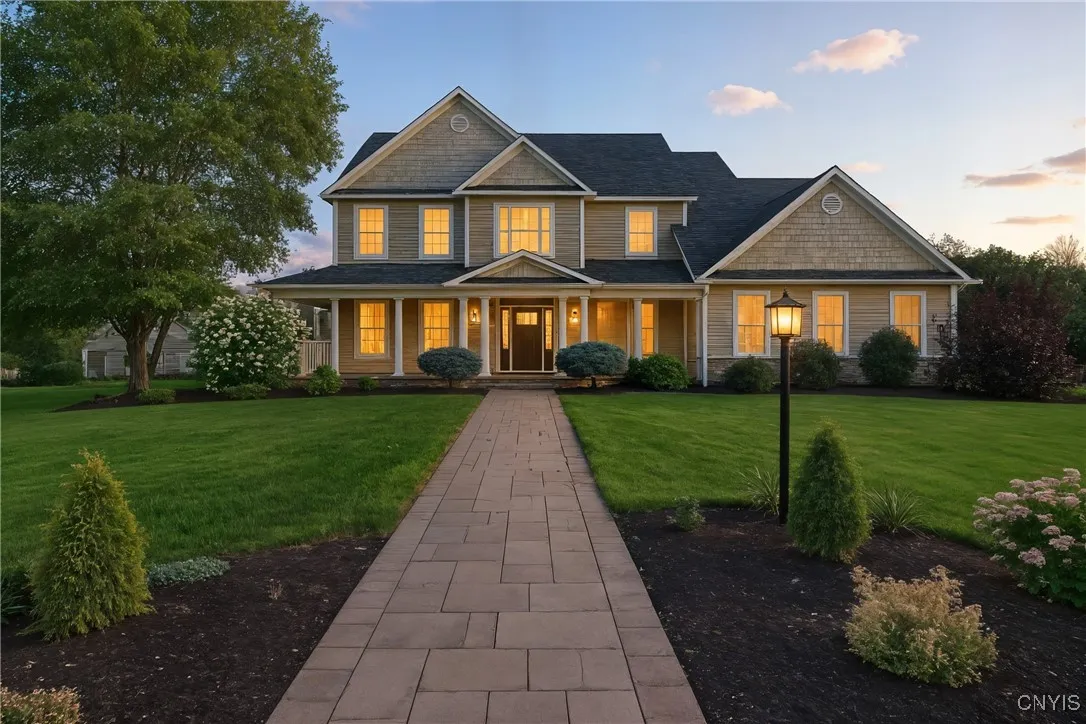Price $1,050,000
4336 Chickadee Circle, Onondaga, New York 13215, Onondaga, New York 13215
- Bedrooms : 5
- Bathrooms : 4
- Square Footage : 3,877 Sqft
- Visits : 3 in 8 days
Situated on over five acres of beautifully landscaped grounds in a peaceful neighborhood setting, this stately 5 bedroom, 4.5 bath Fowler built Colonial offers the perfect blend of refined living and private retreat. Thoughtfully designed for comfort and entertaining, the home welcomes you with a charming front porch and graceful curb appeal. Inside, you’ll find lovely high-end finishes throughout, including granite countertops, top of the line appliances, plantation shutters, and hardwood floors. The spacious kitchen and family room combination features a large spectacular granite island, a gas fireplace and tons of windows overlooking the amazing views. From the kitchen, step through the butler’s pantry into a formal dining room ideal for both everyday living and special gatherings. A separate living room is highlighted by a striking tongue-and-groove hardwood ceiling and another gas fireplace creating a warm and inviting atmosphere. Upstairs you will find the primary suite with full bath, plus four more bedrooms and two more full baths. The lower level is over 900 sq ft, offering exceptional full light living space, complete with a full bath, sauna, fitness area/recreational room perfect for wellness, relaxation, watching movies and just hanging out. Step outside to your own private resort. A stunning in-ground pool is complemented by a two-story, 1,200 sq ft pool house with its own gas fireplace, and huge covered patio, ideal for hosting large parties. An outdoor fire pit and private basketball court complete the experience, offering endless opportunities for entertainment and outdoor fun. Located in the highly regarded Marcellus School District, this unique property combines elegance, space, and privacy in a serene neighborhood setting just minutes from local amenities, schools, and shopping.



