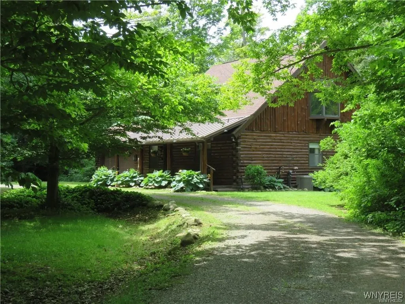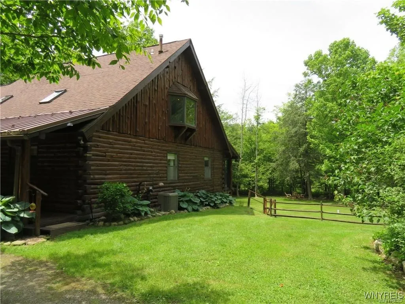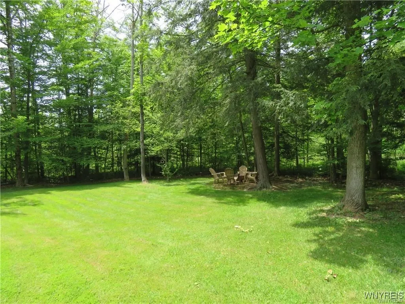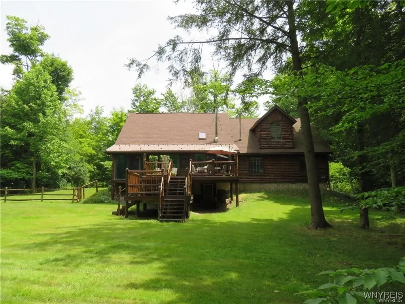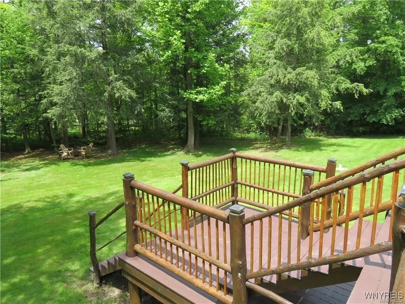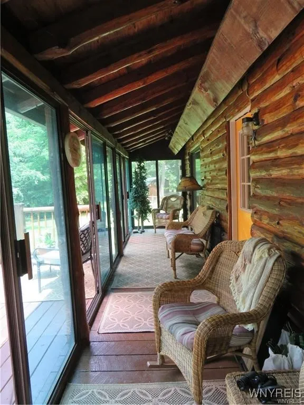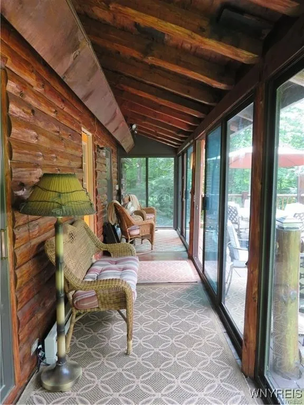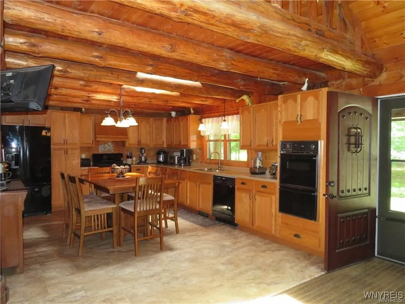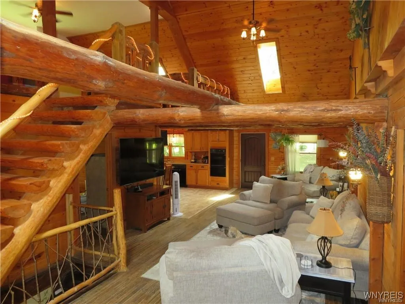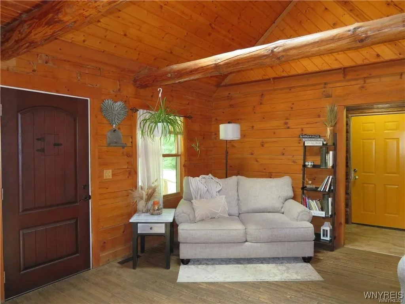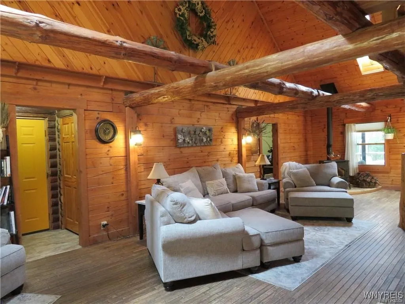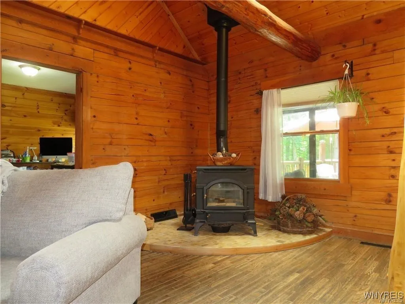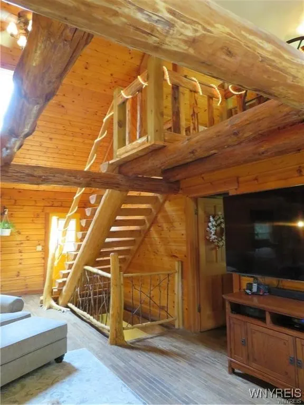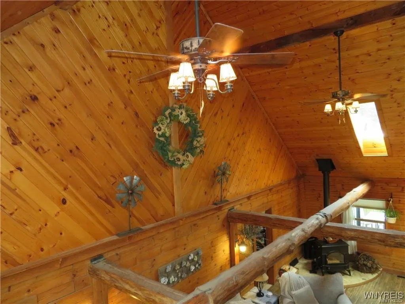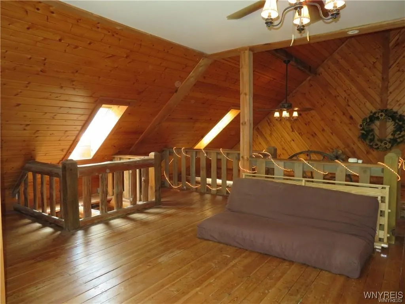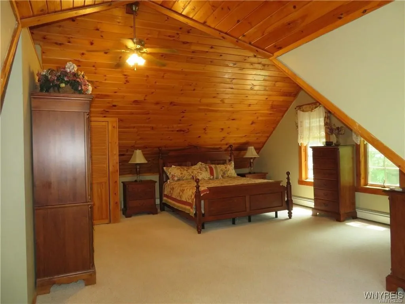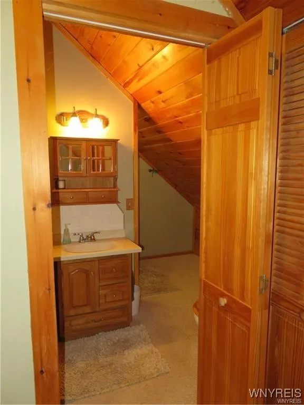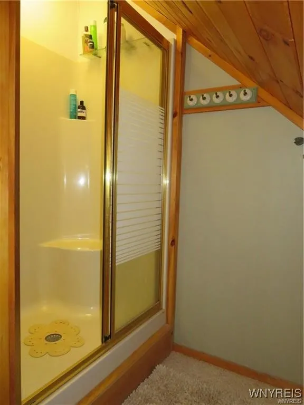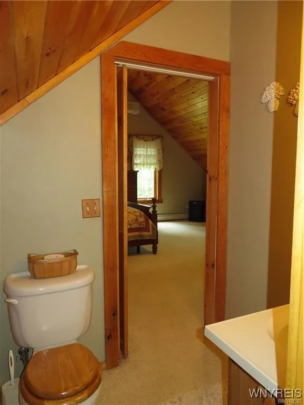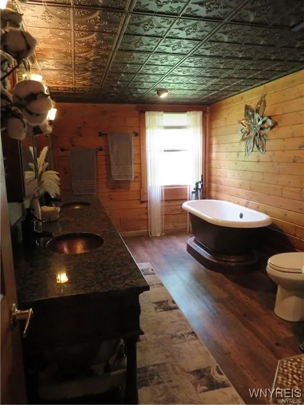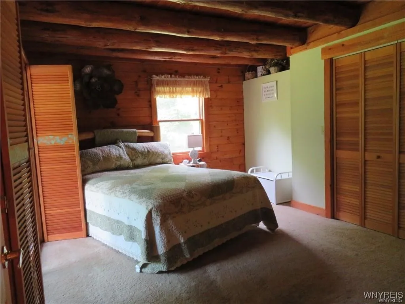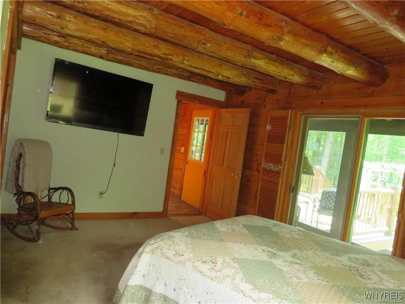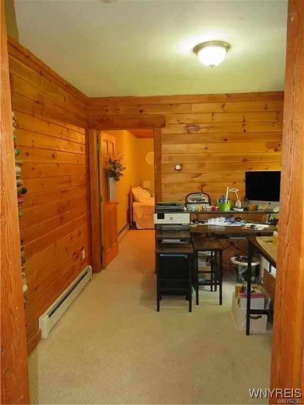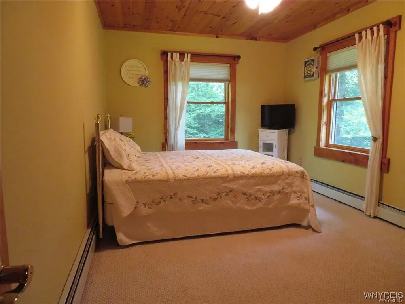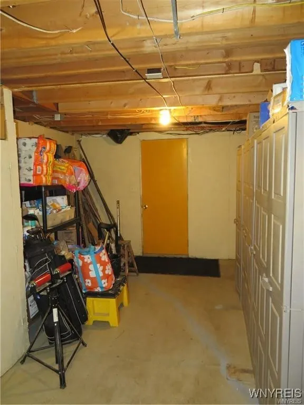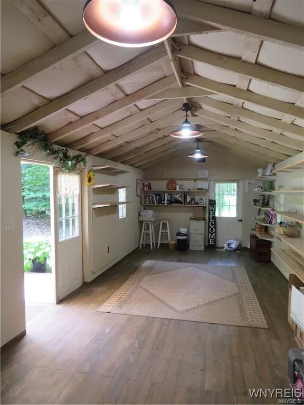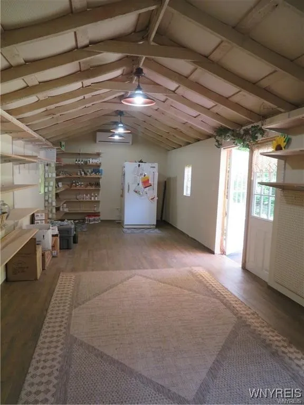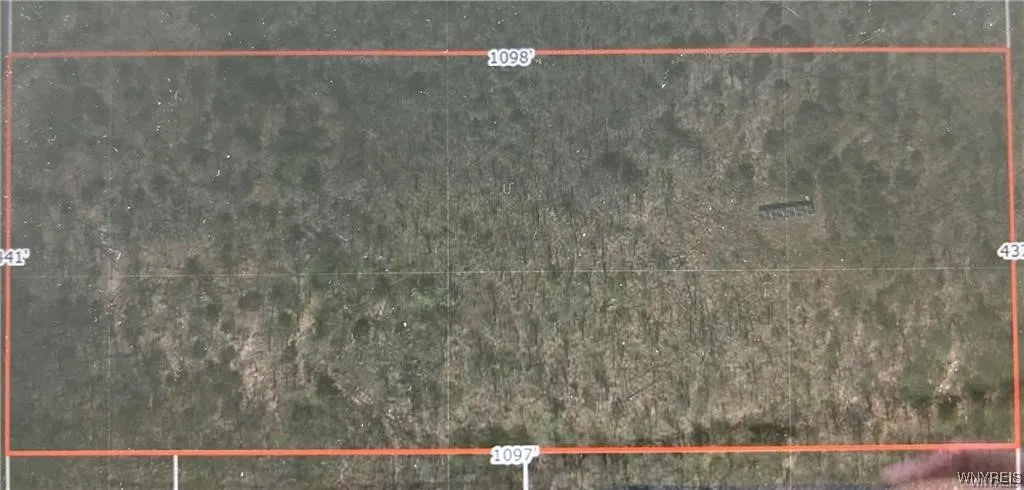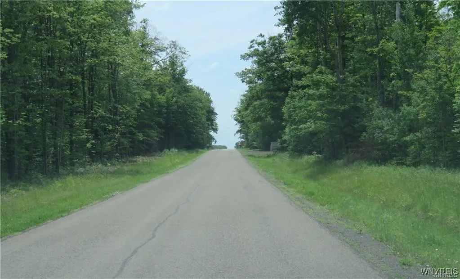Price $519,900
11050 Eden Road, North Collins, New York 14111, North Collins, New York 14111
- Bedrooms : 3
- Bathrooms : 2
- Square Footage : 2,208 Sqft
- Visits : 8 in 8 days
Log Home on 21 acres w private setting. Enter into this 2208+ sqft beautiful well cared for home w cathedral ceilings and rustic charm. Large eat in kitchen includes all appliances. Family Rm w hardwood flrs, WBSTV and custom staircase leads to oversized loft w endless possibilities. Private primary suite w full bath and walk in closet. Stunning first flr full bath w walk-in shower/double vanity w copper sinks and soaking tub. Two first flr bdrms one w sliders to enclosed sun porch overlooking backyard and the other bdrm has an add’l bonus room (owner currently using as craft room). Full walk out basement (waiting to be finished), fully fenced rear yard and two tiered deck great for entertaining. Attached two car garage and mudroom. 12×30 Amish Built w metal roof heat, electric and AC (retired business). Updated mechanics: Roof 2017 w snow guards, gutters, AC 2016, high efficiency furnace, water softener and reverse osmosis drinking water system. Privately Owned 36 Panel Solar System generating an estimated yearly energy production of 13,886 kWh/yr. The average energy consumption per household is around 9,600 to 12,000 kWh/yr. In speaking w National Grid, the appliances in the home can be converted from propane to electric. Currently, electric service costs $18.50/month. Seller needs time to find suitable housing.



