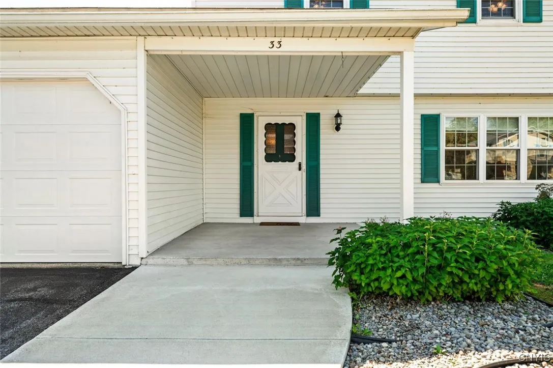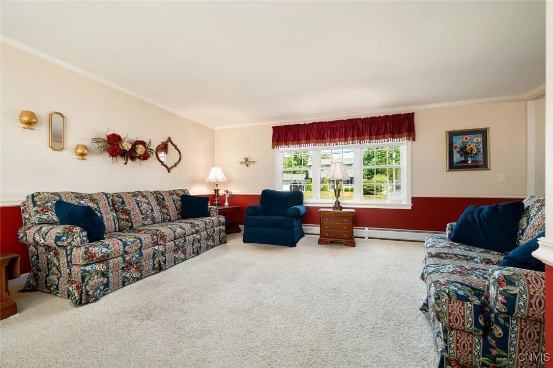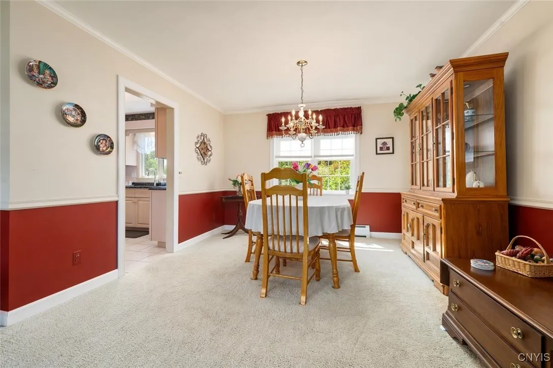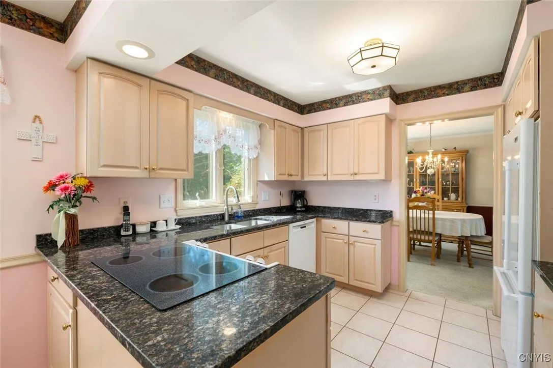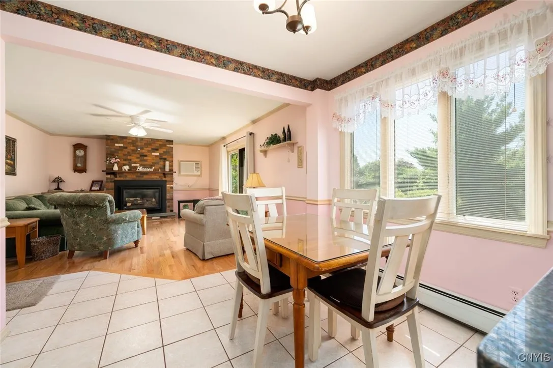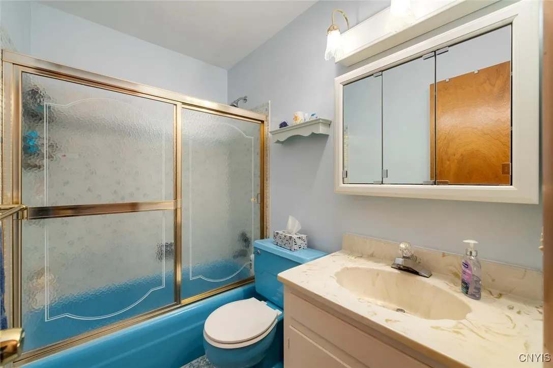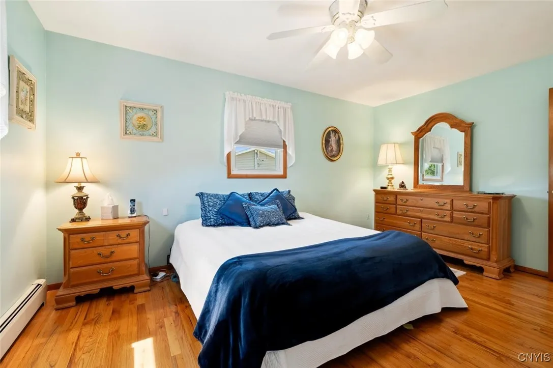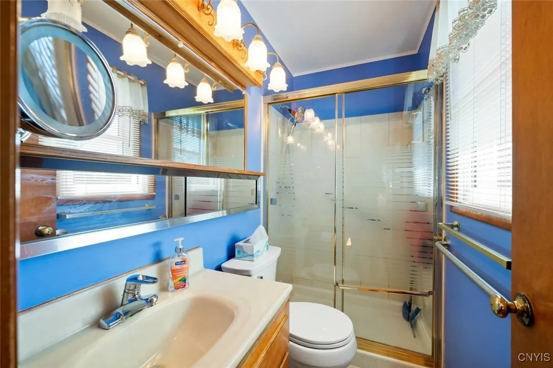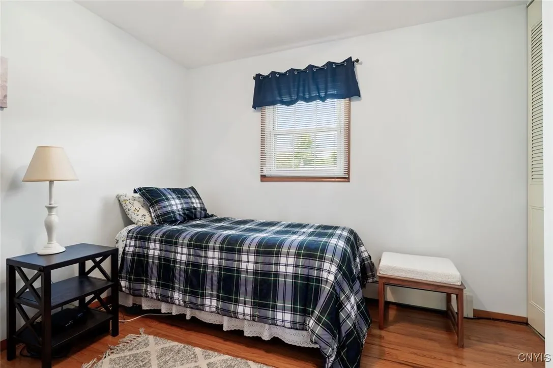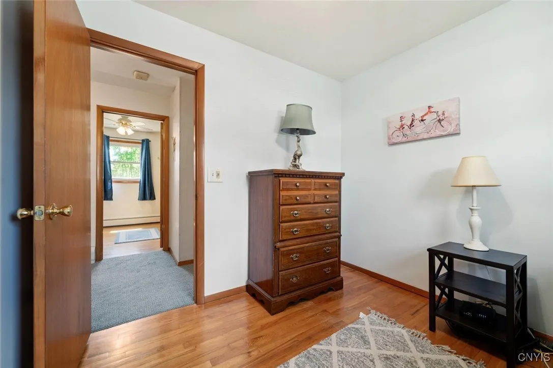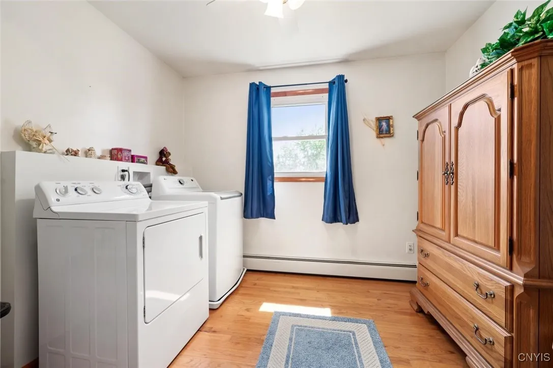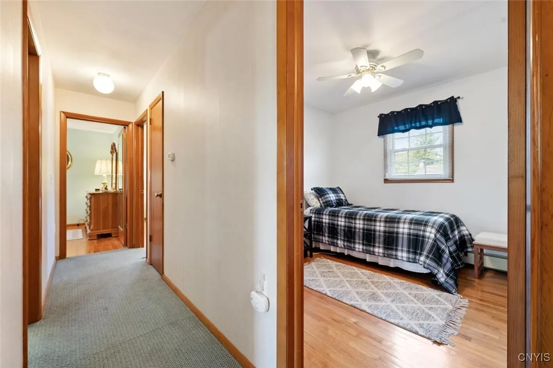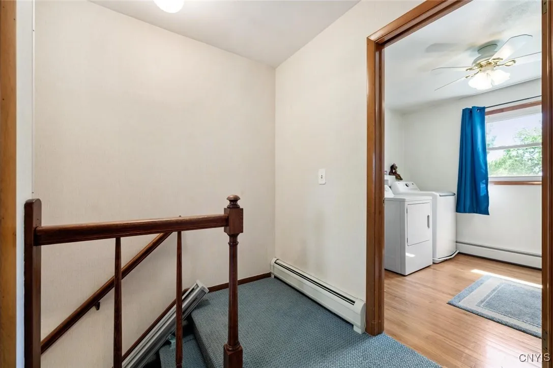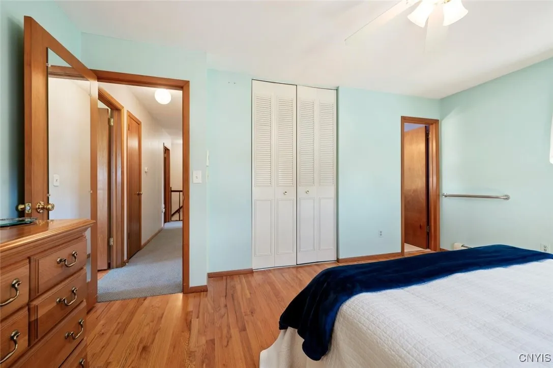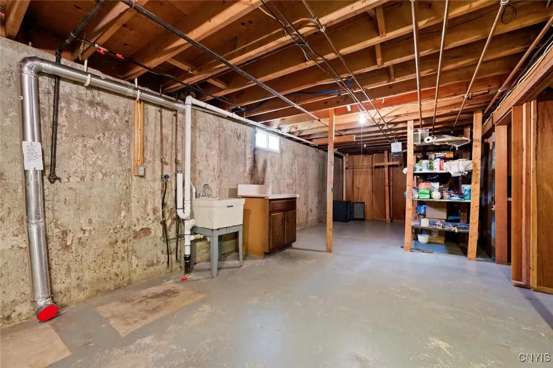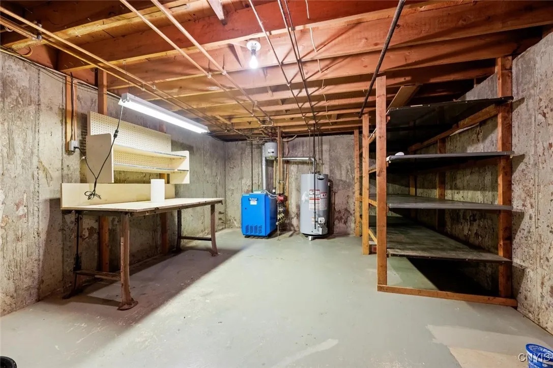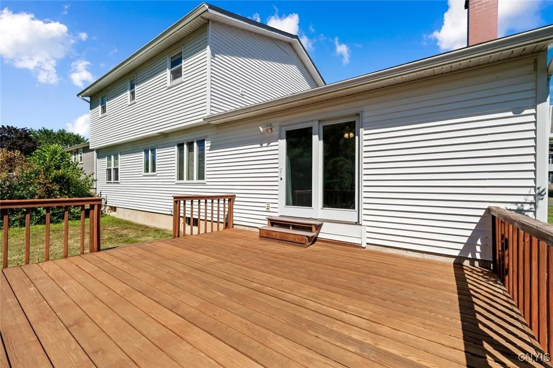Price $364,900
33 Cheyenne Crescent, Whitestown, New York 13492, Whitestown, New York 13492
- Bedrooms : 4
- Bathrooms : 2
- Square Footage : 1,720 Sqft
- Visits : 8 in 8 days
Welcome to your new home in one of Whitesboro’s most popular neighborhoods! This charming 4-bedroom, 2.5-bathroom residence is the perfect blend of classic appeal and modern comfort. Step inside to discover beautiful hardwood floors that flow seamlessly throughout the main living areas, creating an inviting and warm atmosphere.
The heart of the home is the cozy family room, centered around a beautiful fireplace, perfect for gathering on cool evenings. A sliding glass door provides abundant natural light and a seamless transition to the huge backyard, creating an ideal space for indoor-outdoor entertaining. The eat-in kitchen is a chef’s delight, featuring sleek granite counter tops and ample space for casual dining. Upstairs, you’ll find four generously sized bedrooms, providing plenty of room for family and/or guests. The 2.5 baths are conveniently located to serve the home’s needs. The possibilities are endless with the expansive basement, which could easily be finished to add extra living space, a home gym, a play area, or a home theater—whatever your heart desires. Outside, the large backyard offers a private oasis for kids to play, gardening, or hosting summer barbecues. Located in a sought-after community, this home offers a fantastic opportunity to enjoy a comfortable lifestyle with a strong sense of community. Don’t miss your chance to make this Whitesboro gem your own!





