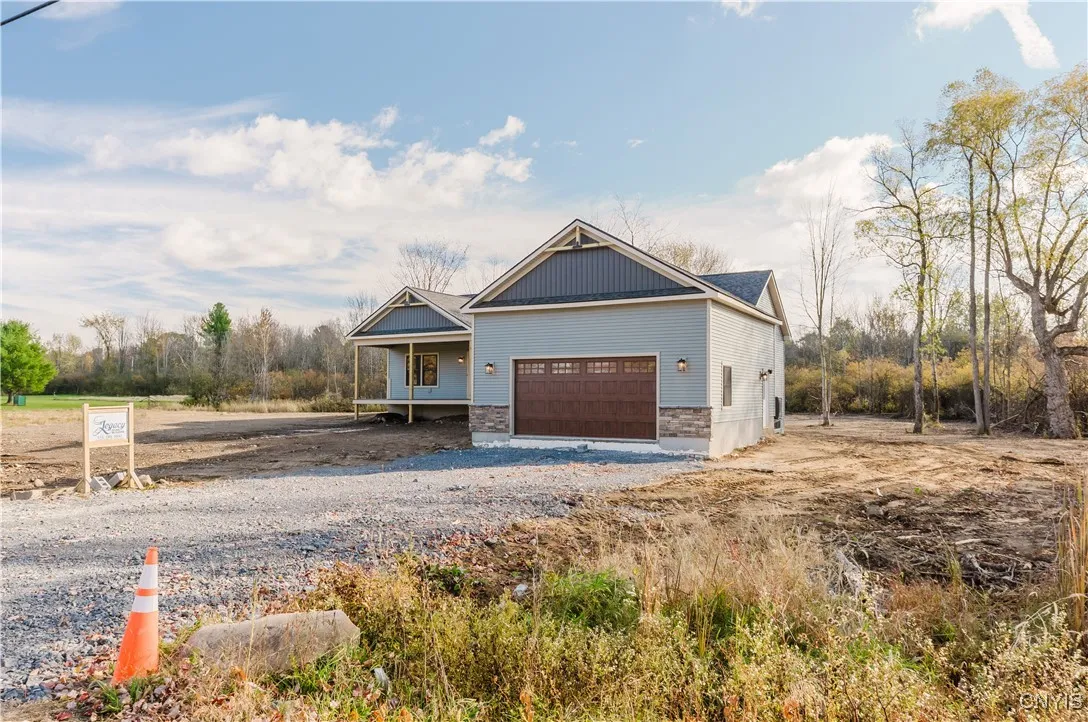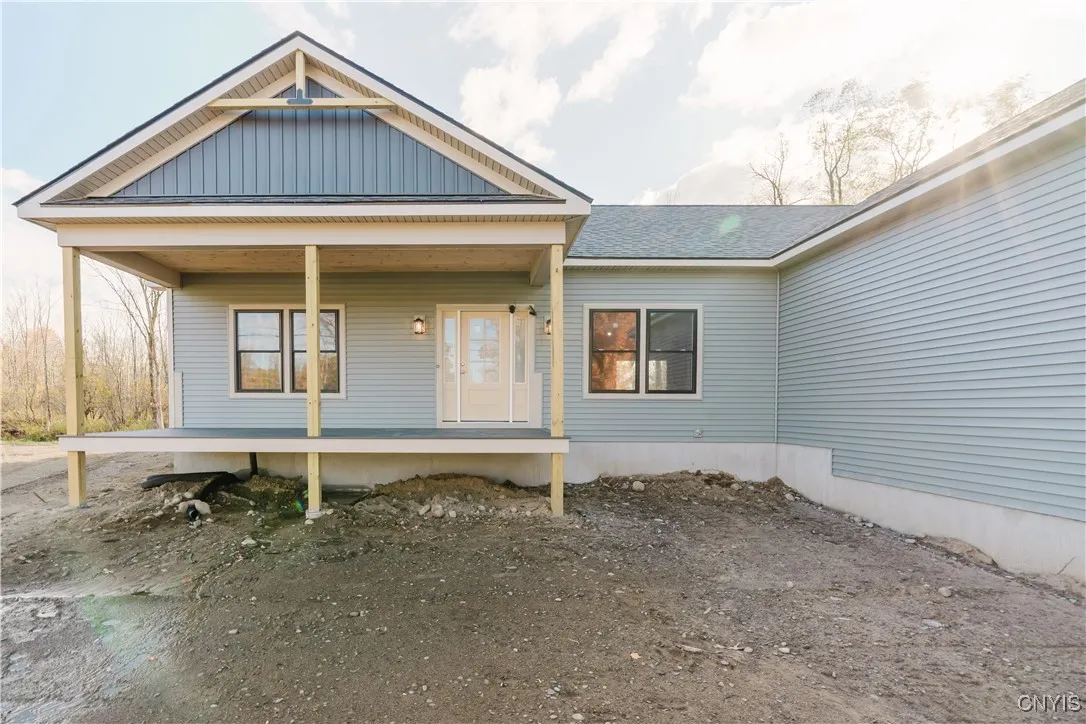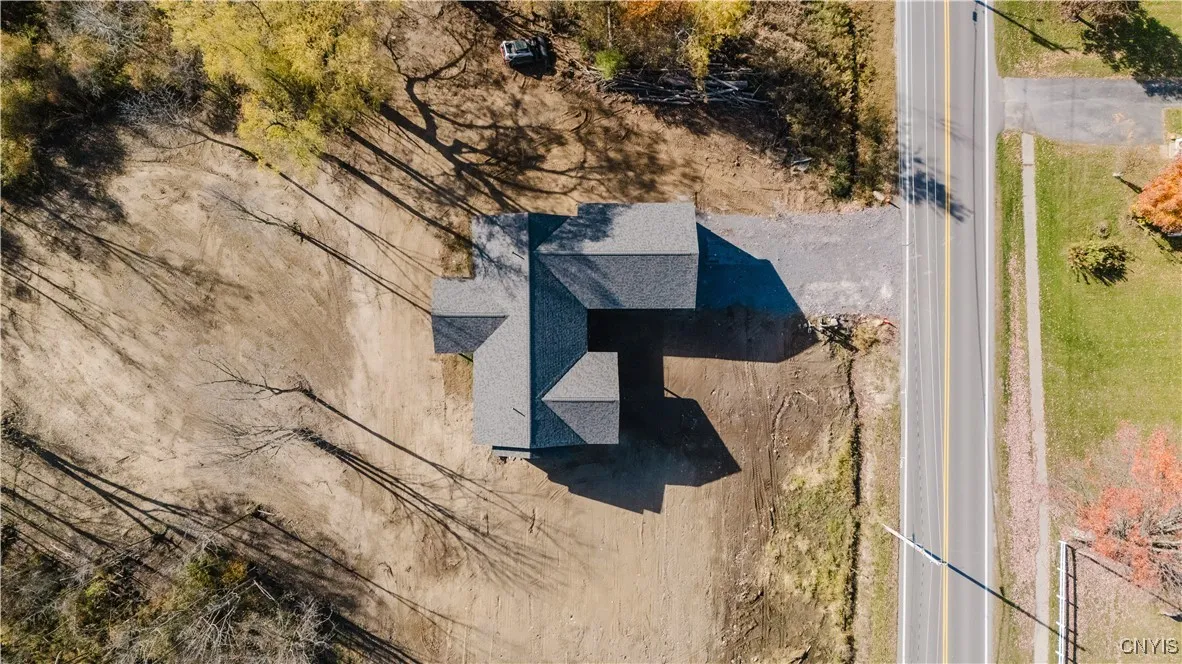Price $450,000
2139 Lake Street, Sandy Creek, New York 13145, Sandy Creek, New York 13145
- Bedrooms : 3
- Bathrooms : 2
- Square Footage : 2,686 Sqft
- Visits : 7 in 8 days
Step into your brand-new dream home—a 2025 new build crafted by one of the North Country’s premier builders! Situated on a generous 2.1-acre lot, this home is the first of many to be completed on a brand-new cul-de-sac-style street, offering both privacy and the excitement of a growing development.
This stunning 2,686 sq. ft. ranch-style home combines modern luxury, comfort, and functionality with every detail thoughtfully designed. From the moment you walk in, you’ll notice high-end finishes and upgrades that set this home apart.
The open-concept layout features a chef’s kitchen complete with elegant quartz countertops, custom cabinetry, and a spacious design perfect for entertaining or quiet nights in. The main level includes 3 bedrooms and 2 full bathrooms, with the primary suite designed for relaxation and convenience.
Downstairs, a large finished basement adds over 1,000 sq. ft. of versatile living space, ideal for a family room, home gym, guest quarters, or additional bedrooms and bathrooms if desired.
Additional highlights include an efficient electric mini-split inverter heating and cooling system with air handling, ensuring year-round comfort, and a 2-stall attached finished garage, perfect for keeping your vehicles protected during North Country winters.
Located in a prime area between Sandy Creek and Sandy Pond, this property offers easy access to recreation, schools, and amenities while maintaining a peaceful, rural charm.
This home is a true masterpiece of modern construction—a rare opportunity to own new in this desirable area.
Don’t miss your chance—schedule your private showing today!















