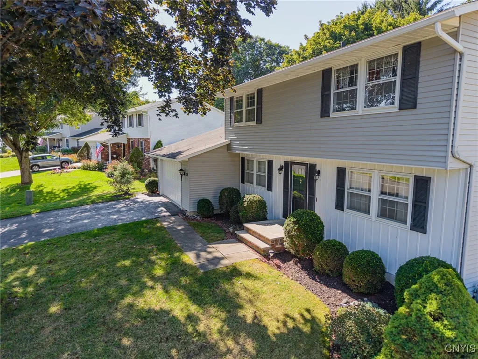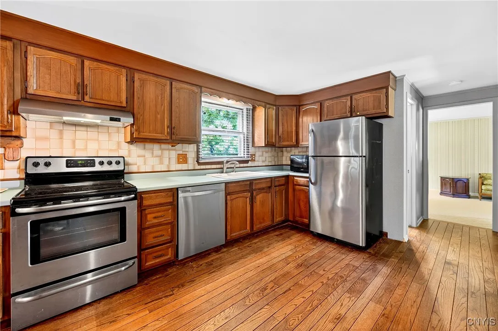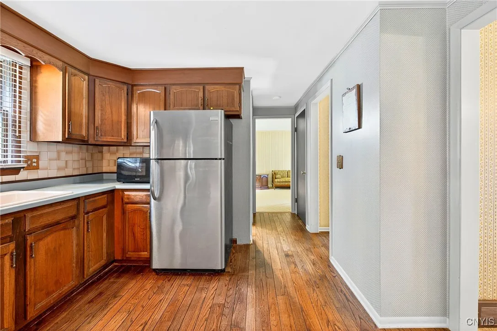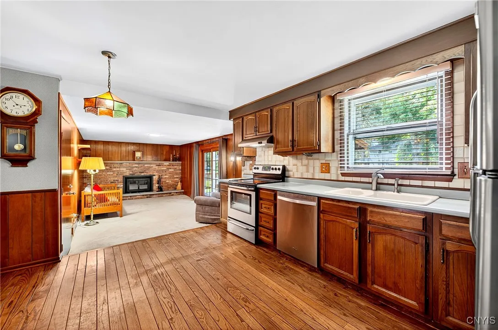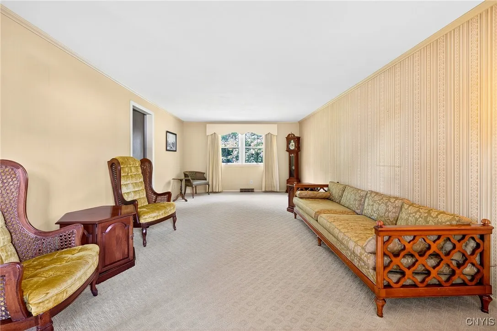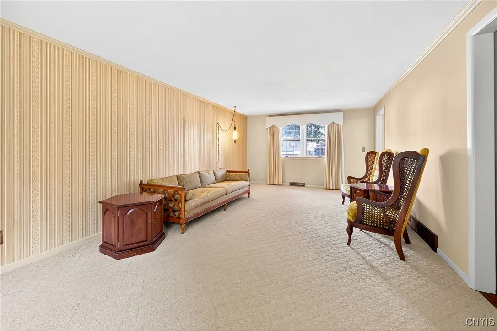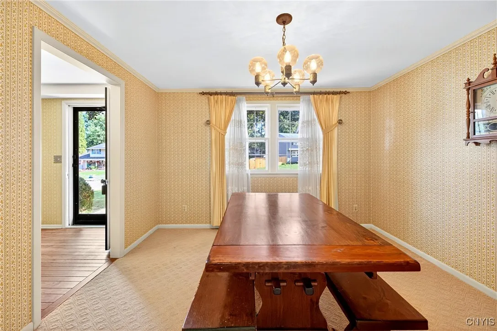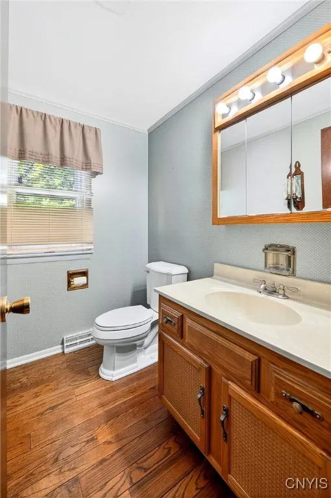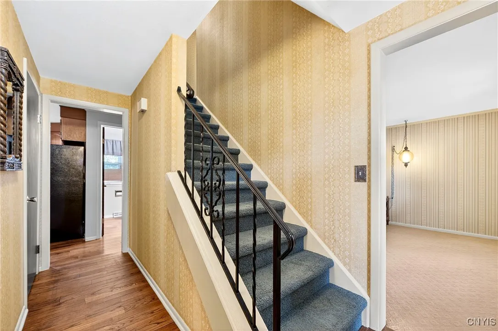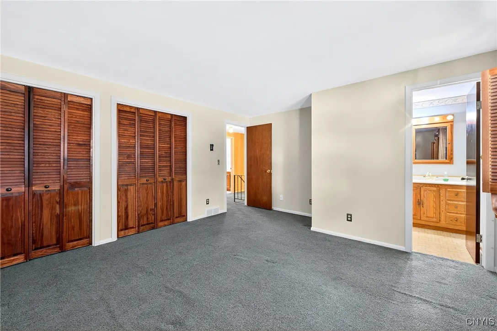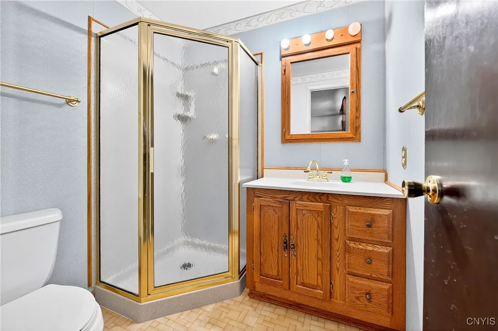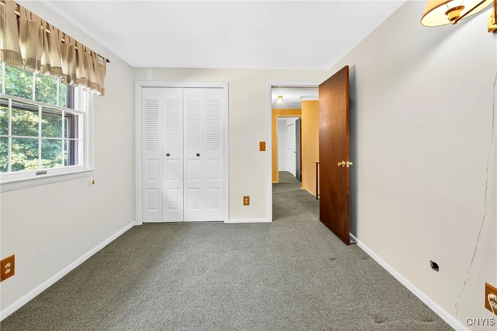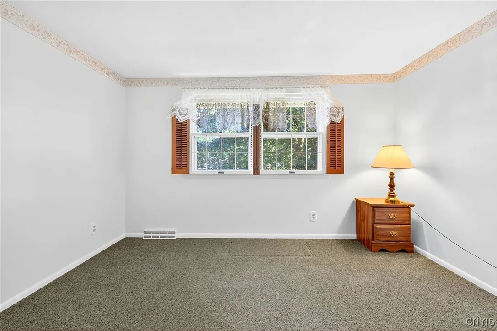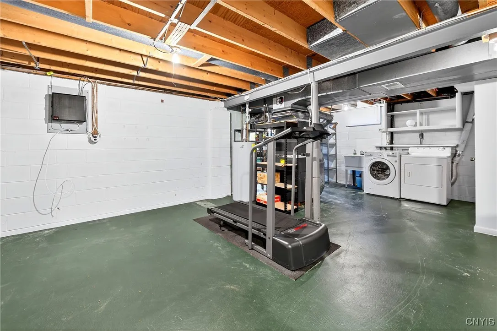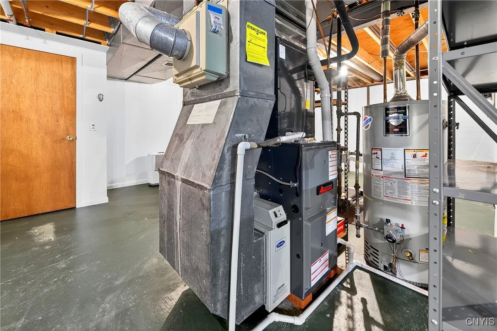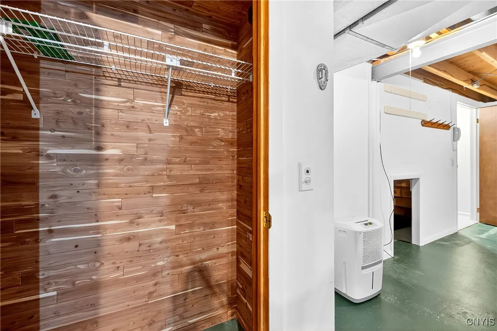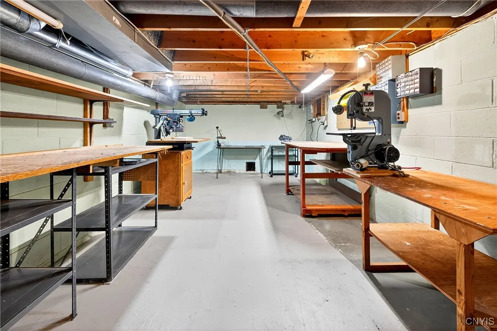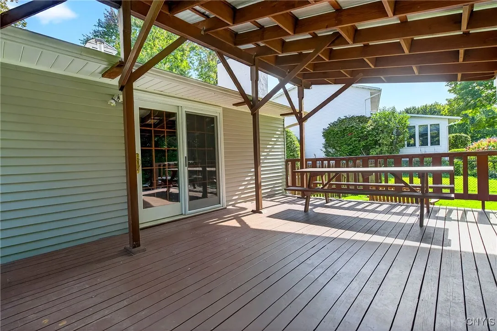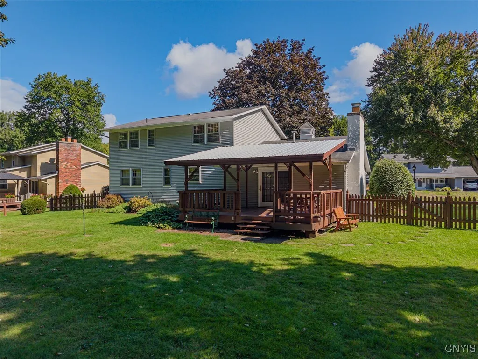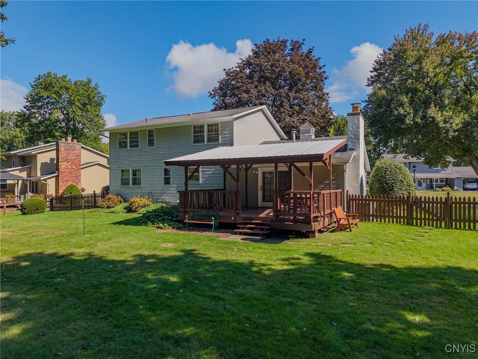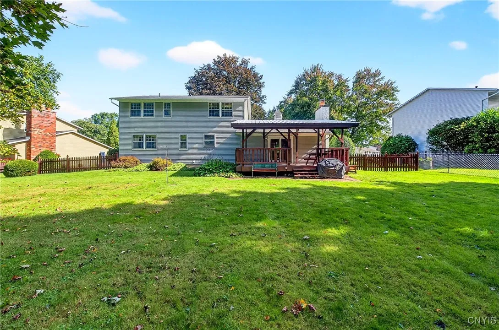Price $299,900
4016 Arrowhead Lane, Salina, New York 13090, Salina, New York 13090
- Bedrooms : 4
- Bathrooms : 2
- Square Footage : 1,852 Sqft
- Visits : 6 in 8 days
One owner of this well maintained home is just waiting for your own personal touches–this home was designed by a meticulous engineer and the finishes show! This four bed, two and a half baths has an additional 900+ sf of living space with a finished office/tv/game room, storage/mechanical room and work shop with work benches in the basement.
The furnace and AC unit was installed June 2024 with a whole house air purification system–there is also a cedar storage closet.
You can enjoy a meal in the kitchen, formal dining room or on the 20′ x 15′ covered deck off of the family room slider. Plenty of room for entertaining with the living room, dining room and family room feeding off of the kitchen. Beautiful upgraded hardwoods on the first floor in this custom built home.
The primary bedroom has two large closets and full bathroom and the other three large bedrooms can share the full bath on the second floor.
The backyard is partially fenced with nice shade trees and plenty of room for outside fun!!




