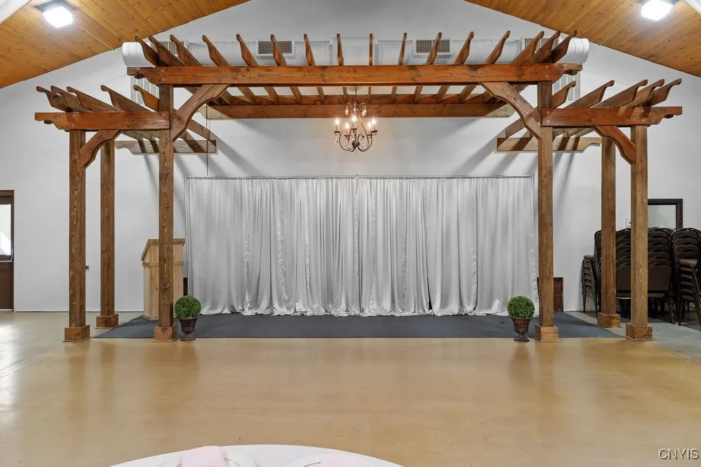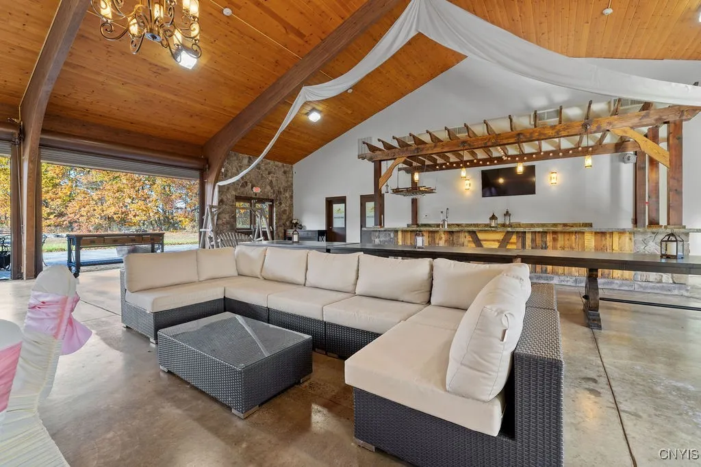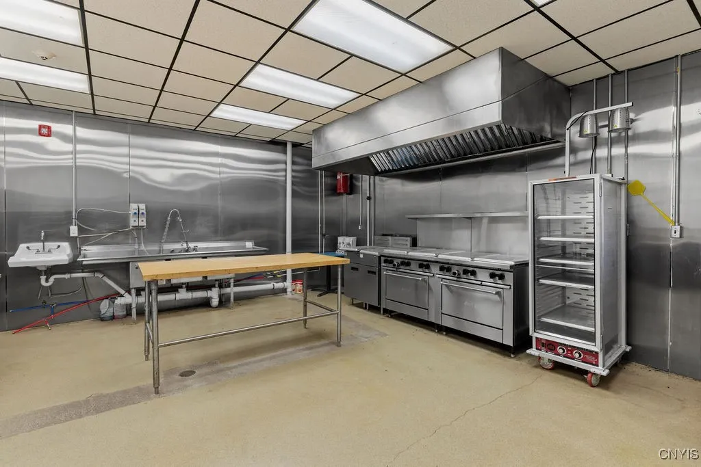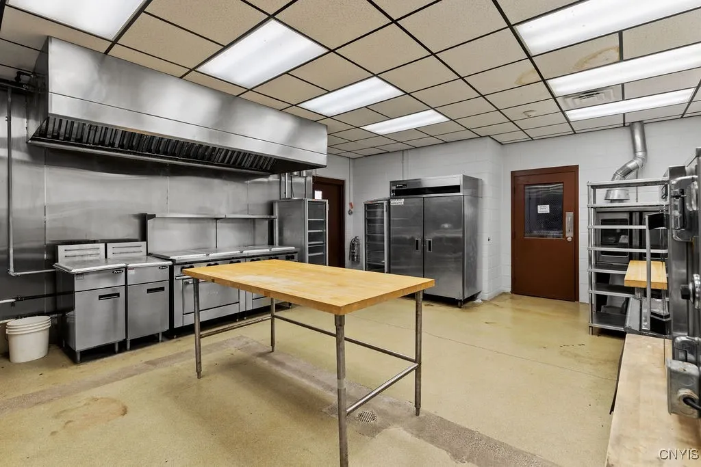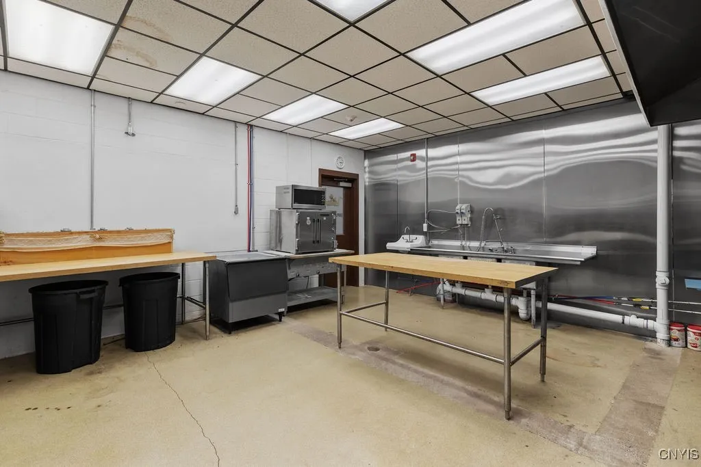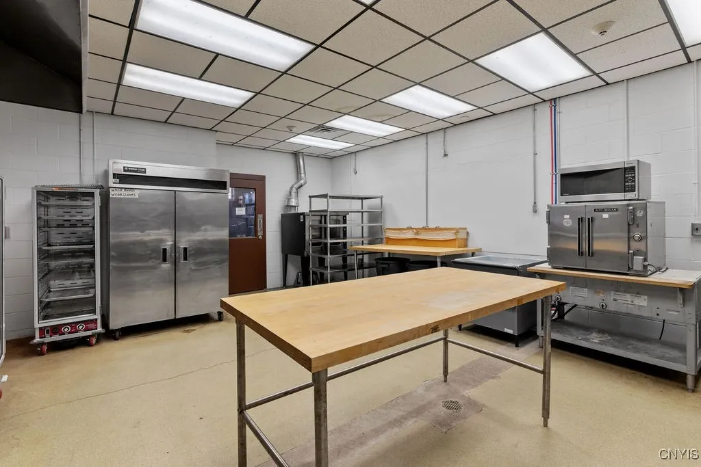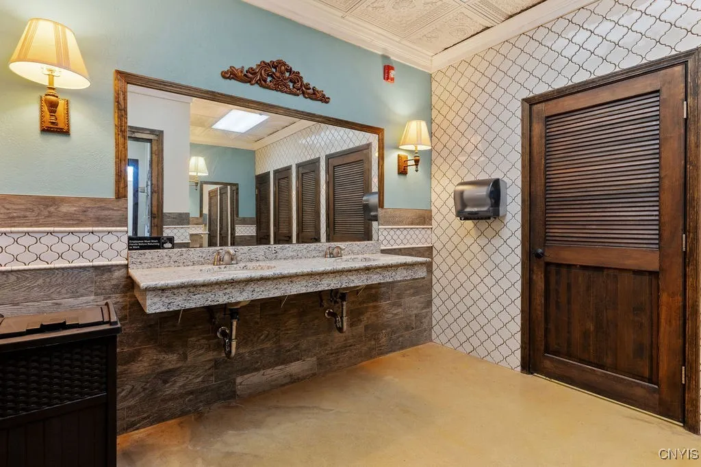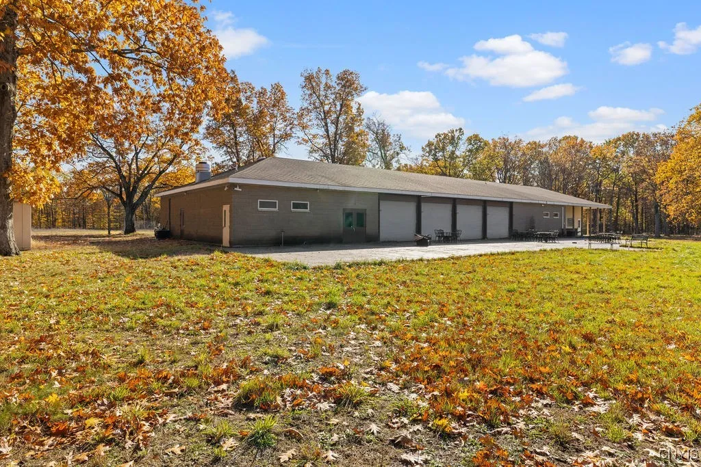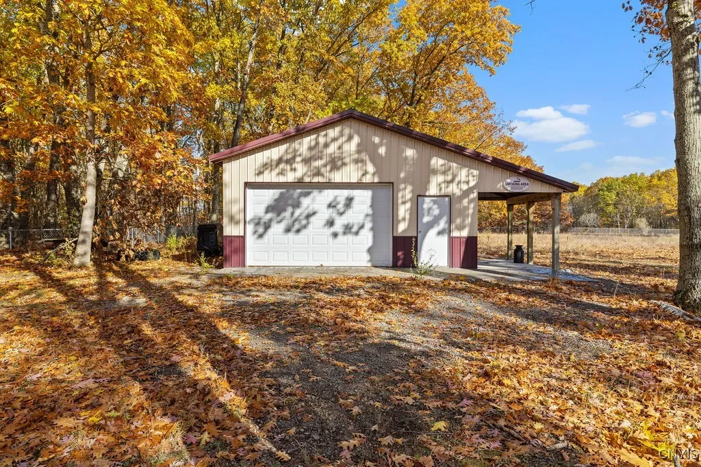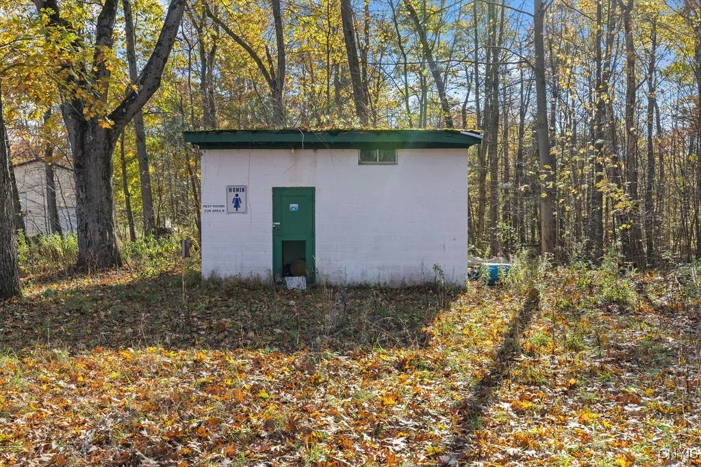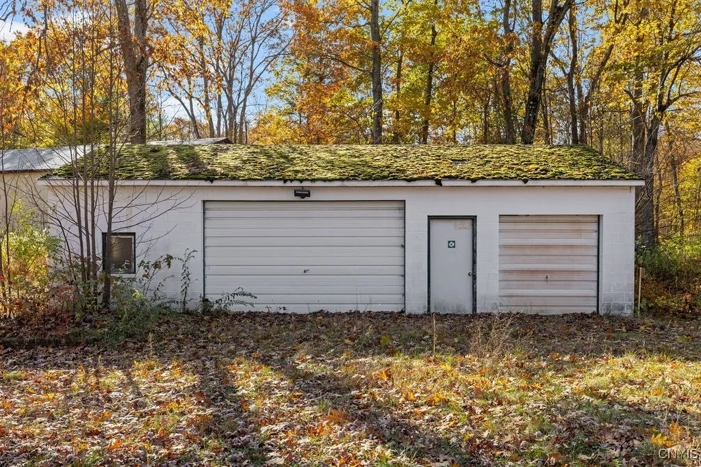Price $1,200,000
52 Nestle Drive, Volney, New York 13069, Volney, New York 13069
- Square Footage : 7,800 Sqft
- Visits : 10 in 9 days
Once part of the historic Nestlé Chocolate Co., this captivating Wedding & Event Center blends natural beauty with modern functionality across more than 68 acres of serene countryside. Designed to host weddings, retreats, and large-scale gatherings, the property is a rare turnkey opportunity surrounded by mature trees, walking trails, and water access via an inlet to the Oswego River.
The centerpiece of the property is a beautifully renovated main event building featuring dramatic arched wood-beamed ceilings, warm tongue-and-groove pine paneling, and rustic chandeliers that create an inviting, romantic ambiance. Expansive open-concept interiors accommodate large receptions and ceremonies, enhanced by a custom wood pergola. A full-service bar framed by timber detailing, while polished concrete floors offer both durability and elegance for dining & dancing. Behind the scenes, a commercial kitchen supports catering operations with updated utilities, prep space, and professional-grade equipment.
Recent updates include renovated kitchen and restrooms, a new septic system, hydraulic stage, extended gas & water lines, private dressing rooms, switch-controlled stage lighting, and energy-efficient HVAC systems. A 4,000 sq. ft. stamped concrete patio extends the entertainment area outdoors—ideal for cocktail hours, tents, or sunset seating beneath the trees. Additional improvements include a two-car garage with overhead doors, a restroom facility (ready for reactivation), a wooden pavilion & two newly built maintenance and storage buildings—all powered and built on concrete foundations for lasting durability. Beyond the venue, the property offers recreational fields, a basketball court, horseshoe pit, fire pit, & wooded trails leading to river access, creating limitless possibilities for weddings, festivals, or corporate retreats. With proposed expansion plans already envisioned, this property offers outstanding potential for continued growth—whether adding cabins, suites, or an expanded pavilion area. A rare opportunity combining rustic elegance, modern amenities, and natural beauty, ready to become Central New York’s premier event destination.









