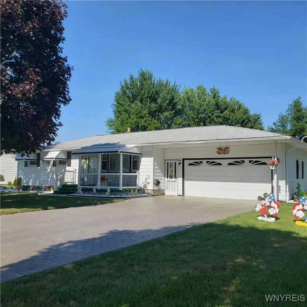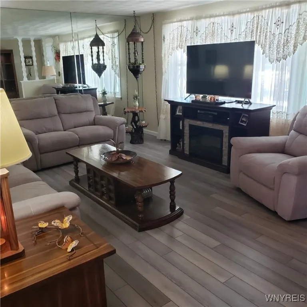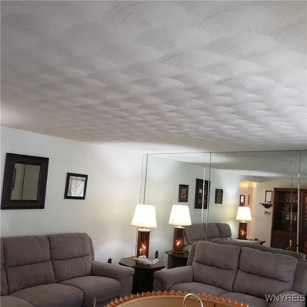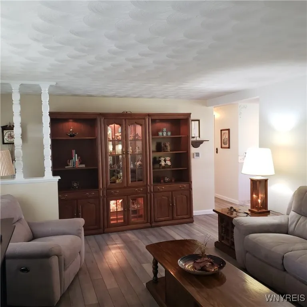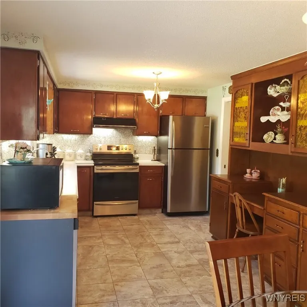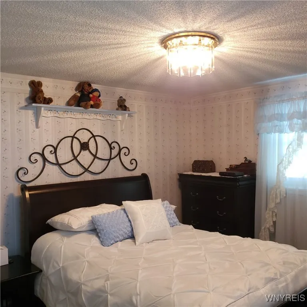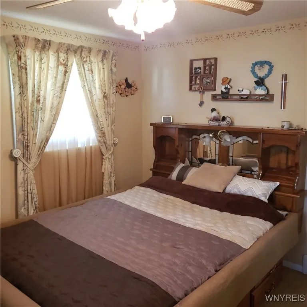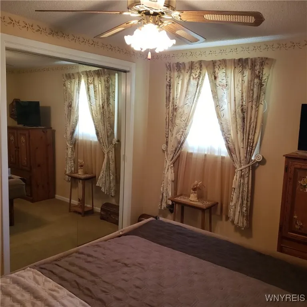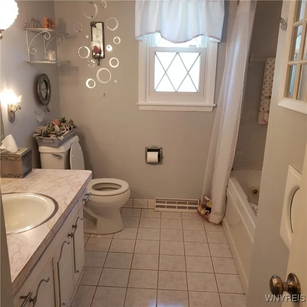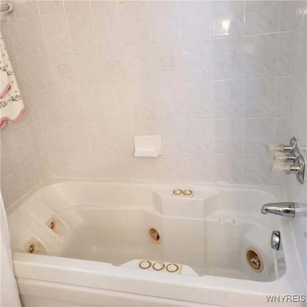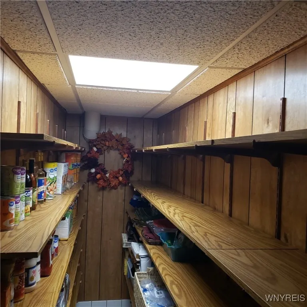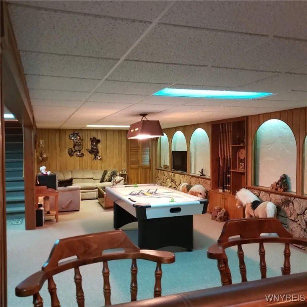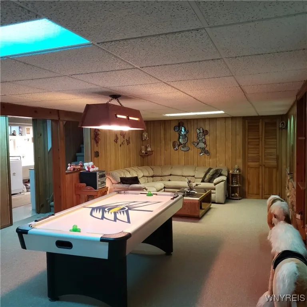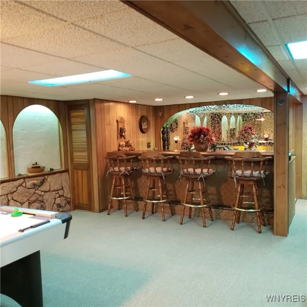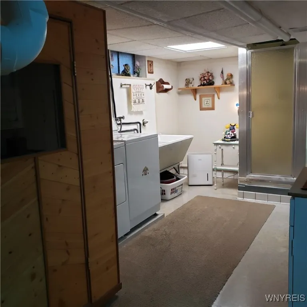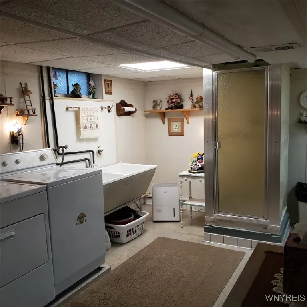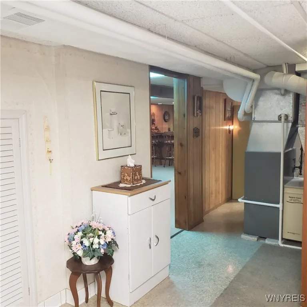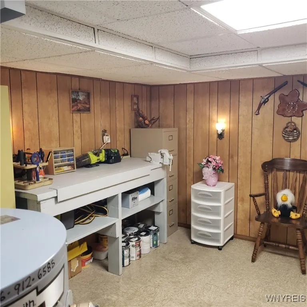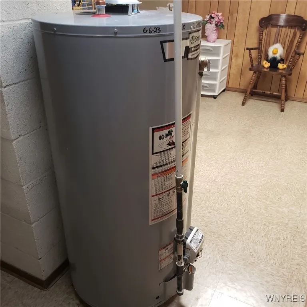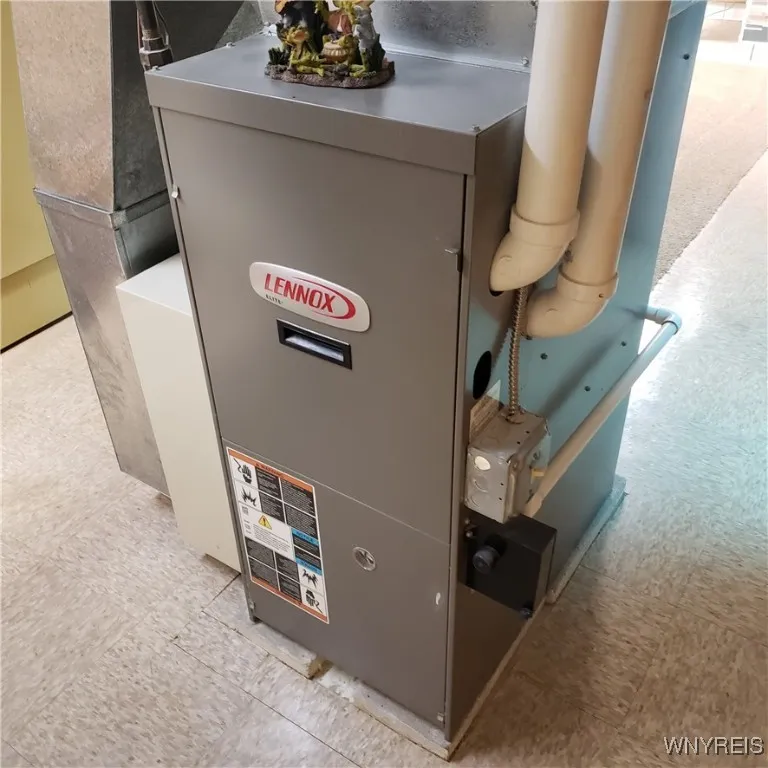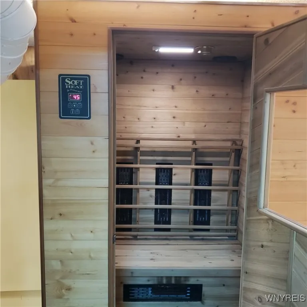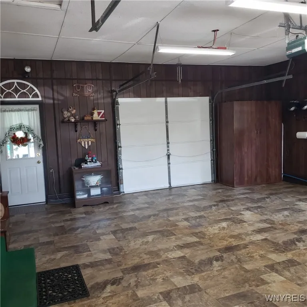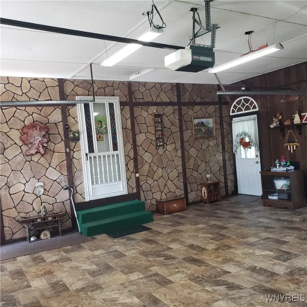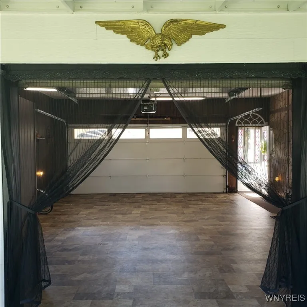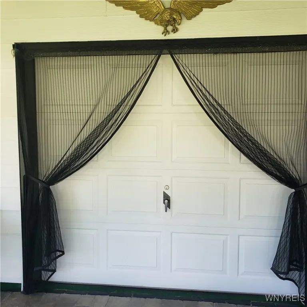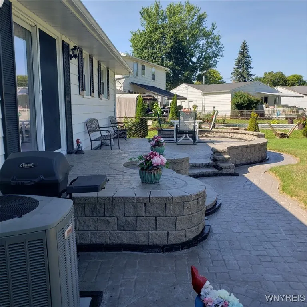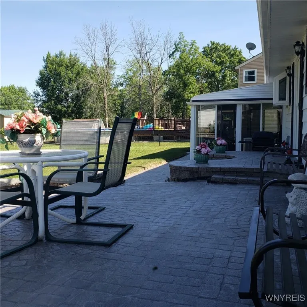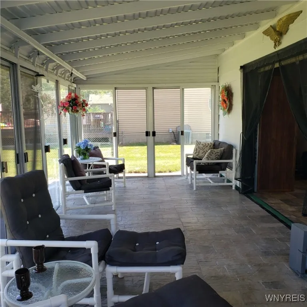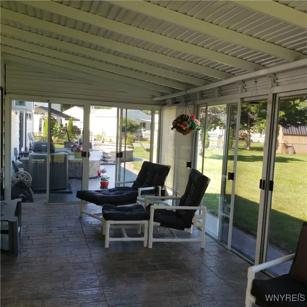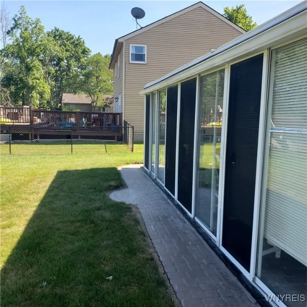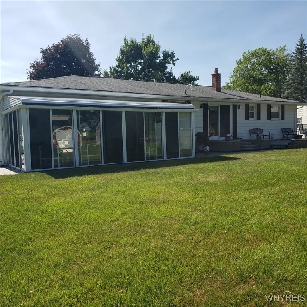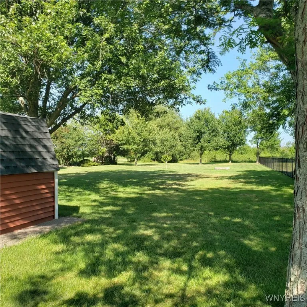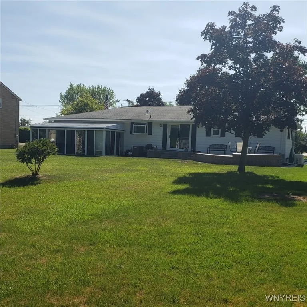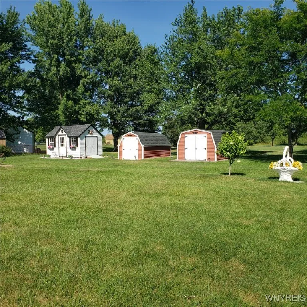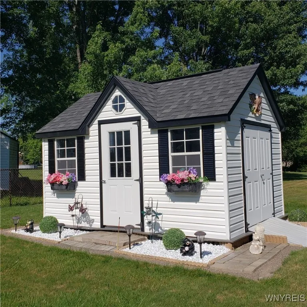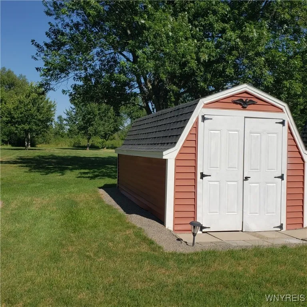Price $350,000
6717 Errick Road, Wheatfield, New York 14120, Wheatfield, New York 14120
- Bedrooms : 3
- Bathrooms : 2
- Square Footage : 1,176 Sqft
- Visits : 12 in 9 days
Back on the market! Move in condition, this inviting 3 bdrm 2 bath ranch is neat & meticulous .
Eat in kitchen includes convection oven & all appliances. Slider leads to oversized patio & partially fenced yard with 3 sheds. Basement/Rec room is finished with a wet bar, New Lennox furnace Nov. 2025, an enclosed sauna, Workshop area. Includes washer & dryer. basement furniture & decor, air hockey table & John deere S10 tractor (4yrs old) AC, Whole house water softener filtration with reverse osmosis. Security system, whirlpool tub, full house generator with separate breaker. Double wide driveway with pavers that have been sealed giving a look of stamped concrete leads to the attached finished 2.5 car finished garage. Interior garage door leads to the enclosed sun room which allows for plenty of sunshine & a view of the well kept yard, 2 patios and no rear neighbors. Open porch, Newer windows, ht wt, firepit, with more updates Conveniently located close to shopping & Fairmont park. Make this turn key gem into your home today.



