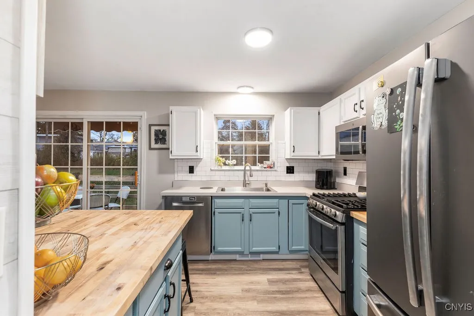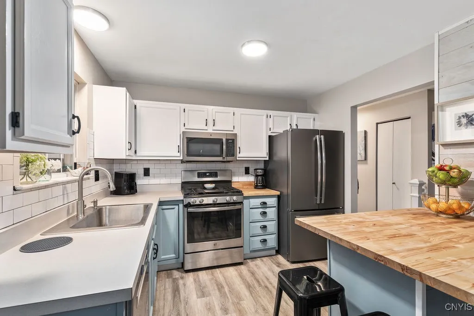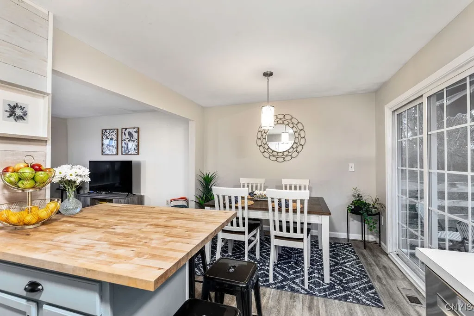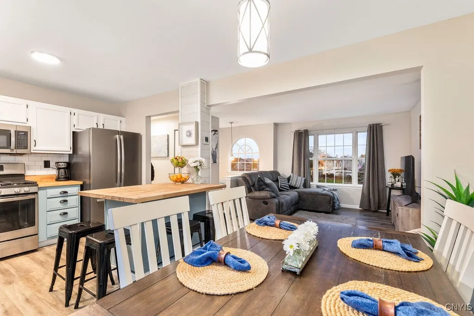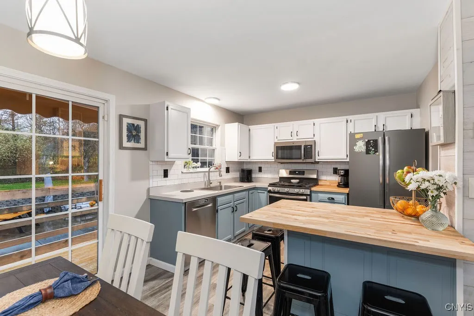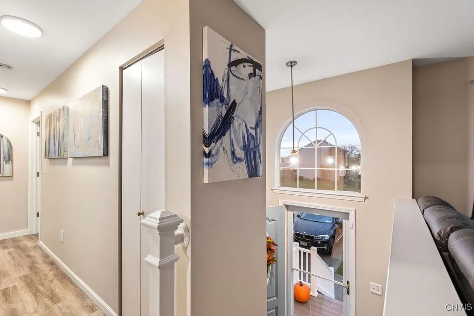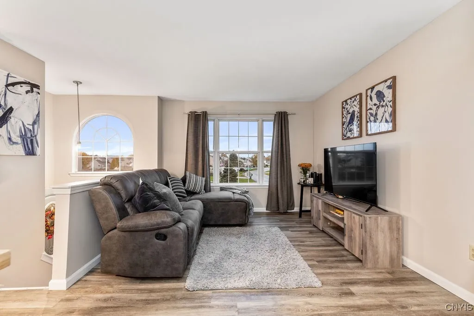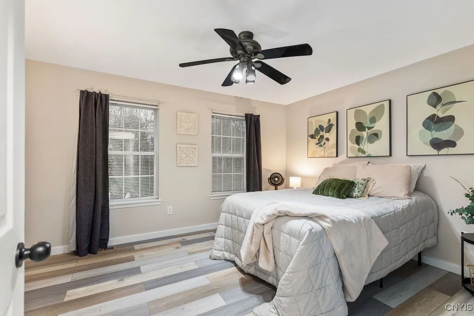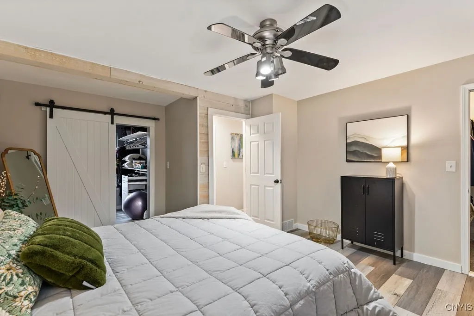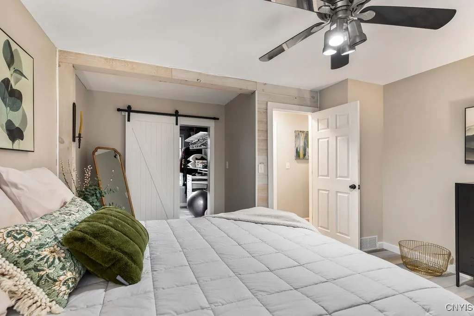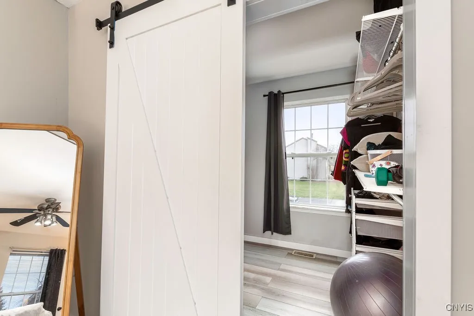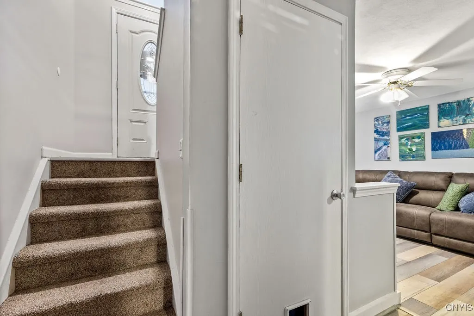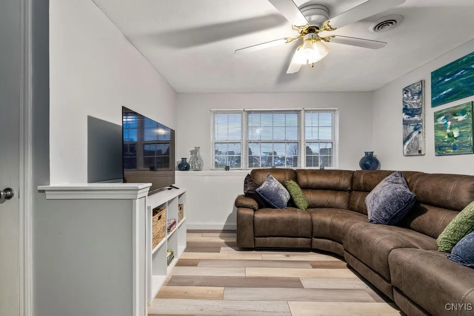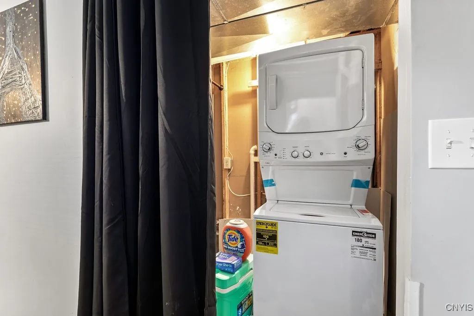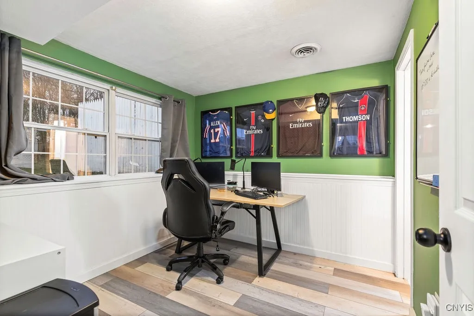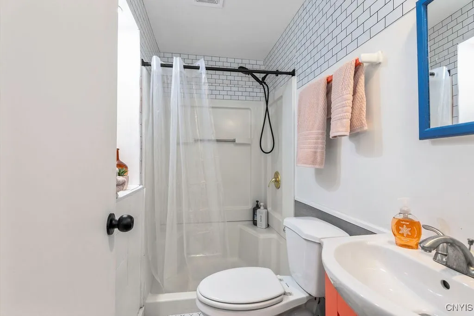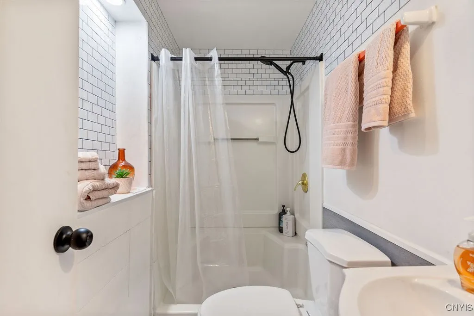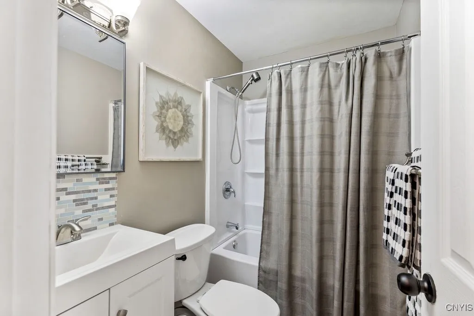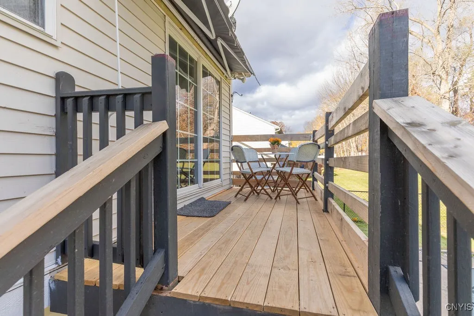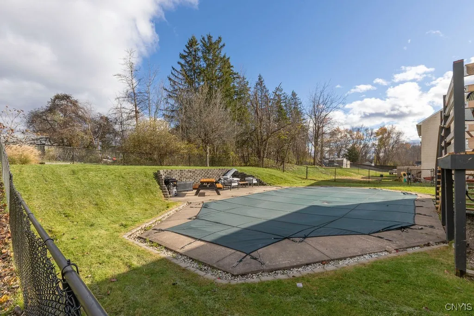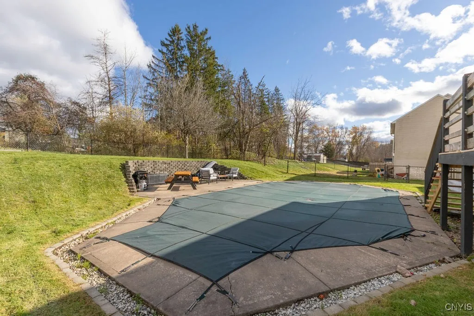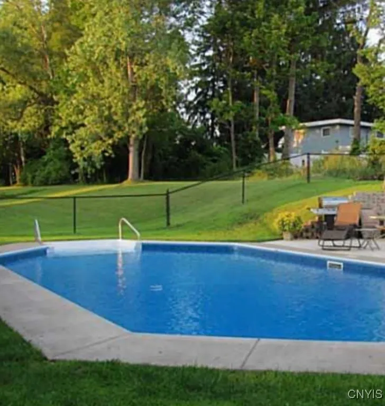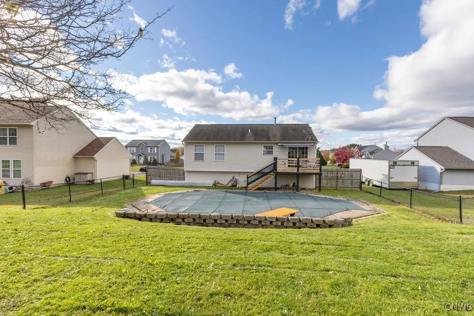Price $298,900
9418 Birch Tree Road, Cicero, New York 13029, Cicero, New York 13029
- Bedrooms : 3
- Bathrooms : 2
- Square Footage : 1,302 Sqft
- Visits : 8 in 9 days
Welcome to this charming 3-bedroom, 2-bath home nestled in a desirable, well-established neighborhood on a quiet dead-end street with no through traffic. Step inside and instantly feel at home. The upper level features an inviting open floor plan that connects the spacious living room, dining area, and kitchen—perfect for daily living and entertaining. Large windows fill the space with natural light, enhancing the home’s bright and inviting atmosphere.
The kitchen blends contemporary design and functionality with custom two-tone cabinetry, tile backsplash, butcher block countertops. A sliding glass door off the dining area opens to your own private backyard retreat featuring a sparkling in-ground pool, patio bordered by a handsome landscape block wall—an ideal setting for relaxation.
The generously sized primary bedroom offers a comfortable retreat, complete with a large walk-in closet tucked behind a rustic sliding barn door.
Two additional bedrooms provide flexibility for family, guests, or a home office.
The lower level includes a comfortable family room, a third bedroom or office, and a second full bath—perfect for guests or work-from-home needs. A laundry area and access to the attached two-car garage add convenience.
This home has seen numerous updates, including a new roof (2021/2022), furnace (2022), A/C (2016), concrete driveway (2017), updated bathrooms, newer garage doors, gutters, fencing and more.
Enjoy the peaceful neighborhood setting with tree-lined streets, nearby parks, and close proximity to Oneida Lake, shopping, dining, and major transportation routes. And just 15 minutes to Syracuse.
Get ready to enjoy next summer by the pool — this home perfectly combines comfort, style, and convenience. Schedule your showing today!






