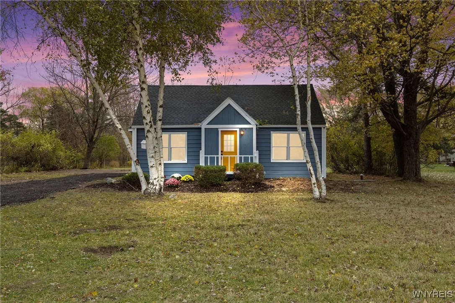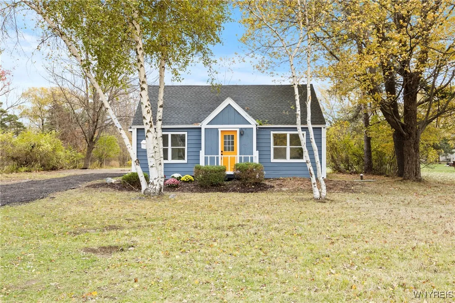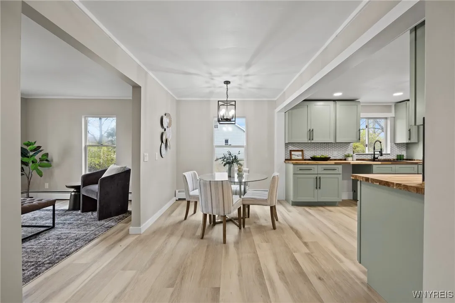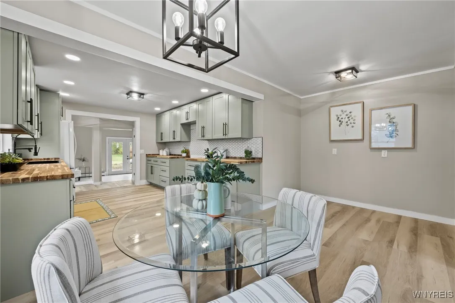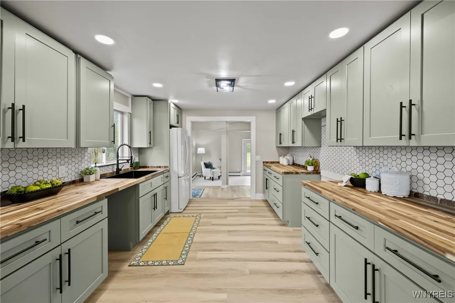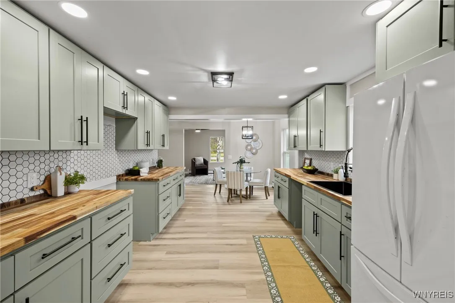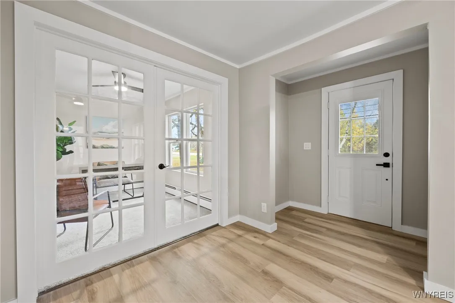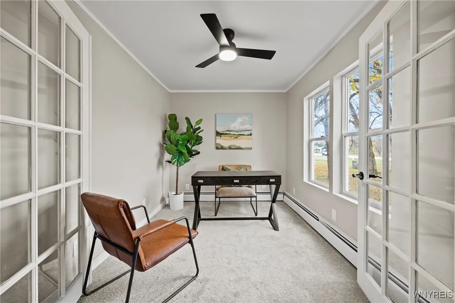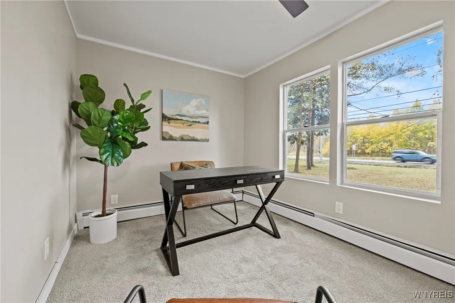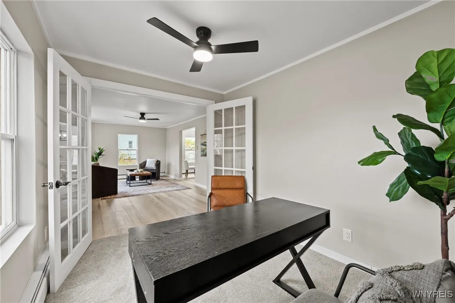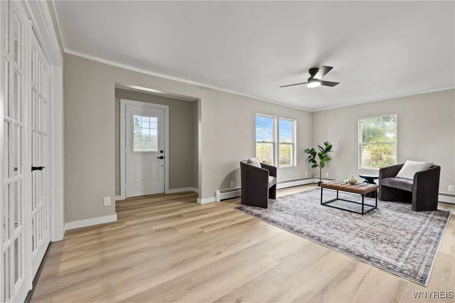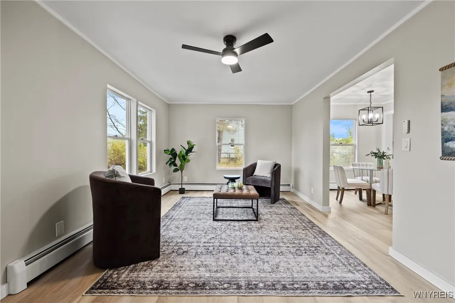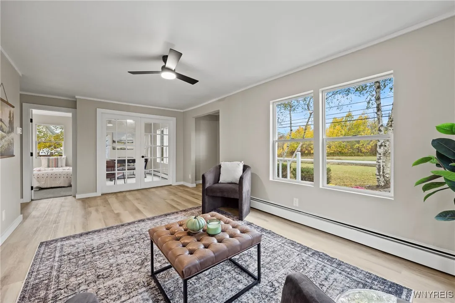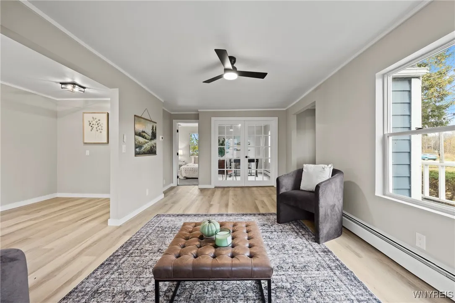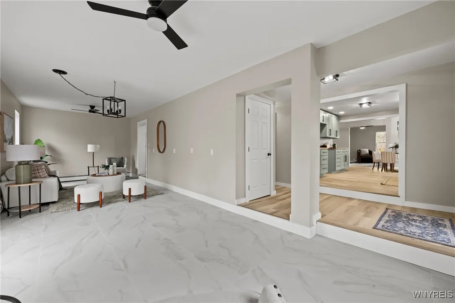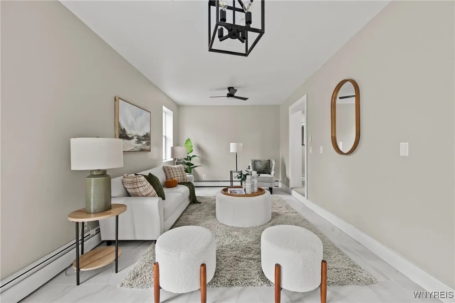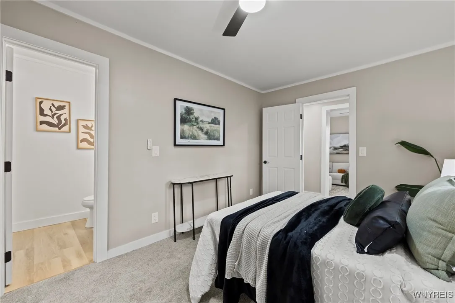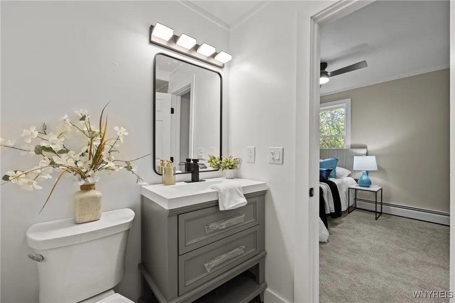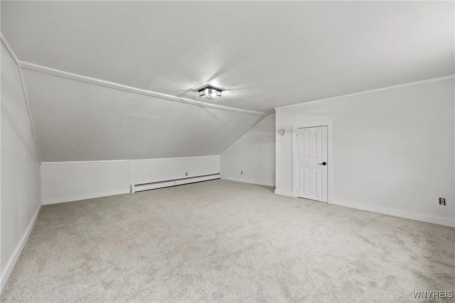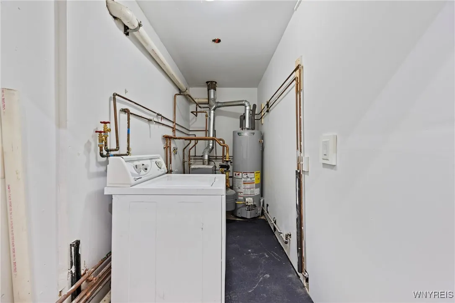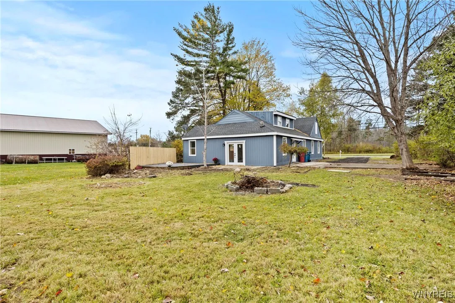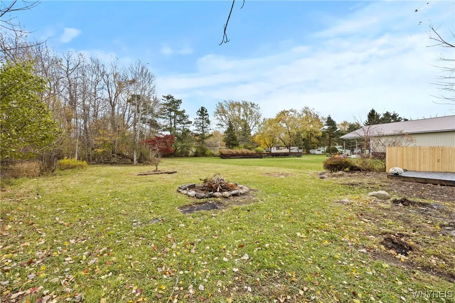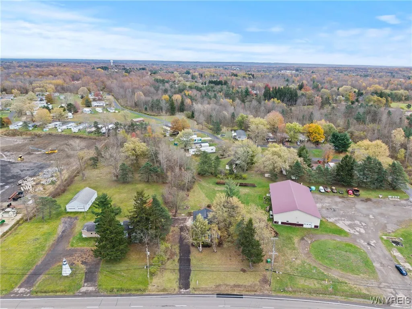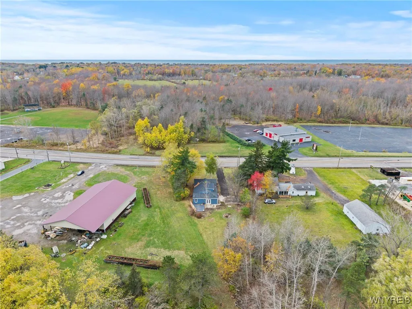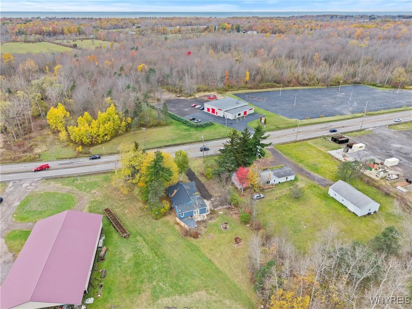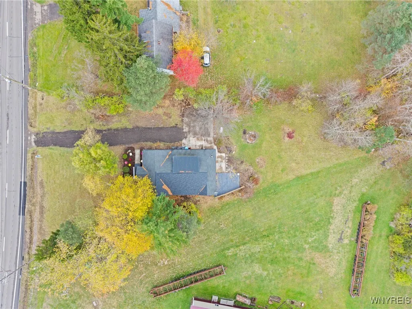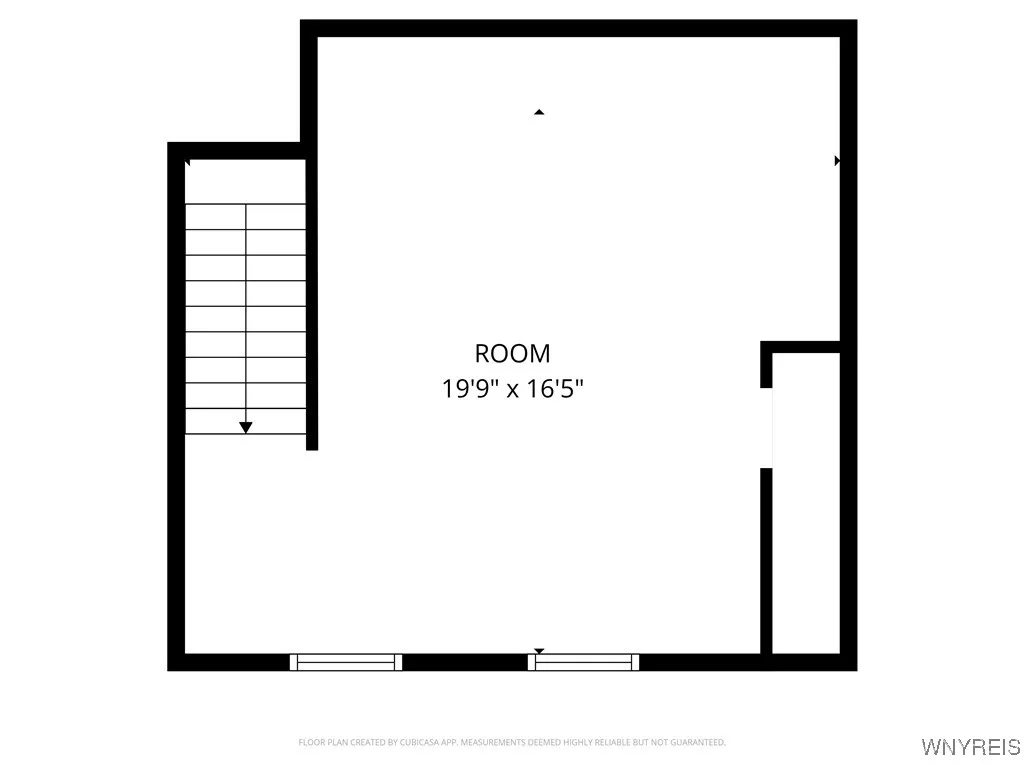Price $224,900
8145 Erie Road, Evans, New York 14006, Evans, New York 14006
- Bedrooms : 4
- Bathrooms : 2
- Square Footage : 1,812 Sqft
- Visits : 6 in 9 days
You have to see it to believe it! The kitchen, the bathrooms, the light fixtures…too stunning to describe! Your desires come to life in this oversized cape that boasts modern features and remodeling after it was taken down to the studs! The olive green shaker style cabinets compliment the butcher block countertop in the eat in kitchen and create a warm feeling that makes you want to cook forever in that kitchen! The bathrooms were designed with your modern desires in mind. This adorable cape has what most don’t- a primary bedroom en suite with a walk in closet! The office is boasts French doors for the elegant feel, neutral colors throughout
The holidays will be a breeze to host this year with all the room between the front and the secondary back living room/dining room. And enjoying the warmer days to come on that back deck with a privacy wall and no rear neighbors will be something to look forward to.
You will also find all new windows and doors, newer roof, new carpet/luxury vinyl plank/tile flooring, new light fixtures, brand new driveway, new HWT, new boiler, new plumbing, new electrical– NEW NEW NEW NEW!!! This home was done right and it is waiting for you to claim it! Showings start Saturday Nov 8 at the OPEN HOUSE 11-1.



