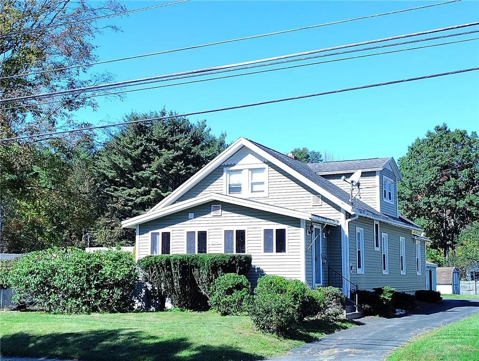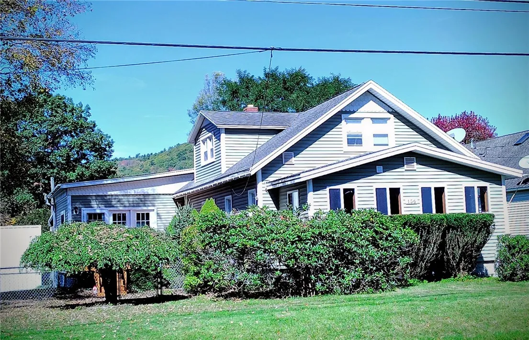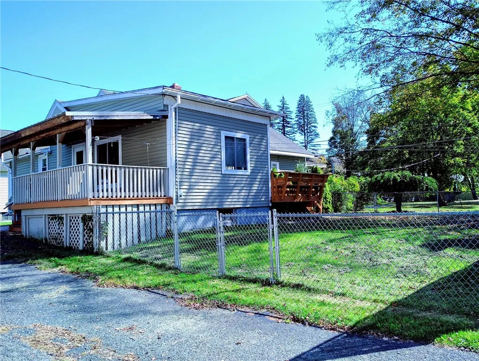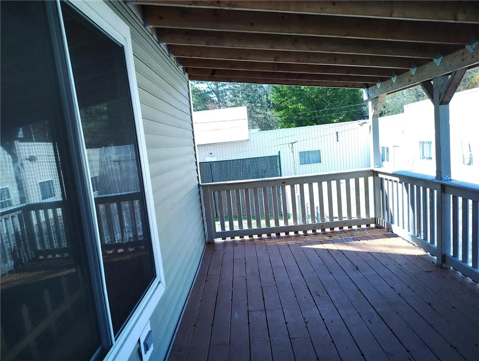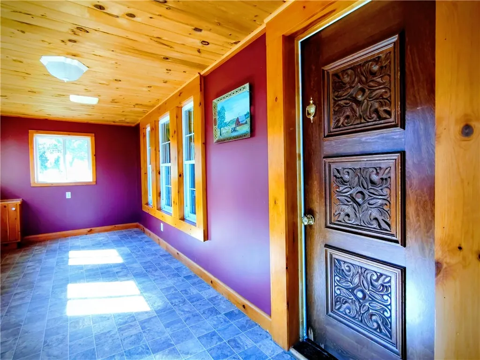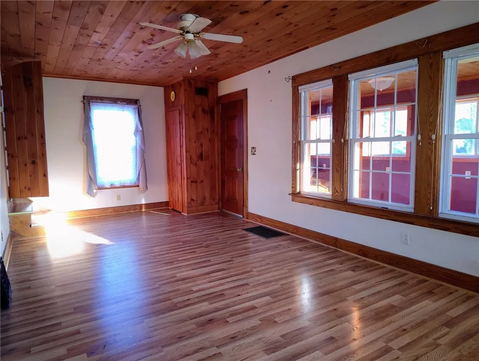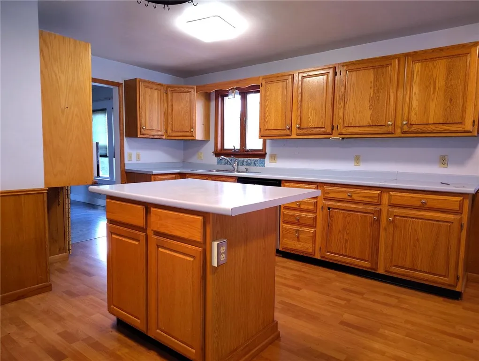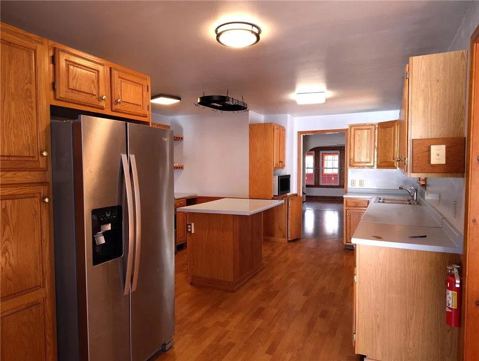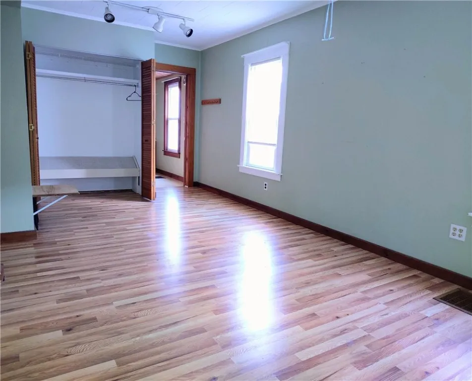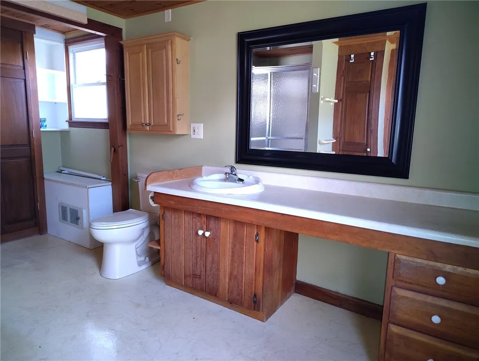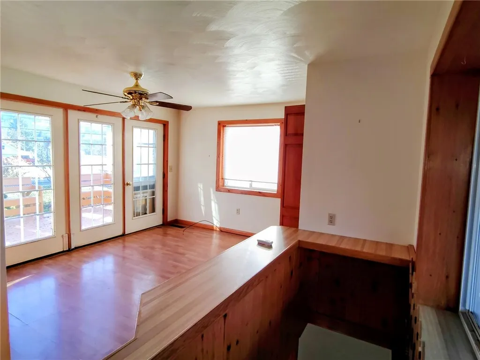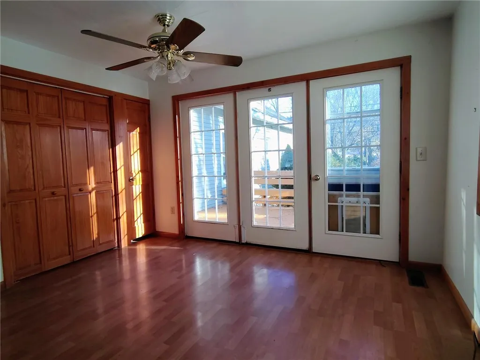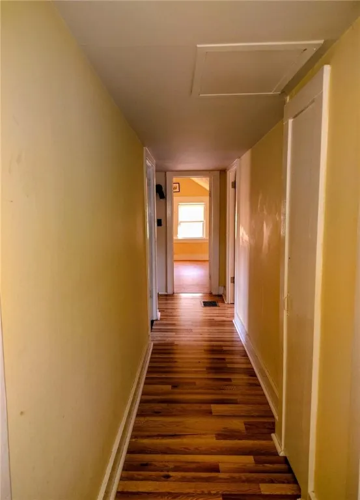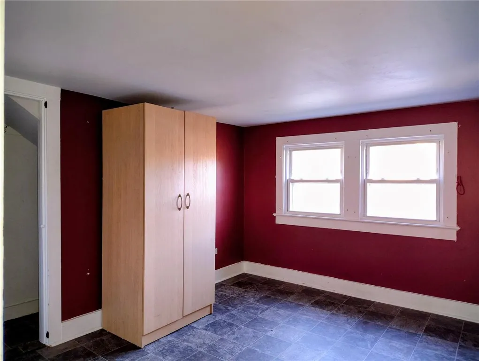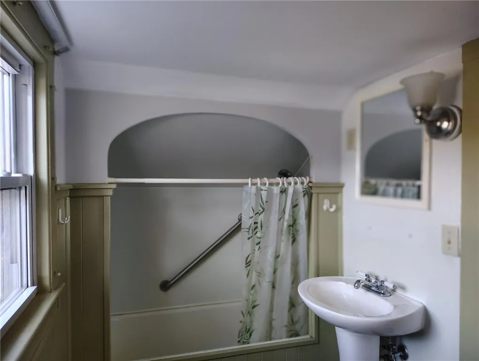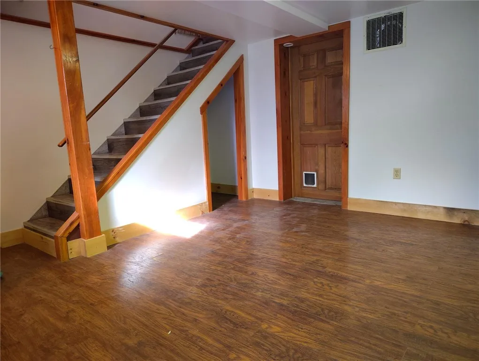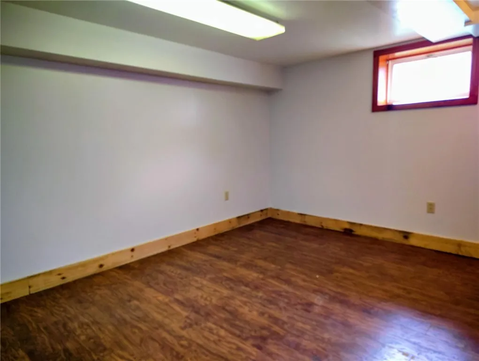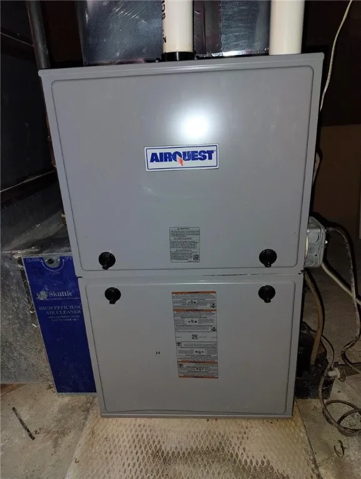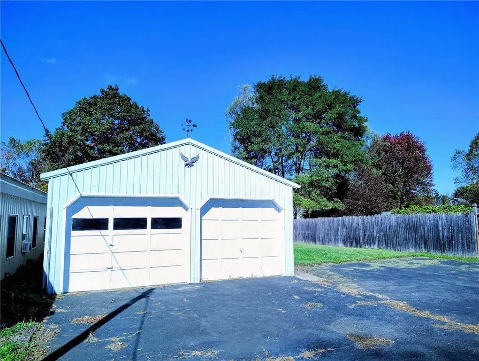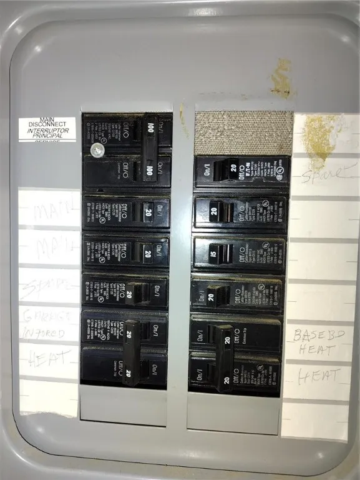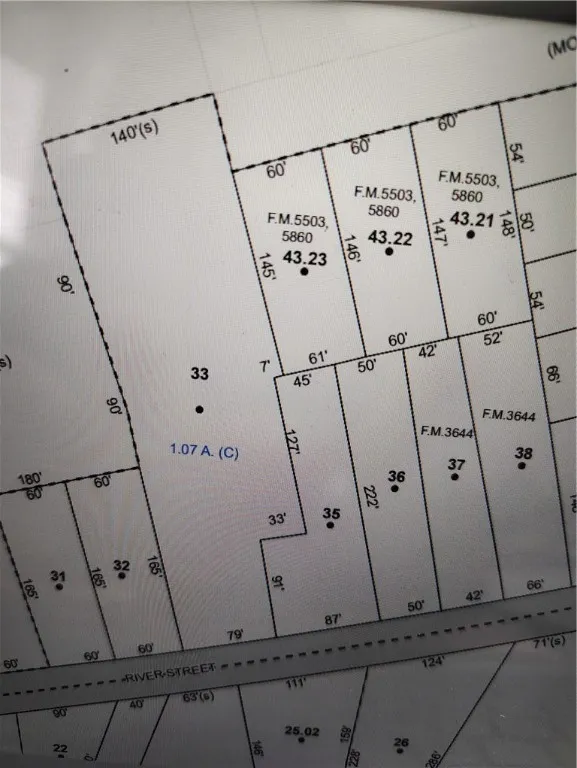Price $260,000
156 River Street, Oneonta, New York 13820, Oneonta, New York 13820
- Bedrooms : 4
- Bathrooms : 2
- Square Footage : 1,768 Sqft
- Visits : 5 in 9 days
Come home for the HOLIDAY’S! This spacious home has plenty of room for all! The main entrance is brightly lit as it is south facing. This generous entry is a bonus room leading to the living room. Open flow to the dining room, to the kitchen and another sunlit south facing room. Additional living area with double doors lead to side deck and fully fenced yard for the pets. The laundry area is tucked away there with plenty of other closet space on main floor. Just off the kitchen is the main floor bedroom with full bath. The kitchen is expansive with plenty of counter space, cabinet space and pantry storage. Three bedrooms upstairs with full bath make for plenty of room for all! A finished room in the basement can be great for home office, crafts, work out room or your special needs. The back entry has a covered deck for your entertaining needs or just enjoy the outdoors while under cover. The generous back yard is 3/4 fenced for activities or gardens with an additional shed for outdoor storage. Plenty of parking for the growing family or guests with a 2 stall garage with separate spacious workshop with heat, electric and side entry. Easy access to I 88, just down the street from Southside and easy access to schools, parks, shopping and more. Sixth Ward proudly hosts the Boys & Girls Club, Scrambling Ave park, Riverside Elementary School, Day Cares galore and walking distance to great local restaurants and Main St. A new furnace, water heater and back new porch roof. 2021 new flooring in areas. Radon already in place and running. 2004 50 year roof. This home is waiting for you!



