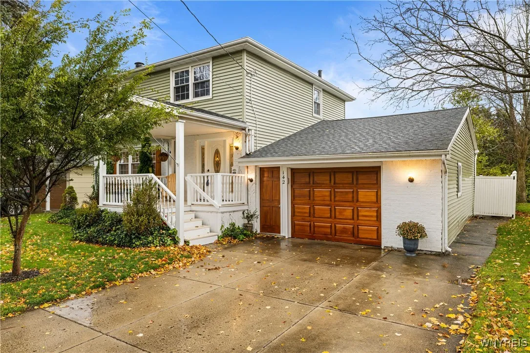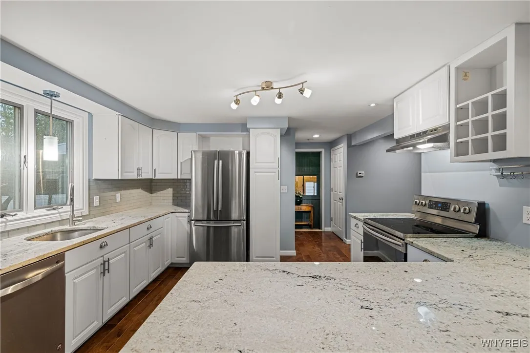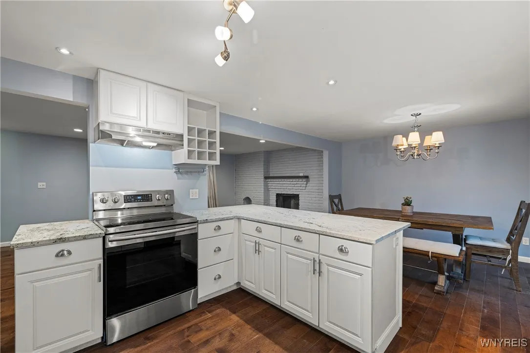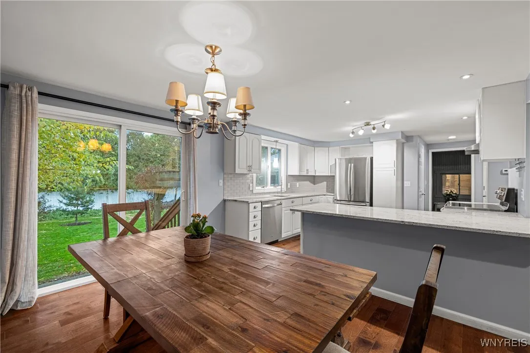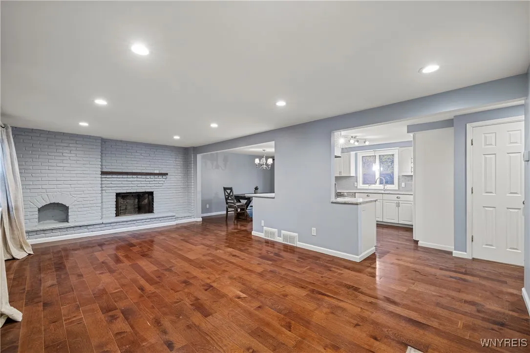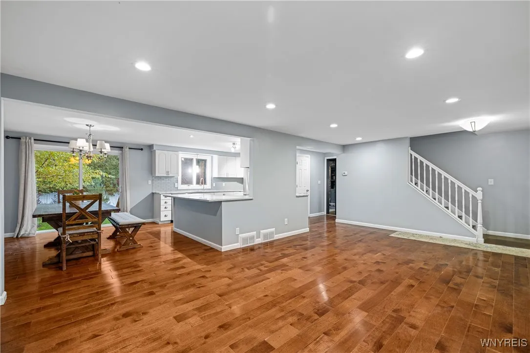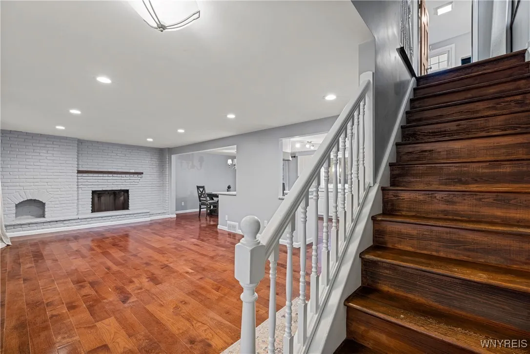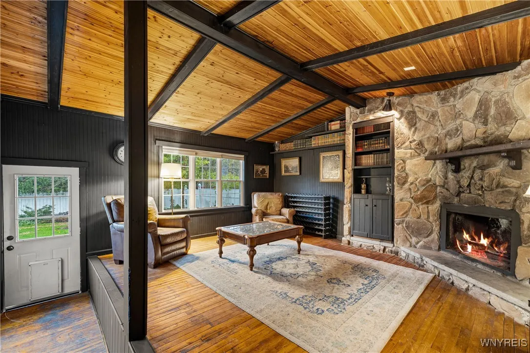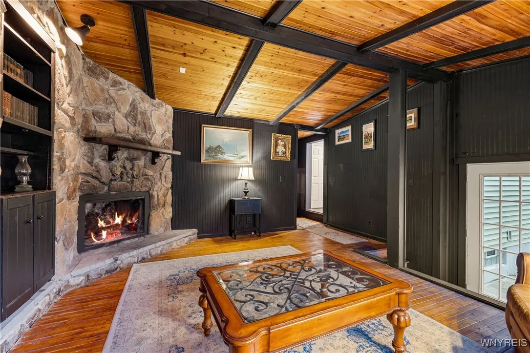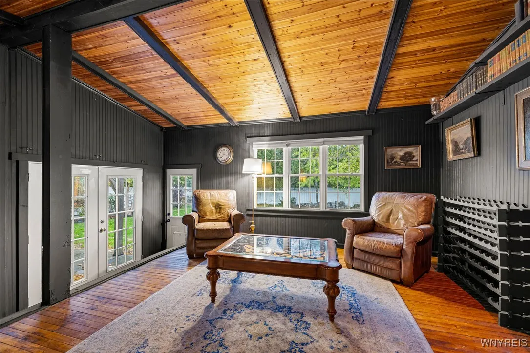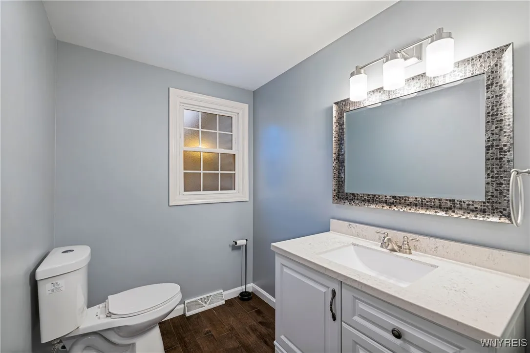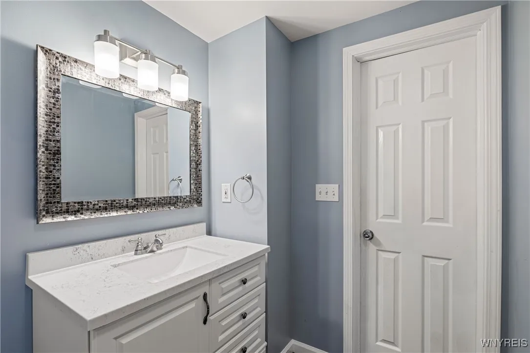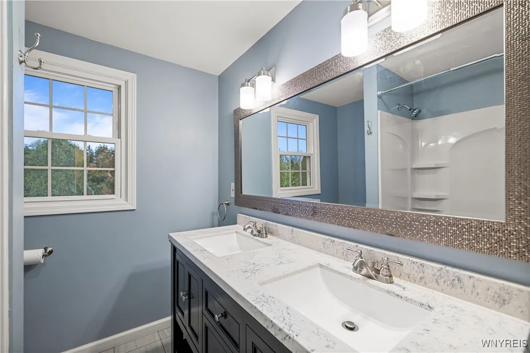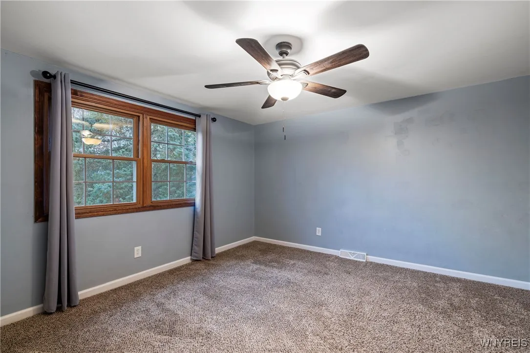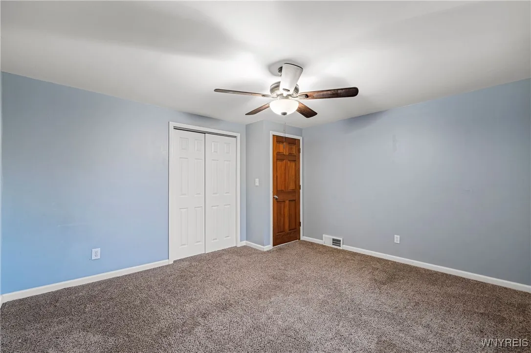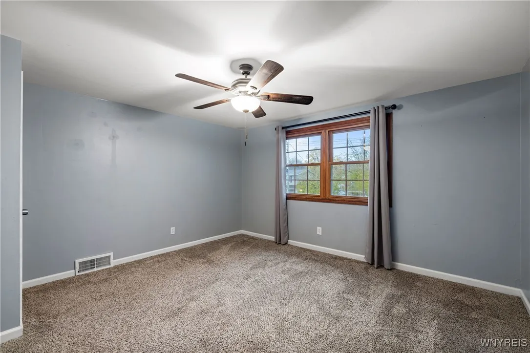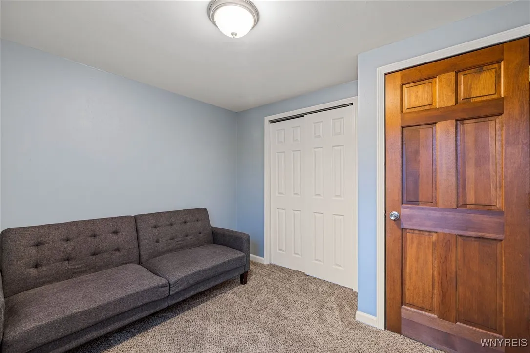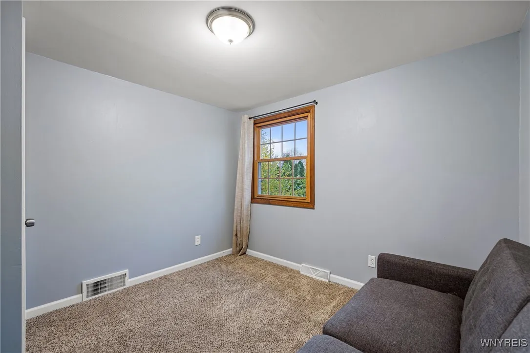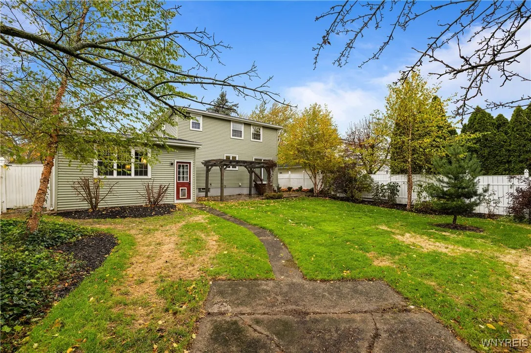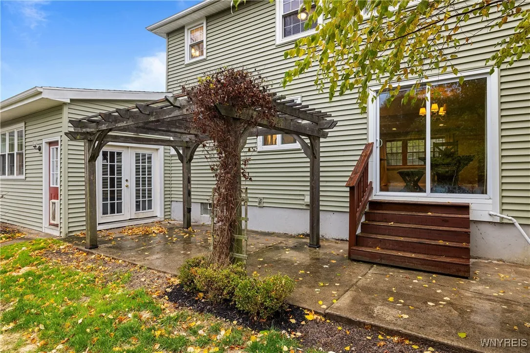Price $319,900
142 Albert Drive, Lancaster, New York 14086, Lancaster, New York 14086
- Bedrooms : 4
- Bathrooms : 1
- Square Footage : 1,540 Sqft
- Visits : 7 in 9 days
Beautifully updated 4-bedroom, 1.5-bath home in the heart of the Village of Lancaster with 1,540 sq. ft. of living space. This truly move-in ready property offers a modern, open-concept layout, and quality finishes throughout. The first floor features hickory hardwood floors, a sprawling living and dining space, and a stunning kitchen with granite countertops, stainless steel appliances, and updated cabinetry—all completed in 2018. Upstairs, you’ll find four spacious bedrooms and a fully remodeled bathroom.
The standout family room offers warm, natural wood ceilings, built-in shelving, and a stone fireplace, creating the perfect space for relaxing or entertaining. Additional highlights include vinyl siding (2019), newer roof (2018), newer furnace with central A/C and hot water tank, and fresh interior paint. The backyard features refreshed landscaping, a patio, and plenty of space to enjoy the outdoors. A large basement provides great storage and the potential to be finished.
This home combines charm, modern updates, and functionality. A truly turn-key stunner in a sought-after location is waiting for its next owner!
Open houses Saturday, 11/8/2025 from 11am-1pm and Monday, 11/10, from 5-7pm. All offers due Tuesday, 11/11 at 3pm.




