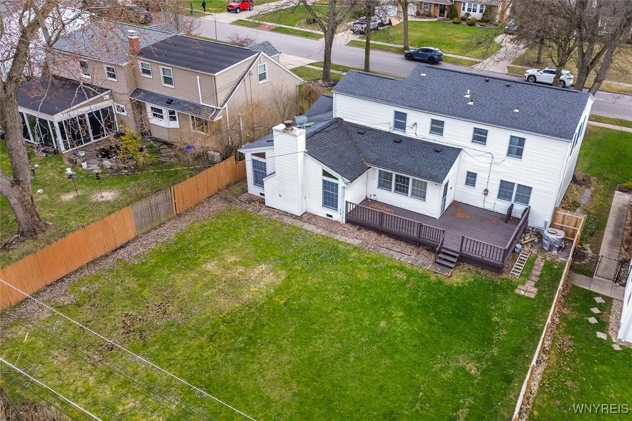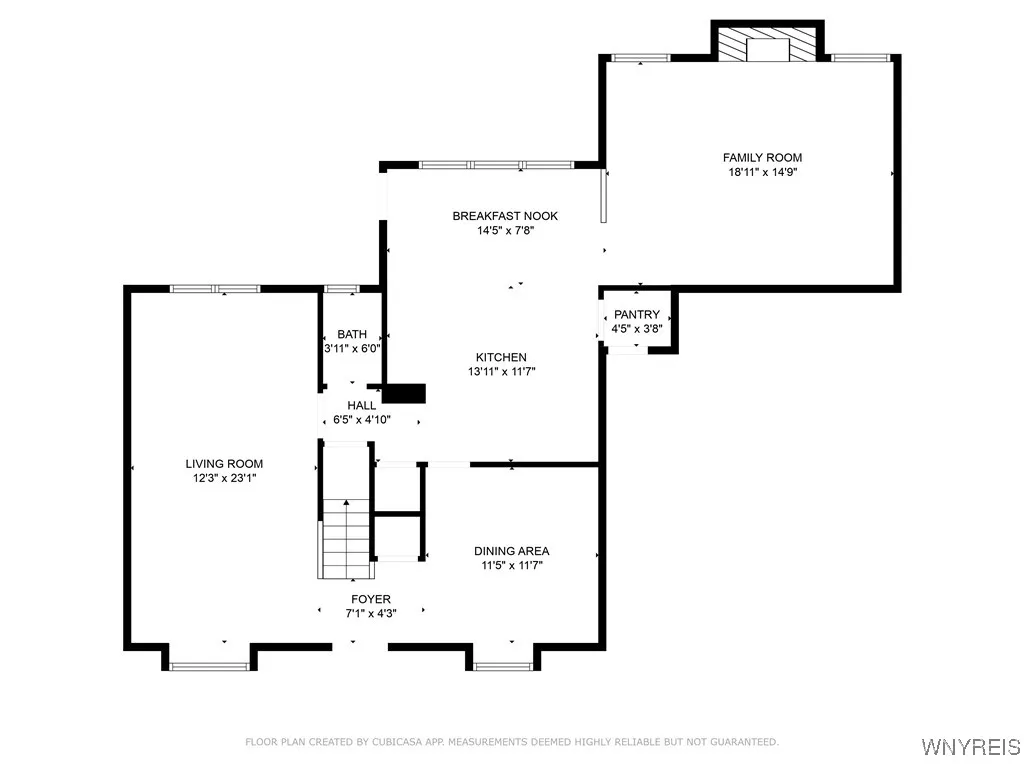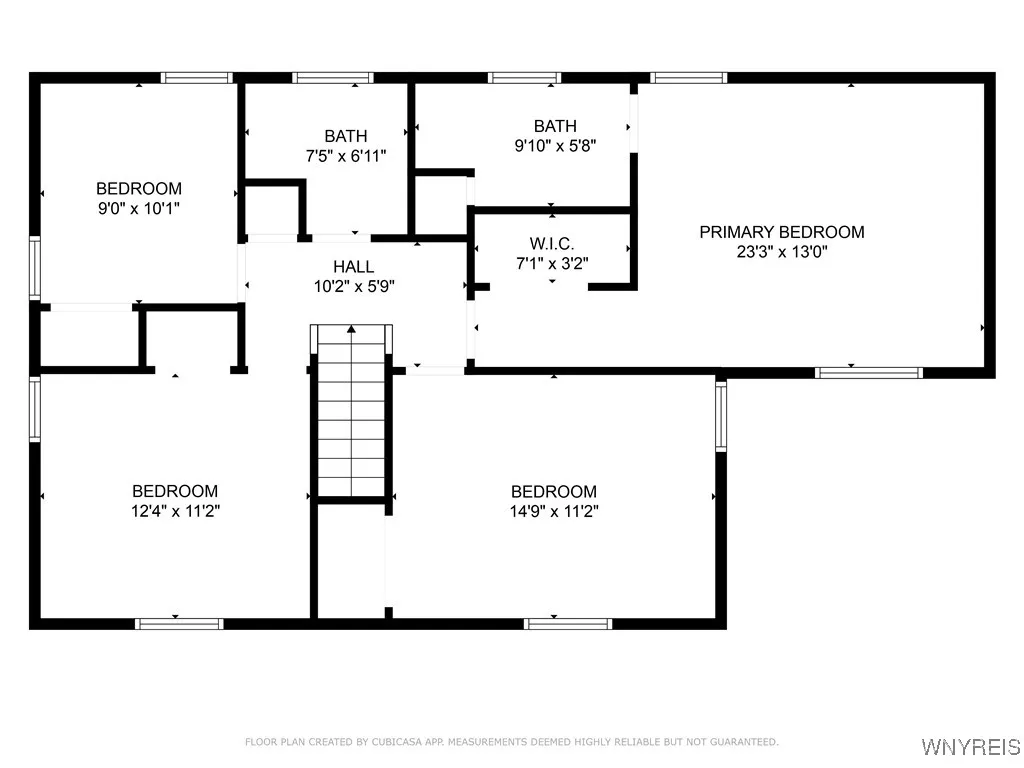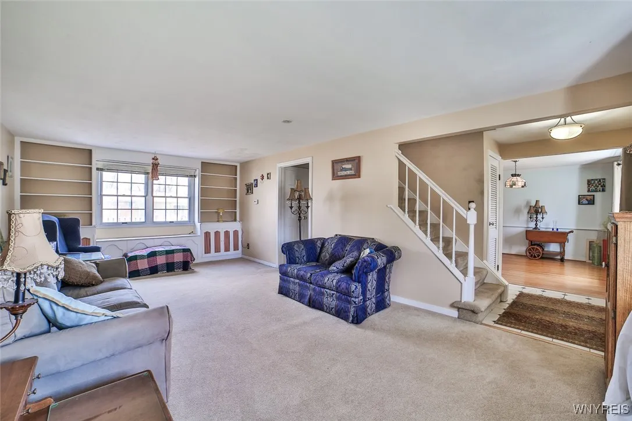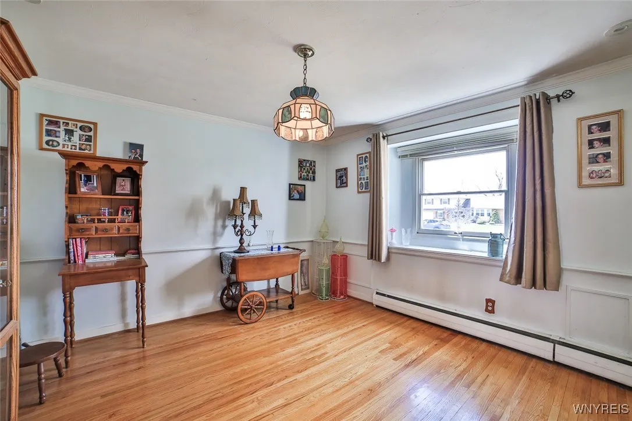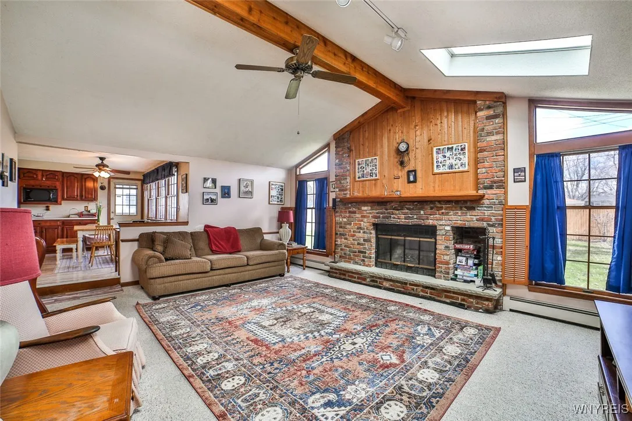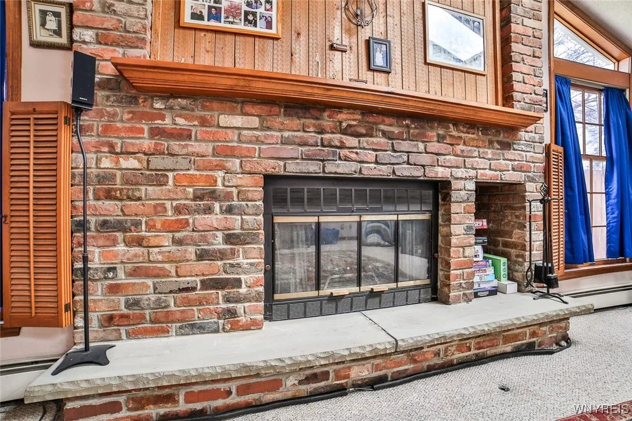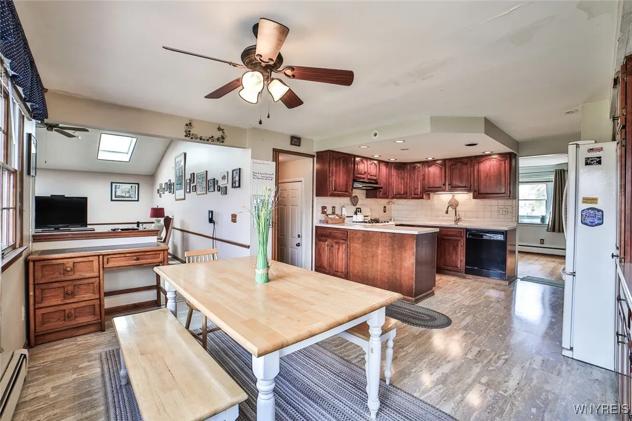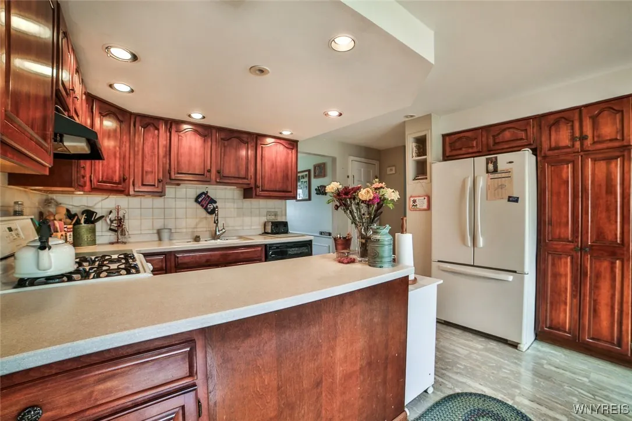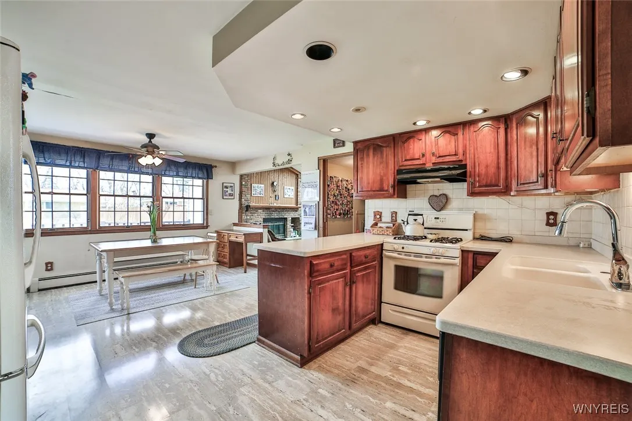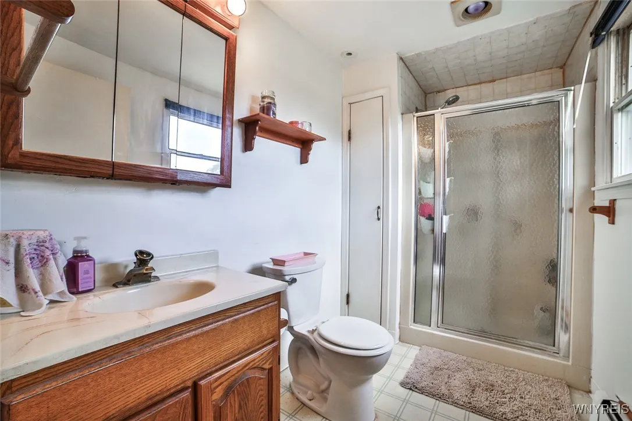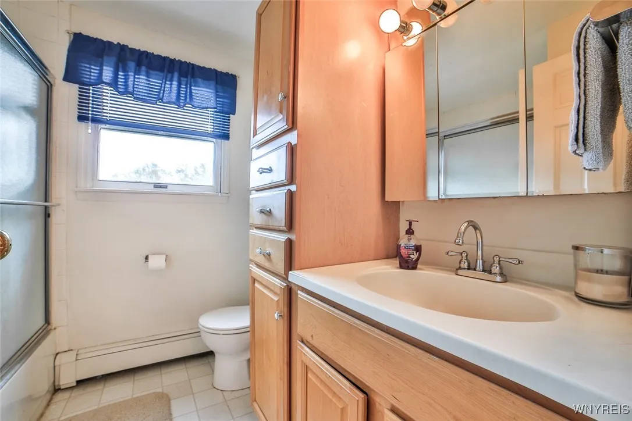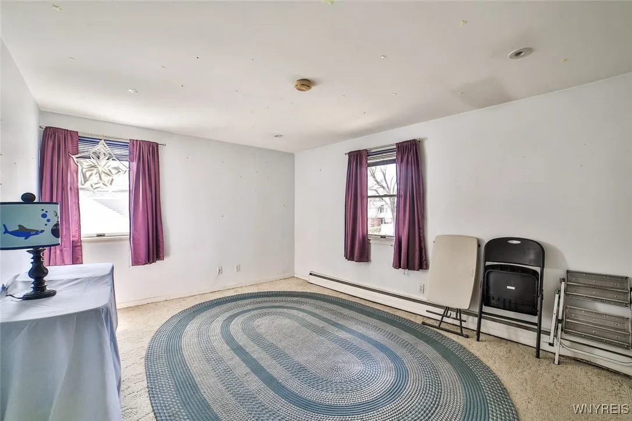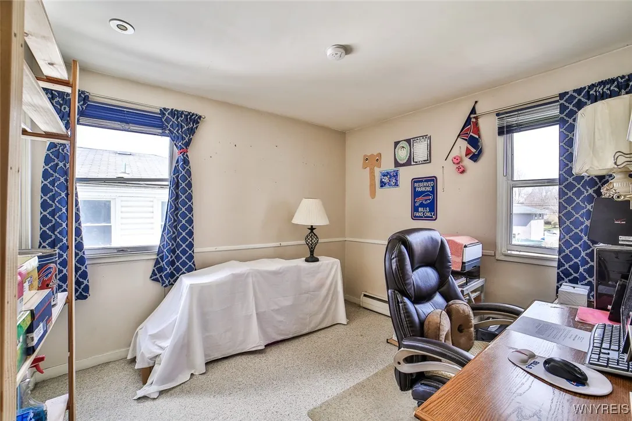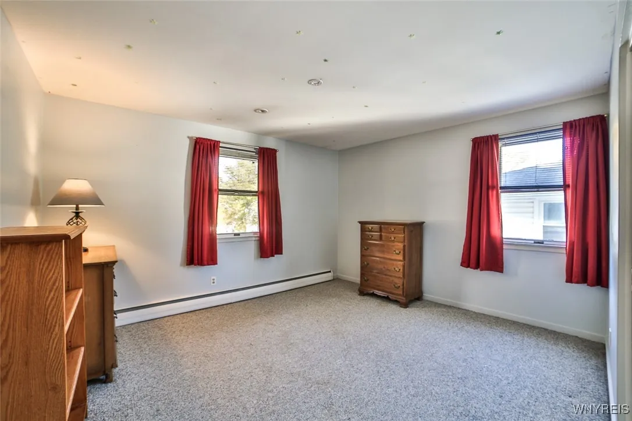Price $409,900
53 Wickham Drive, Amherst, New York 14221, Amherst, New York 14221
- Bedrooms : 4
- Bathrooms : 2
- Square Footage : 2,172 Sqft
- Visits : 8 in 9 days
Welcome to your new home in the highly sought after Village Green neighborhood of Williamsville NY.
Centrally located within the Williamsville School District, is this 2,172 square foot updated 4 bedroom, 2.5 bath center entrance Colonial with partially finished full basement. This home sits on a beautiful tree-lined street and is a must see!
You may choose to enter the house via the 2 car garage , through a useful mudroom, and directly into the kitchen. This large eat-in-kitchen is bright and cheerful and boasts an abundance of cabinetry, Pergo flooring and a full wall of windows; just what you need for entertaining. Use the back kitchen door to enter the deck and enjoy your backyard which is fenced in.
Conveniently off the kitchen is a picture perfect large Great room with vaulted ceiling and skylights, perfect for relaxing or entertaining. You will love cozying up to the gas/wood burning fireplace thru our chilly winter months. The floor to ceiling windows on either side of the fireplace will showcase your best mantle de’cor.
The dining room, with hardwood flooring, is off the kitchen. The lovely living room is the full length of the house with built-in-shelving and window seats offering more storage; it may become your favorite area in the house.
The center front entrance has a coat closet and leads to both the dining and living room areas. The two piece half bath, on the first floor, is off the kitchen aa well. Directly up the center staircase you will find your four bedrooms. The spacious primary suite has its own 3-piece ensuite with a linen closet for more storage. All bedrooms have ample closet space and share an additional hallway linen closet.
This beautiful home is conveniently located to many amenities including the Clearfield Library, Recreation and Community Center, restaurants, grocery stores and area parks! This home is waiting for its next Owner




