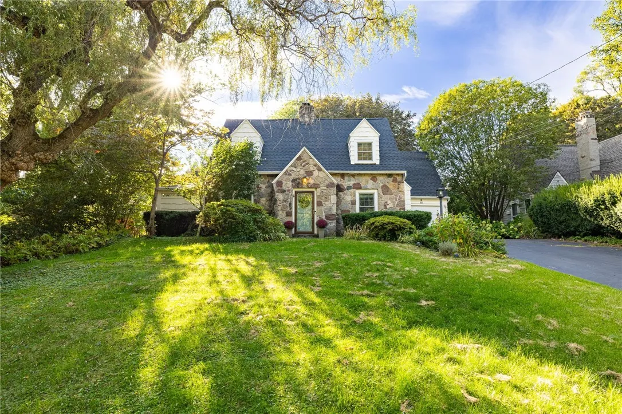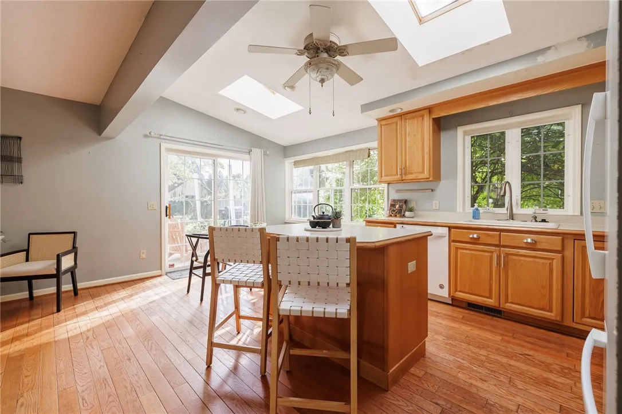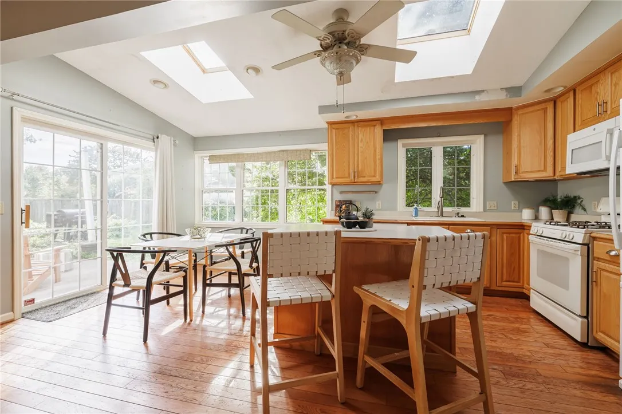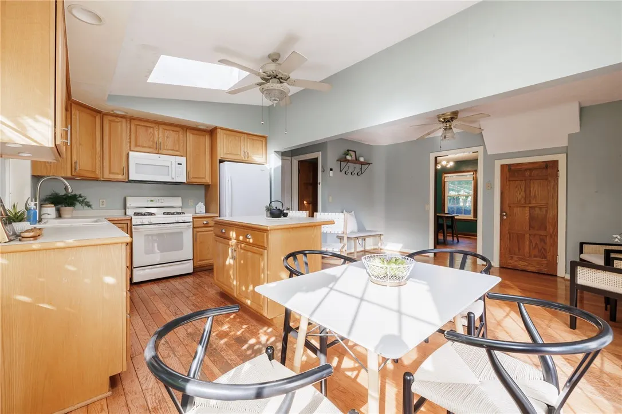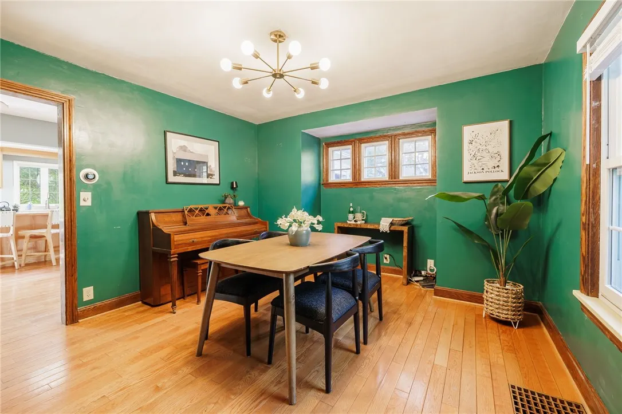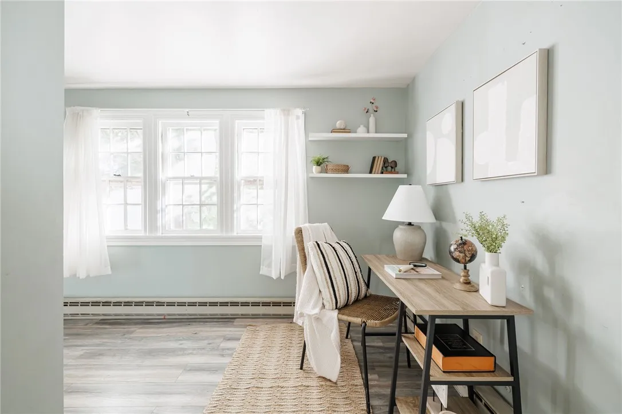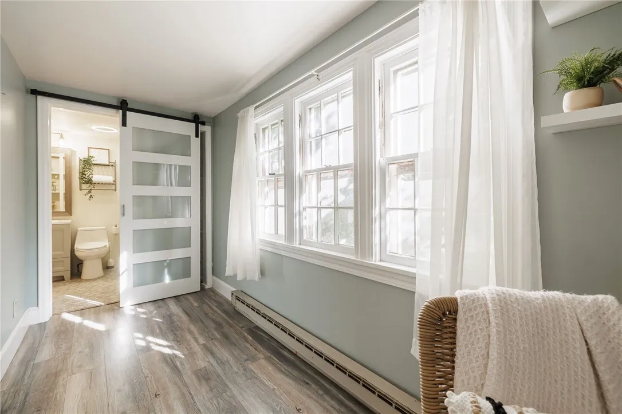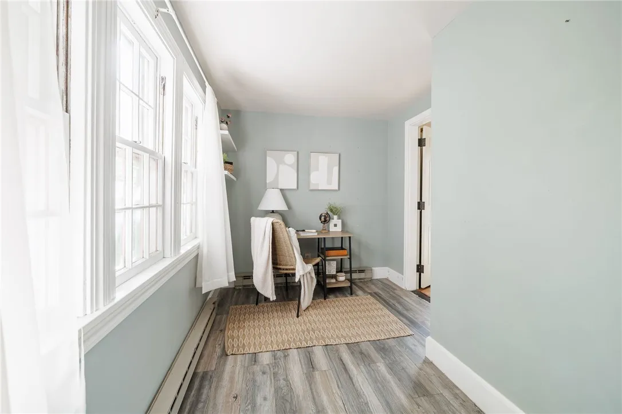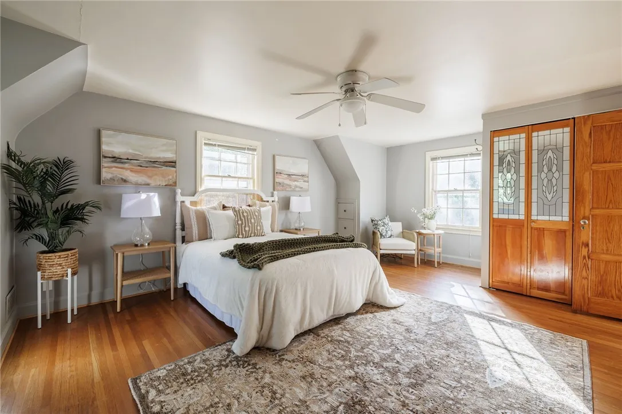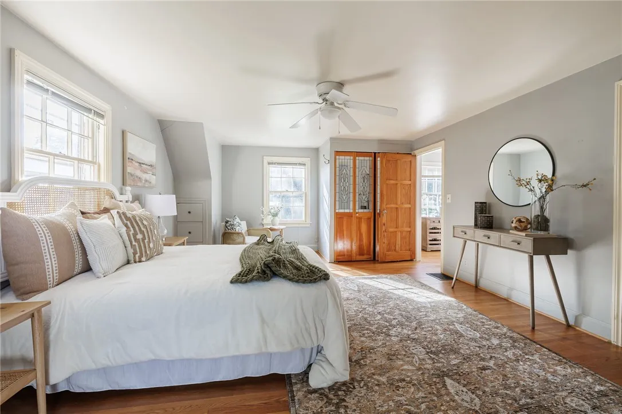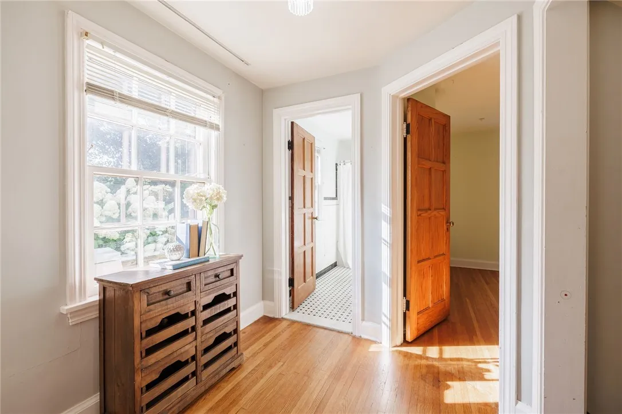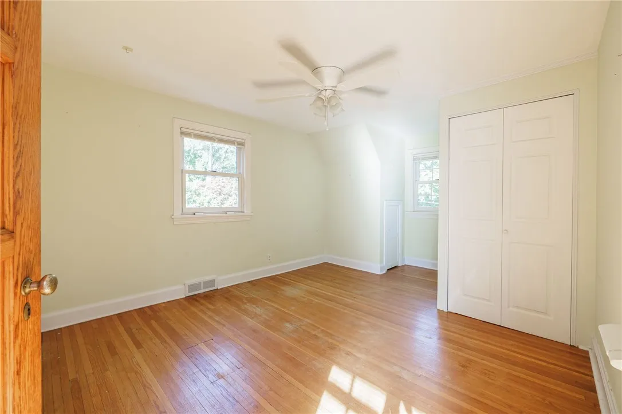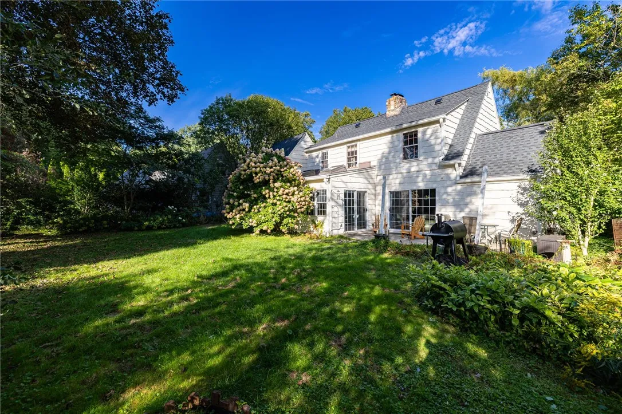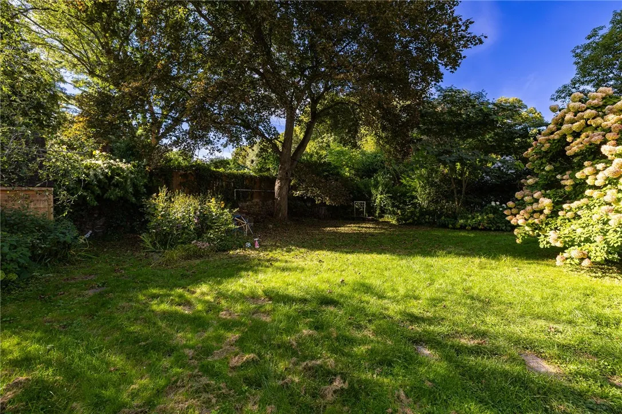Price $249,900
12 Westwood Drive, Perinton, New York 14445, Perinton, New York 14445
- Bedrooms : 2
- Bathrooms : 2
- Square Footage : 1,727 Sqft
- Visits : 5 in 9 days
Charming Cape Cod in the highly sought-after Forrest Hills neighborhood. This unique home is full of beautiful details! The bright kitchen features oak cabinetry, a center island with a breakfast bar, and hardwood floors. It’s a chef’s delight, complete with skylights, recessed lighting, and all appliances included. The first floor also includes a living room with a cozy fireplace, a formal dining room with charming bay windows, and an office or potential third bedroom with a completely remodeled full bath. Upstairs, the large master bedroom offers ample storage with double closets and built-in drawers. Throughout the home, you’ll find classic details like hardwood floors, rounded archways, and solid wood doors. The finished basement includes a versatile bonus room, perfect for a home gym, office, or entertainment area. Step outside to a private patio that overlooks a lovely landscaped yard, complete with a shed, a charming cobblestone wall, and a privacy fence. Brand new full year-off roof with 30 year shingles (2025), new hot water tank (2020), and several new Anderson vinyl windows (2022). Schedule your appointment today! Delayed Negotiations until Wednesday 9/24 at Noon.



