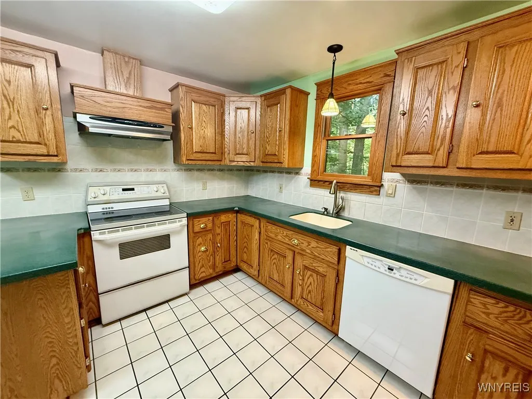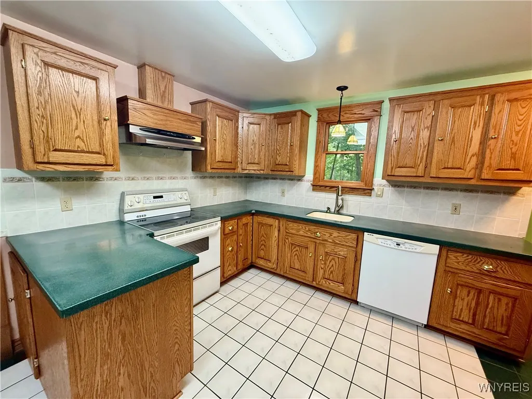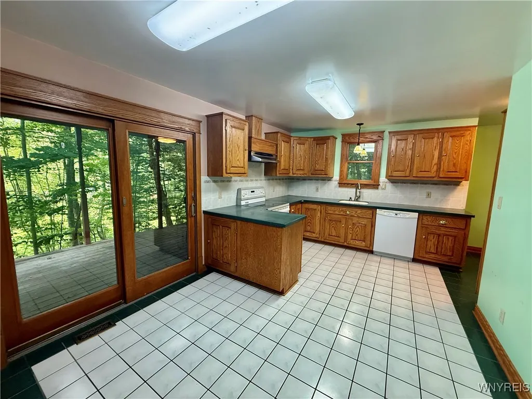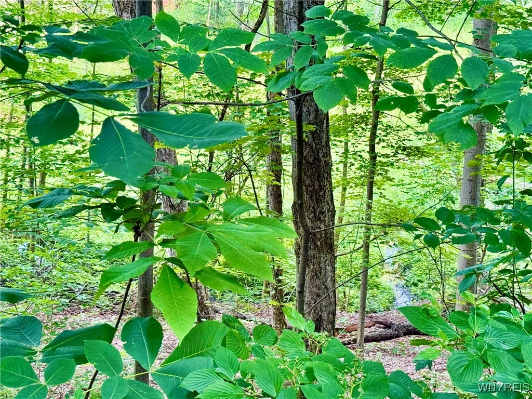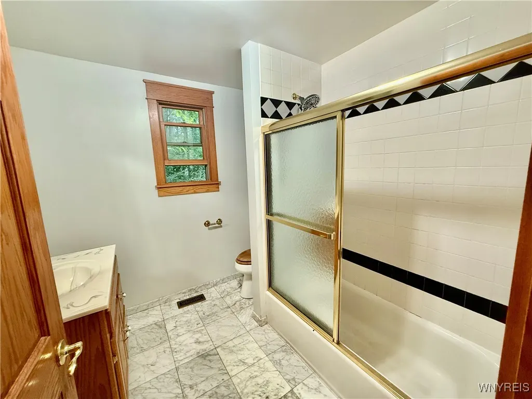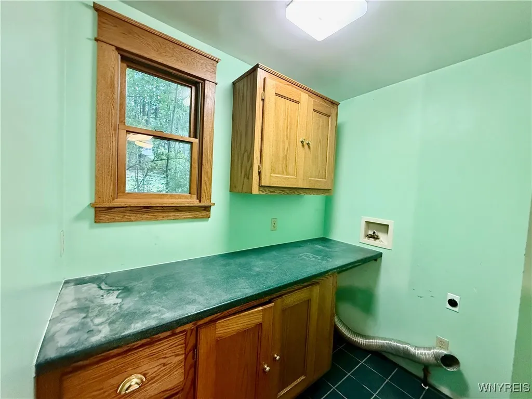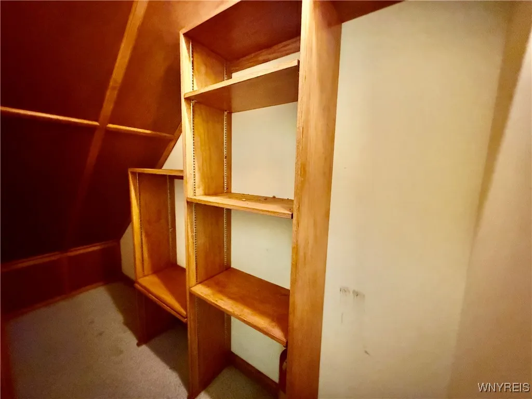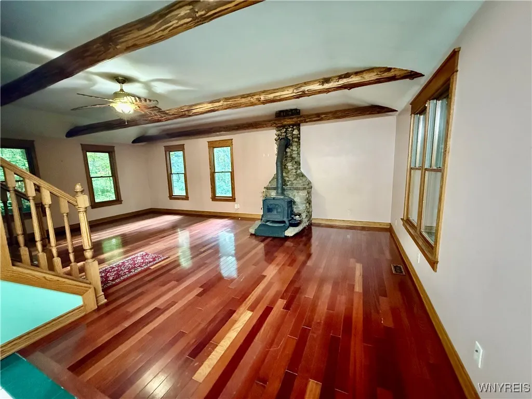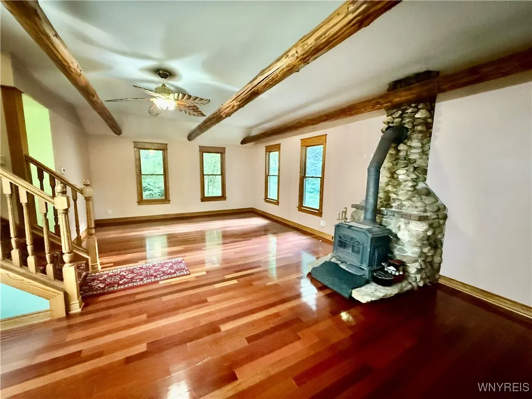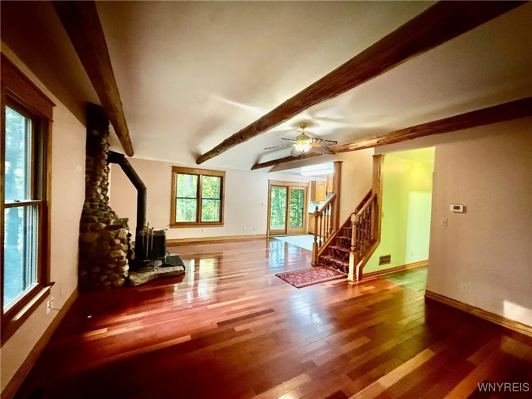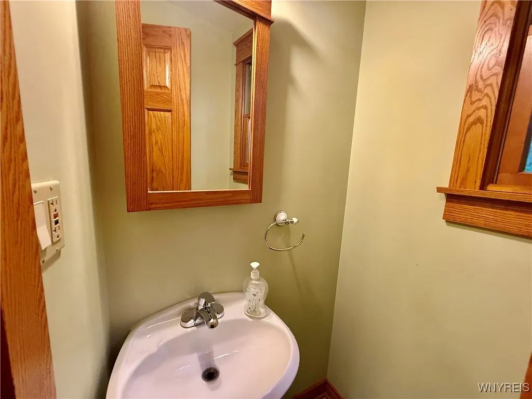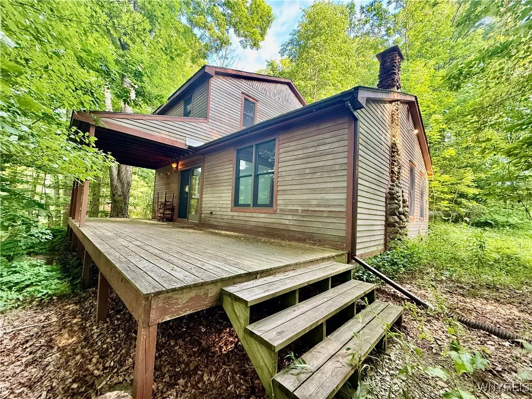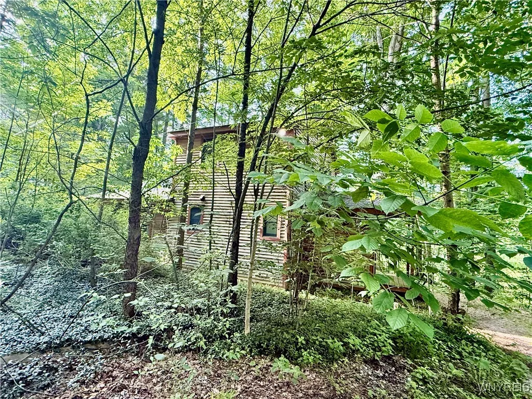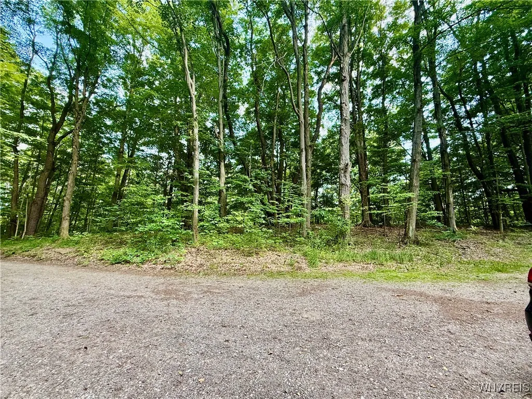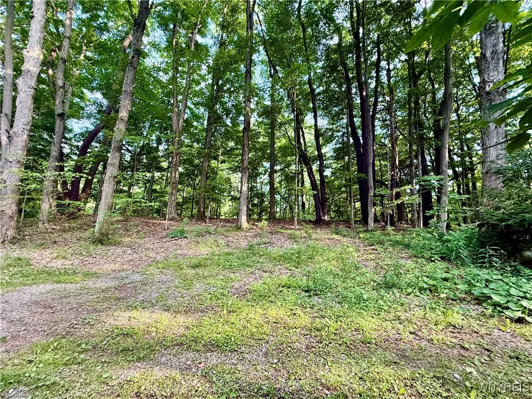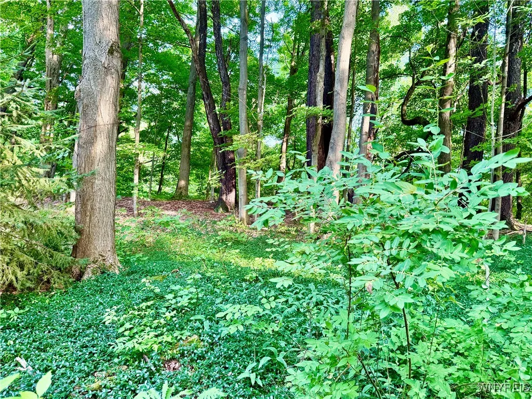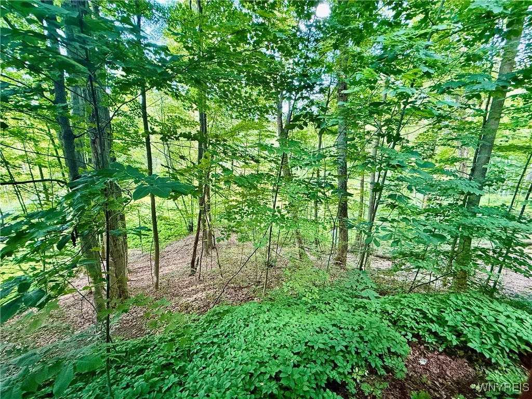Price $239,900
7084a Boston Colden Rd A, Boston, New York 14025, Boston, New York 14025
- Bedrooms : 2
- Bathrooms : 1
- Square Footage : 1,312 Sqft
- Visits : 5 in 10 days
This custom-built home, nestled in the Boston Hills on a private wooded 2+ acre lot, could be the perfect property if you’re looking for a cozy country home, a weekend getaway, or an investment property to rent or use as an Airbnb. The large living room features cherry hardwood floors, a beamed ceiling, and a stone fireplace with a wood-burning stove, creating an ideal spot to relax with a good book and a beverage. The open floor plan leads to the tiled eat-in kitchen, which offers custom-built oak cabinets, solid surface counters, and a slider to a spacious deck—perfect for enjoying your morning coffee and the natural views. The stove and dishwasher are included. A full bath, laundry room, and ample custom-built storage complete the first floor. The second floor includes two generously sized bedrooms and a half bath. Custom oak moldings are featured throughout the home. There is plenty of room both inside and out to entertain family and friends. You’ll never run out of hot water, thanks to the tankless hot water heater. The furnace was replaced in 2023, the main roof is two years old, and the porch and deck roofs are original. In addition to the main house, there is a large shed/workshop. This property offers convenient access to the area’s attractions: it’s 10 minutes from Kissing Bridge and Buffalo Ski Center, close to parks and restaurants, and only 30 minutes from downtown Buffalo and Ellicottville. This is a wonderful opportunity for its next owner to customize the space and enjoy the peace and quiet of country living. The property is being sold “as-is.”








