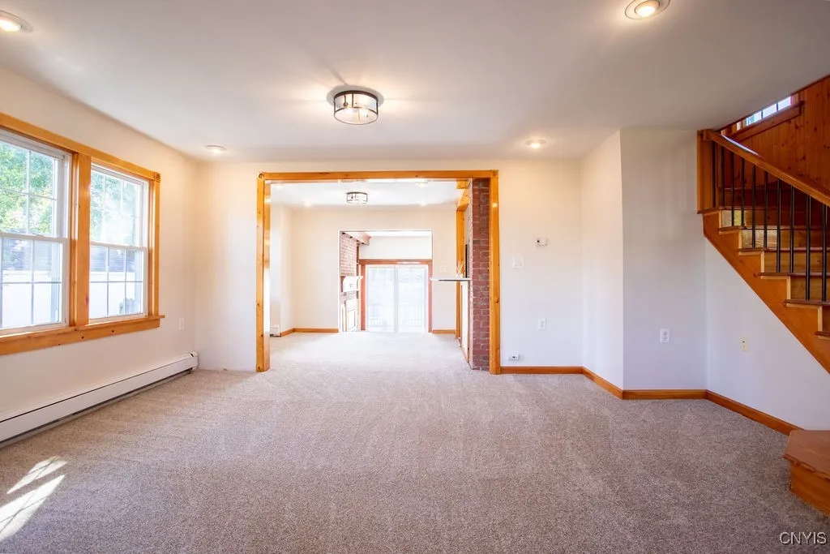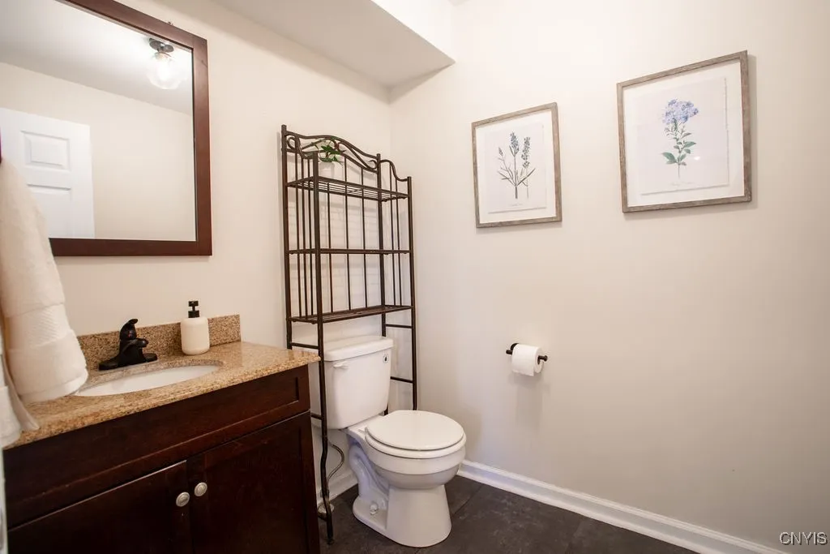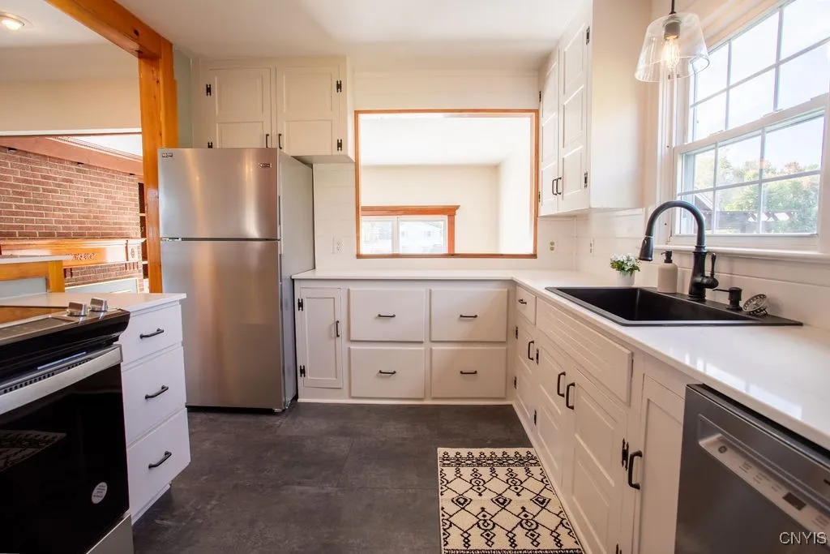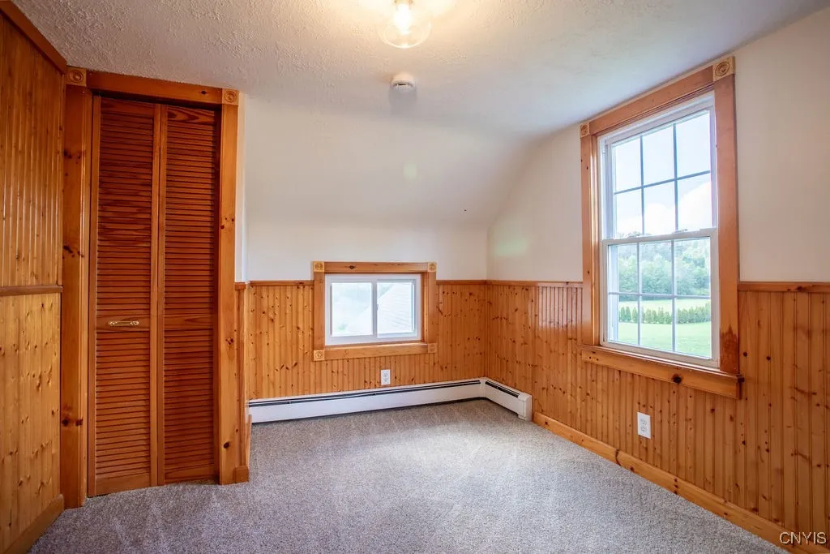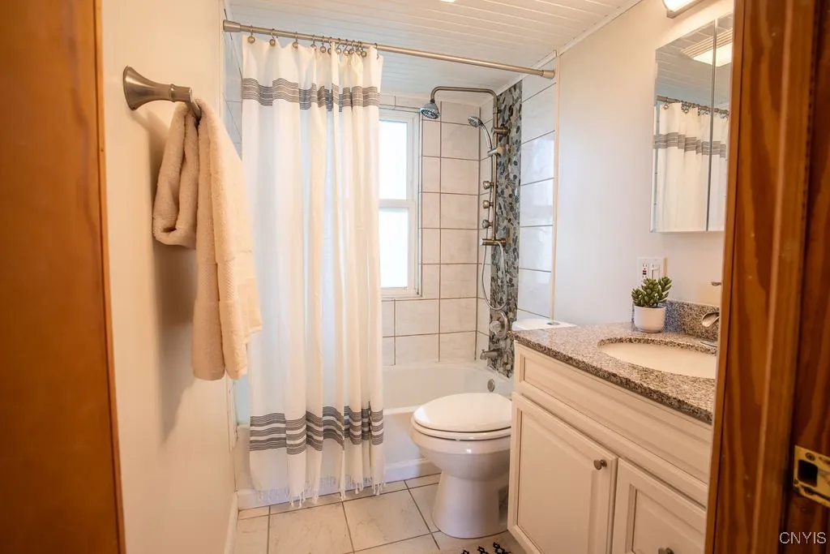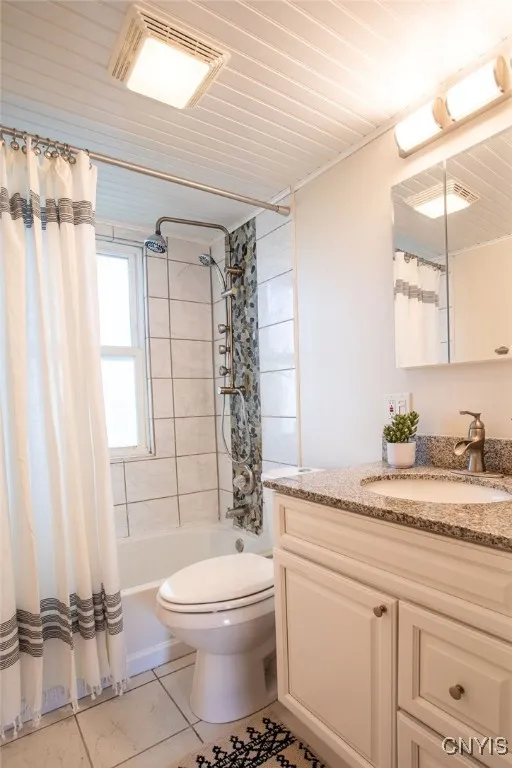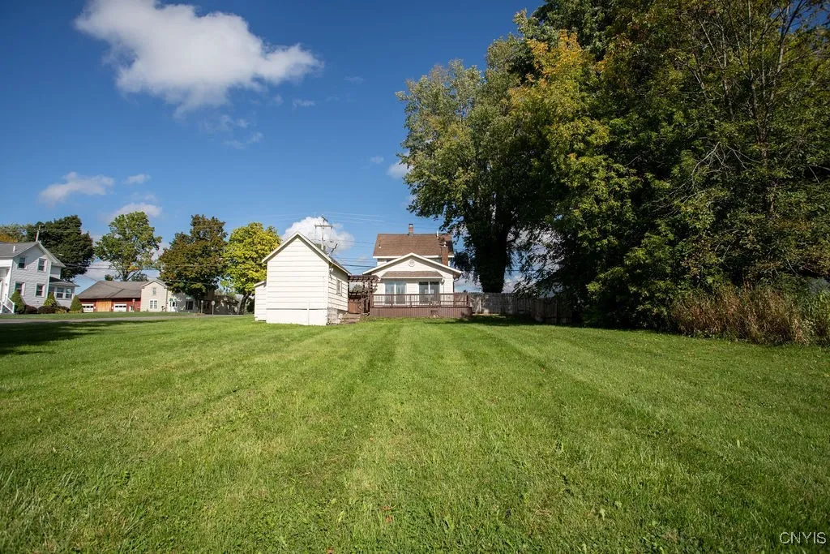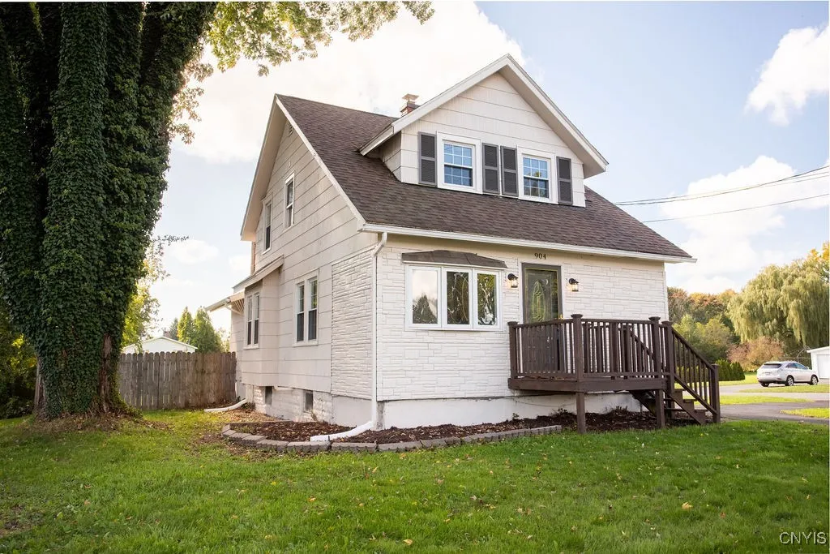Price $199,900
904 West 1st Street South, Fulton, New York 13069, Fulton, New York 13069
- Bedrooms : 3
- Bathrooms : 1
- Square Footage : 1,602 Sqft
- Visits : 3 in 10 days
Welcome to this meticulously maintained, clean and bright 3 bed 1.5 bath charmer nestled on a corner lot just blocks from downtown Fulton. Prepare to be impressed by the spacious open layout, complete with brand new wall-to-wall carpet and luxury vinyl tile flooring, new quartz countertops, matching stainless steel appliances, updated electrical, and so much more! Luxuriate in the main living space with an abundance of windows and natural sunlight, or curl up in the privacy and solace of the lower level family room, with gas fireplace insert, ornamental brick, and an eye-catching mantle. Slip out the sliding doors to a generously sized back deck, perfect for entertaining guests and hosting summer barbecues. If you like to tinker, the barn style outbuilding has plenty of workspace to offer, electrical service to work any time of day, and lots of storage space in the rafters. Plenty of room to romp in the lush, green grass of this corner lot, with backyard shed to house those gardening and lawn tools. Full sized basement with additional work bench and storage area just further expands all this wonderful home has to offer. Come fall in love with this move-in ready beauty… schedule your showing today!




