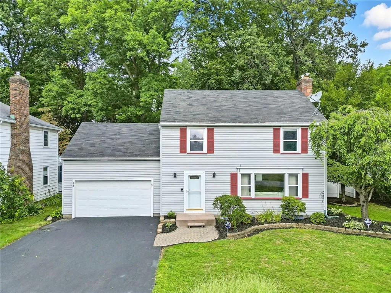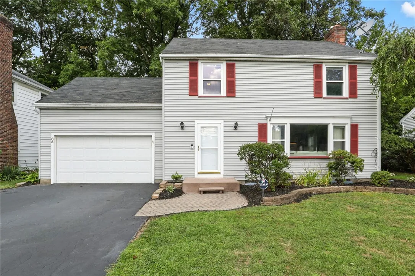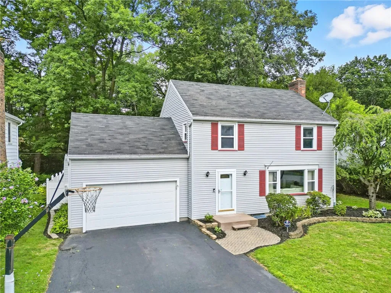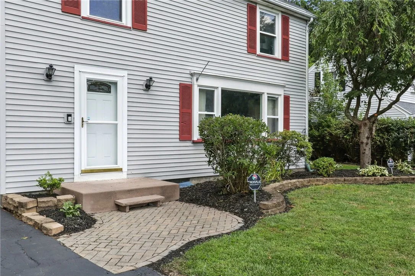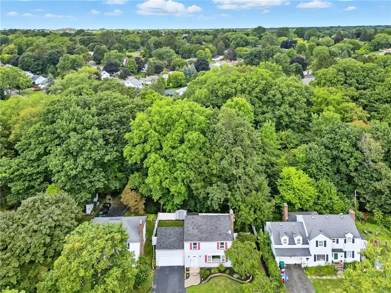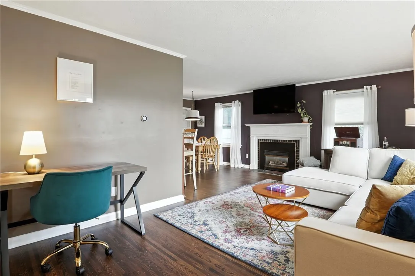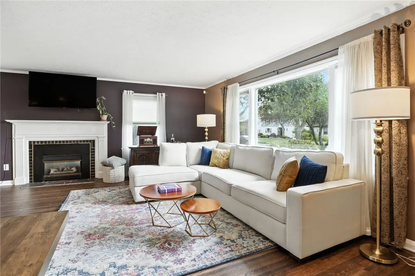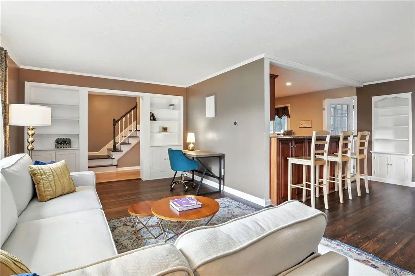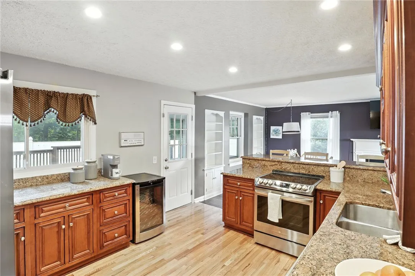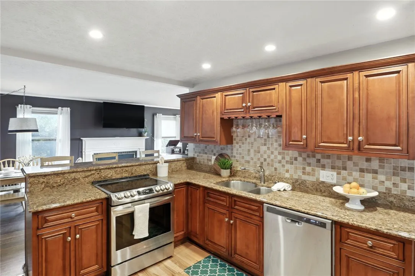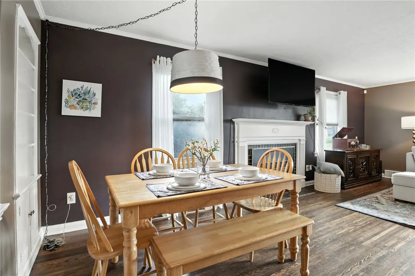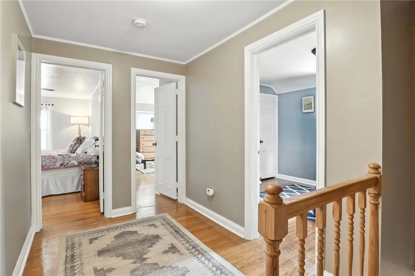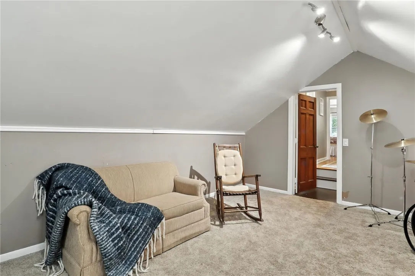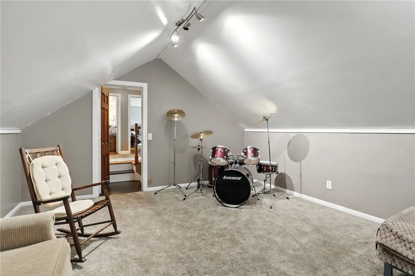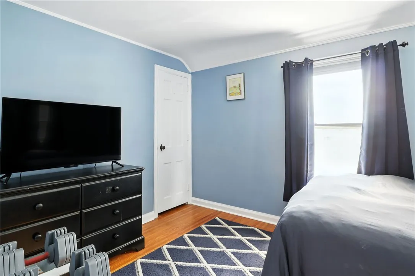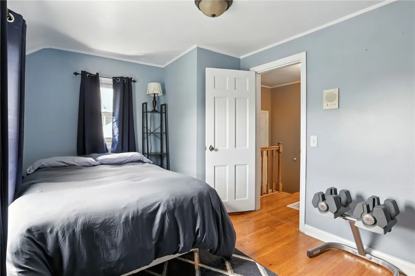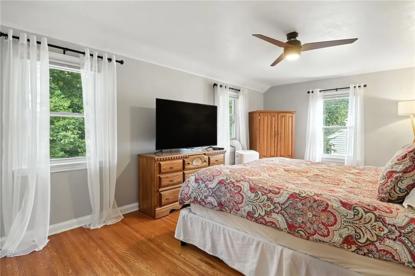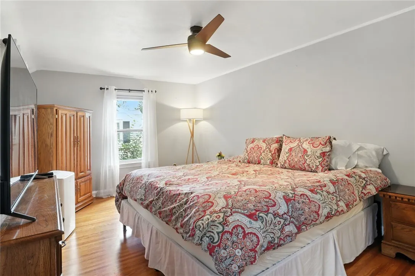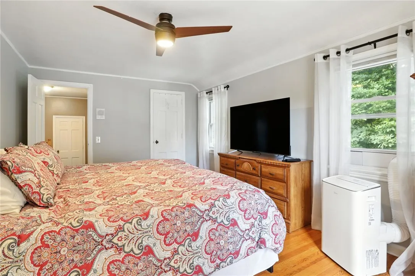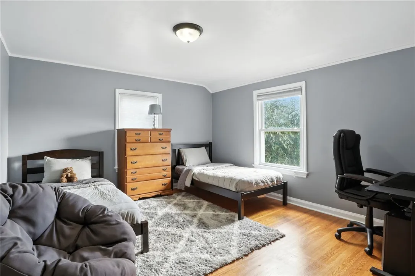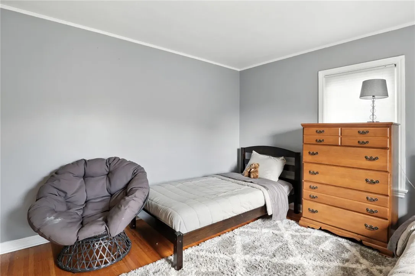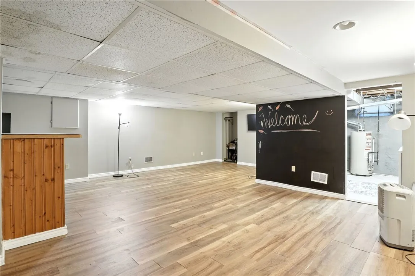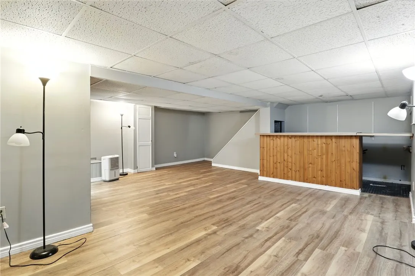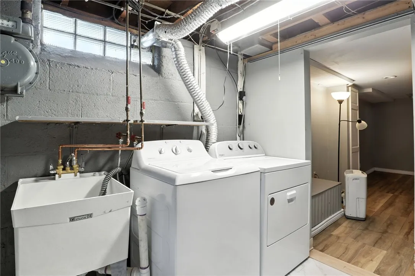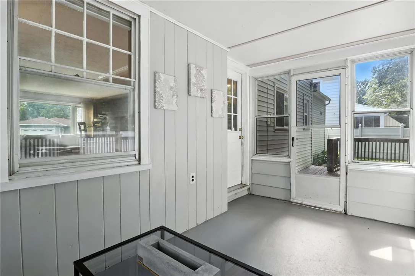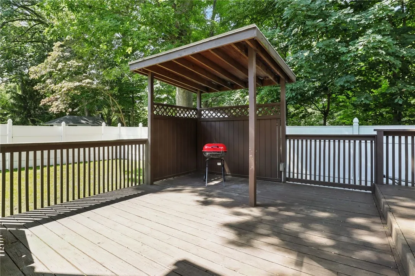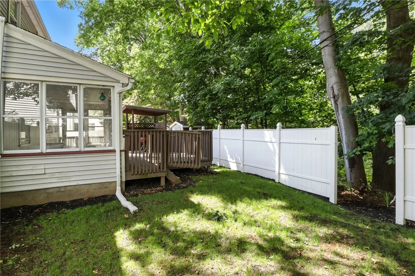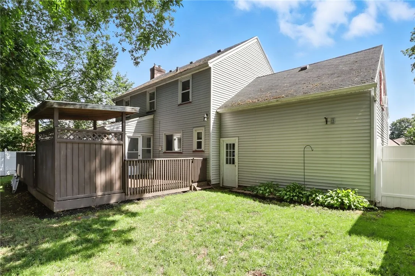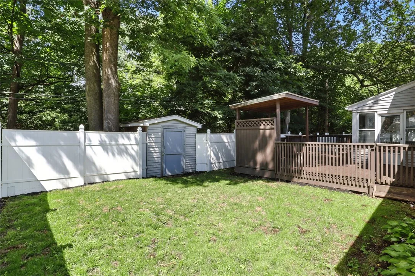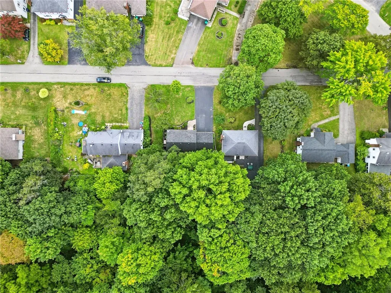Price $299,900
85 Druid Hill Park, Irondequoit, New York 14609, Irondequoit, New York 14609
- Bedrooms : 3
- Bathrooms : 1
- Square Footage : 1,750 Sqft
- Visits : 4 in 10 days
*Welcome to a home that truly has it all — with 2,250 sq. ft. of living space to enjoy!* This beautifully updated 3–4 bedroom, 1.5 bath home offers the perfect blend of charm and modern updates, featuring 1,750 sq. ft. across the first two levels plus 500 sq. ft. of finished space in the lower level. Step inside to a bright and spacious living room with gleaming hardwood floors, oversized windows, and a cozy gas fireplace—an inviting space for family and friends. The dining room flows seamlessly into the modern kitchen, complete with granite countertops, new stainless steel appliances, and abundant solid cherry cabinetry, making it the heart of the home. From here, a screened-in three-season porch leads to a newly finished deck overlooking a private, tree-lined backyard, perfect for summer cookouts or quiet morning coffee. Upstairs, you’ll find three generously sized bedrooms, a full bath, and an additional bonus room that can serve as a fourth bedroom, home office, or playroom, offering comfort and flexibility for today’s lifestyle. The finished lower level adds 500 sq. ft. of versatile living space with luxury vinyl plank flooring—ideal for a home office, gym, or media room—while still leaving plenty of storage as well as a 100sq foot laundry room. Located in a desirable East Irondequoit neighborhood within the East Irondequoit School District, this home delivers space, style, and convenience in one move-in ready package. NOTE: Square footage of 1500 in the tax records does not include the bonus room (approx. 250 sq. ft.), or the basement (approx. 500).



