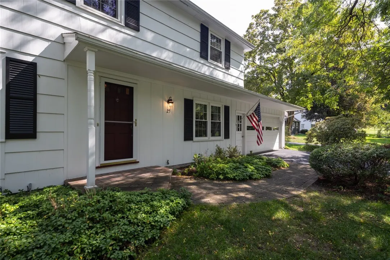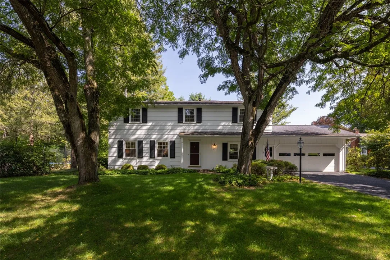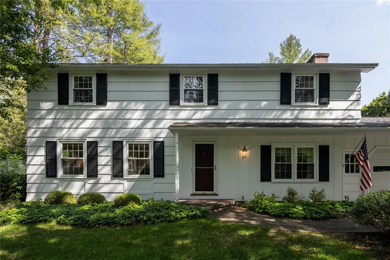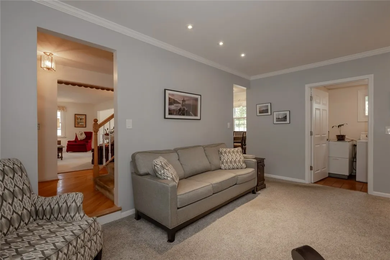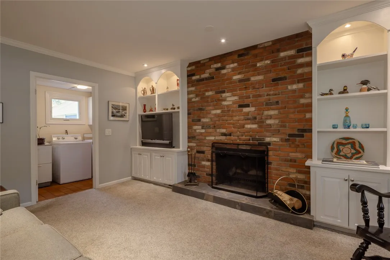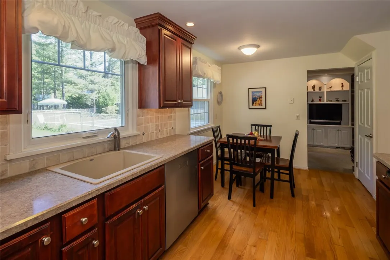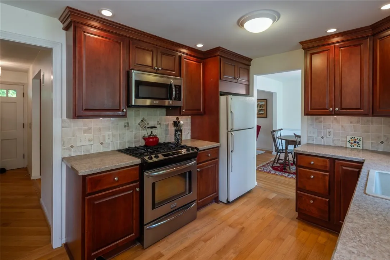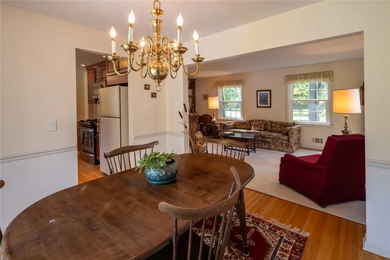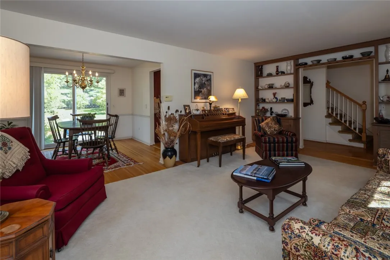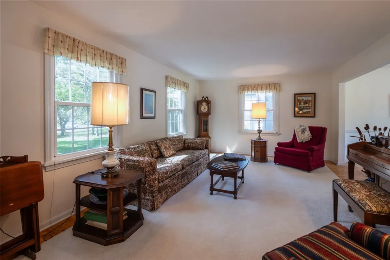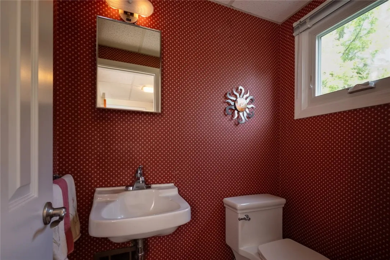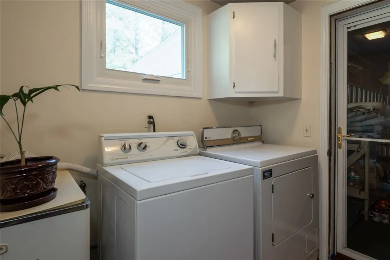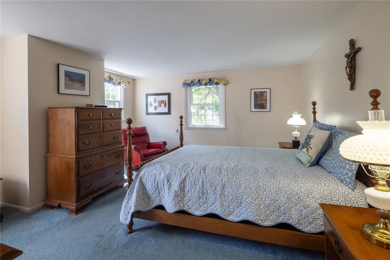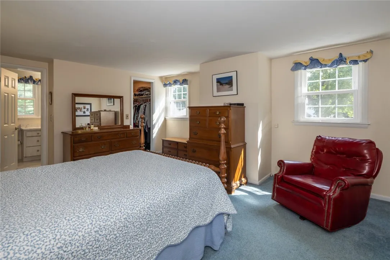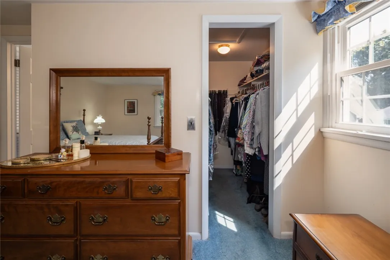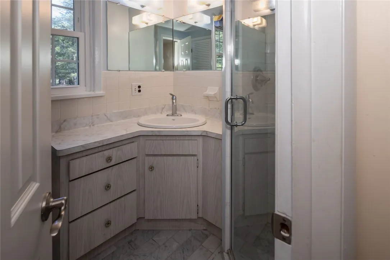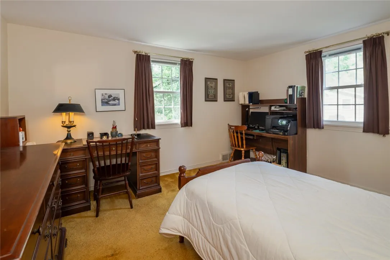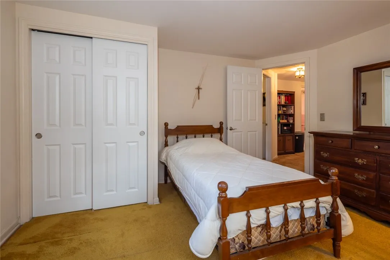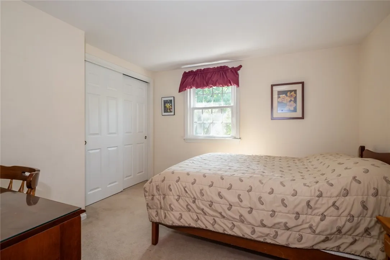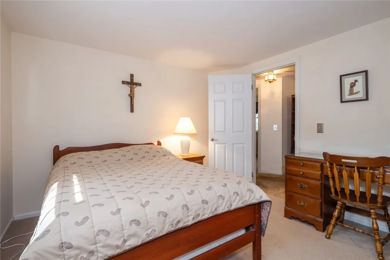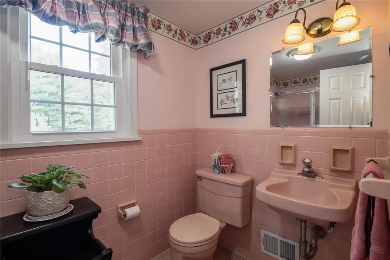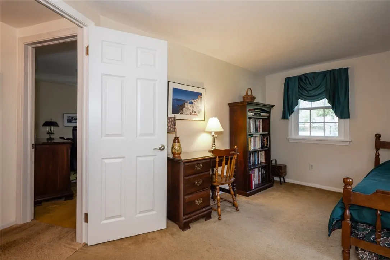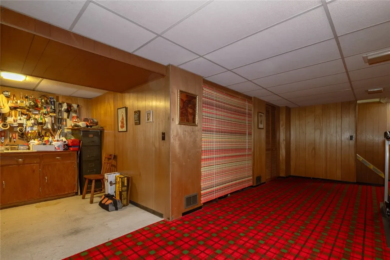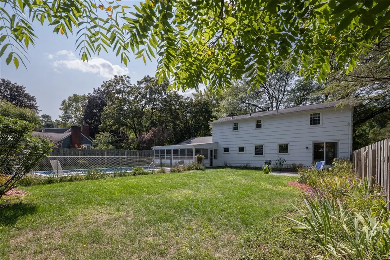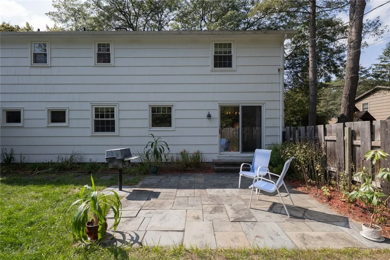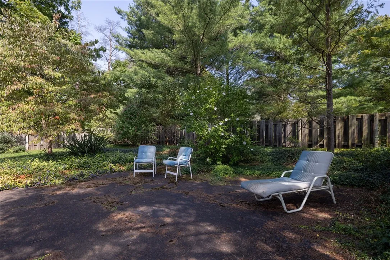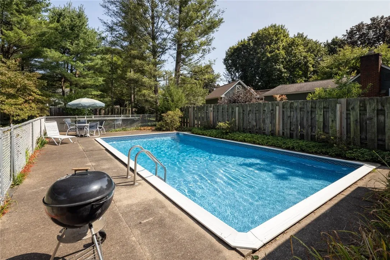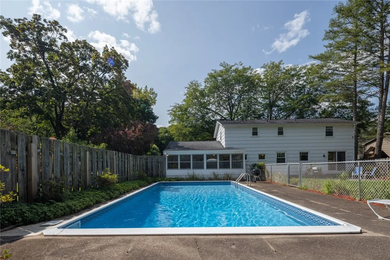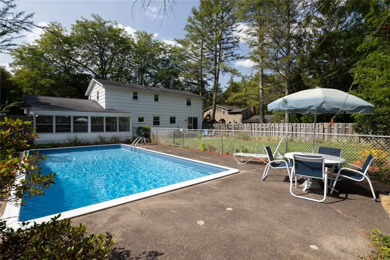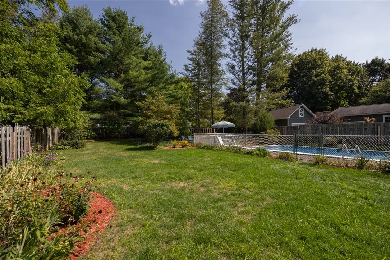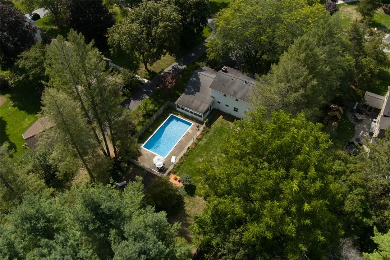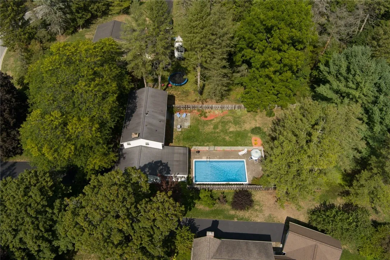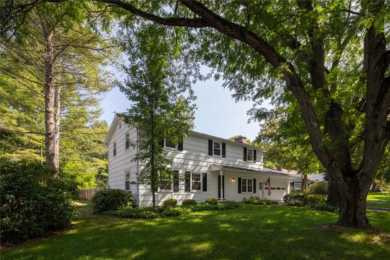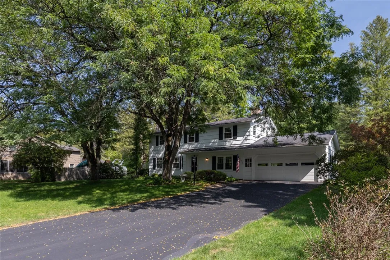Price $385,000
25 Kurt Road, Perinton, New York 14534, Perinton, New York 14534
- Bedrooms : 4
- Bathrooms : 2
- Square Footage : 1,886 Sqft
- Visits : 2 in 10 days
Discover all of the quaint charm of living at 25 Kurt Drive in Perinton, where sophistication meets convenience in this stunning 4-bedroom, 2.5-bathroom home. This exceptional property showcases gleaming hardwood floors (even under the carpet) throughout and features a beautifully updated classic eat-in kitchen perfect for both everyday living and entertaining, lighted built-ins in both the step-down family room and formal living room, recessed lights & a wood-burning fireplace. Relax in the enclosed sunroom that offers enjoyment 3 seasons of the year, while the two thoughtfully designed patios provide ideal spaces for outdoor dining and recreation. Enjoy the recently updated kitchen, foyer and kitchen flooring, primary bath with marble flooring, newer tilt-in thermopane windows, central air conditioning, & hot water tank. The sparkling inground pool creates a private resort atmosphere, complemented by a finished basement that adds valuable living space for recreation or home office use. Located in one of Rochester’s 3 P’s suburbs, this home offers unparalleled access to area amenities, including nearby Eastview Mall for premier shopping and dining, picturesque Powder Mills Park for outdoor recreation, and Pittsford schools. The location provides exceptional commuter convenience with downtown Rochester, Strong Memorial Hospital, and Rochester International Airport just 20 minutes away. NYS Thruway access is mere minutes away, making travel throughout the region effortless. Perinton’s charm extends beyond convenience, offering a perfect blend of small-town character and urban accessibility. The community features tree-lined streets, historic canal paths, acclaimed restaurants, and vibrant local events. This property represents an ideal opportunity to enjoy luxury living in a location that truly offers the best of both worlds – peaceful suburban tranquility with quick access to Rochester’s cultural attractions, medical facilities, business districts, and transportation hubs. Delayed negotiations: Offers due Wednesday, September 17th at 4 pm with a 24 hour life of offer.



